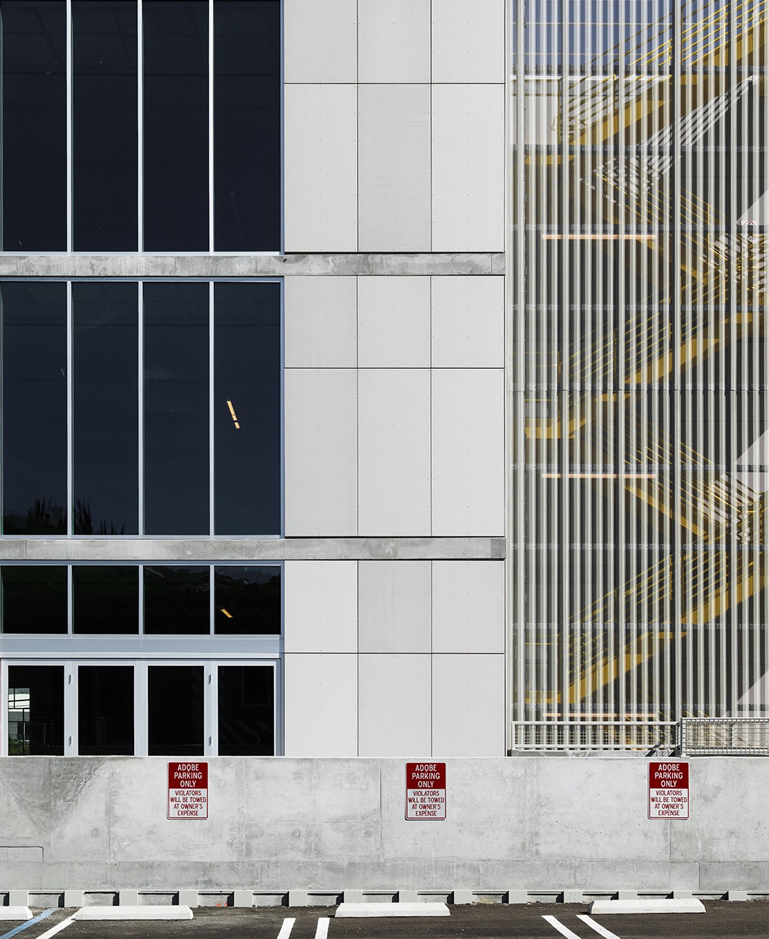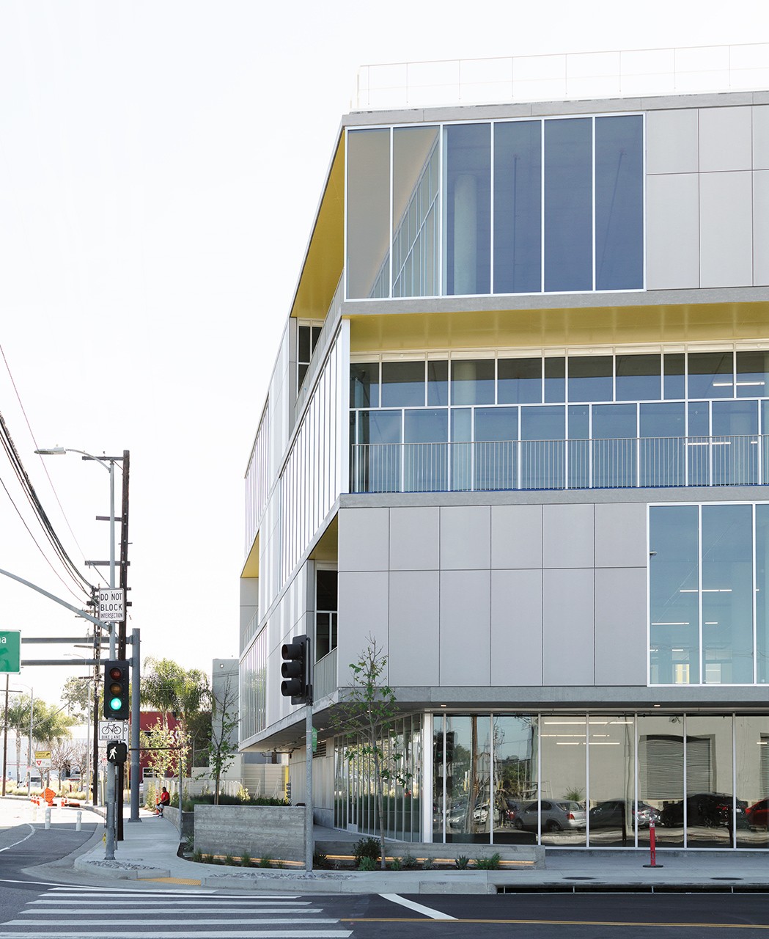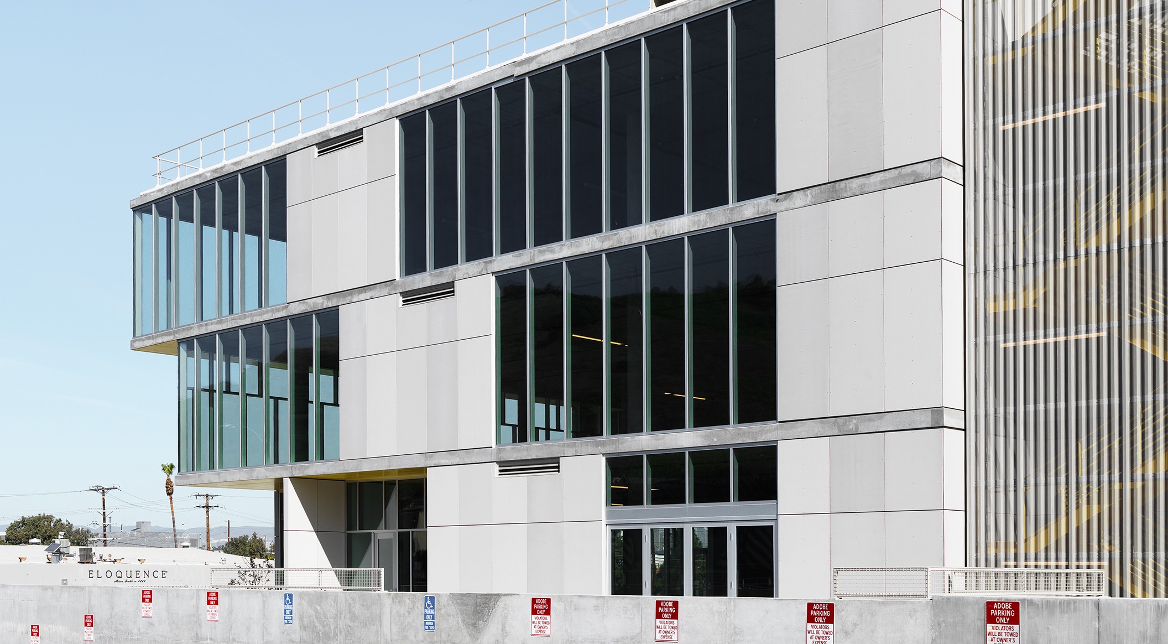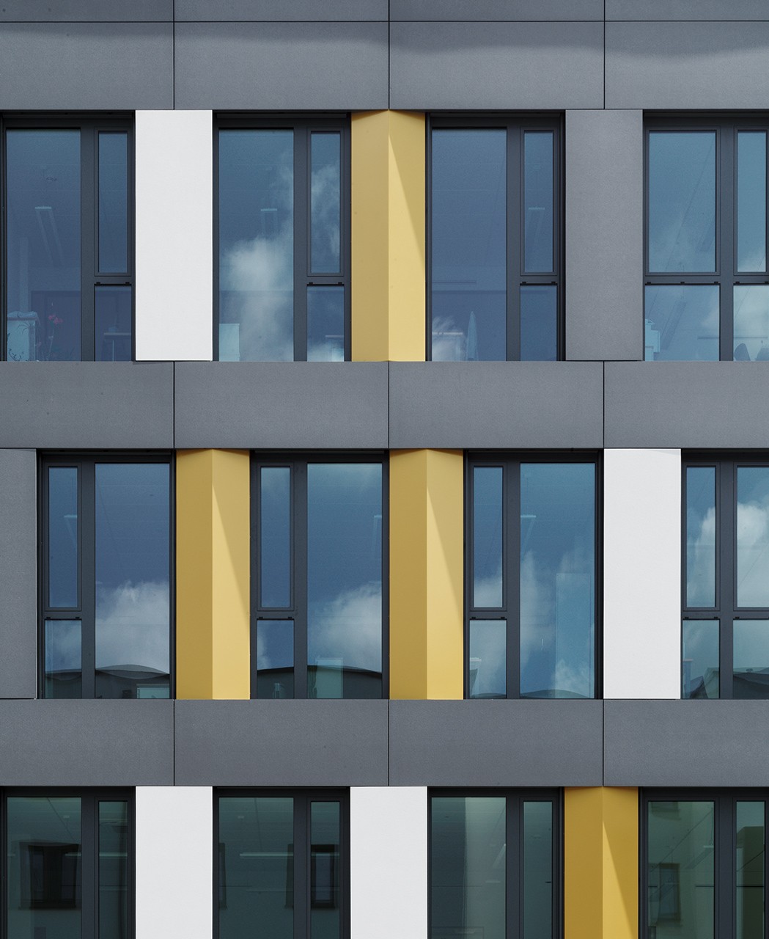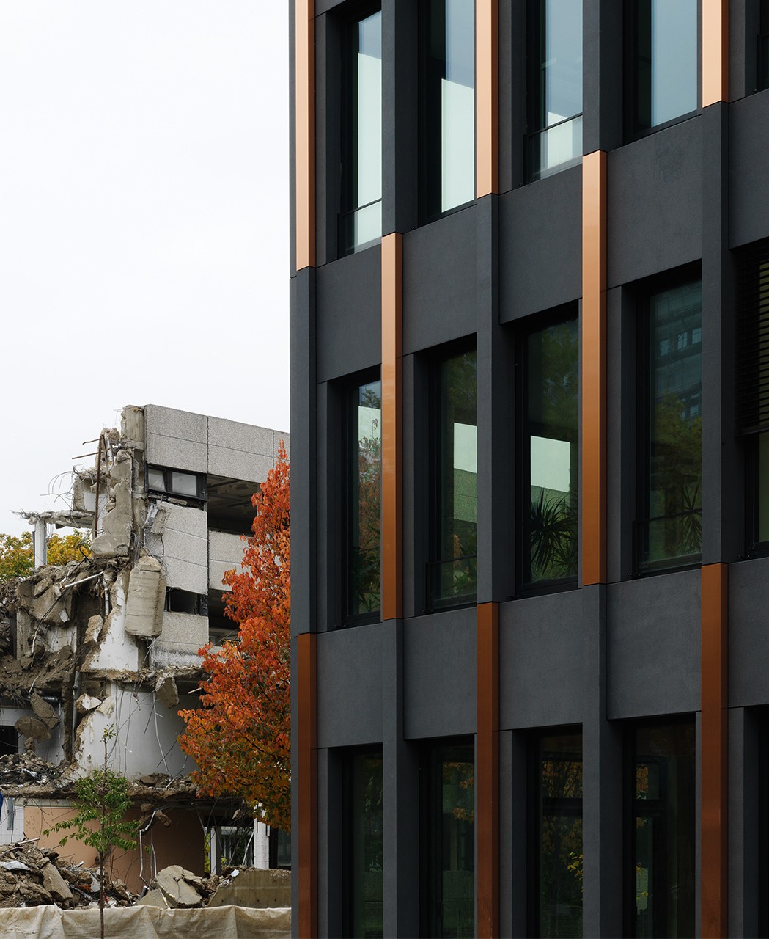Jefferson Building
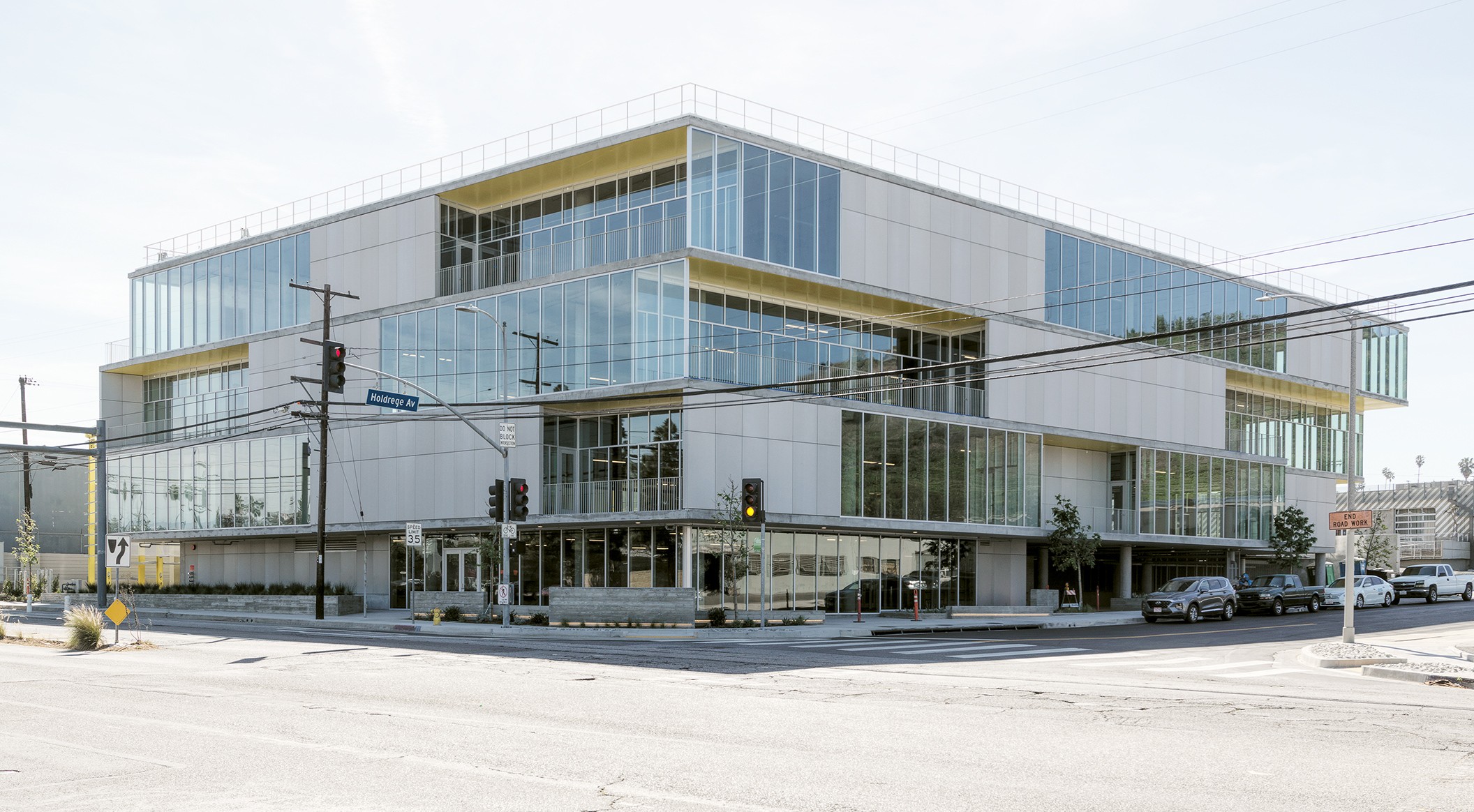
- Product
- concrete skin
- Area
- 1.200 m²
- Color
- ivory, silvergrey
- Texture
- standard
- Surface
- ferro, ferro light, matt
- Architect
- Design Architect: LYNCH EISINGER DESIGN Architects; Architect of Record: Carrier Johnson + CULTURE
- Year
- 2022
- Location
- Los Angeles
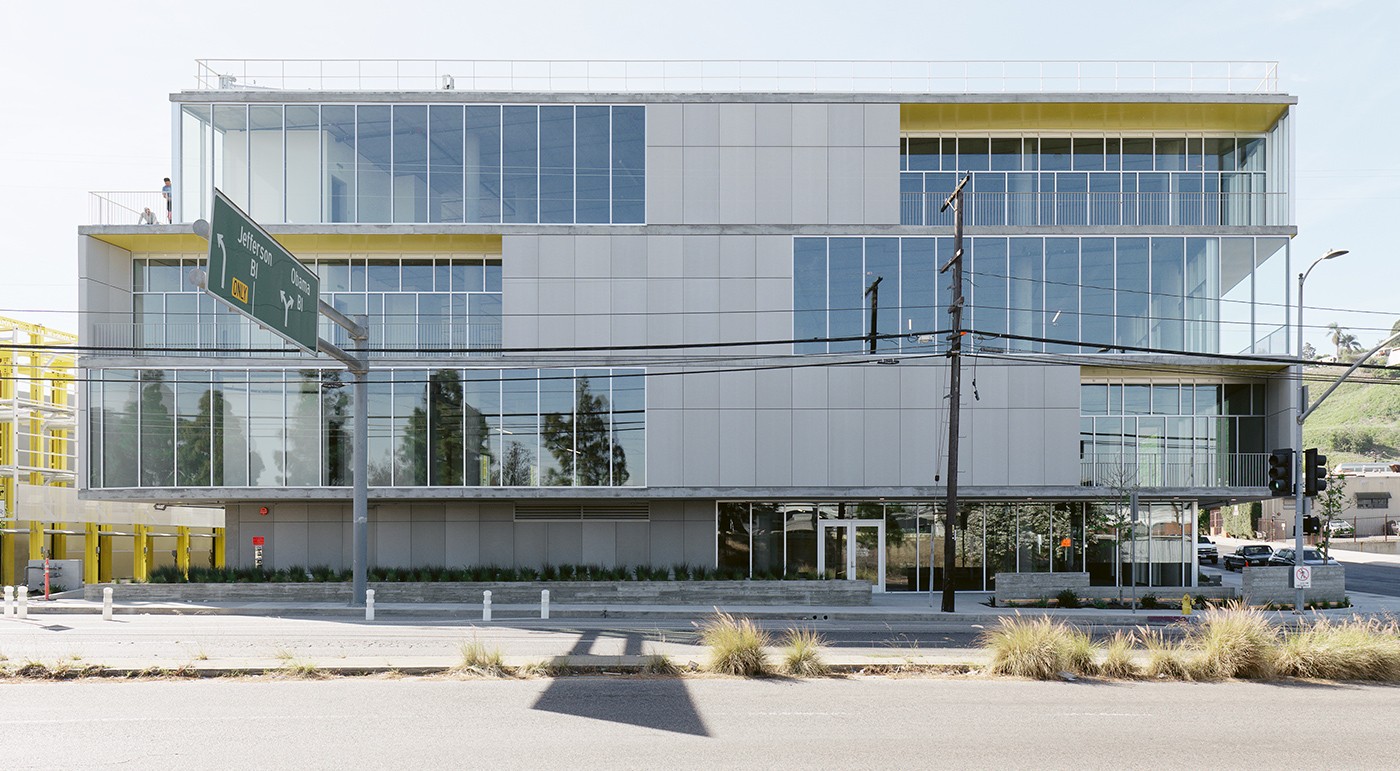
Natural character of concrete
In Los Angeles, LYNCH EISINGER DESIGN Architects designed a four-story office building. The contemporary building is characterized by concrete and glass. The large concrete skin panels emphasize the natural character of concrete. Its authentic appearance gives the outer shell a distinctive character. Projections, recesses and overhangs make the facade exciting while creating space for balconies and lounges at the same time. Photos: Ditz Fejer
