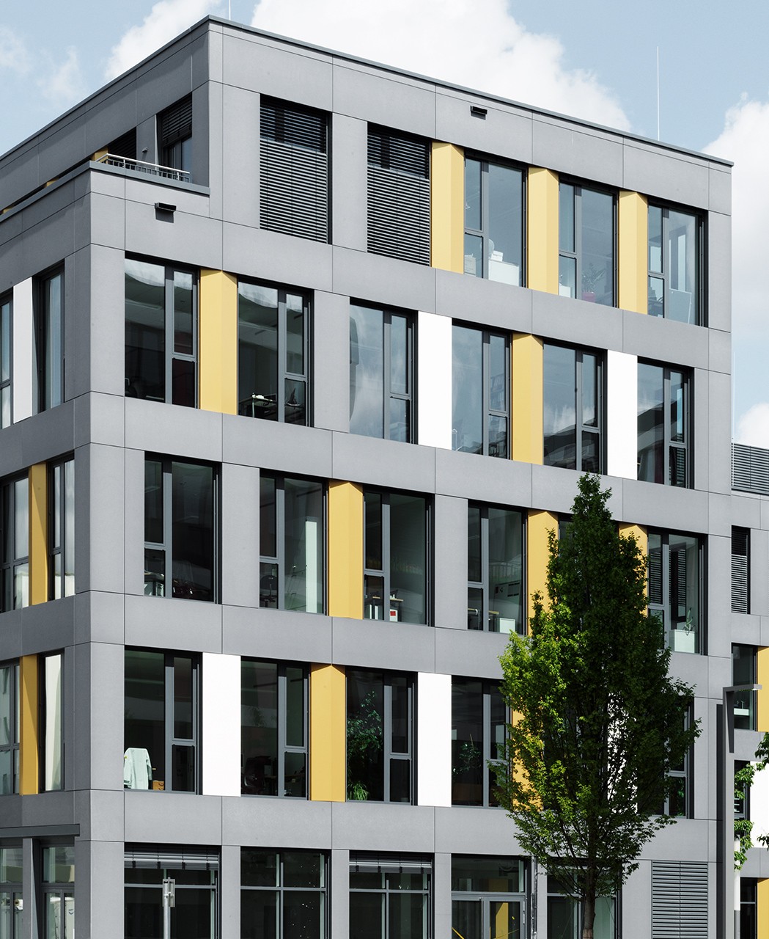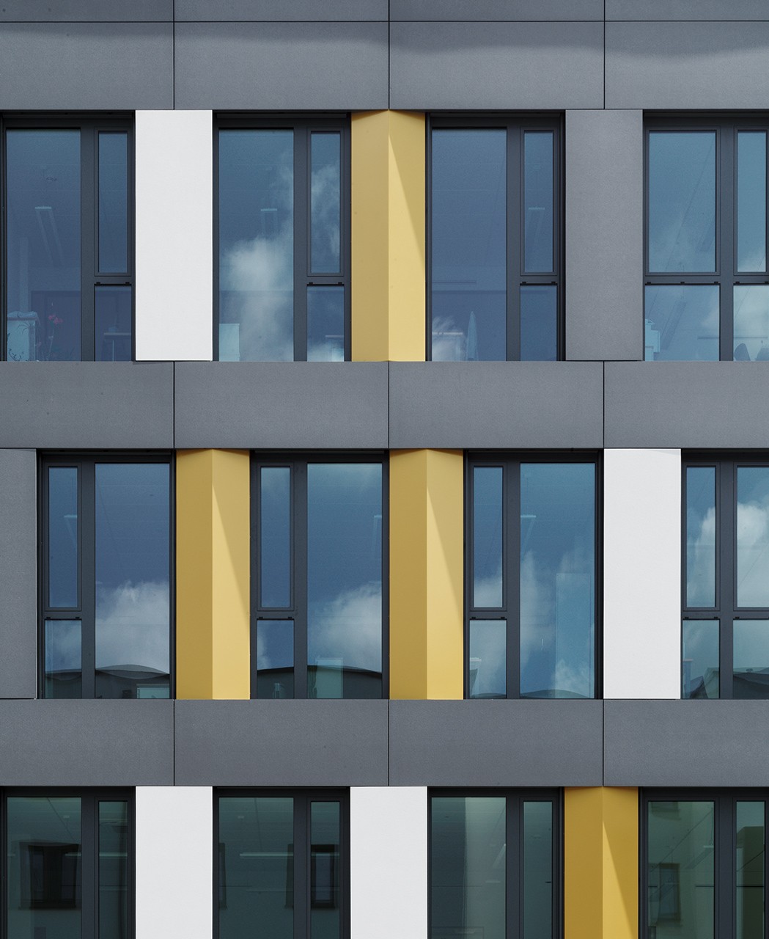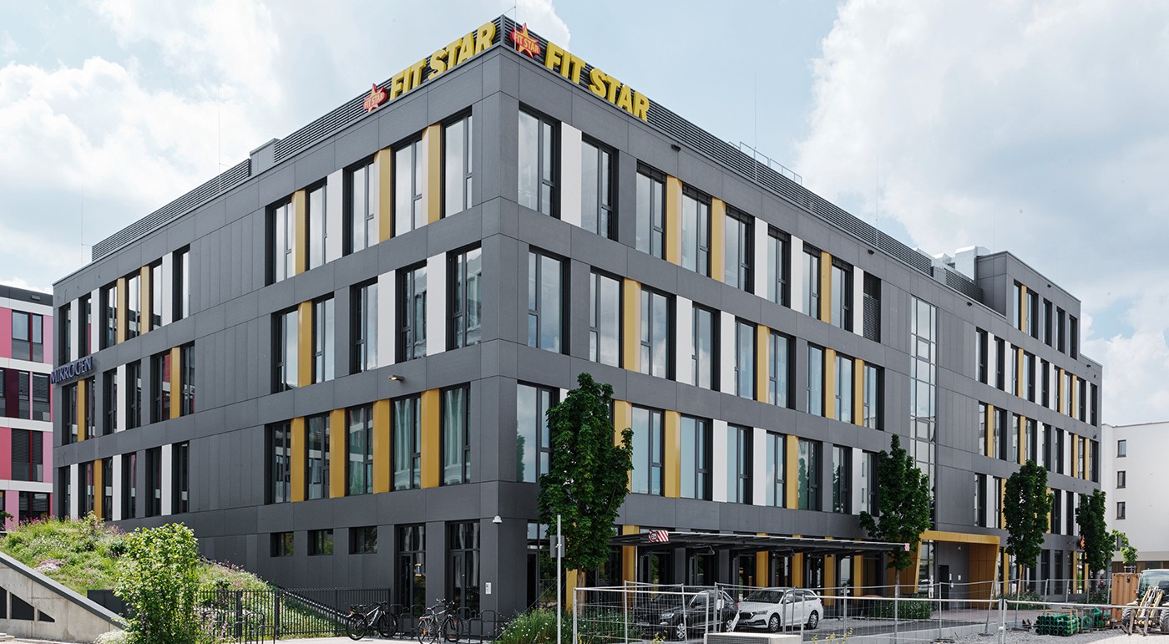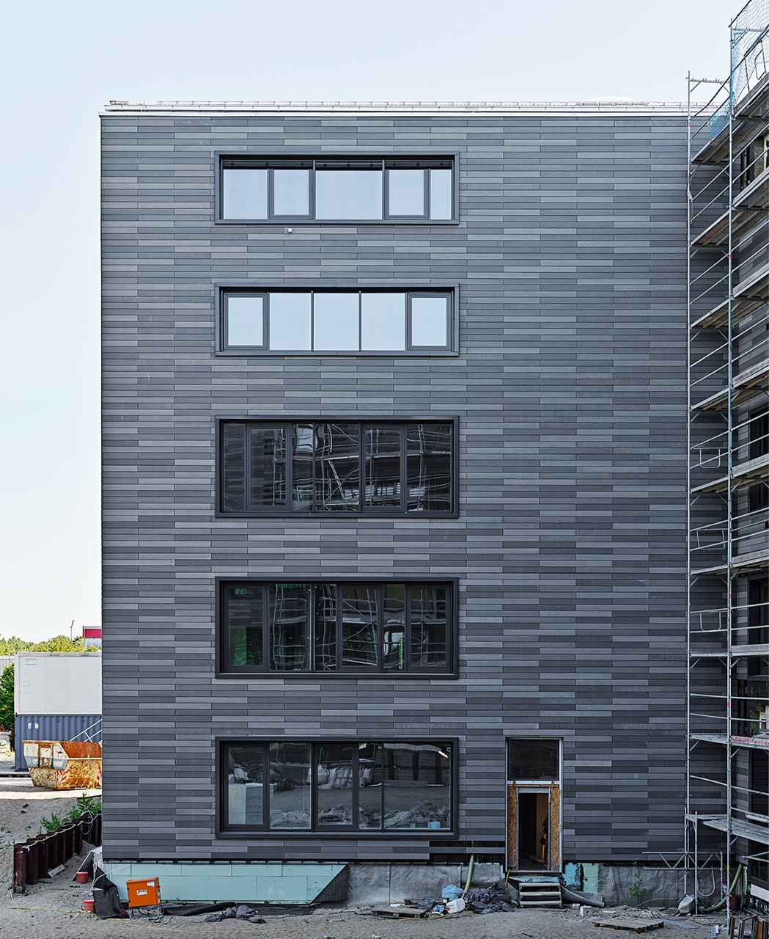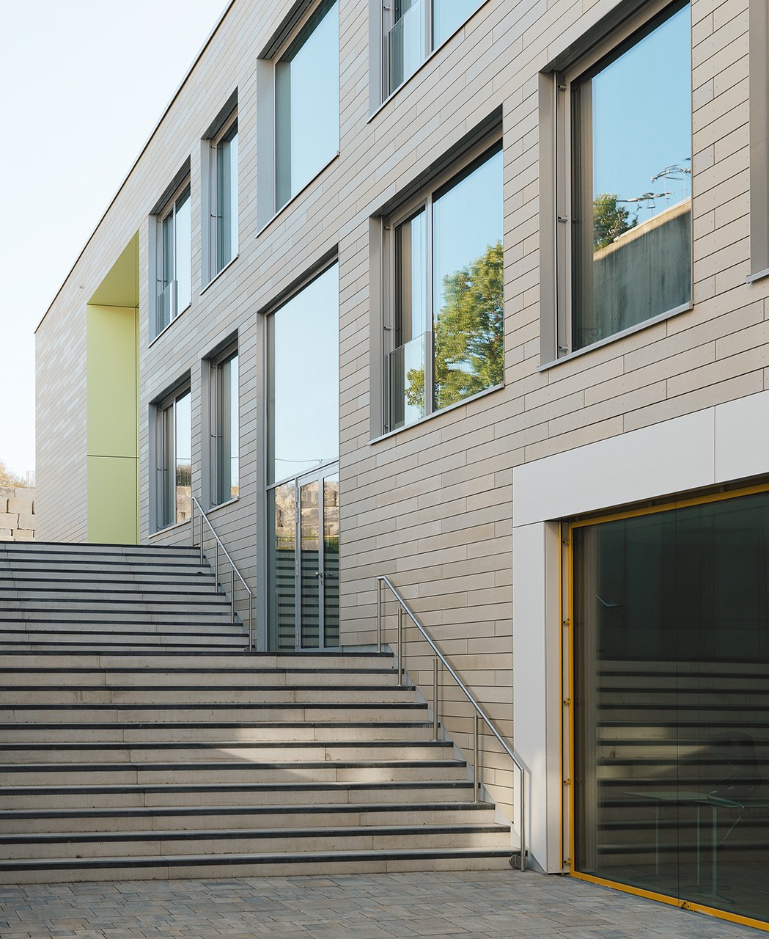Campus Neuried
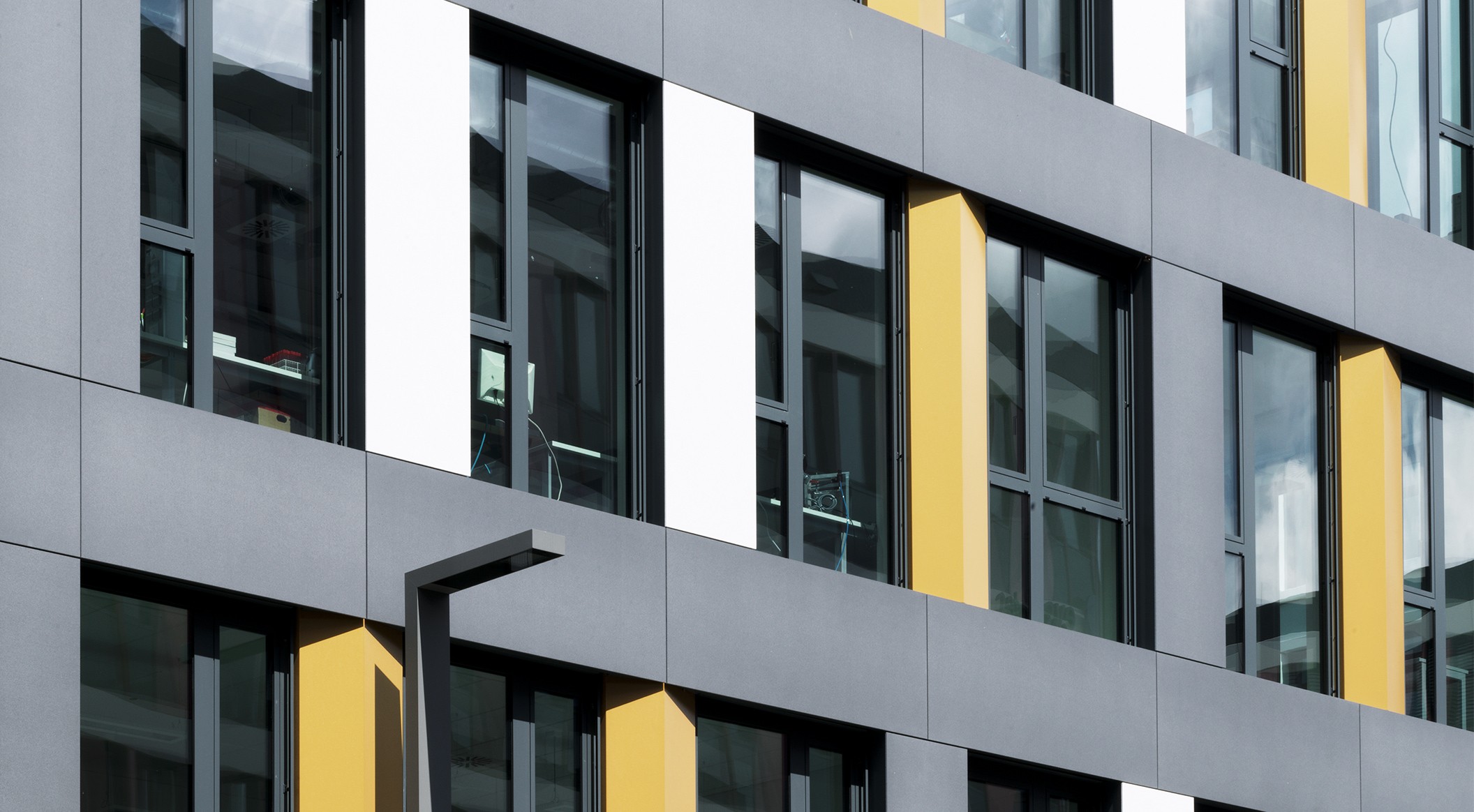
- Product
- concrete skin
- Area
- 2.000 m²
- Color
- anthracite, polar white
- Texture
- standard, salt'n'pepper
- Surface
- ferro, ferro light
- Architect
- Goldbeck Süd
- Builder
- TONI Immobilien Dr. Krafft
- Year
- 2022
- Location
- Munich
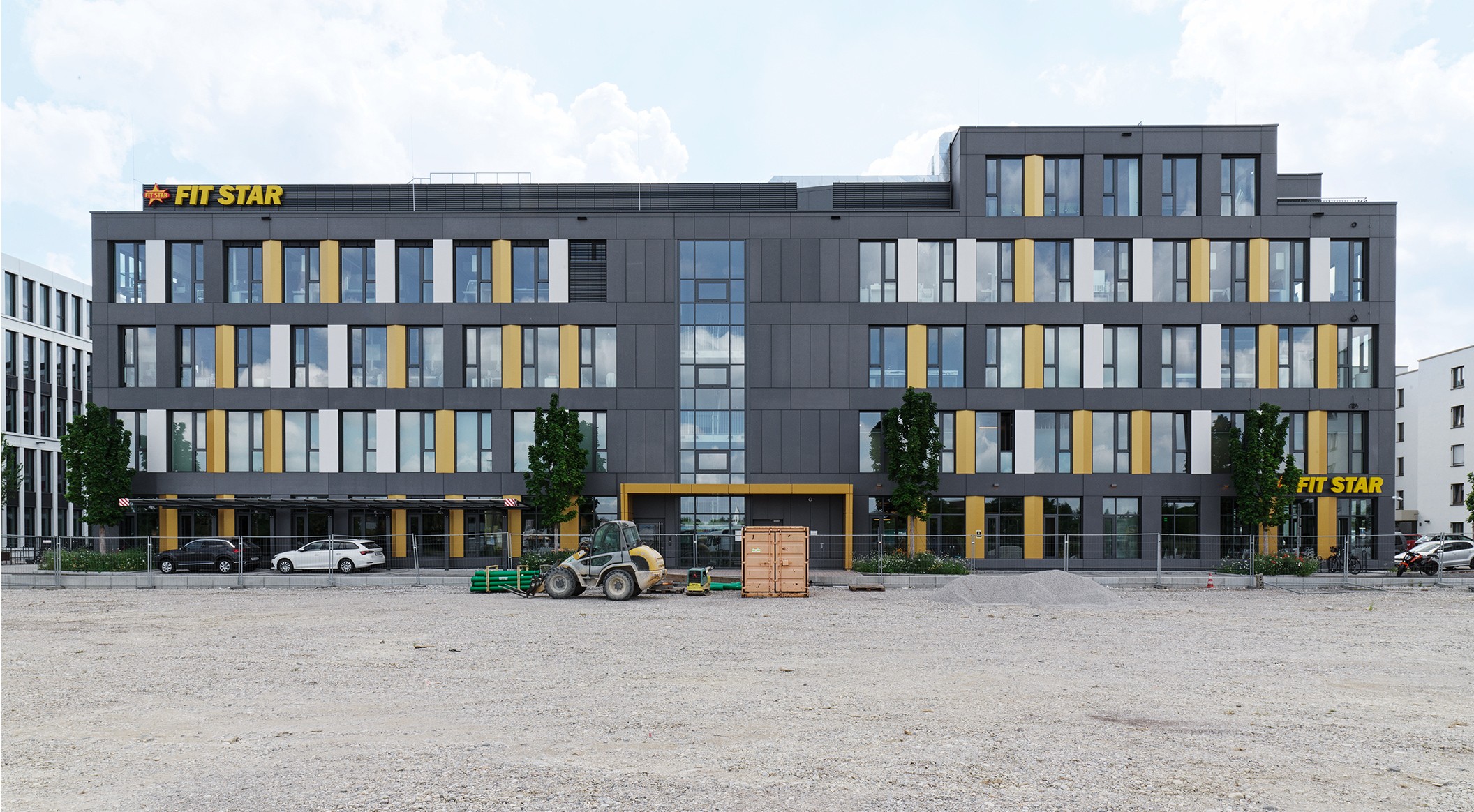
Creating synergies
Campus Neuried with its three building sections is multifunctional, architecturally striking and ecological. Modern laboratory and office spaces along with diverse tenants from different sectors create the perfect place to leverage synergies. Building section II offers additional space for a gym and culinary offerings. Green roofs, solar panels and flowering meadows produce an excellent ecological balance and energy efficiency. In line with sustainability principles, the building complex was clad with facade panels from Rieder, which, in combination with white and yellow elements, create visual highlights on the outer shell. The robust, large-size panels impressed builders and architects with their ecological and technical features. Photos: Ditz Fejer
