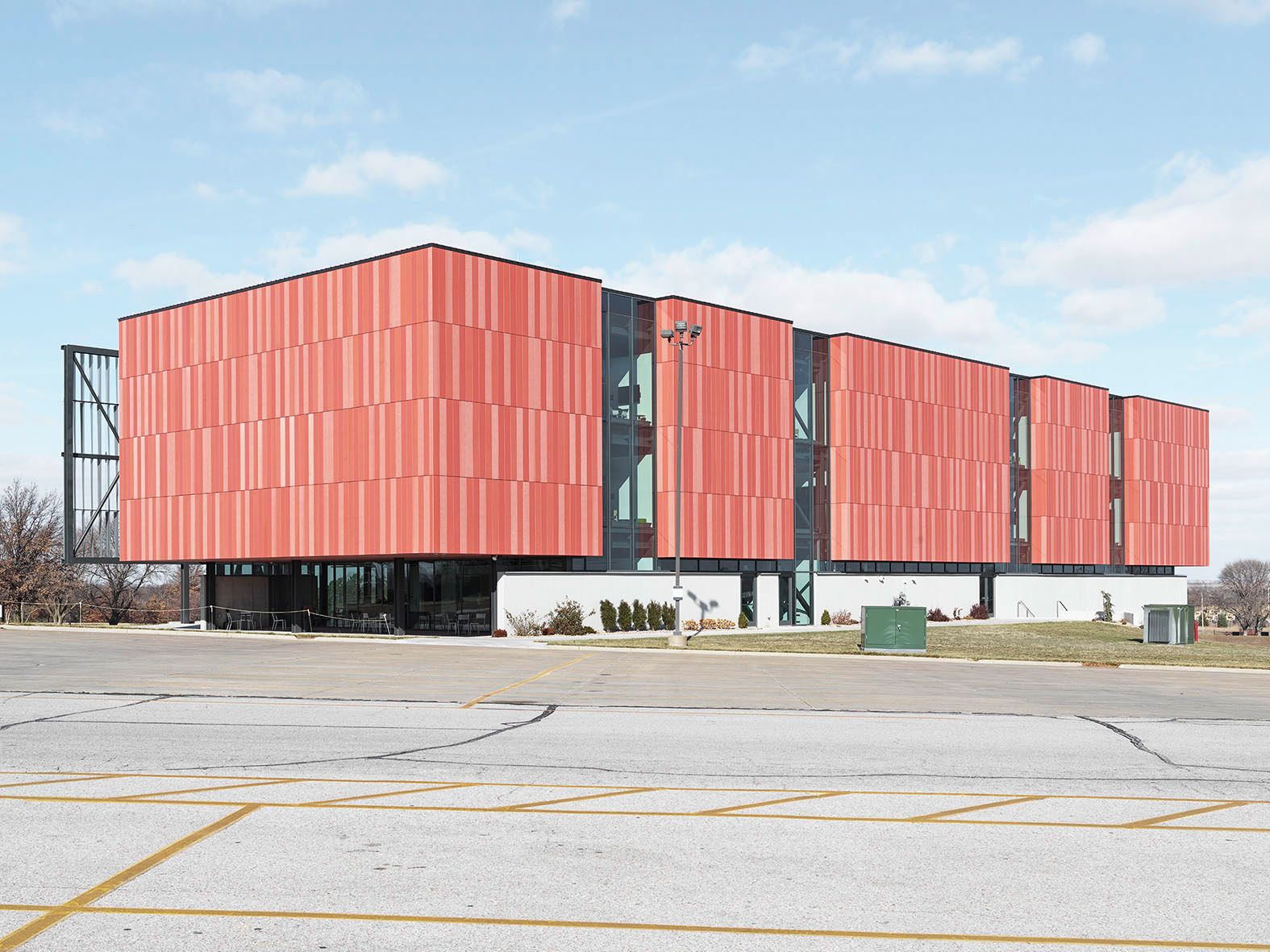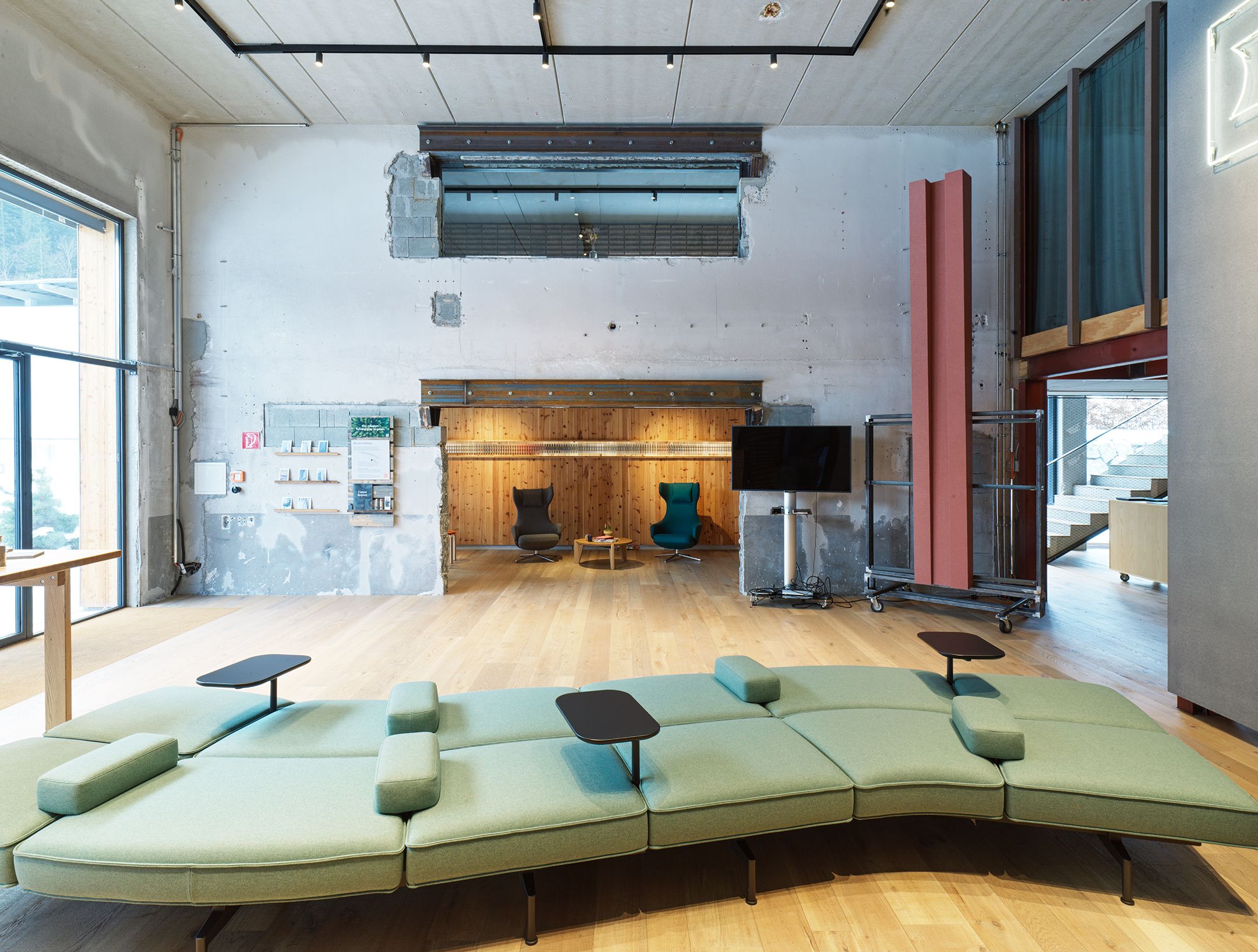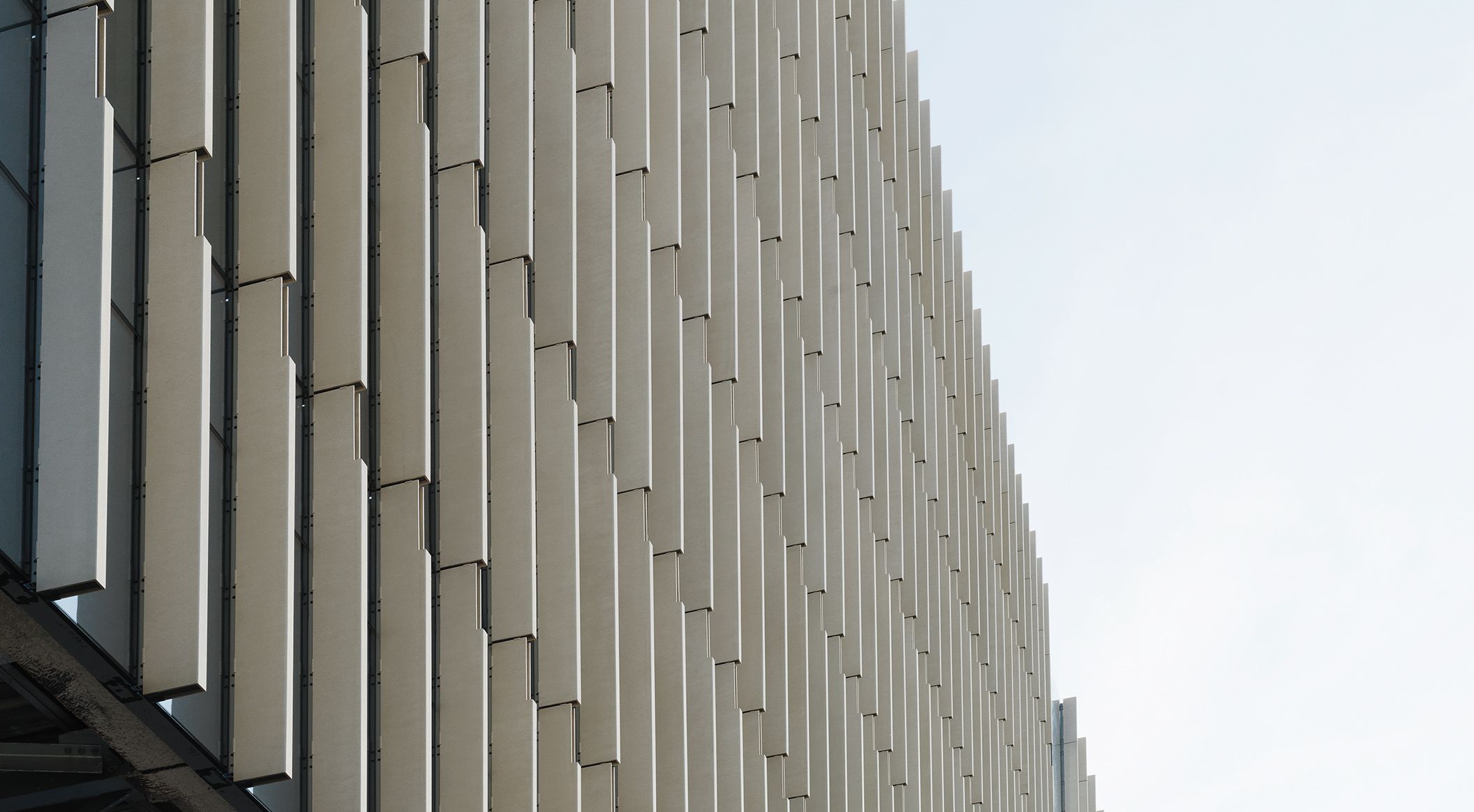Career
Join our TEAM!
Your career at Rieder
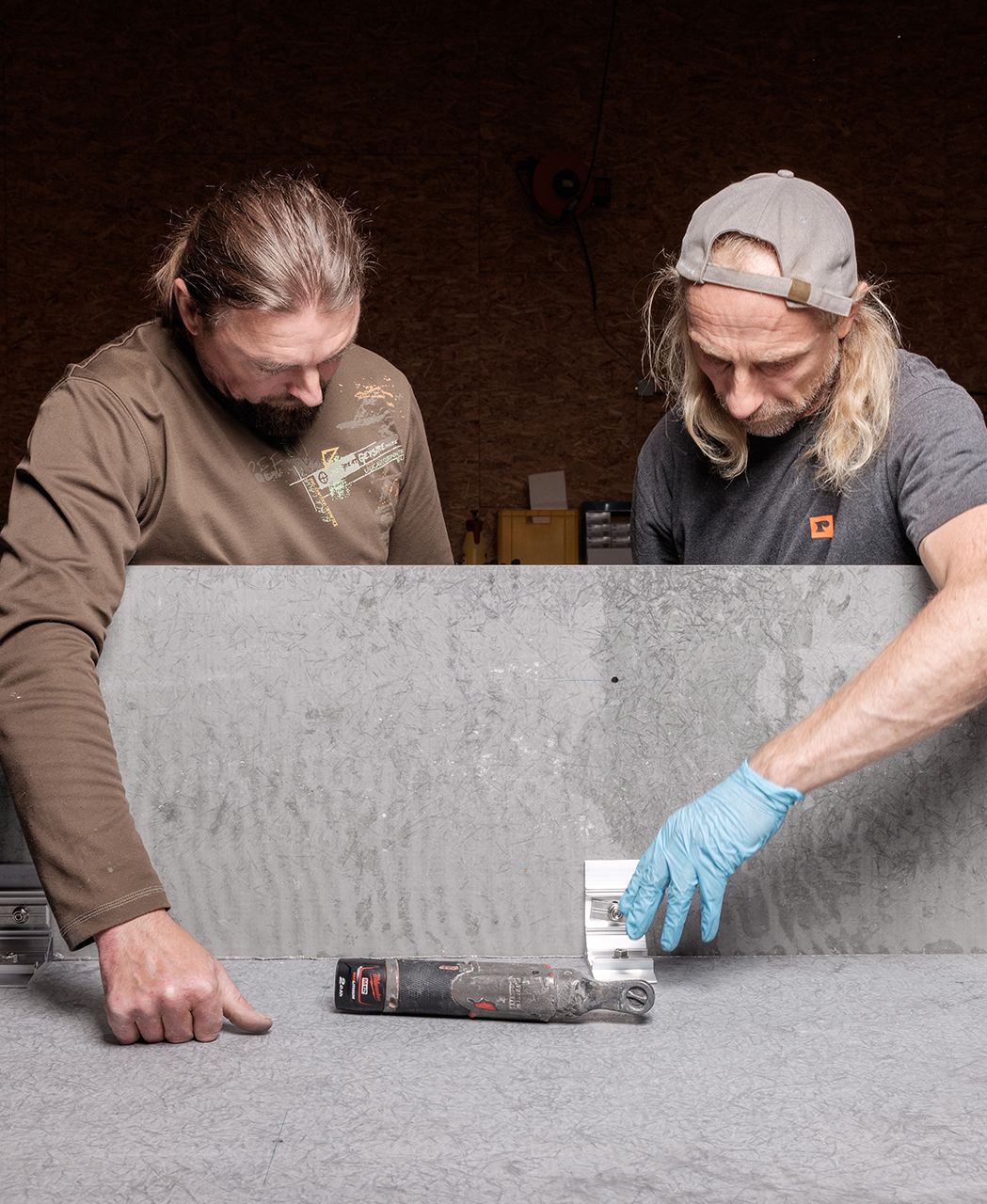
The facade specialist Rieder is at the forefront of the global construction industry with its commitment to CO₂-neutral products. With its trailblazing role in prefabrication Rieder is underlining its pioneering spirit. State-of-the-art production facilities in Austria, Germany and in the US enable Rieder to develop innovative architectural and facade solutions for the future. With its sustainability vision and a deep commitment to environmental protection, Rieder has established itself as a trustworthy and progressive player in the dynamic construction industry. The right job for you? We welcome your application!
Join us!
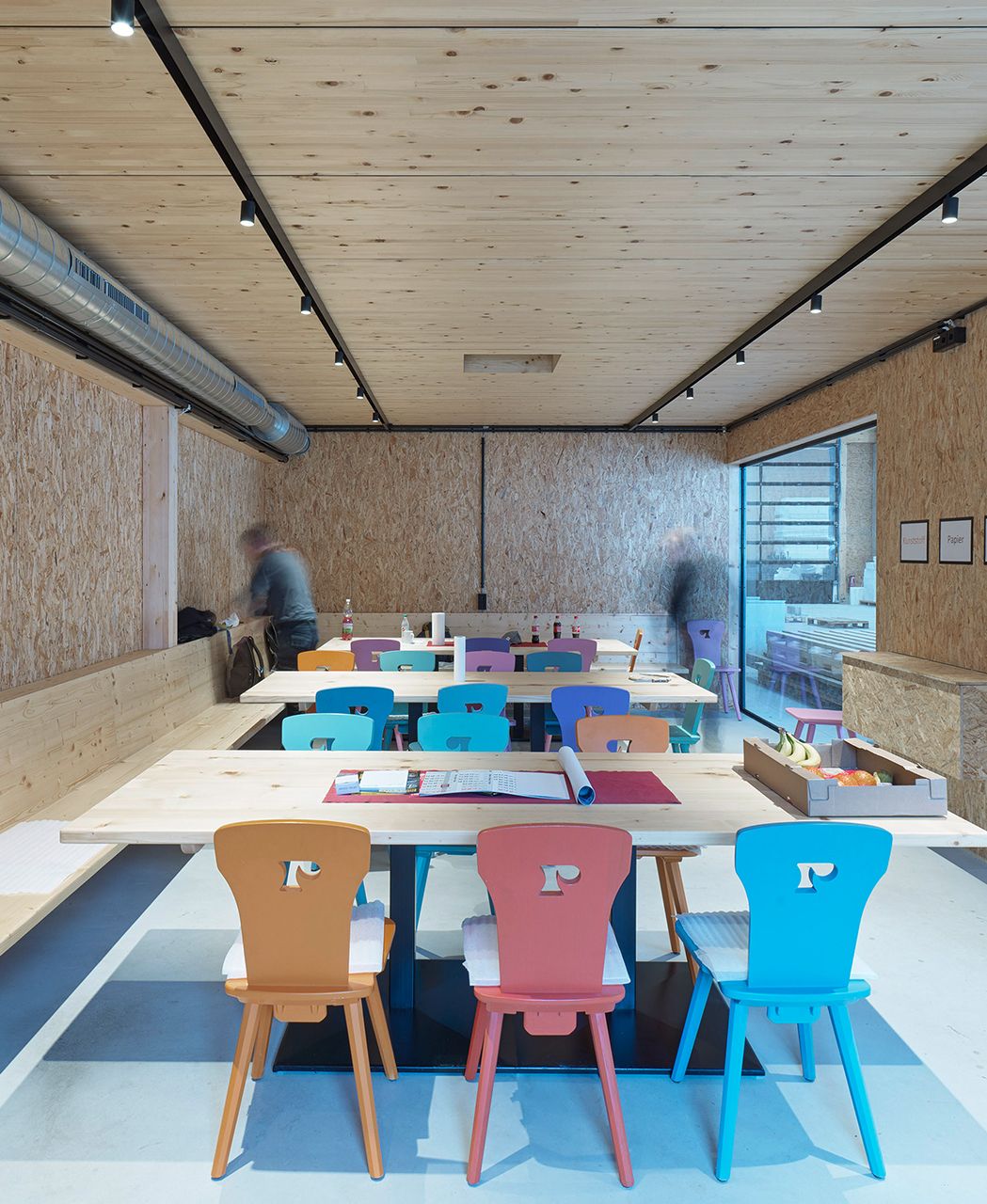
At Rieder, you will find interesting and varied work in a globally oriented family business. Our employees have the opportunity to continually meet new challenges and to contribute their ideas to the company. Rieder promotes independent and self-responsible work, creativity, and solution-oriented thinking.
