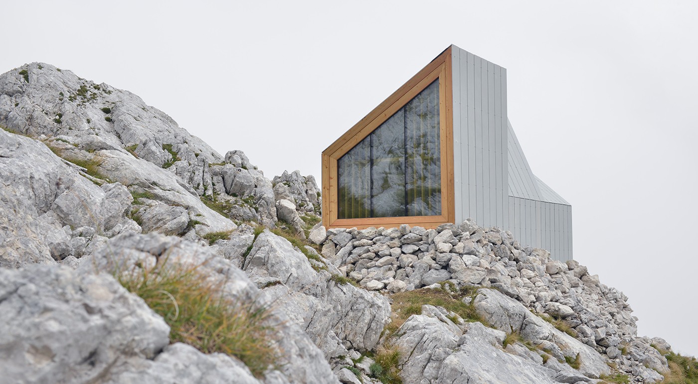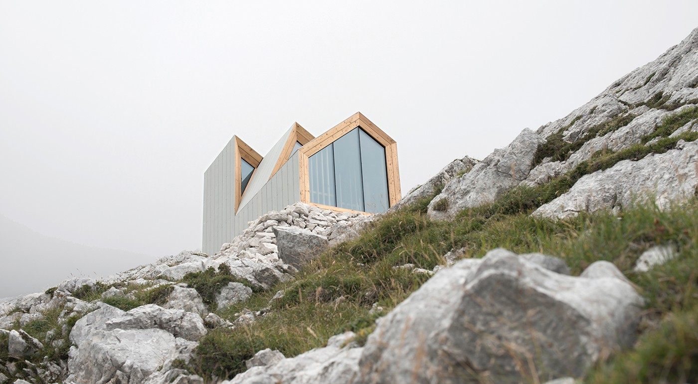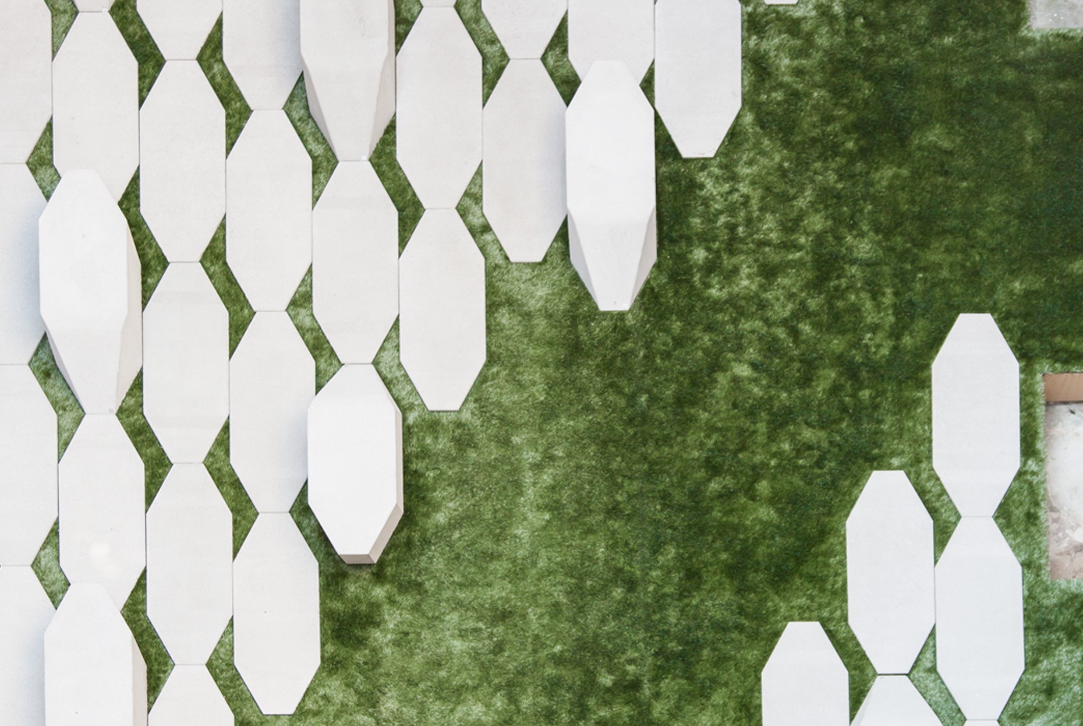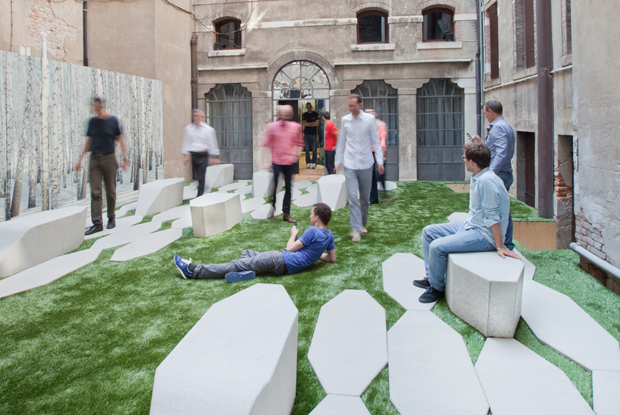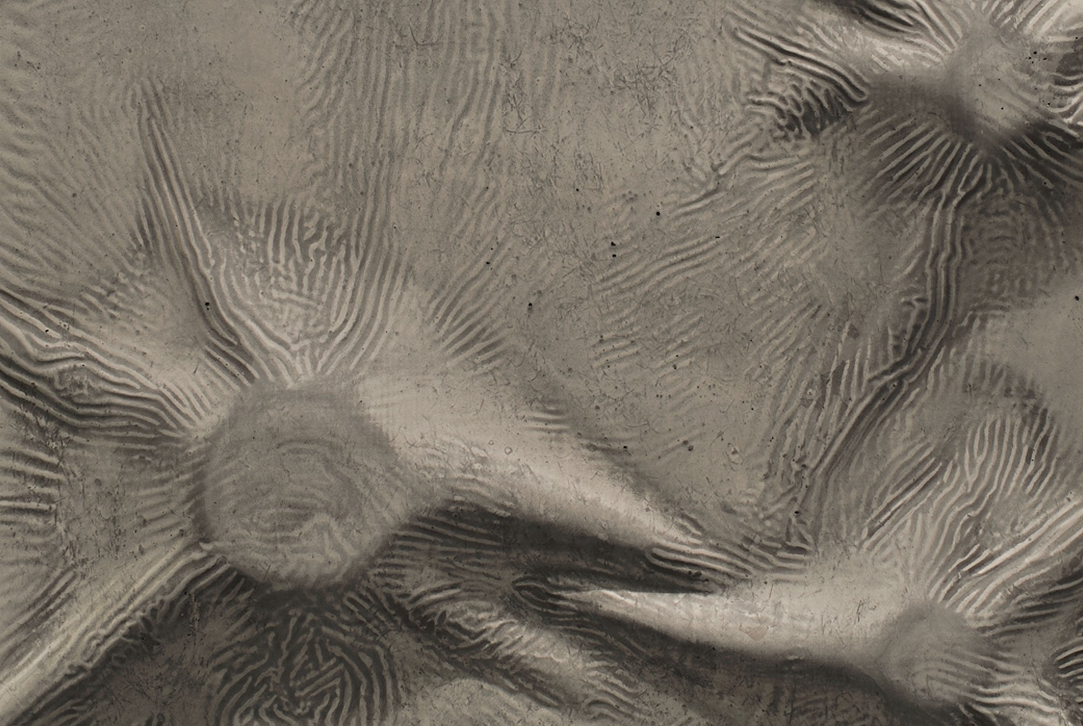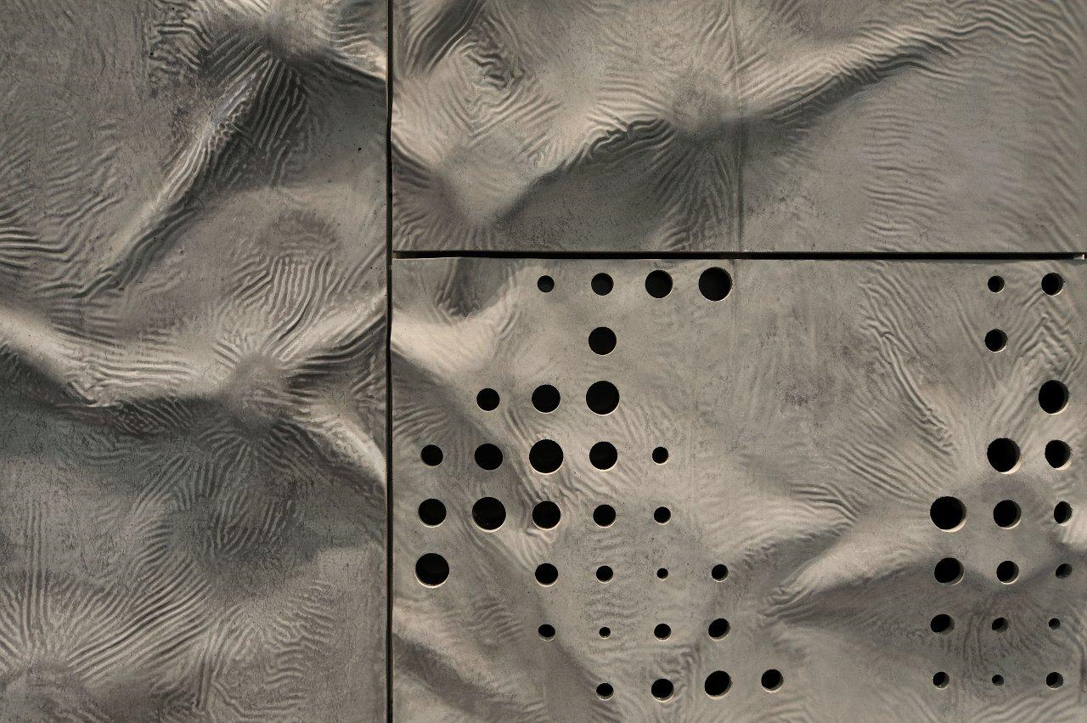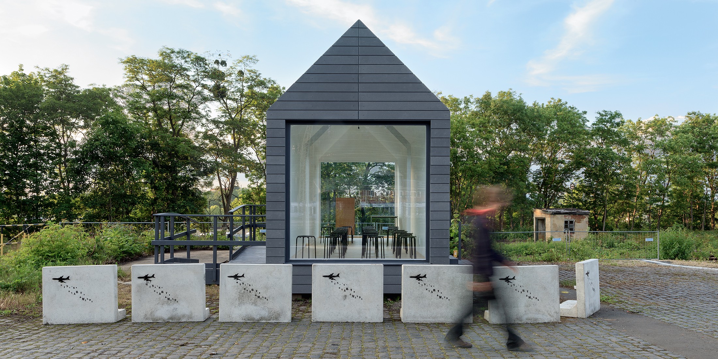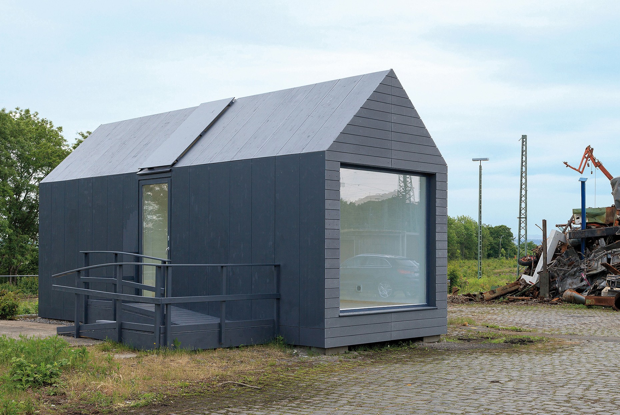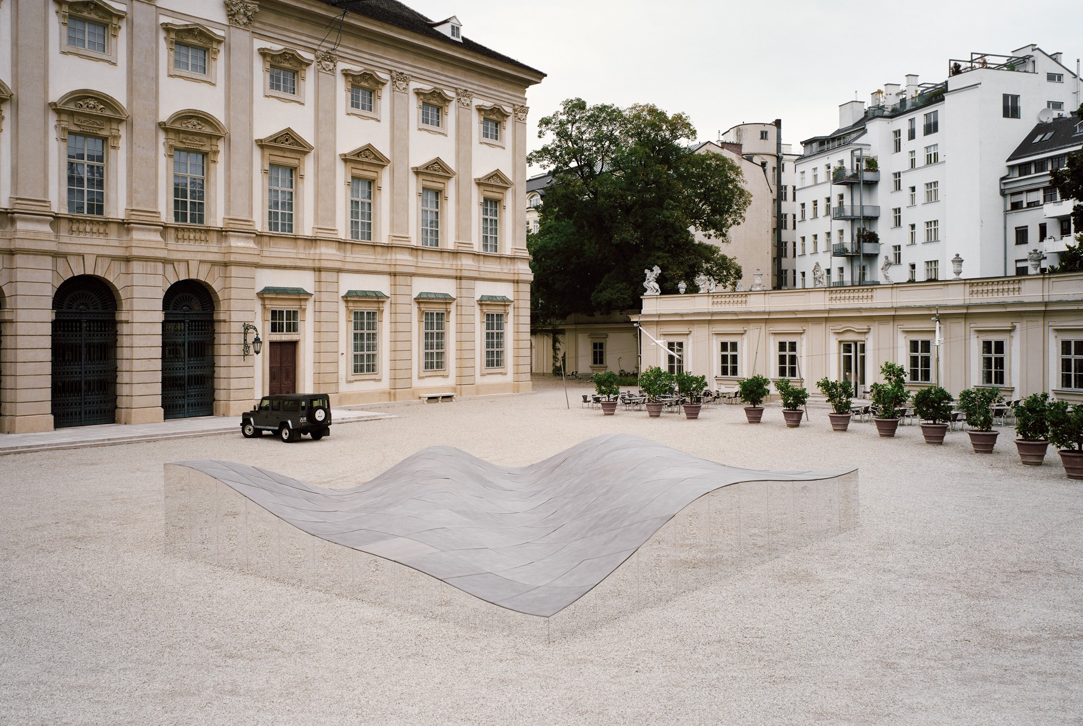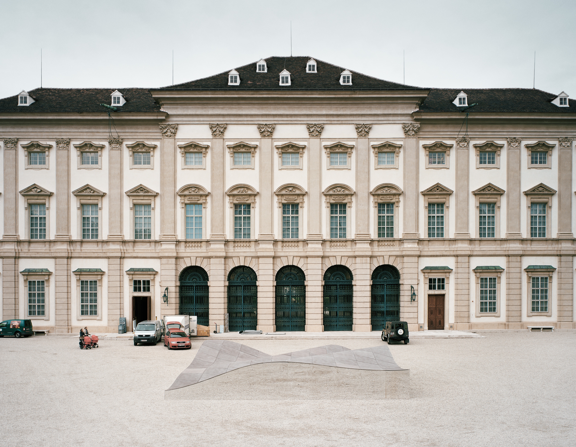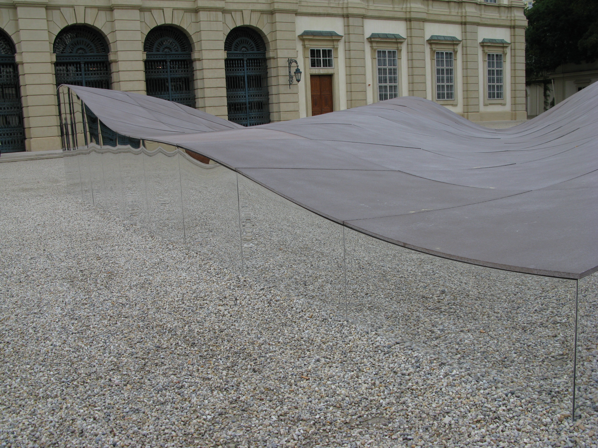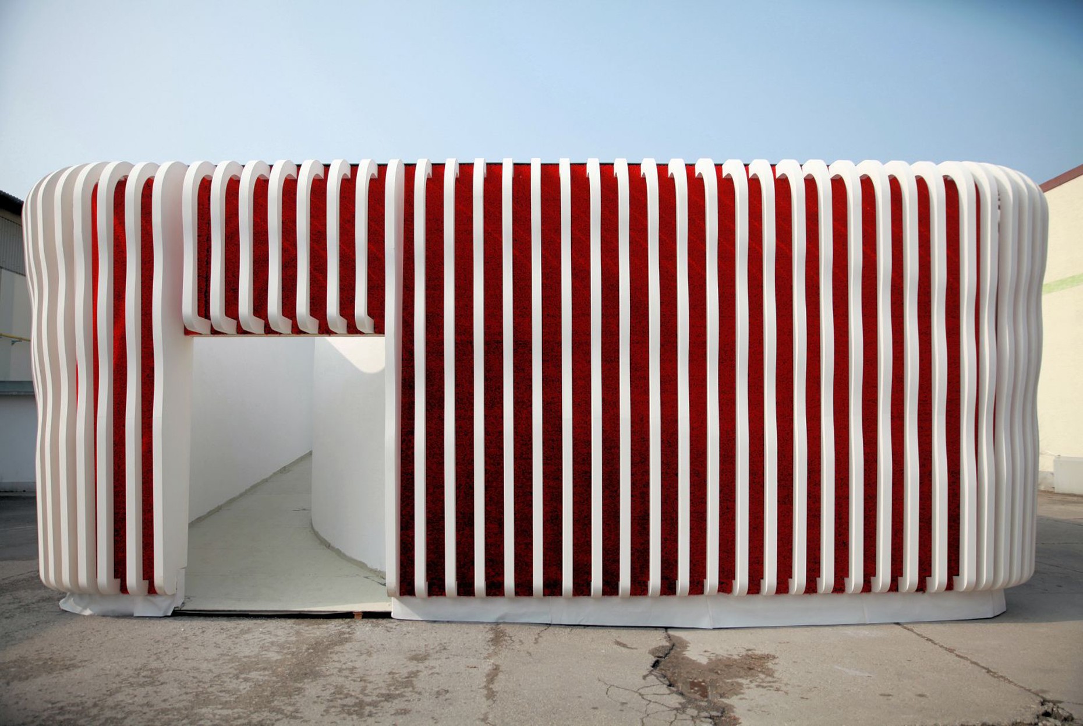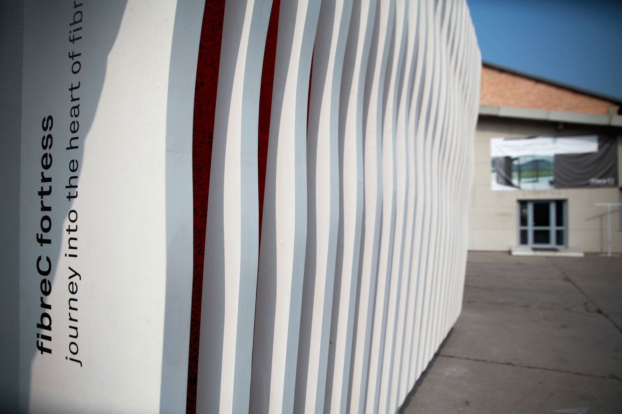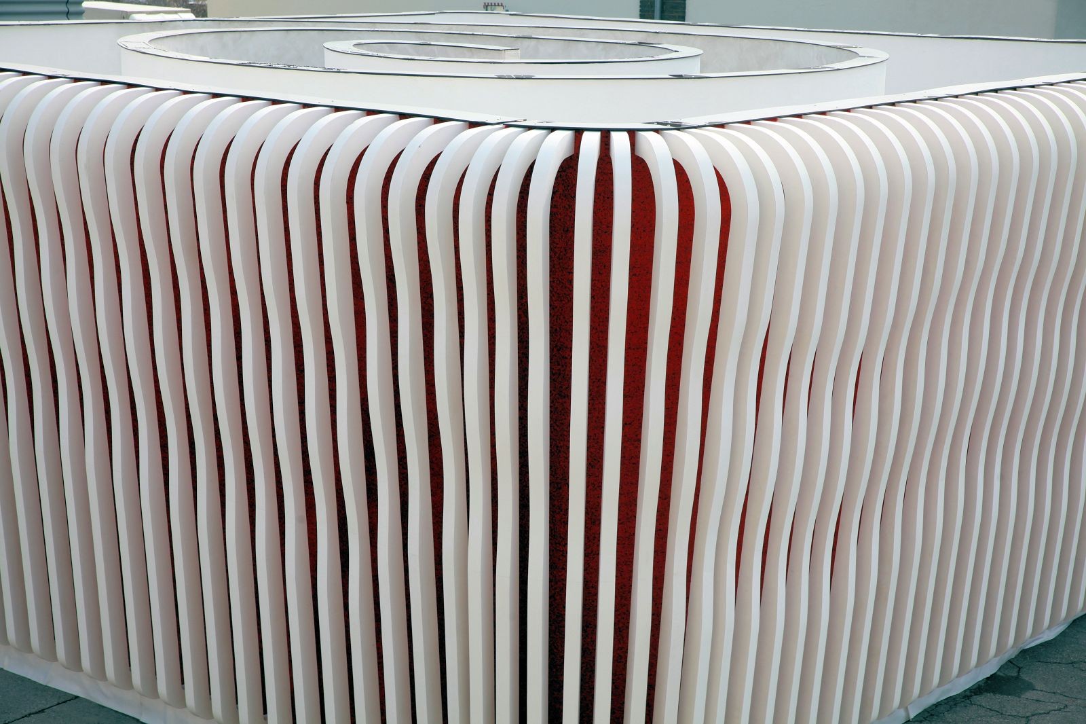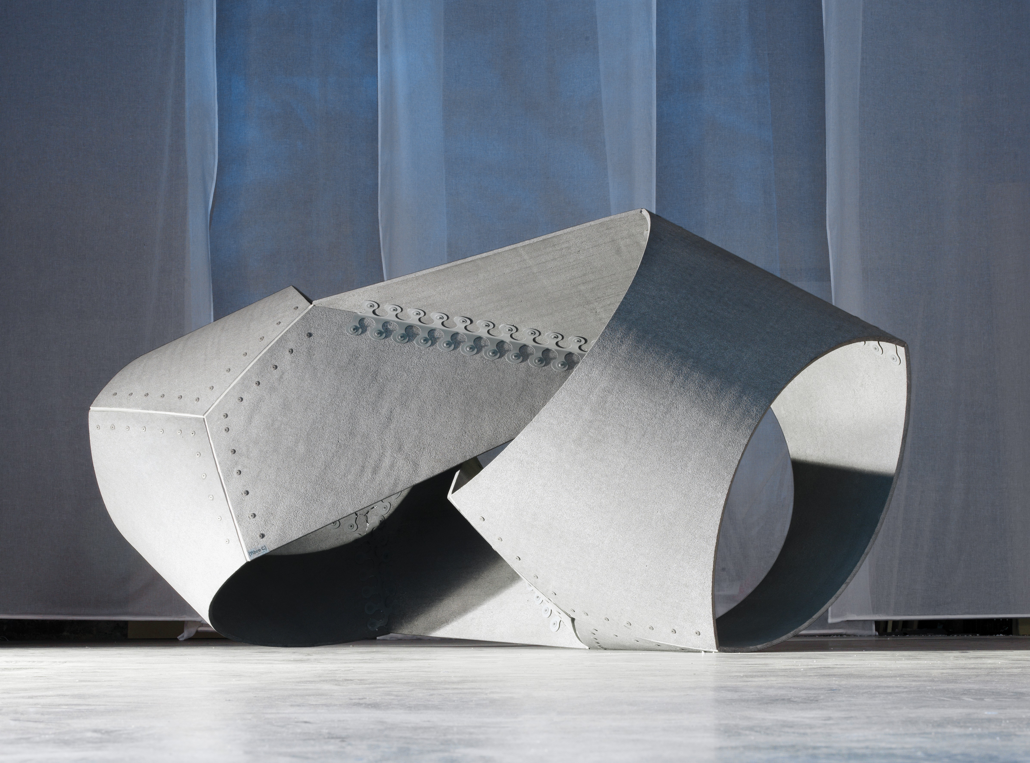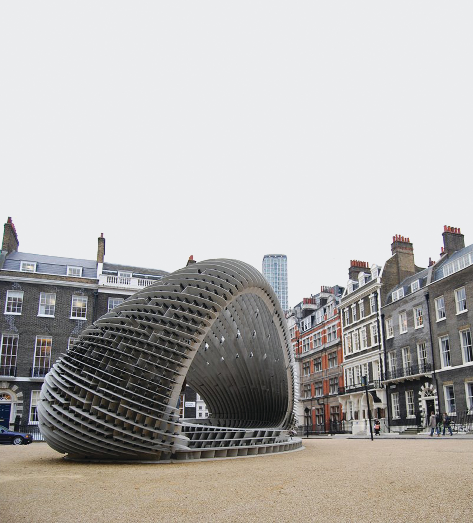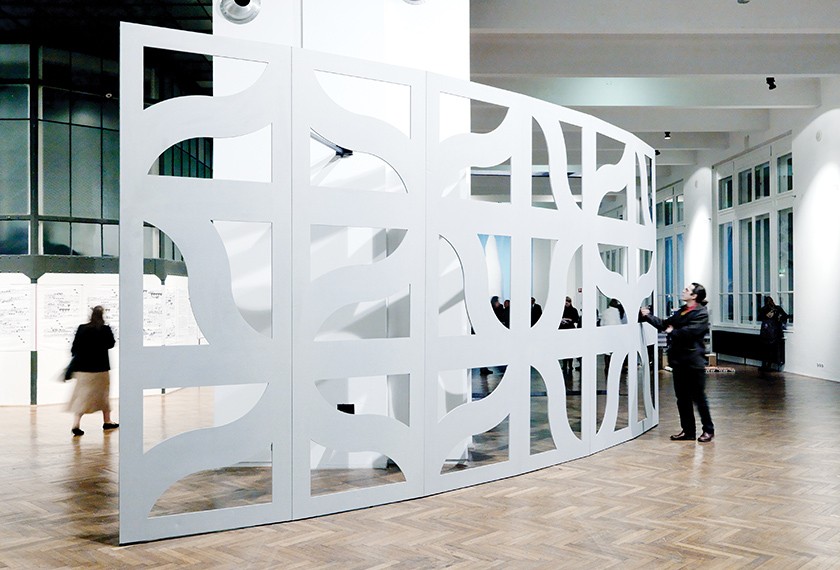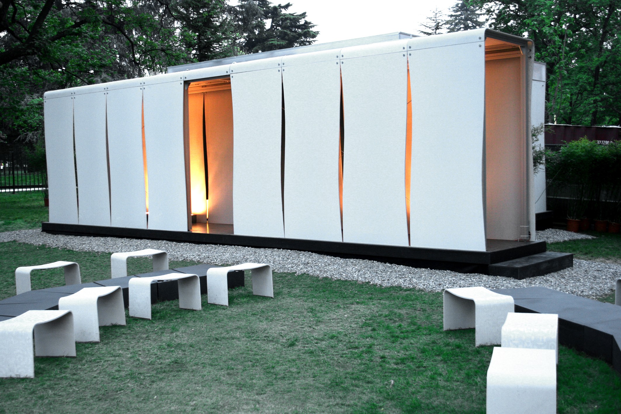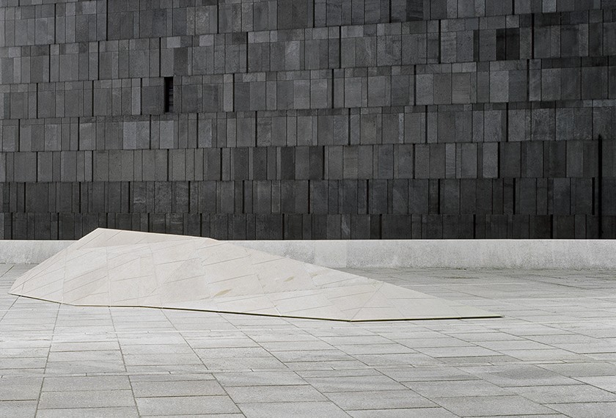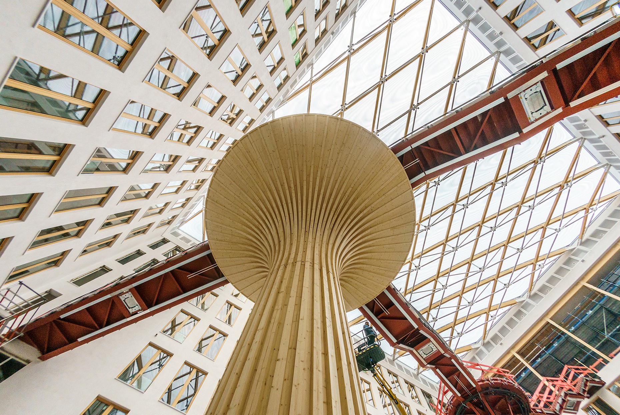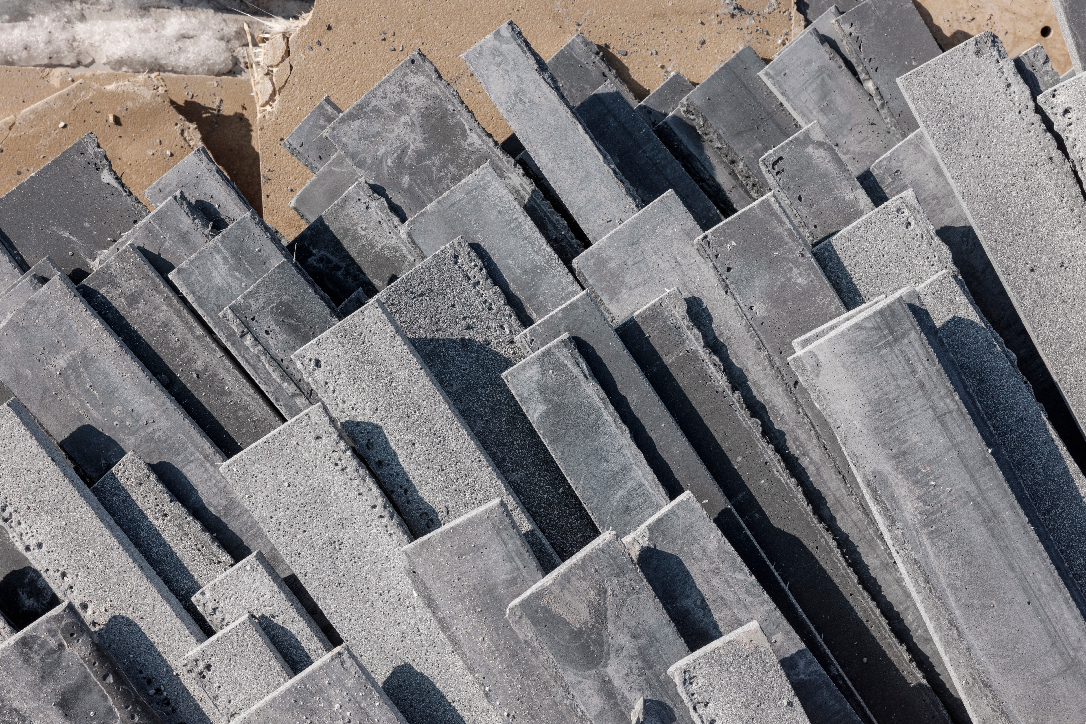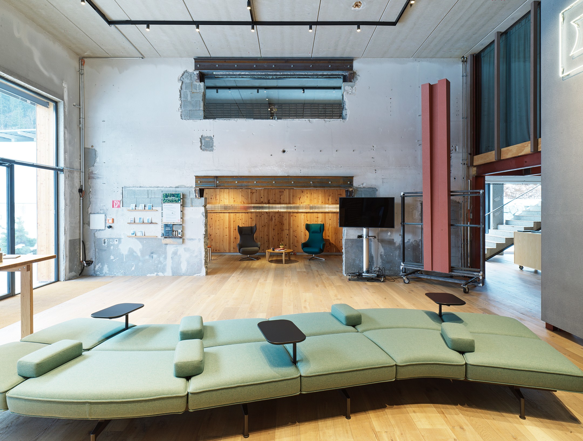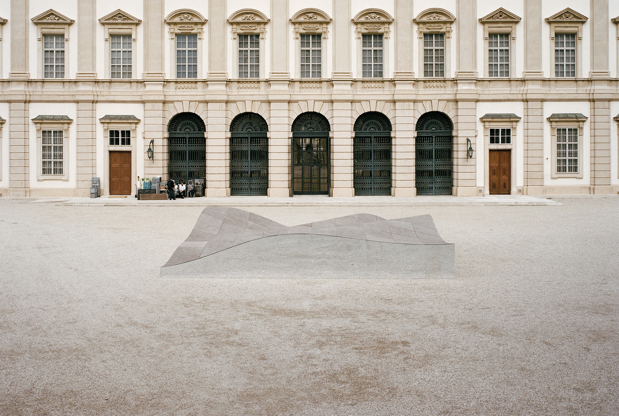
Exhibitions and curatorial projects
Together for better architecture
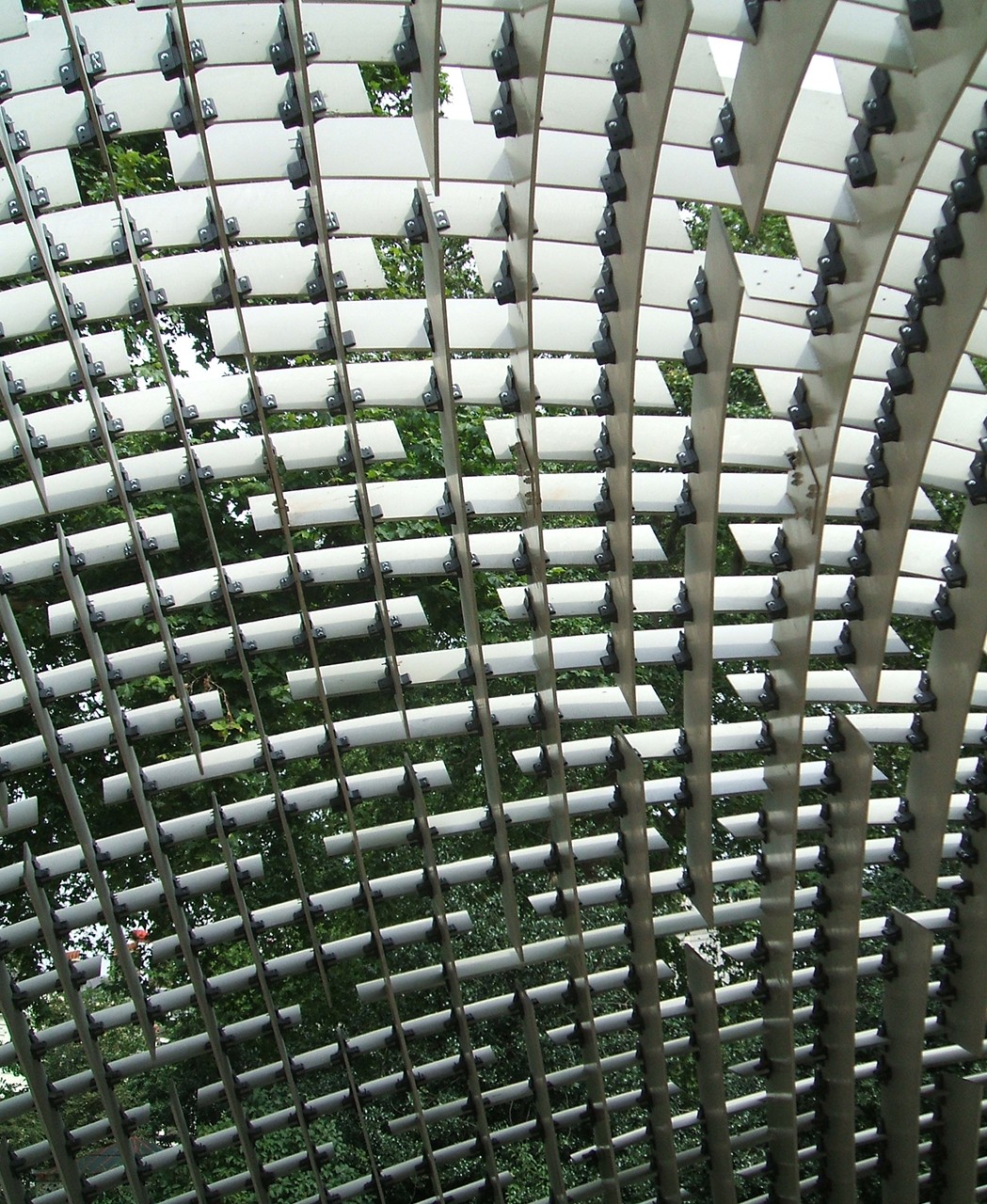
Close contact with artists, architects, and designers characterises the company culture at Rieder. Beautiful, discursive things stand for depth, identity, and meaning. That is how we see the relationship between Rieder glassfibre reinforced concrete and the things that are created with it. The promotion of young talents in the architectural scene, such as the students of architecture colleges, such as the TU Vienna, the AA School in London, the Harvard GSD, or the cooperation with established artists, such as Kurt Hofstetter, Franz West, Peter Sandbichler, or Kram Weisshaar, is not merely part of the corporate strategy.
This commitment reflects the relationship that Rieder, as an international business, is building with all cultural and design projects: Artists contribute their creativity, flexibility, and their at times abstract, analytical thinking to the development department of the company. In return, Rieder allows the artists to let their imagination run free.
Alpine shelter
Within the framework of an architecture seminar at Harvard University, different designs for the construction of a safe, long-lasting, and architecturally appealing bivouac in the high alpine terrain emerged. In cooperation with OFIS architects, the concrete specialist, Rieder, supports the students in the design and realisation of the shelter at 2,118 meters above sea level in the Slovenian Alps.
The envelope of the exposed shelter was created with öko skin glass fibre concrete. The comparatively low weight of the only 13 mm thin plates, a high degree of pre-fabrication, and quick assembly were important for the erection on the mountain by means of helicopters. Moreover, the silver-grey colouring and the natural surface feel of the facade harmonise with the sparse mountain landscape.
Augmented Atmospheres
The concept of Diller Scofidio + Renfro for the Zaryadye Park in Moscow was first tested in public at the Architecture Biennale 2014 in Venice. The life-sized staging with self-heated or cooled walls and seat elements, made of Bionics concrete, were developed together with Transsolar.
Sculptural concrete
With sculptural concrete, Rieder opens up new paths towards three-dimensional facade design. The individual design was developed by the Swiss architectural office, L3P, and presented for the first time at Swissbau 2010 in Basel. In a special manufacturing process, elevations or depressions of the otherwise flat facade panel are feasible in many forms, opening up great freedom for design for architects and planners.
dOcumenta (13)
Together with the Green Dot and the Green Building Group, Rieder realised a “Sustainable Museum” with an öko skin facade at dOCUMENTA (13) in Kassel.
VTOL Vertical Take Off and Landing
At the invitation of the Viennese Design Week, Kram/Weisshaar and Rieder realised a large-scale installation that seems to float weightlessly above the ground.
fibreC Pavilion
156 corrugated concrete elements surround the pavilion, designed by Carlos Martinez architects. The interior of the pavilion was designed as a snail.
