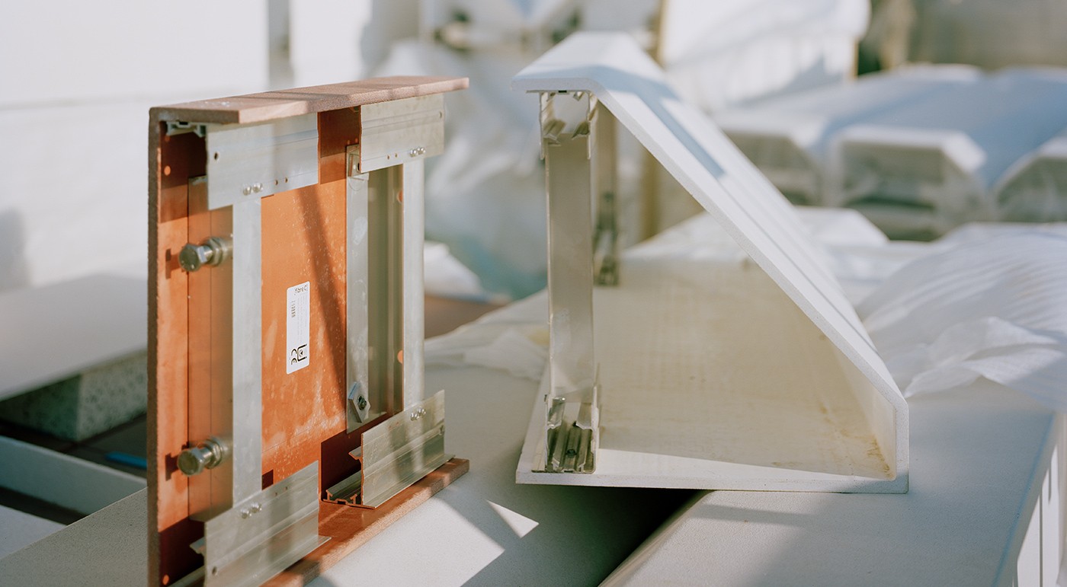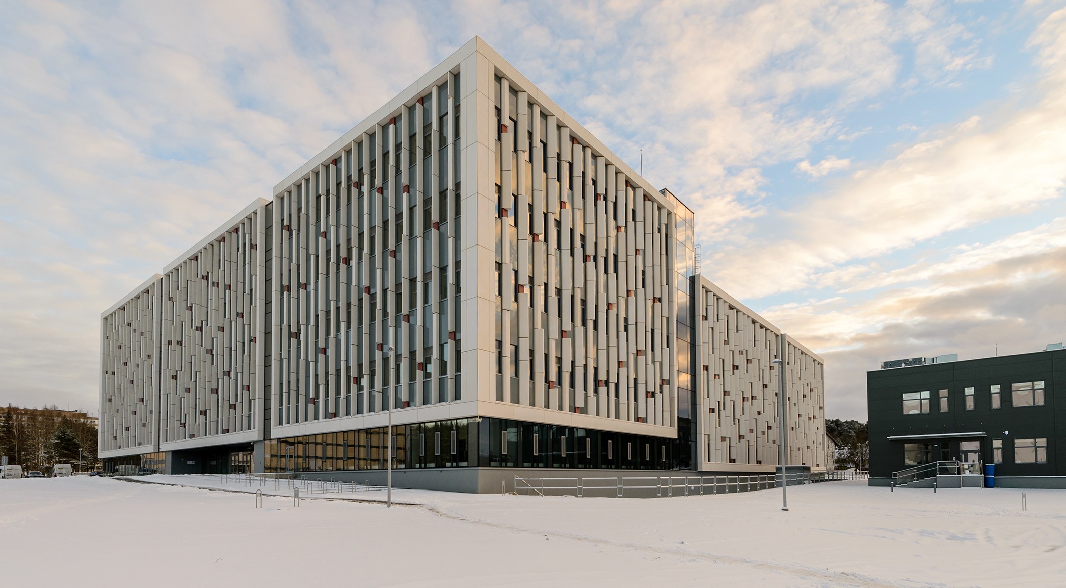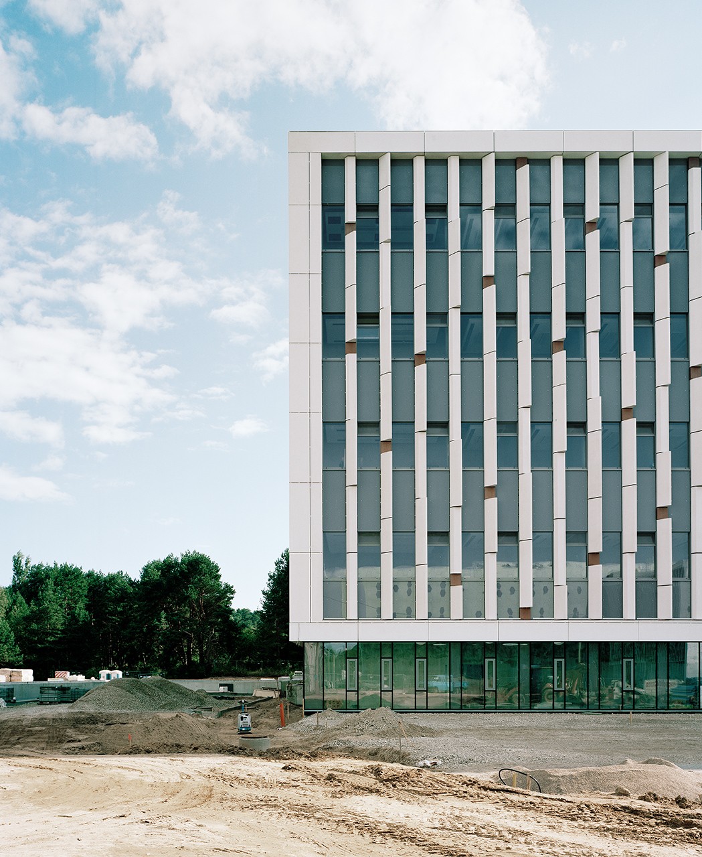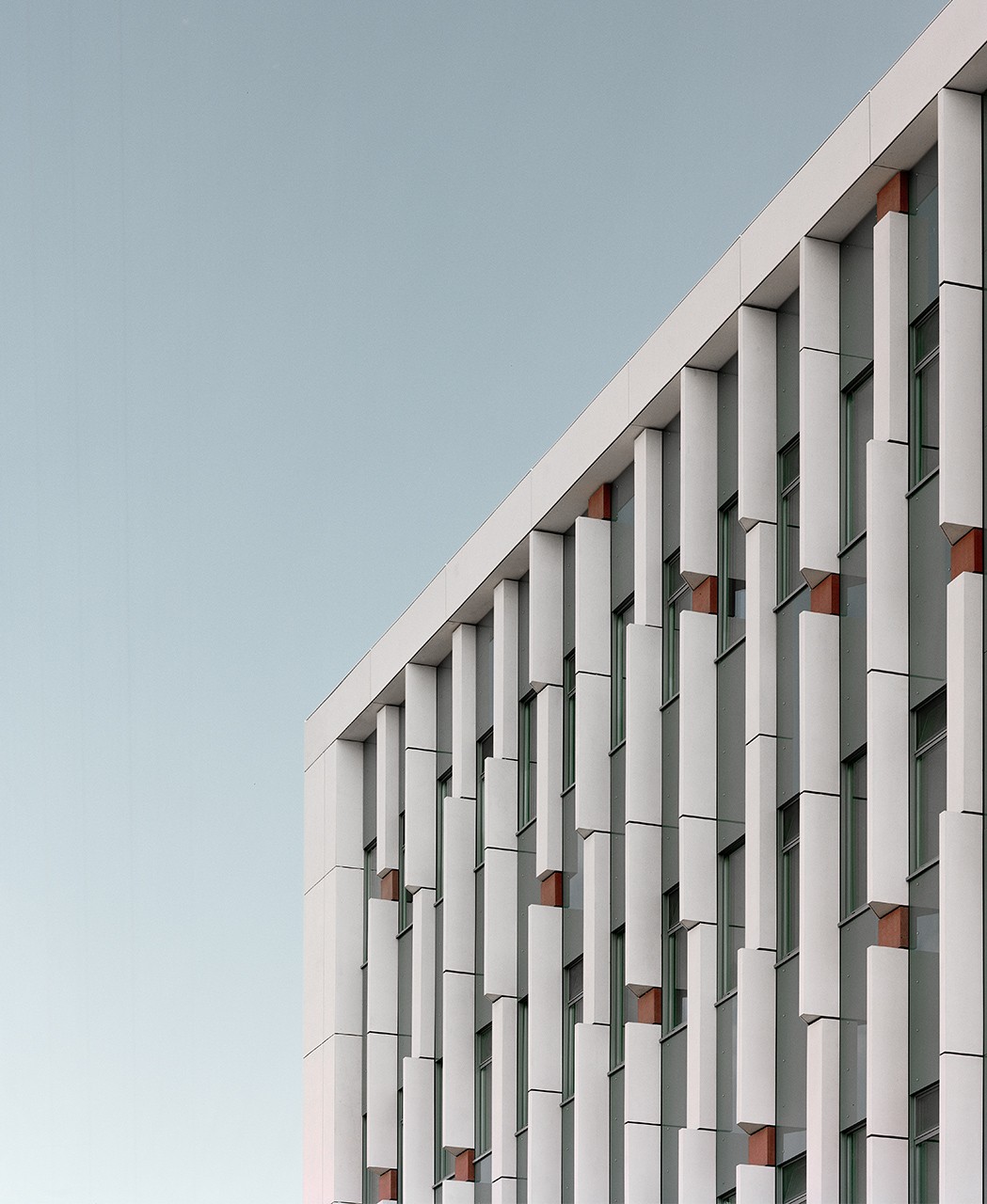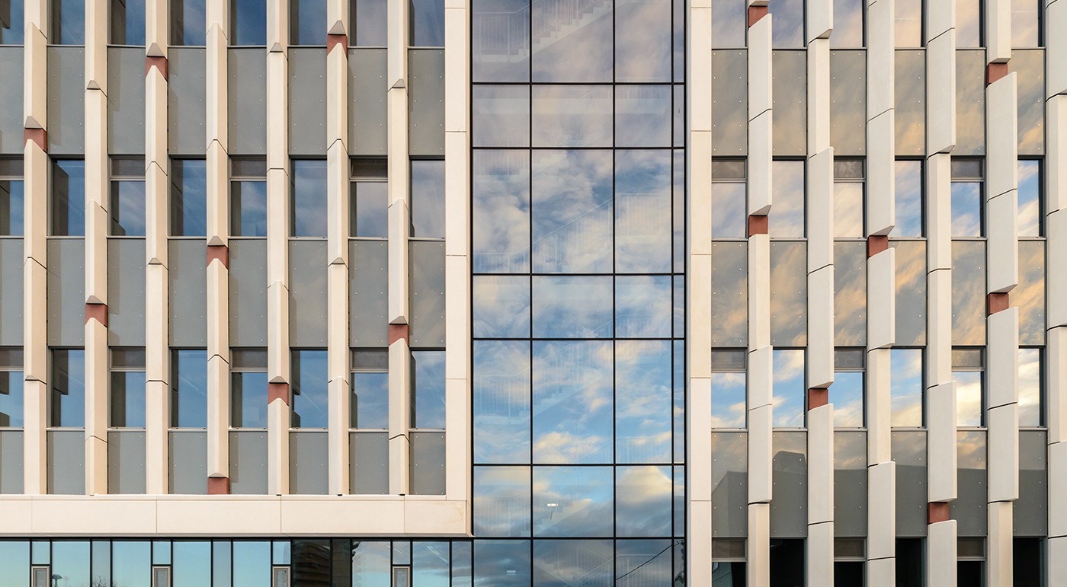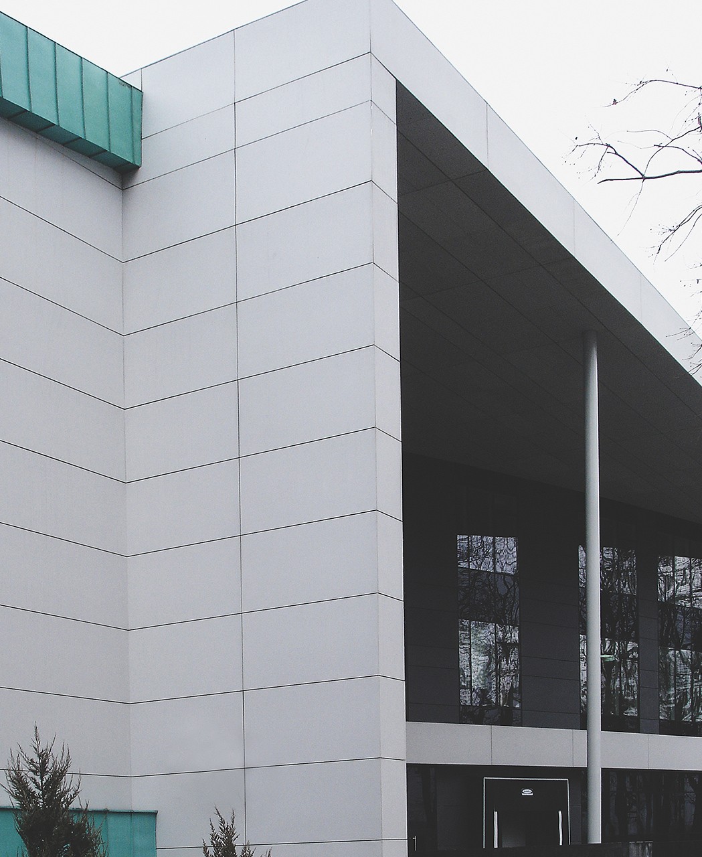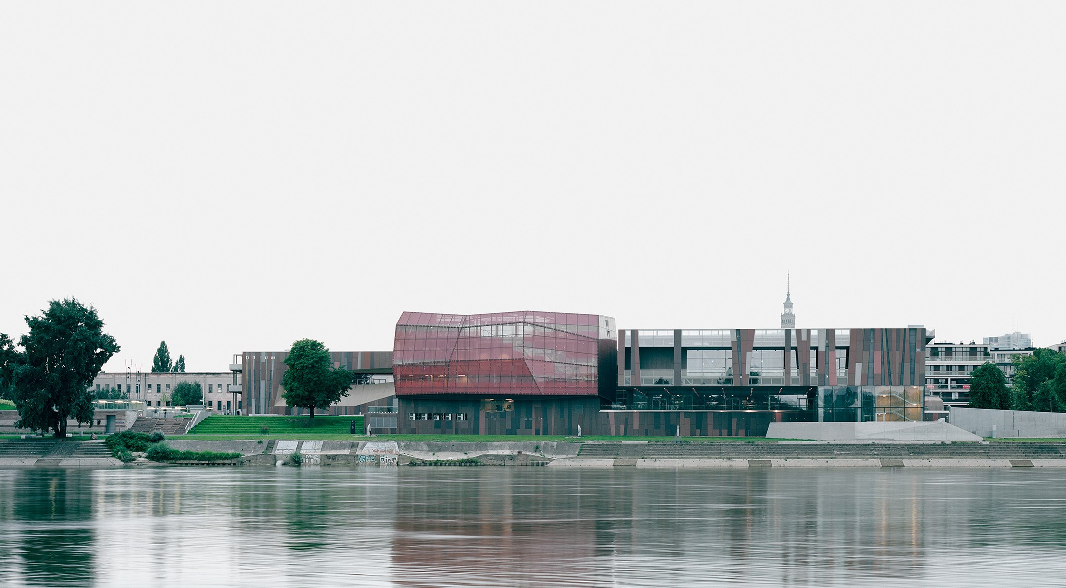Vilnius University
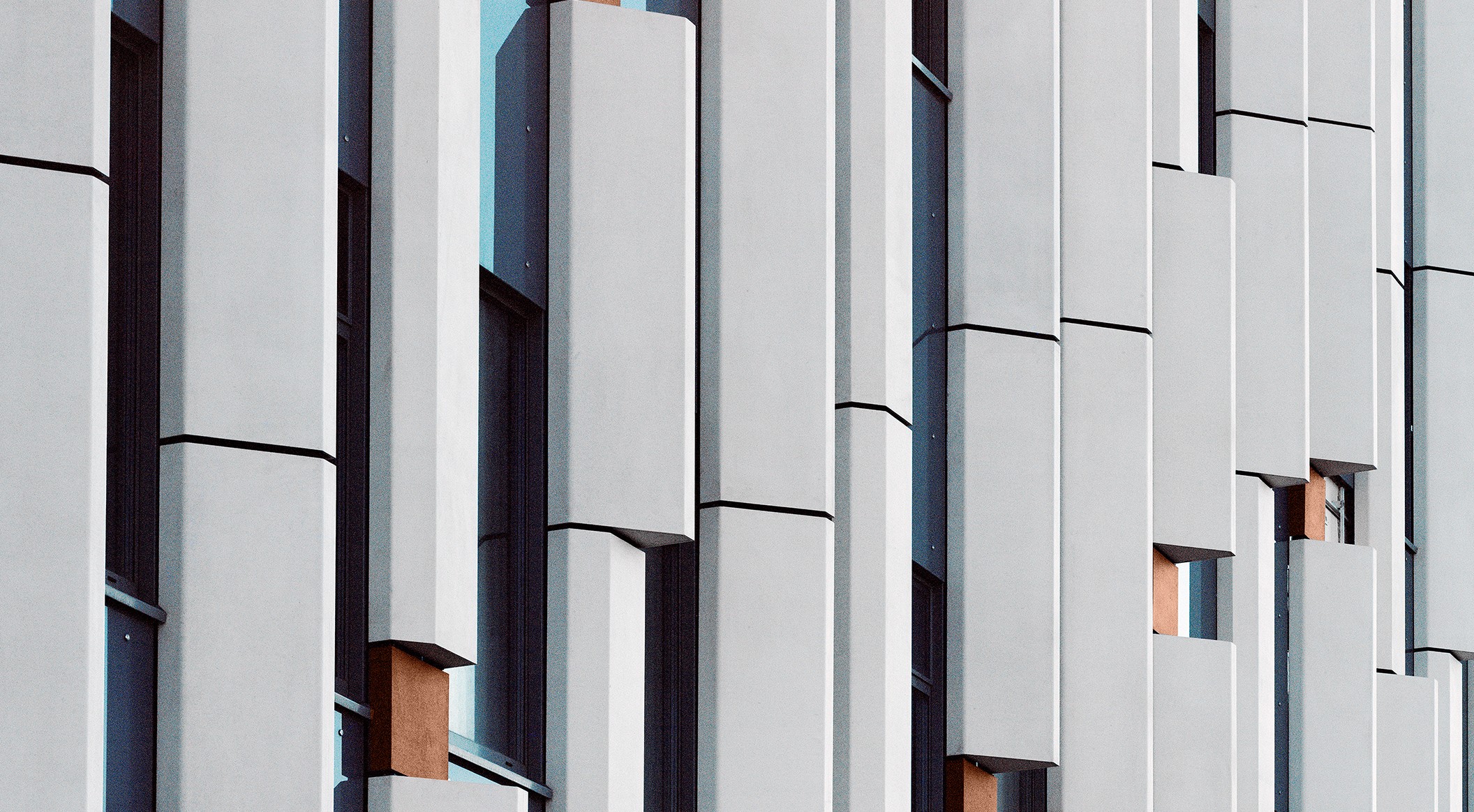
- Product
- formparts round-edged
- Area
- 5.800 m²
- Color
- polar white, terracotta
- Texture
- standard
- Surface
- ferro
- Mounting
- Special
- Architect
- UAB Architecture Linija
- Year
- 2015
- Location
- Vilnius

Life Sciences Building
For the design, architect Gintaras Čaikauskas drew his inspiration from scientific technology and the vertically towering pines surrounding the imposing complex. The facade with its vertical columns is reminiscent of human DNA strands. Photos: Rasmus Norlander, Martynas Slapsys
