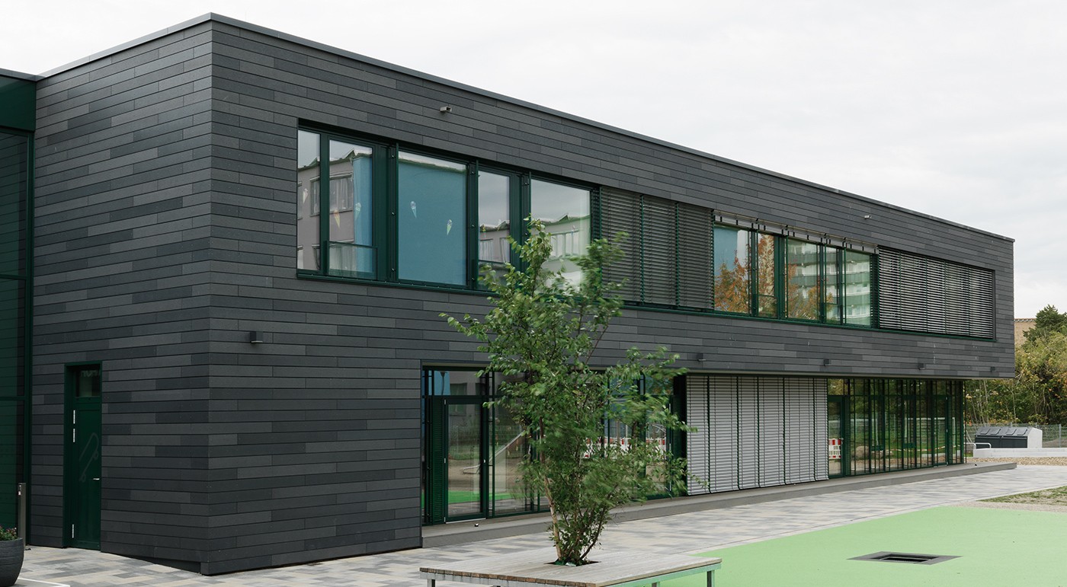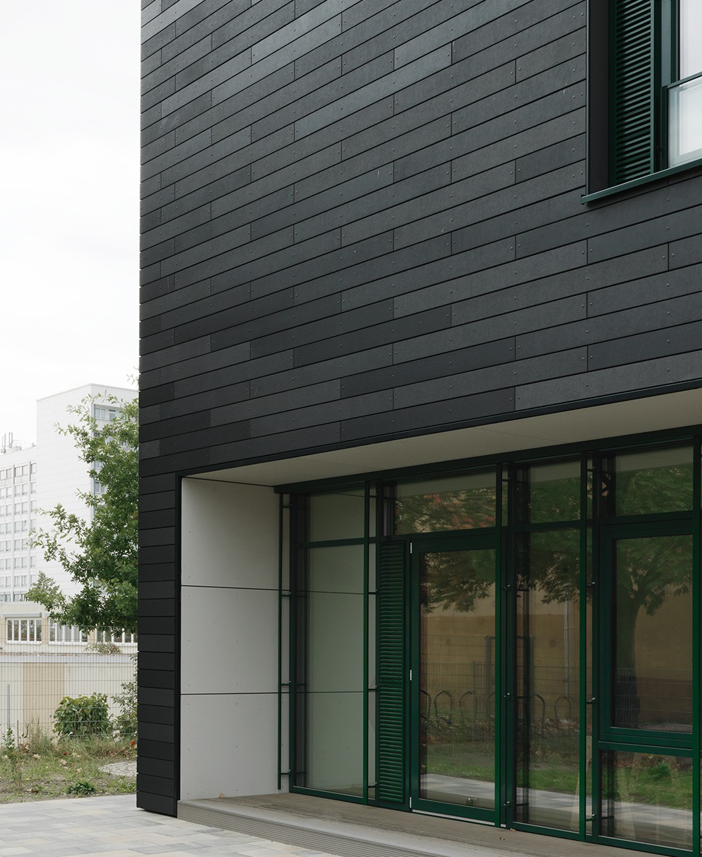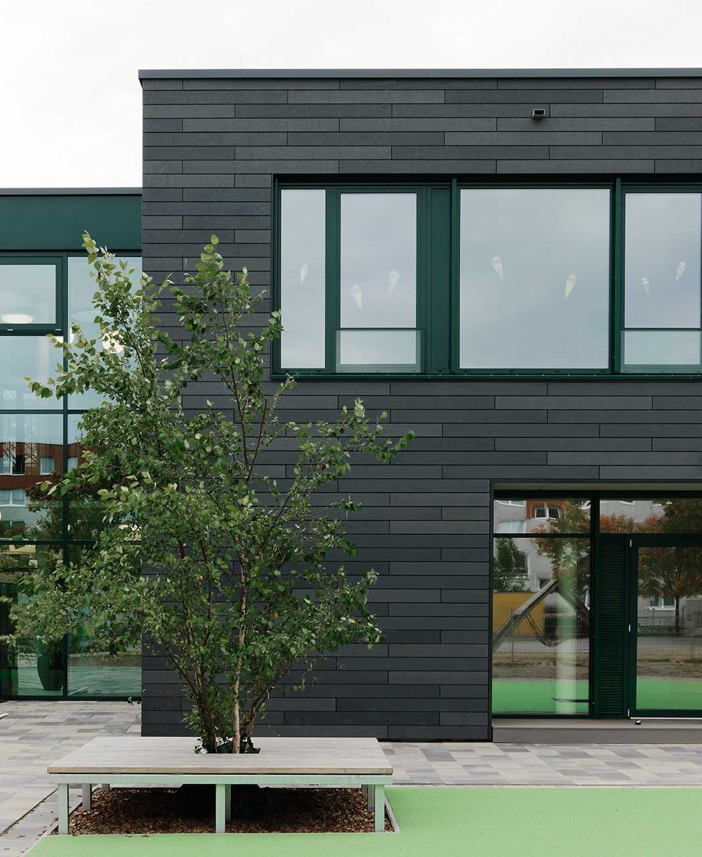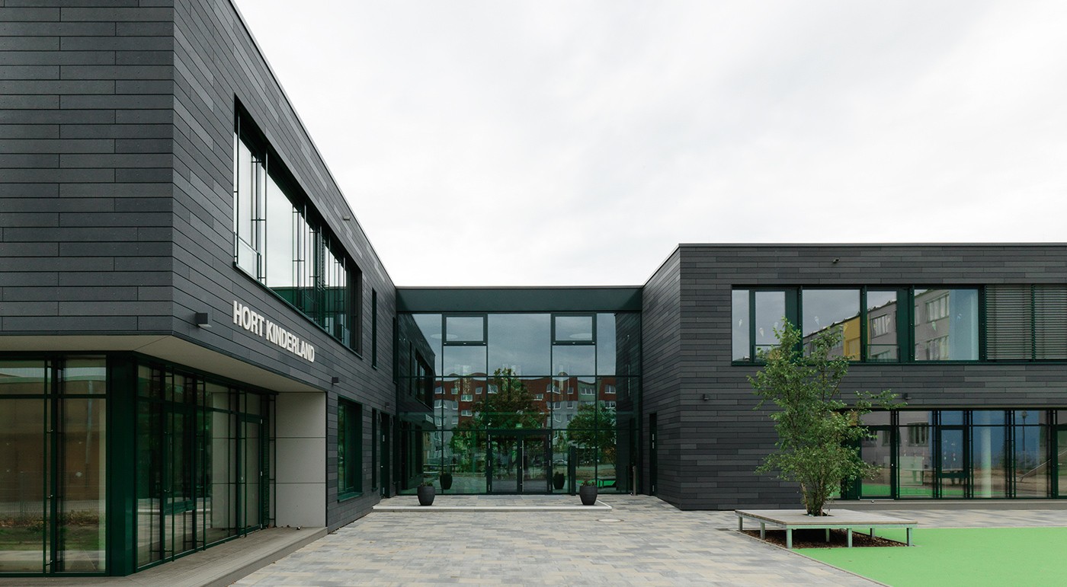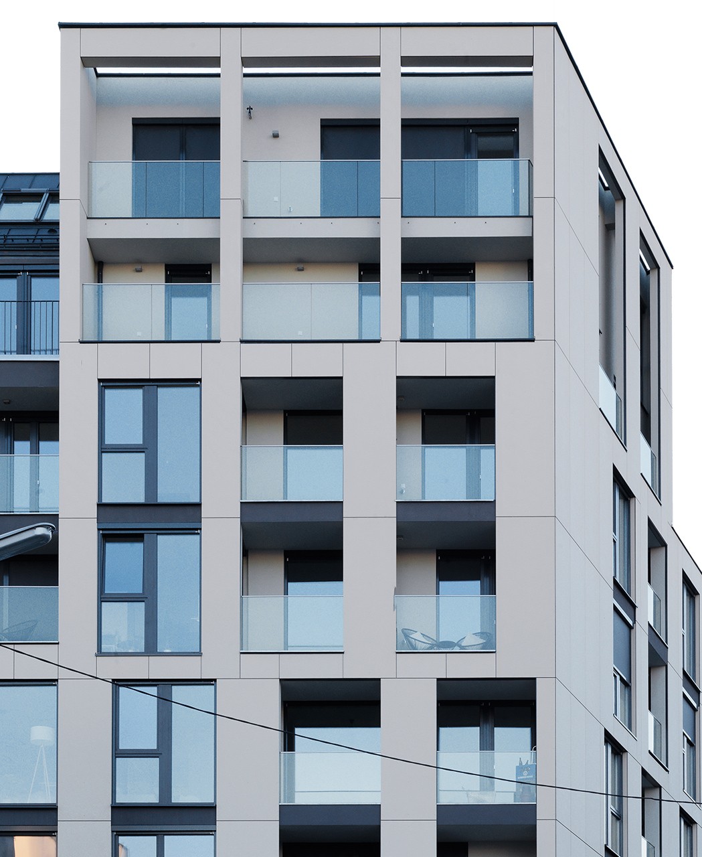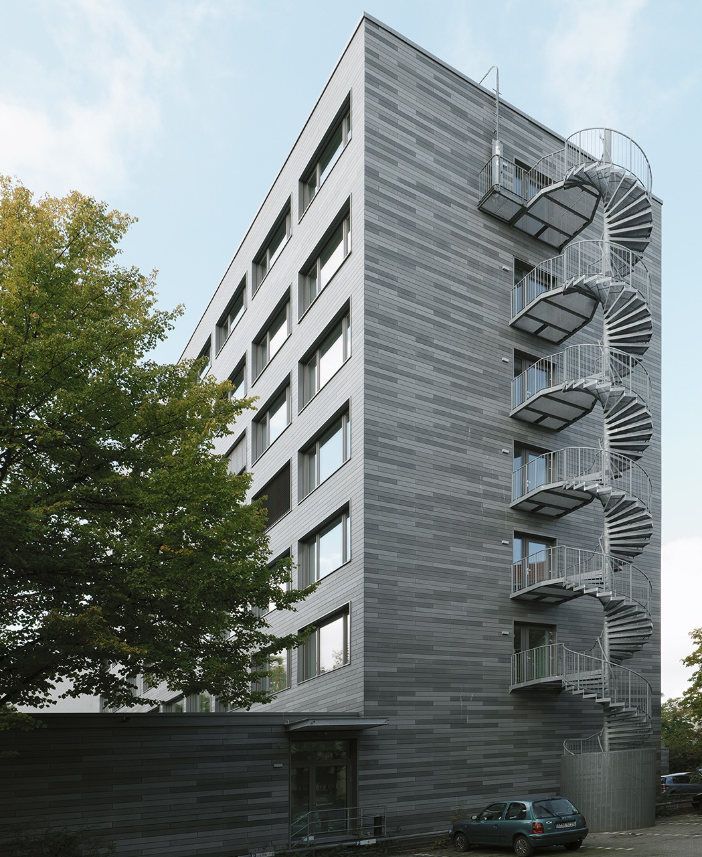Schwerin day nursery
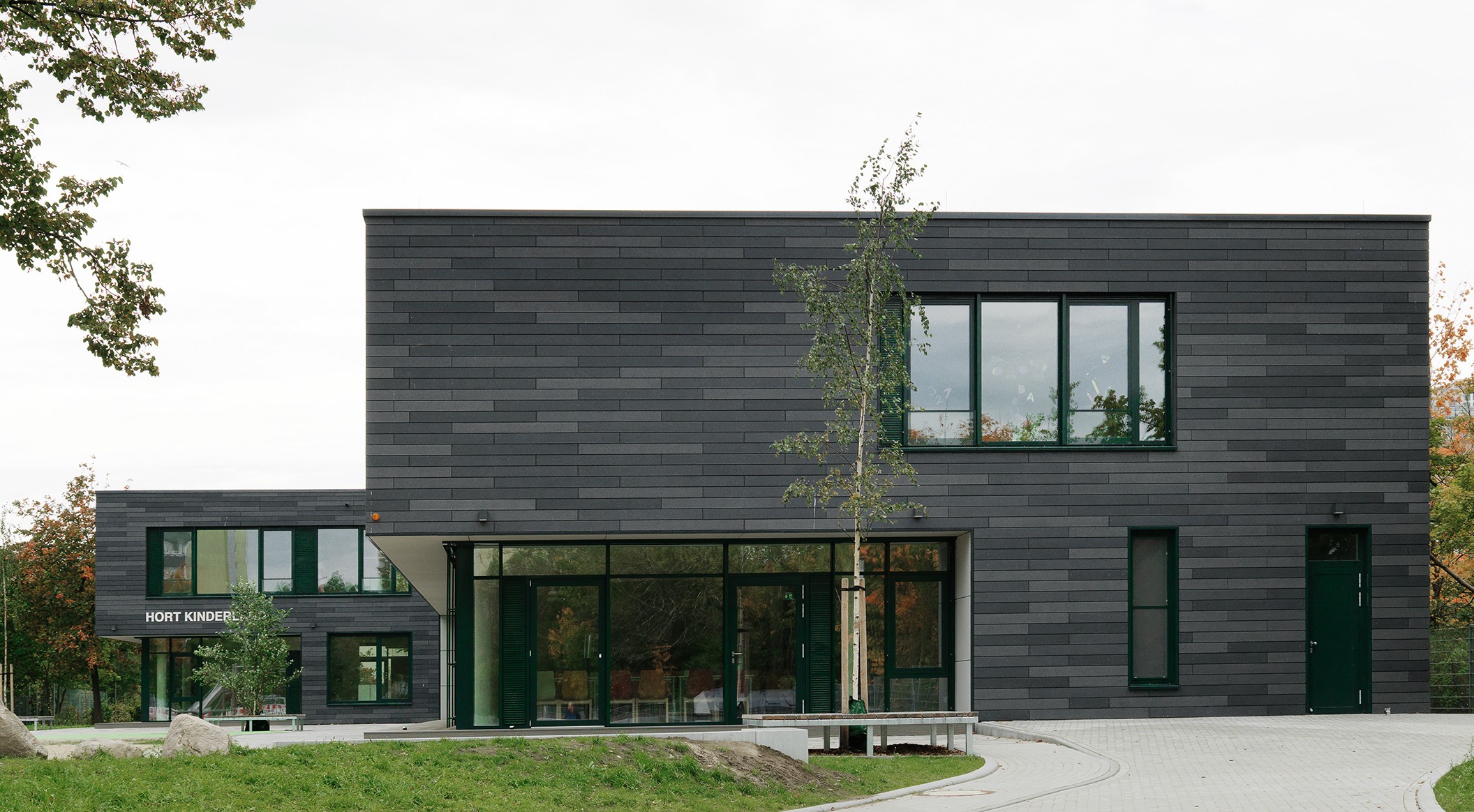
- Product
- öko skin, concrete skin
- Area
- 900 m²
- Color
- liquid black, ivory
- Texture
- standard
- Surface
- ferro, ferro light, matt
- Mounting
- Rivets
- Architect
- GPK Architects
- Builder
- DRK KV Schwerin e.V.
- Year
- 2021
- Location
- Schwerin
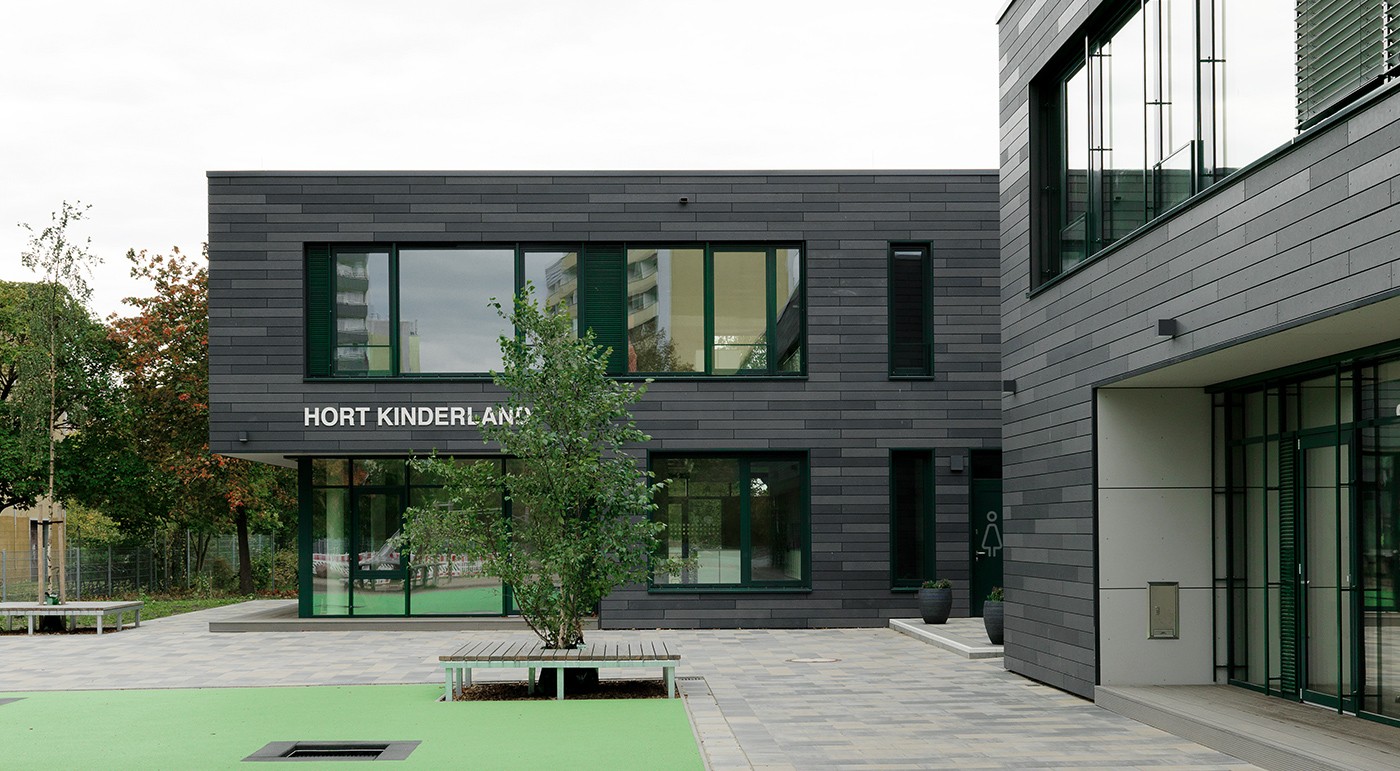
Vibrant facade
Because the Nils Holgersson school in Schwerin needed more space, the day nursery had to move elsewhere. The architects at GPK planned a new two-story solid construction building including a cafeteria, exercise room and common room for teachers. The new children’s daycare center has room for 220 children. The rooms and corridors are designed to inspire children in various ways, foster their creativity and allow them to gather new impressions. A separate wing is available for the nursery groups. There is a spacious outdoor area perfect for playing. Photos: Ditz Fejer
