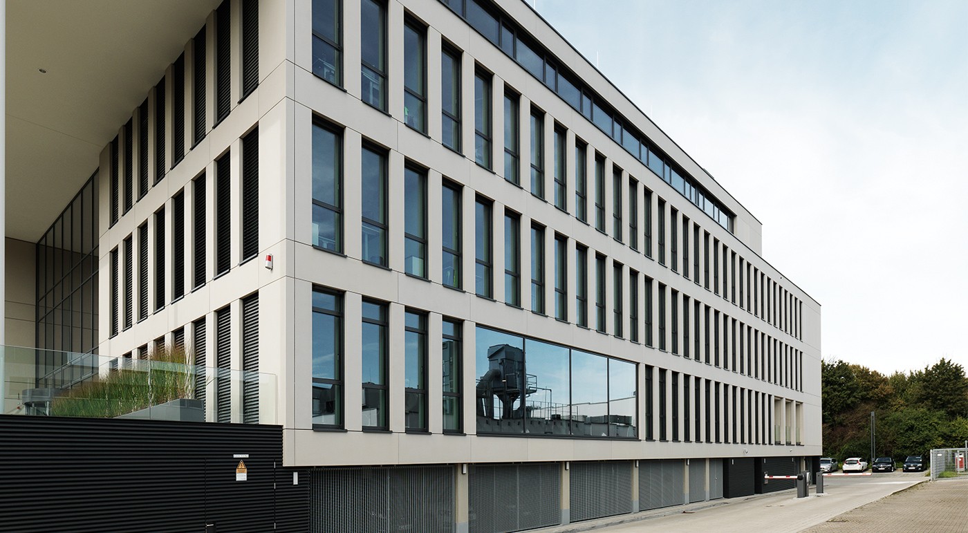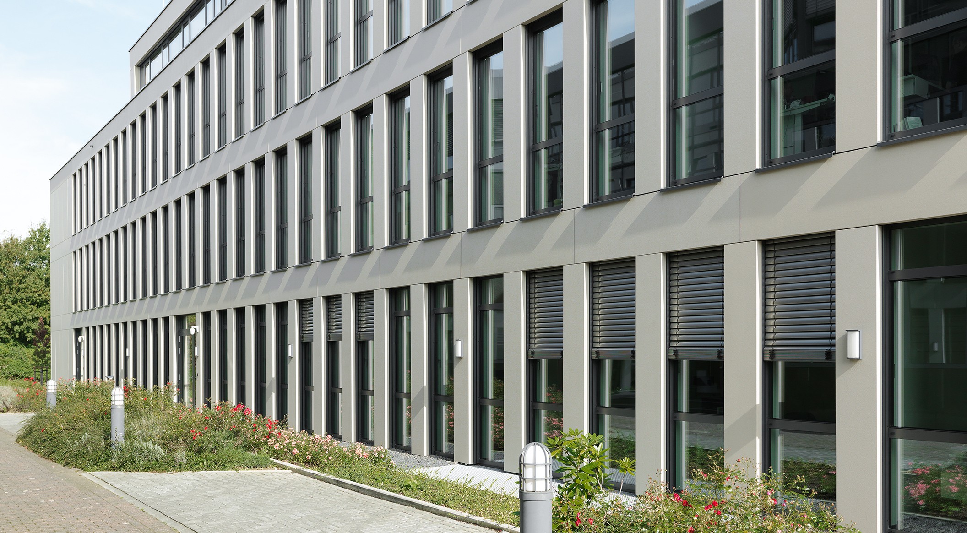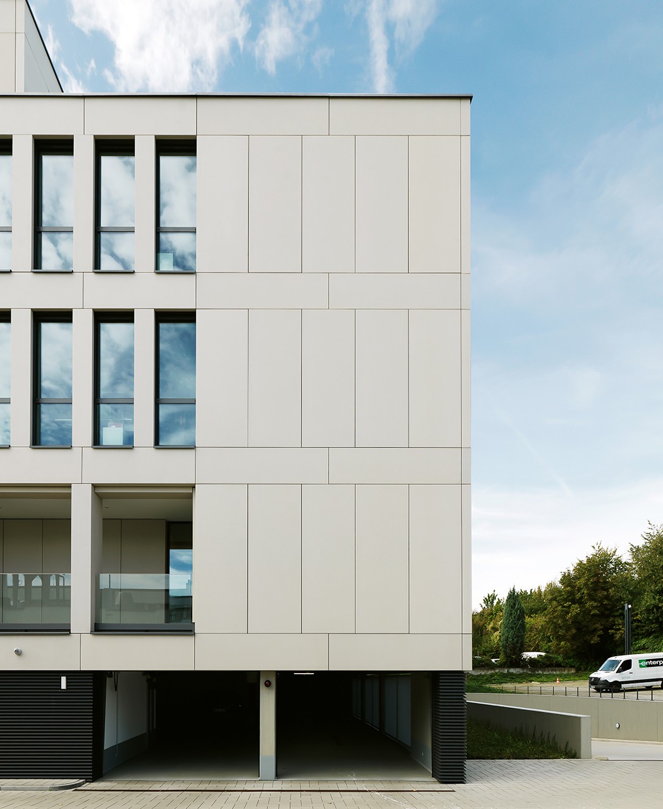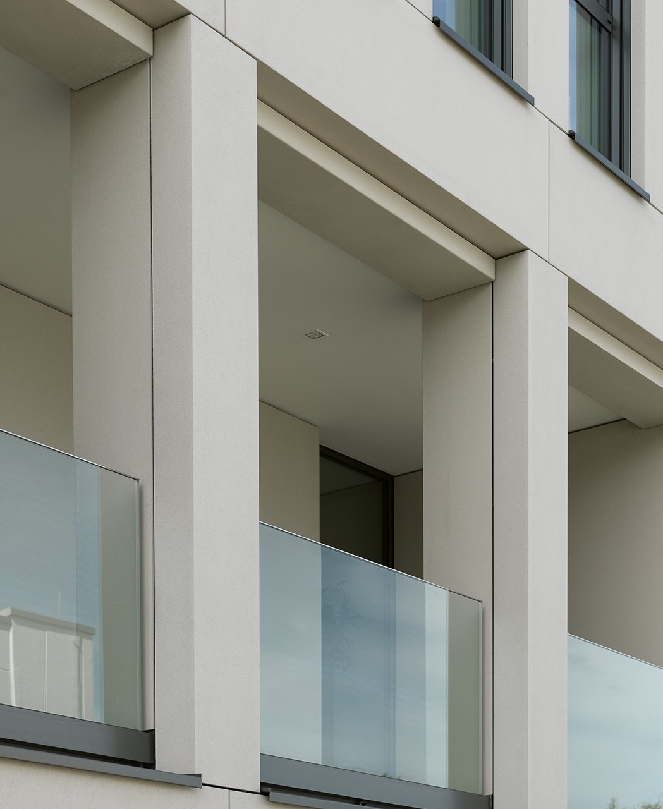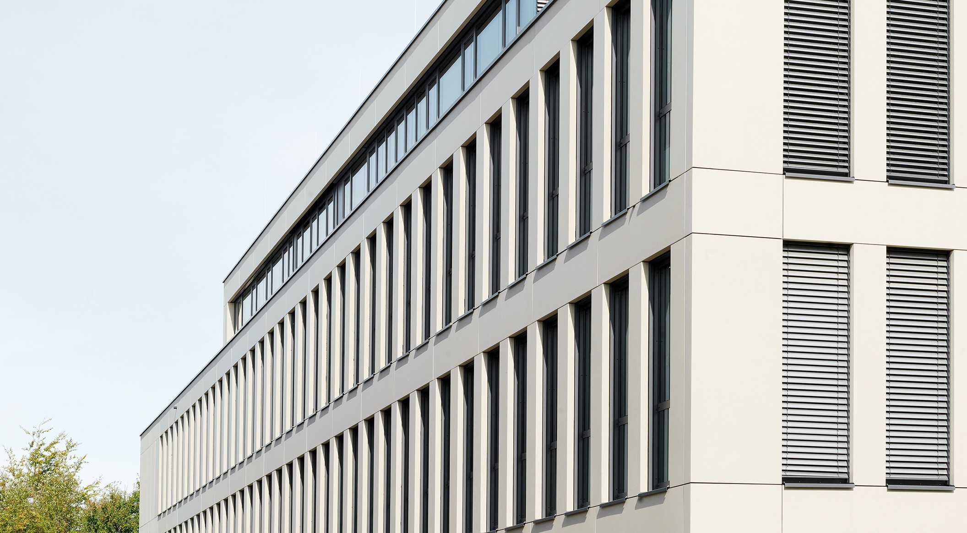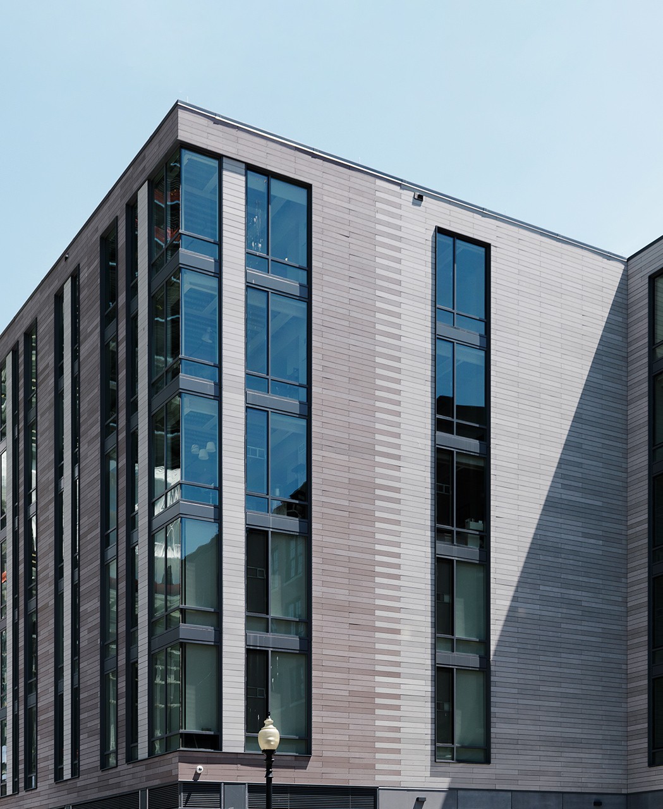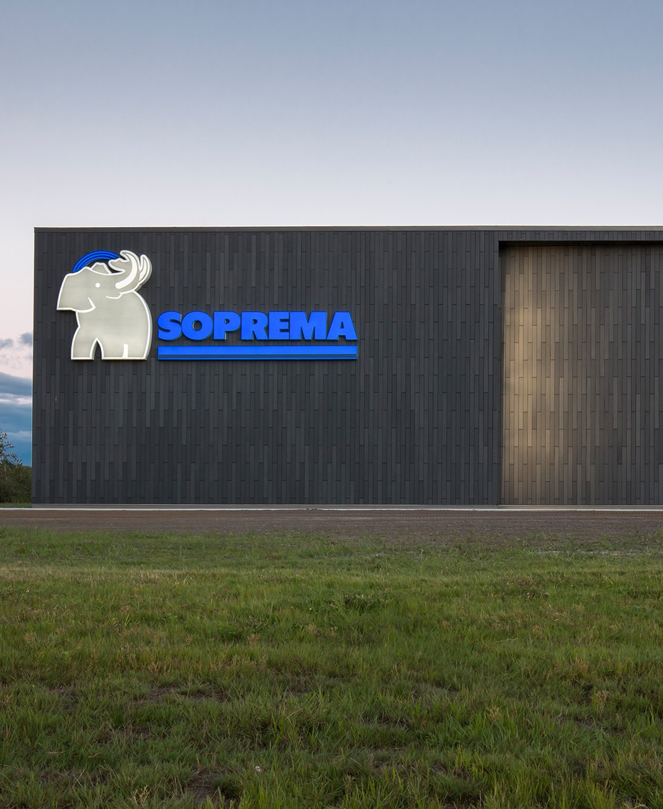Office building Aachen
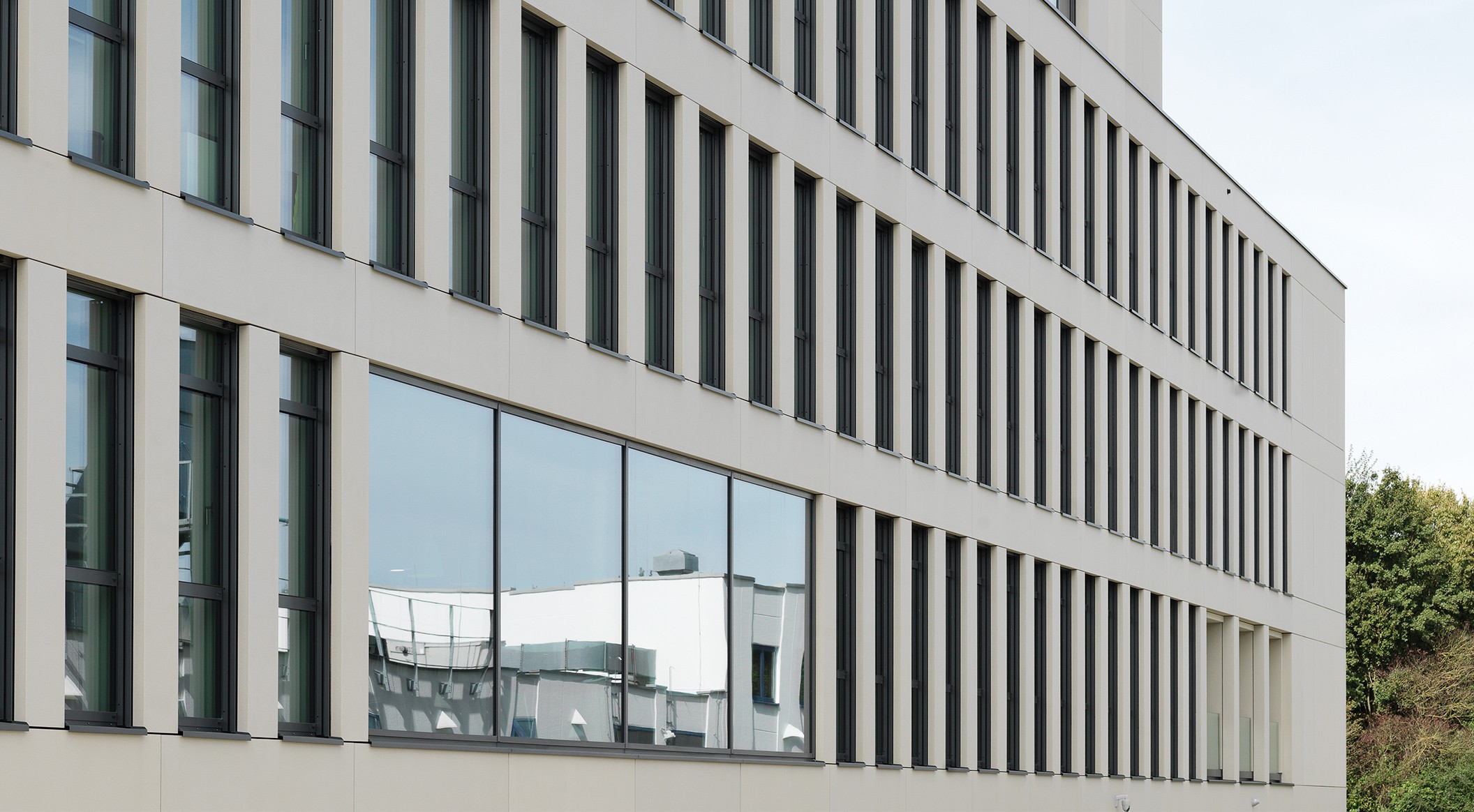
- Product
- concrete skin, formparts round-edged
- Area
- 1.700 m²
- Color
- sahara
- Texture
- standard
- Surface
- ferro
- Architect
- nbp architects
- Builder
- MAGSI Wertimmobilien-Verwaltungs-GmbH
- Host
- Gramon
- Year
- 2020
- Location
- Aachen
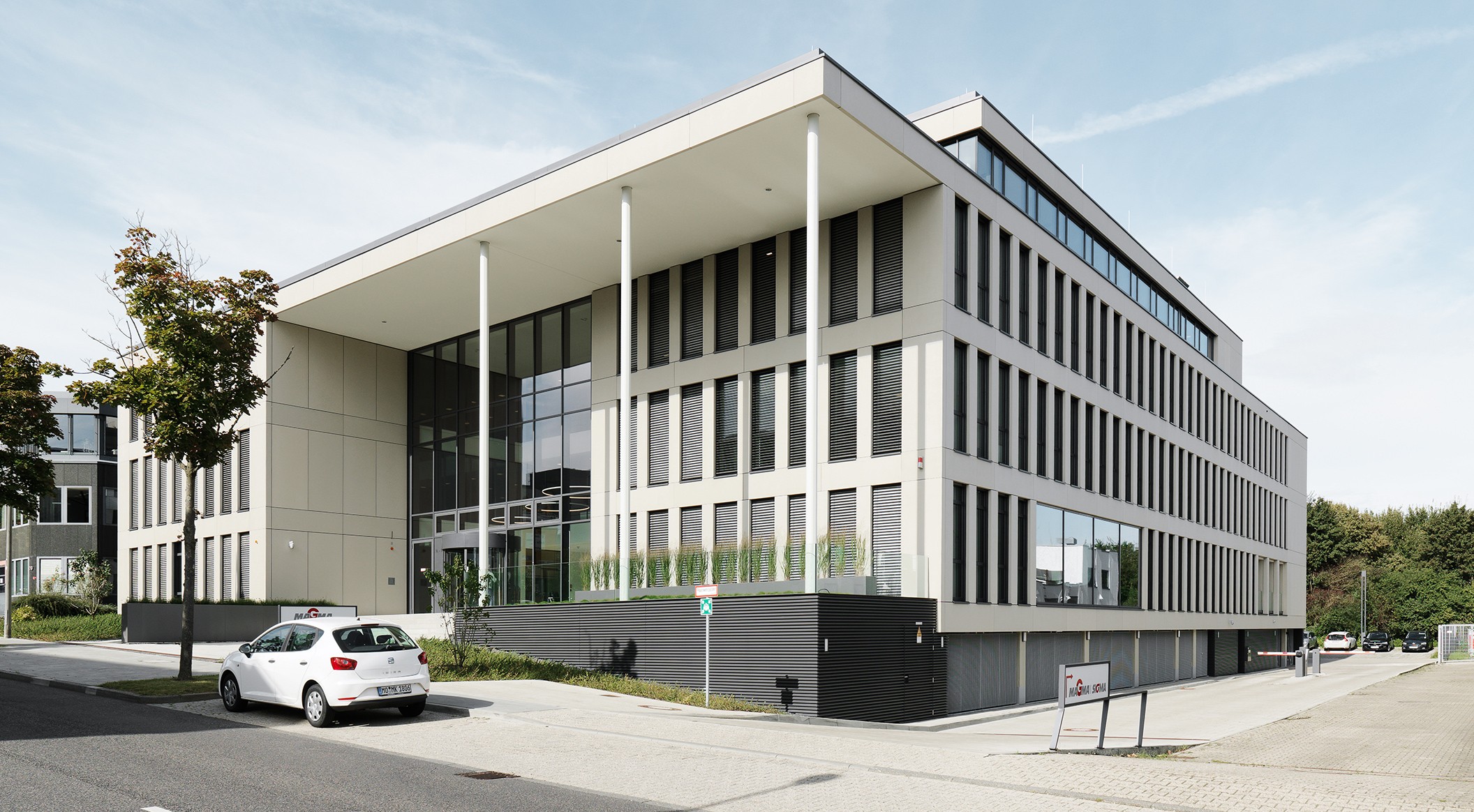
The geometry of sustainability
nbp Architects planned the high-grade office building in Aachen. The new building impresses with spacious office areas as well as underground parking, training rooms and a cafeteria. The facade is clad with more than 1,700 m² of concrete skin slabs and formed parts in sahara. The monolithic-looking concrete slats lend vibrancy to the building envelope. Together with the windows, this makes the overall look more relaxed. Photos: Ditz Fejer
