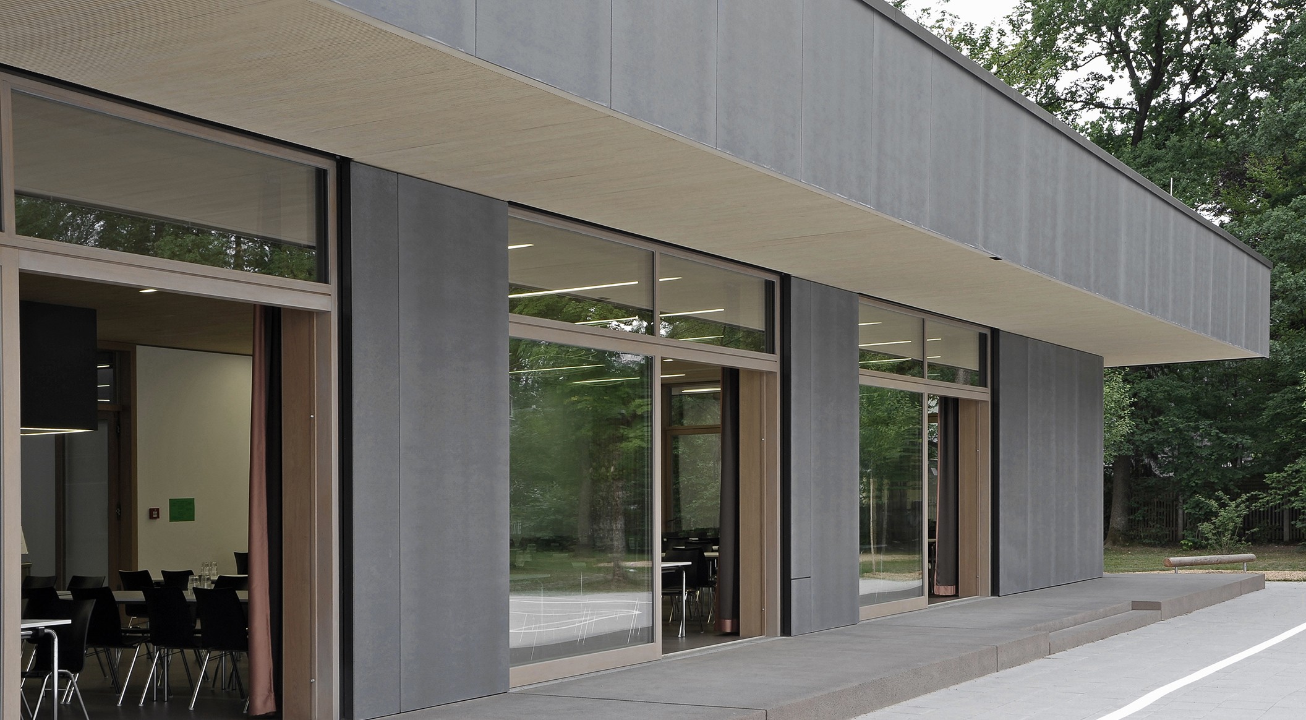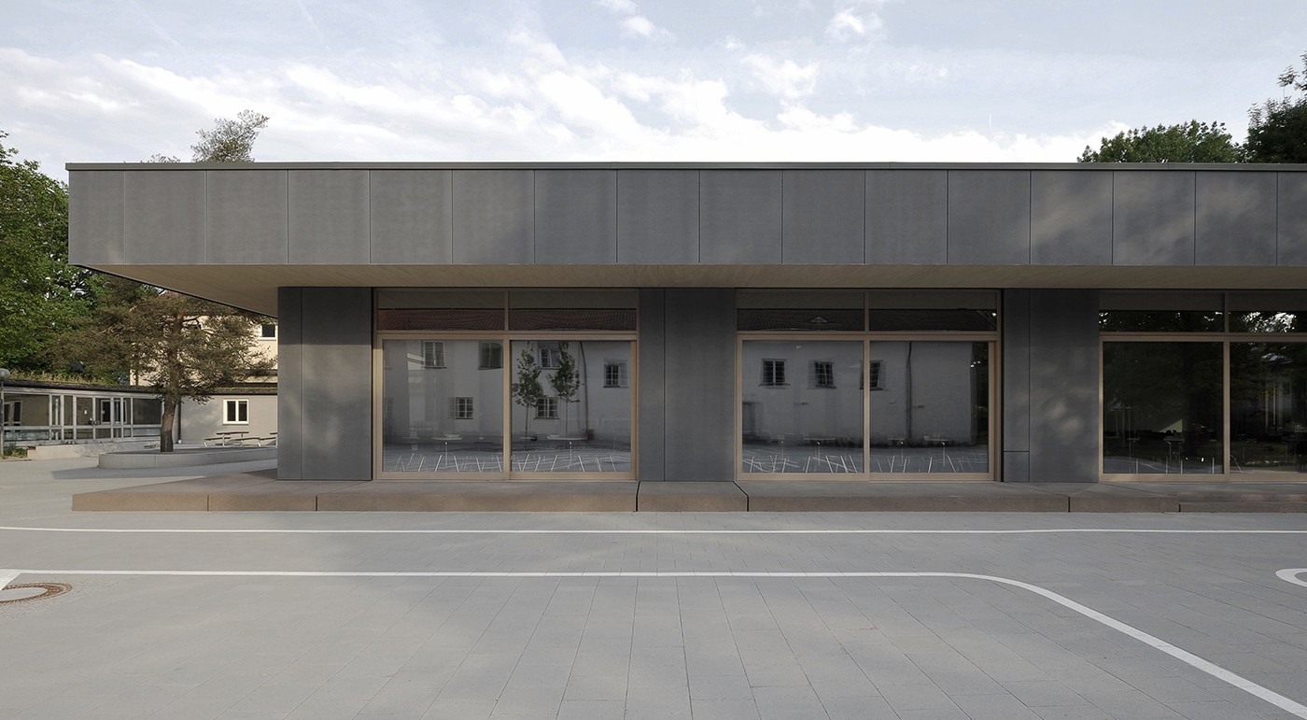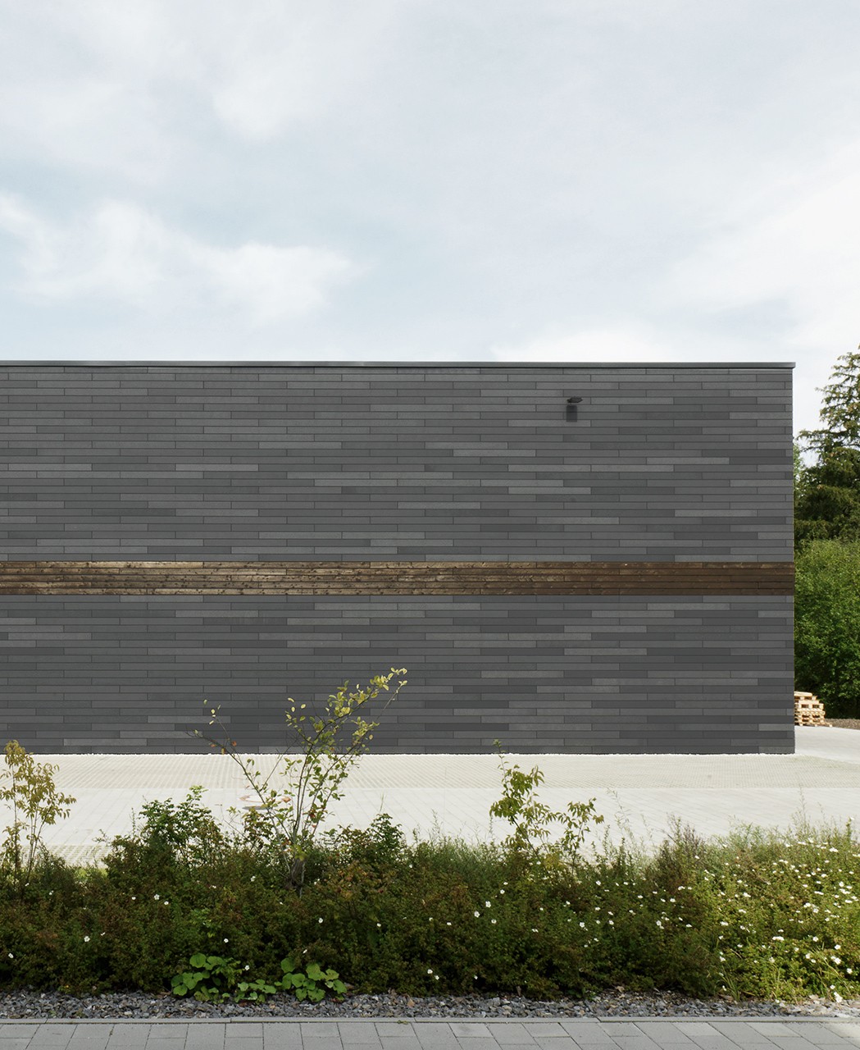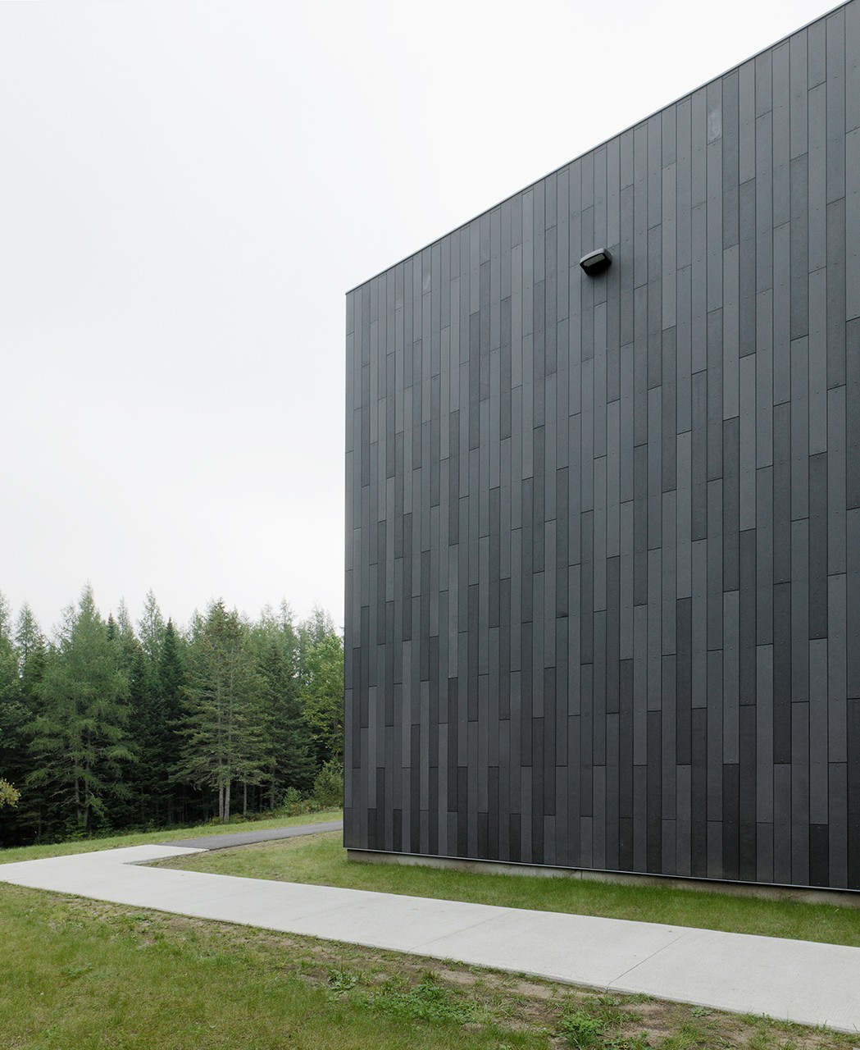New refectory building Turnerstraße
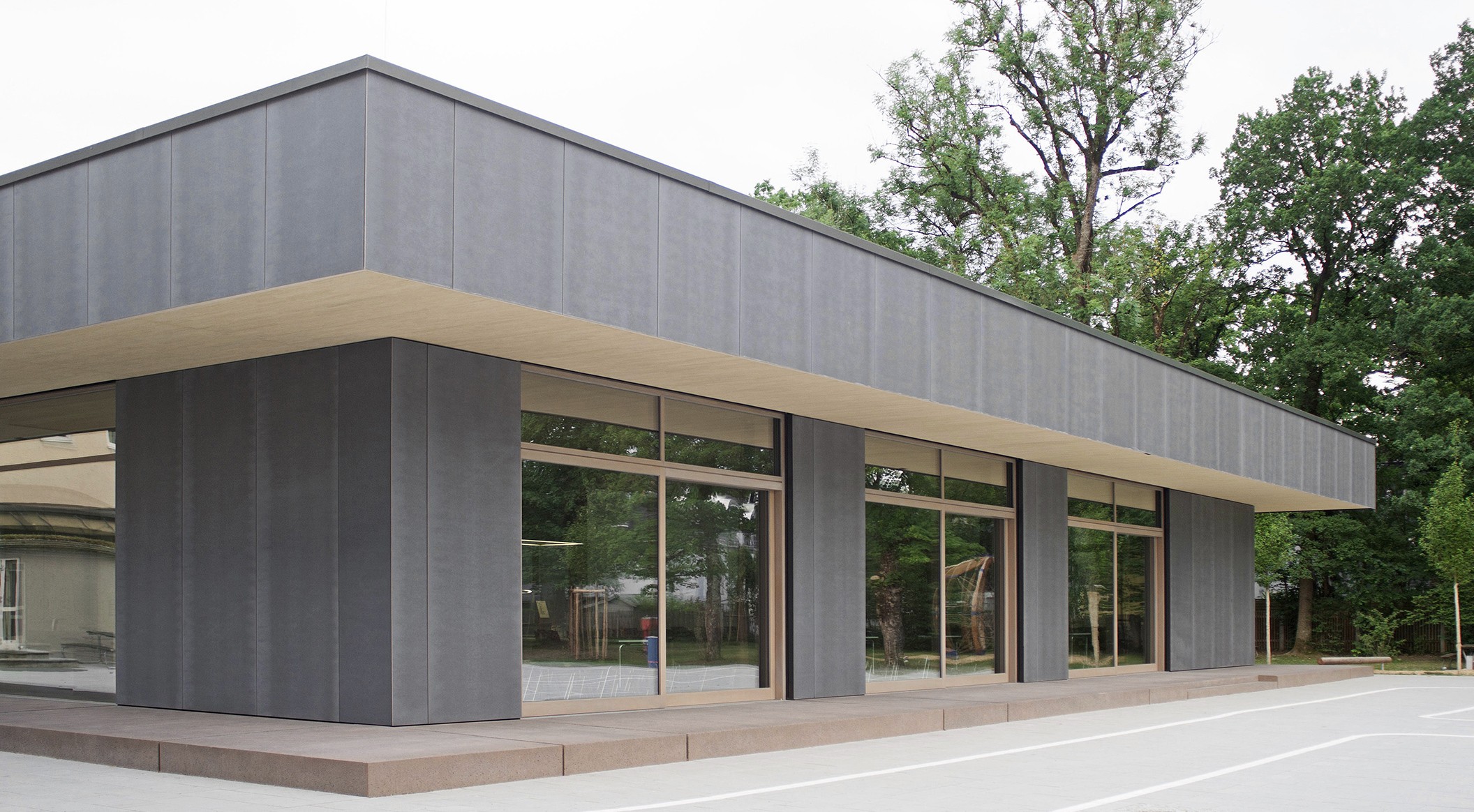
- Product
- concrete skin
- Area
- 327 m²
- Color
- ivory
- Texture
- standard
- Surface
- ferro light
- Mounting
- Rivets
- Architect
- bodensteiner-fest
- Year
- 2017
- Location
- Munich
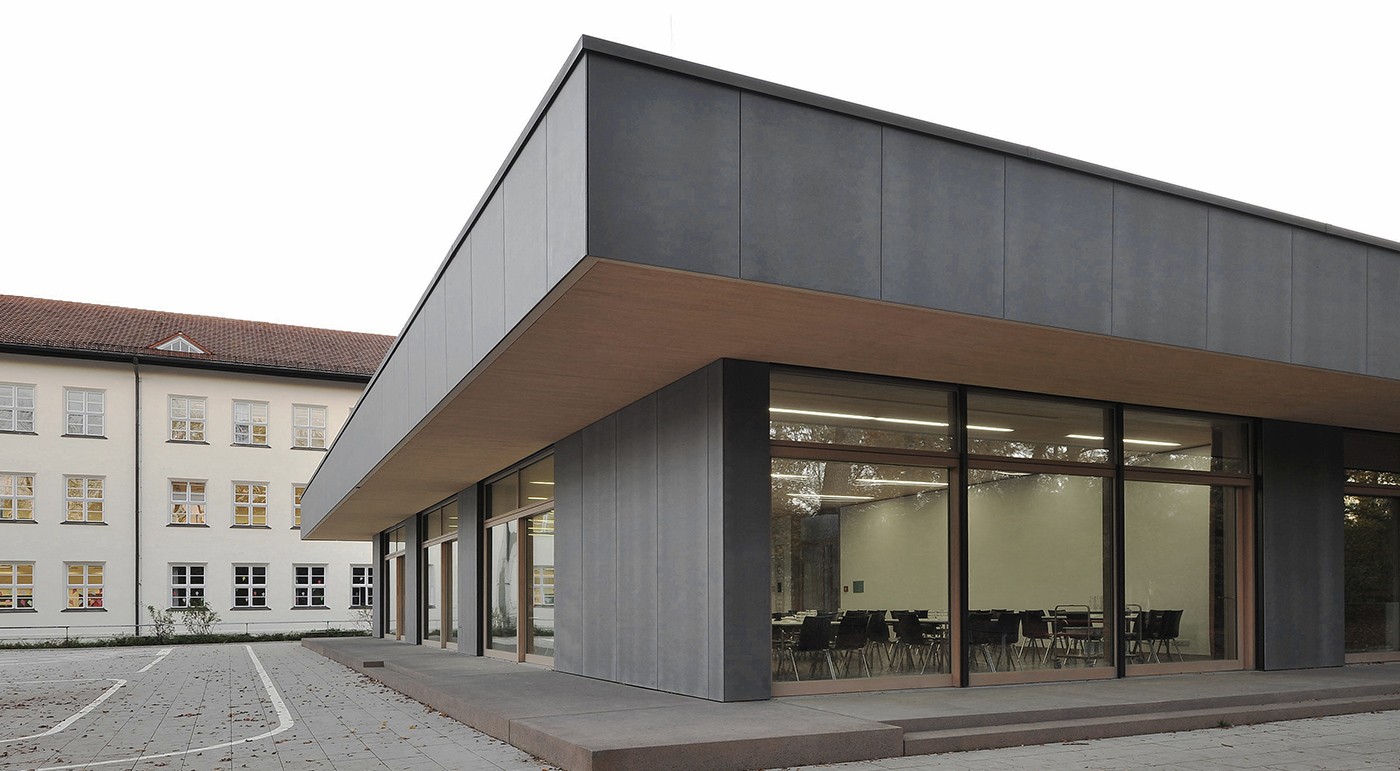
Integrated into the existing structure
The new refectory building at Trudering harmoniously blends into the main listed building. In addition to a kitchen which operates in two shifts, the refectory also houses two group rooms. When it came to choosing the materials, the bodensteiner-fest architects paid close attention to sustainability, which is why the concrete skin panels are perfectly suited for the facade. Photos: bodensteiner-fest
