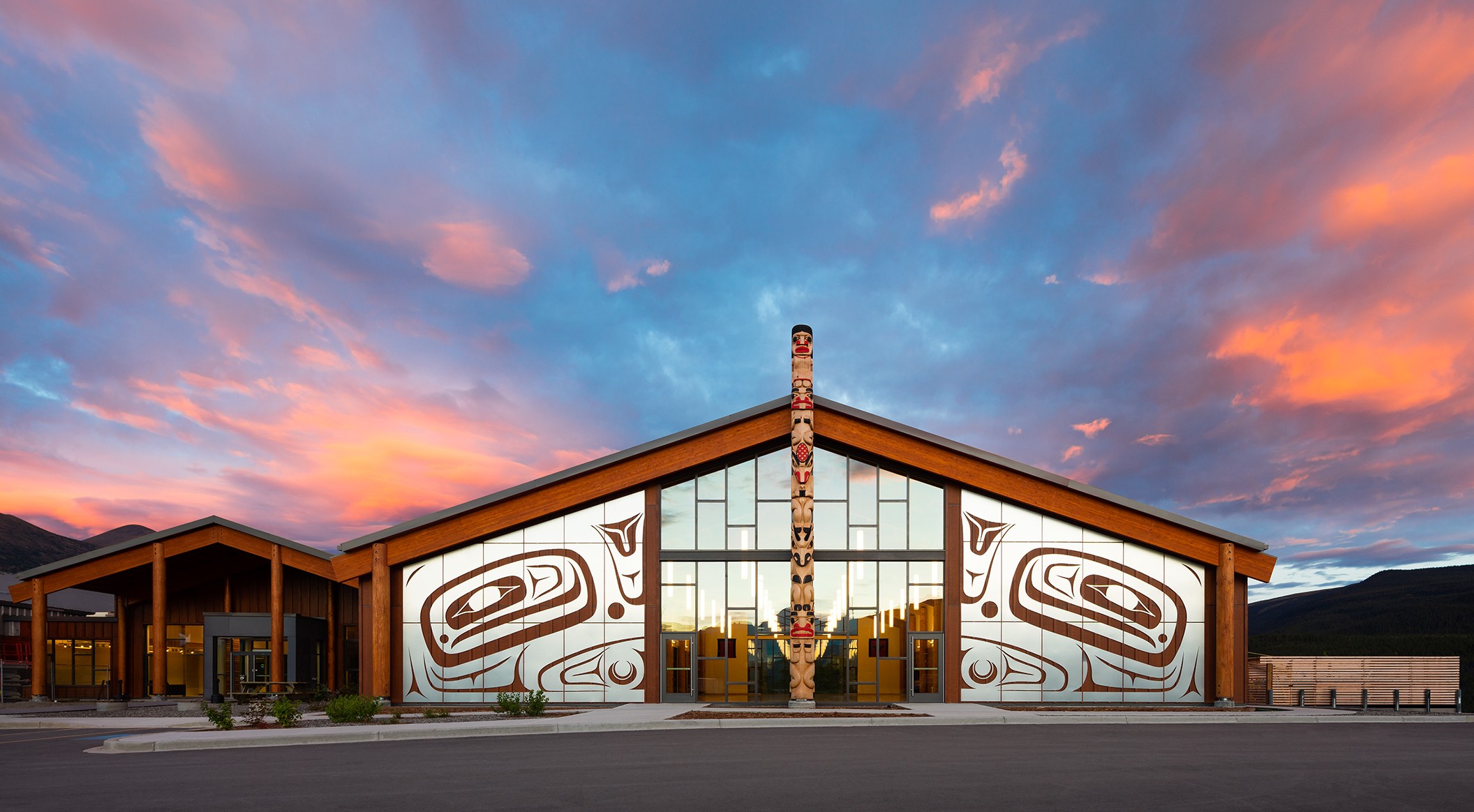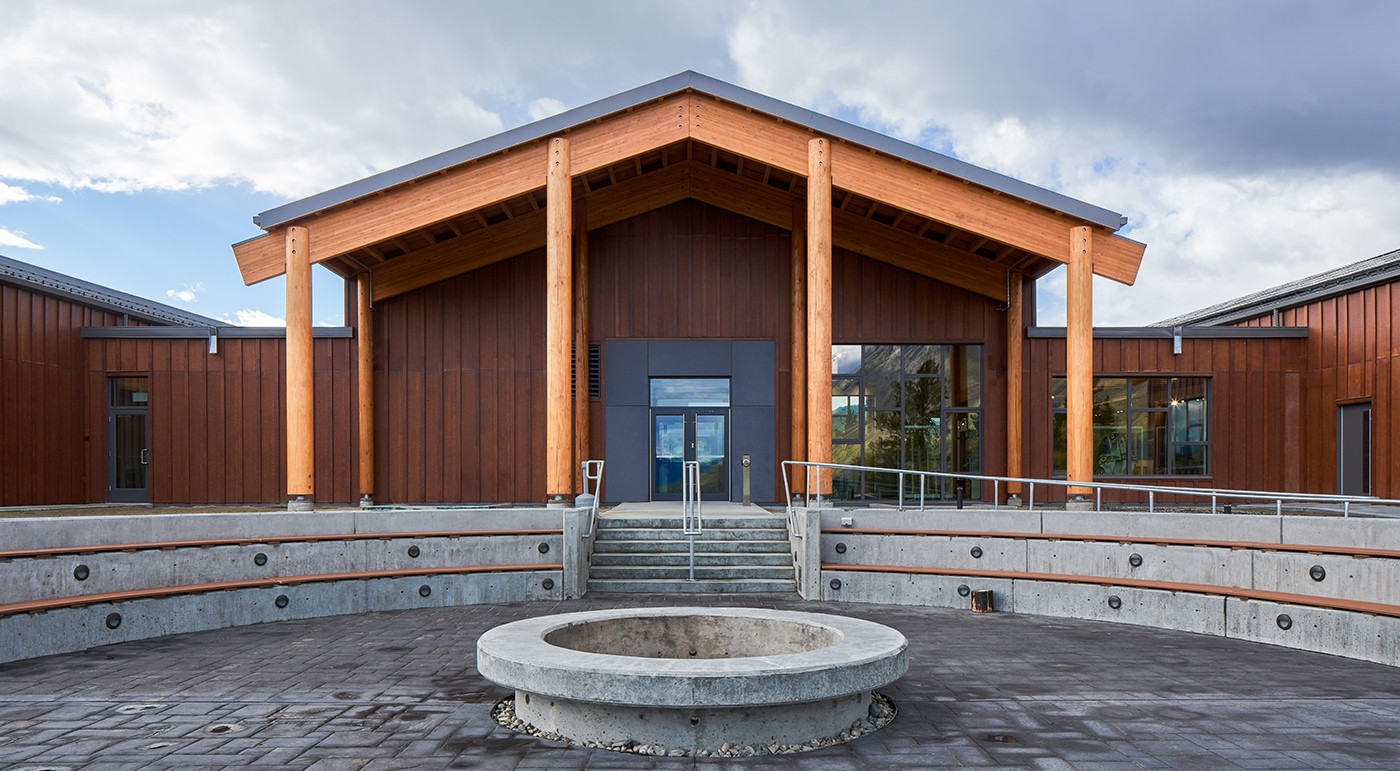Carcross Learning Center

- Product
- concrete skin
- Area
- 50 m²
- Color
- anthracite
- Texture
- standard
- Surface
- ferro light
- Architect
- Kobayashi + Zedda Architects
- Year
- 2017
- Location
- Carcross

Traditional and cultural connection
The Carcross Learning Center is a multicultural center for the Carcross community and the Carcross/Tagish First Nation. The architects designed the building with sustainable and local materials, including wood and photovoltaic systems. concrete skin panels were used for the entrance area to emphasize the ecological focus. The design, with its totem poles and ornamentation, creates a connection to the coastal heritage of Carcross. Its location directly on Nares Lake also underlines the traditional and cultural connection between the town, its people, the water and the mountains beyond. Photos: ANDREW LATREILLE / www.andrewlatreille.com