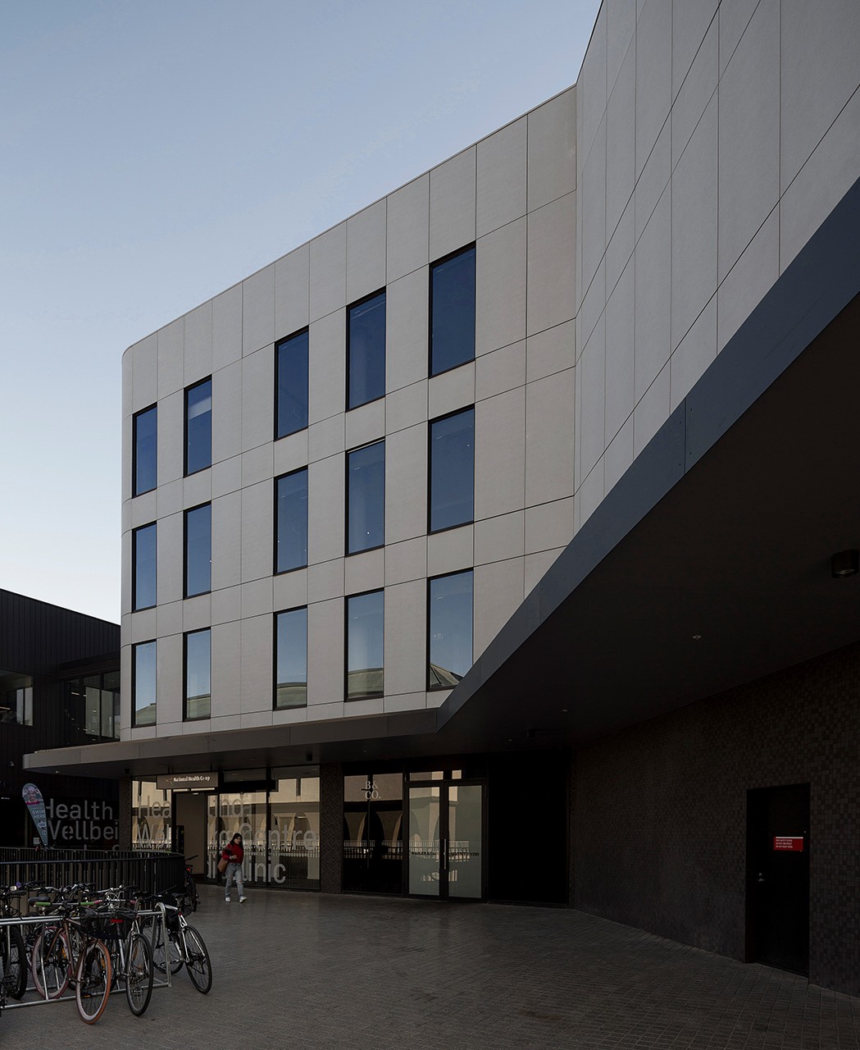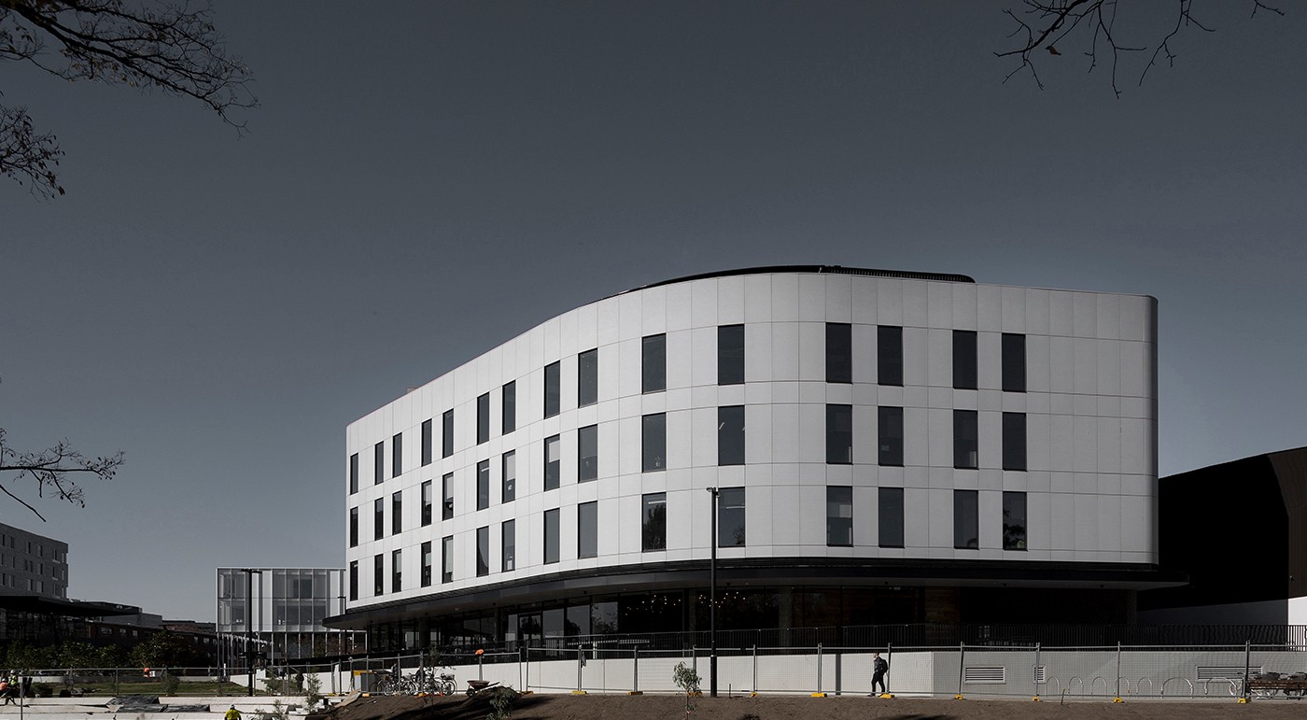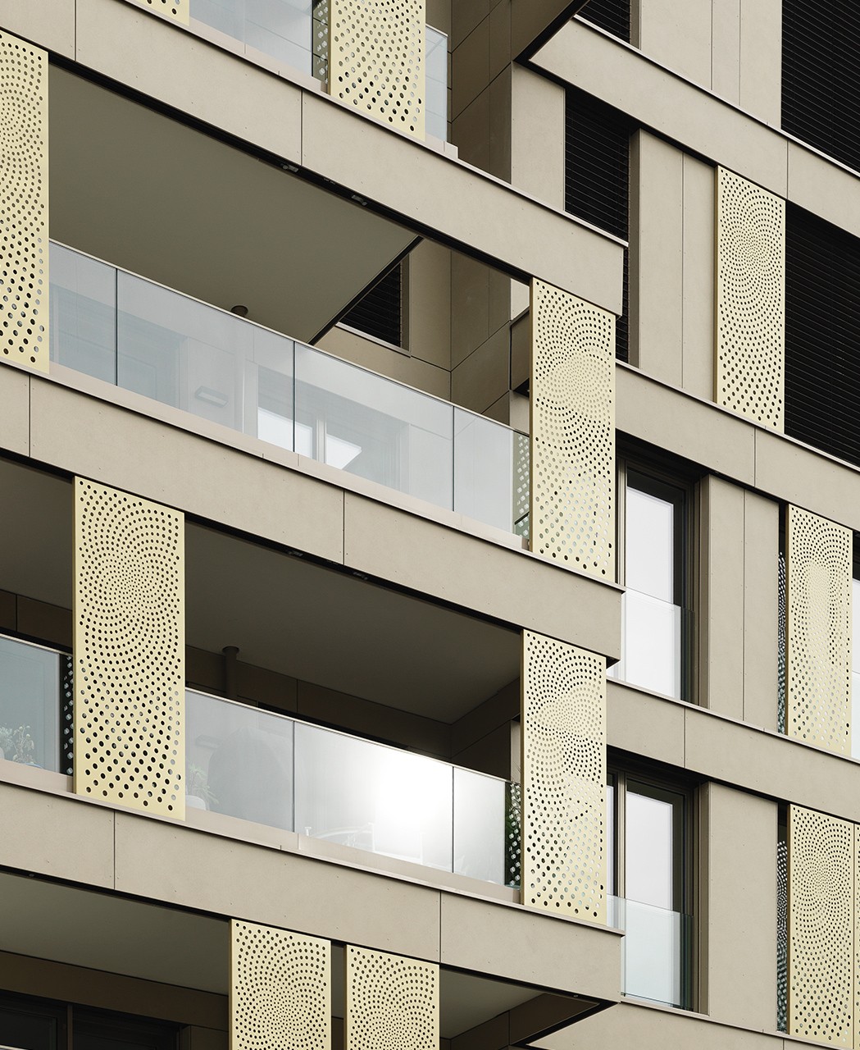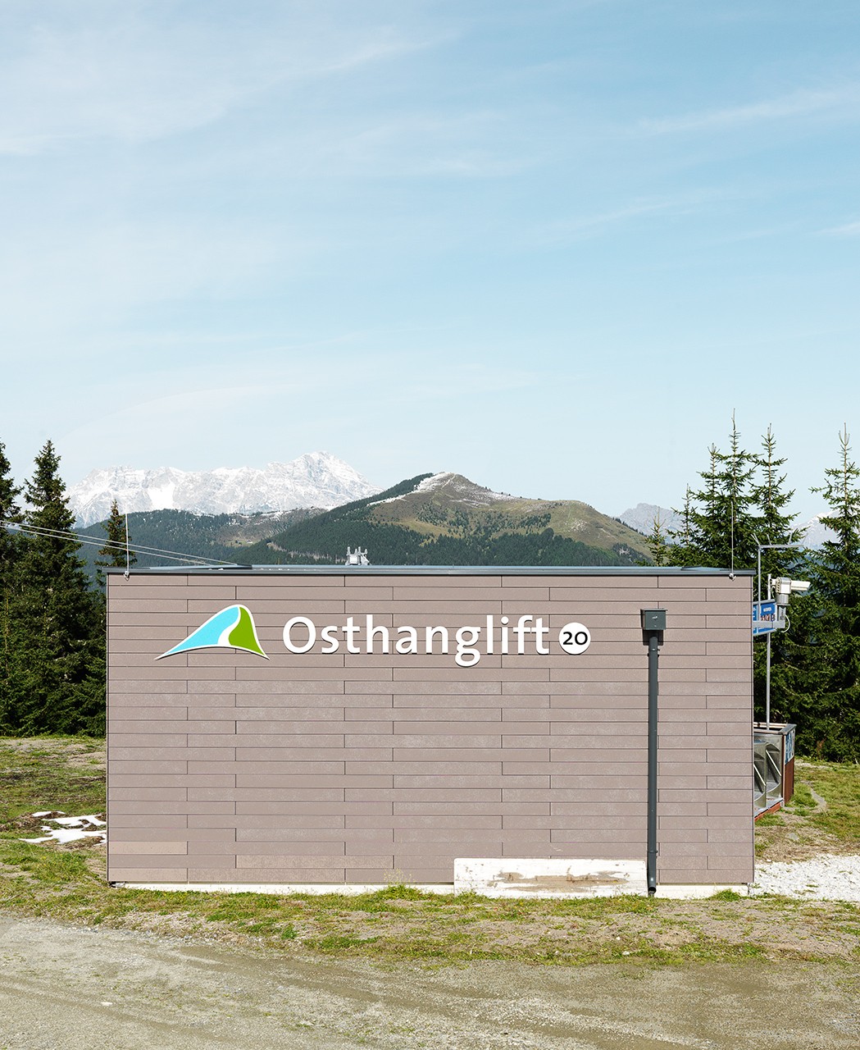ANU Canberra I
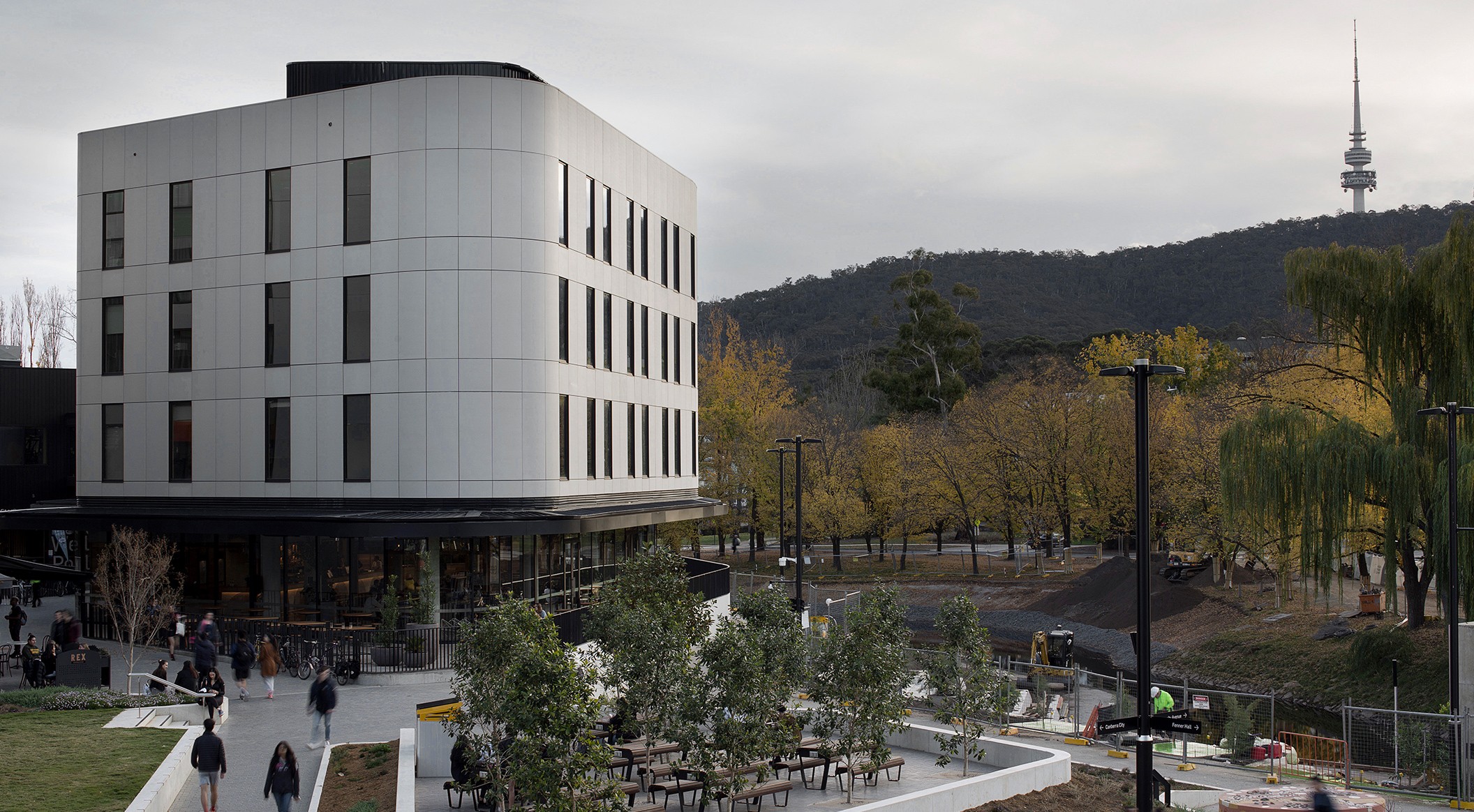
- Product
- concrete skin, formparts C-shape
- Area
- 1.600 m²
- Color
- ivory
- Texture
- standard
- Surface
- ferro
- Architect
- BVN Architecture
- Builder
- The Australian National University
- Partner
- DCA Facade
- Year
- 2019
- Location
- Canberra
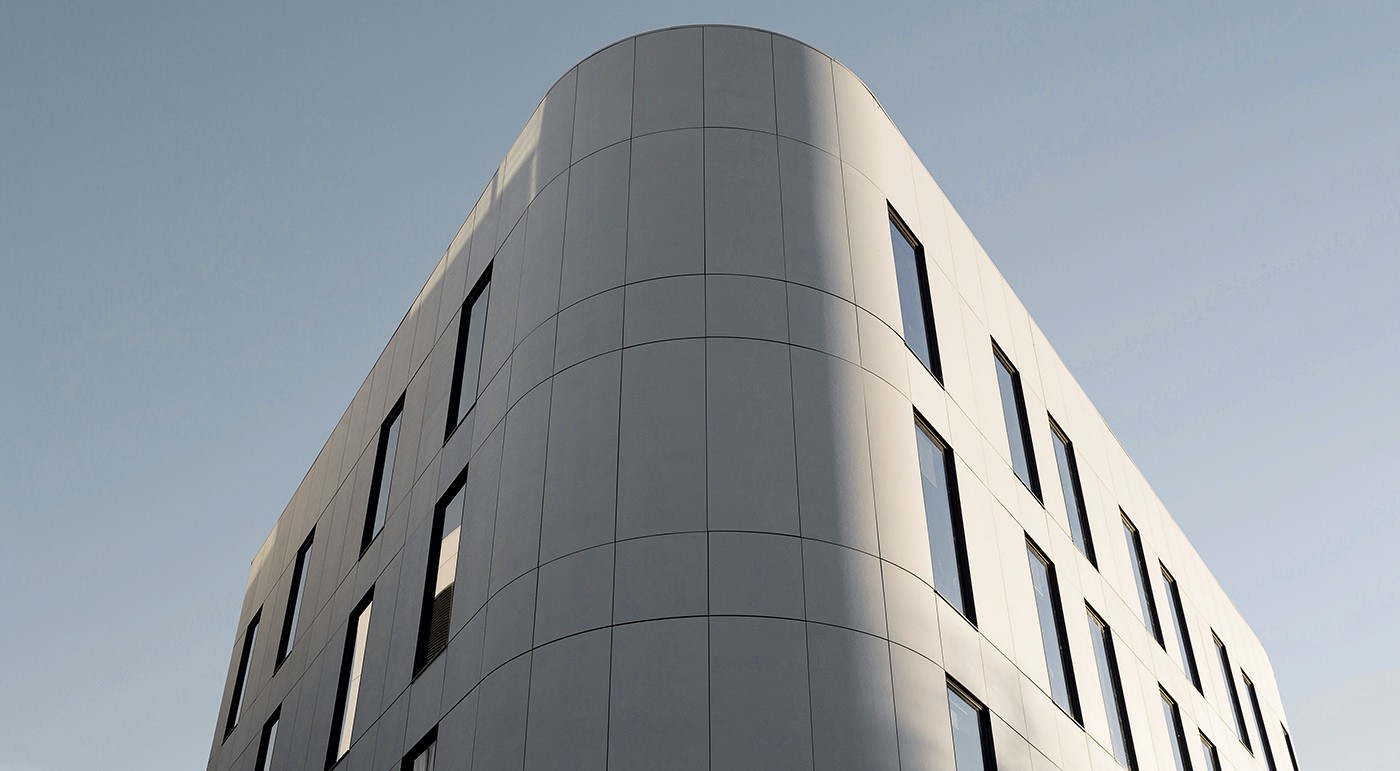
Australian National University Building 156
As the campus at the Australian National University had not been renovated for a long time and needed to keep pace with the times, BVN architects started a renovation and refurbishment project. Since the 2018 reconstruction and renovation, the students now have a modern campus with a health and wellness center, a fitness room, a swimming pool and several shops, bars and cafes. The new student residence was also designed to be more comfortable and modern. The facade was clad with Rieder concrete skin panels and subsequently attracts a lot of attention. Photos: Macintosh Photography
