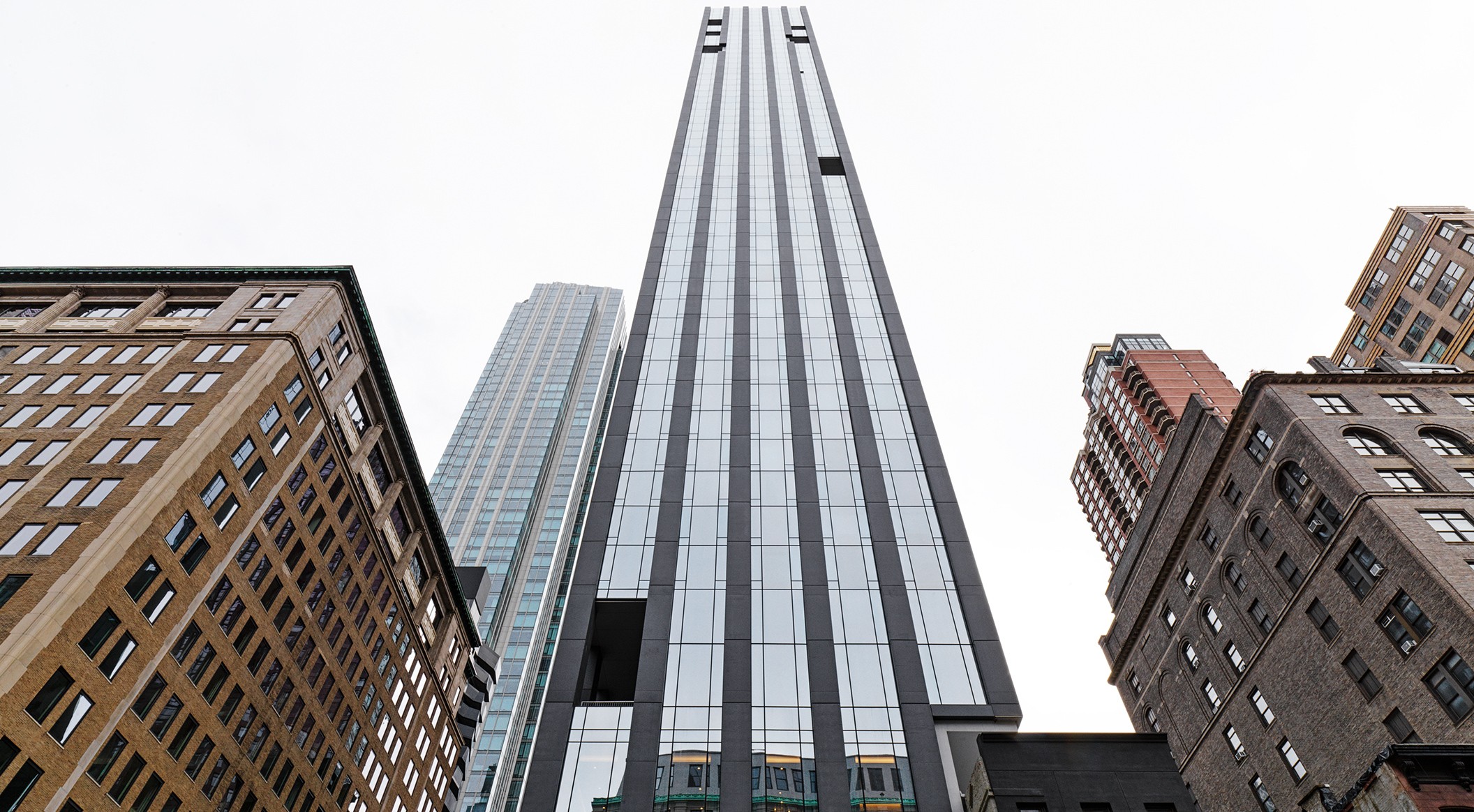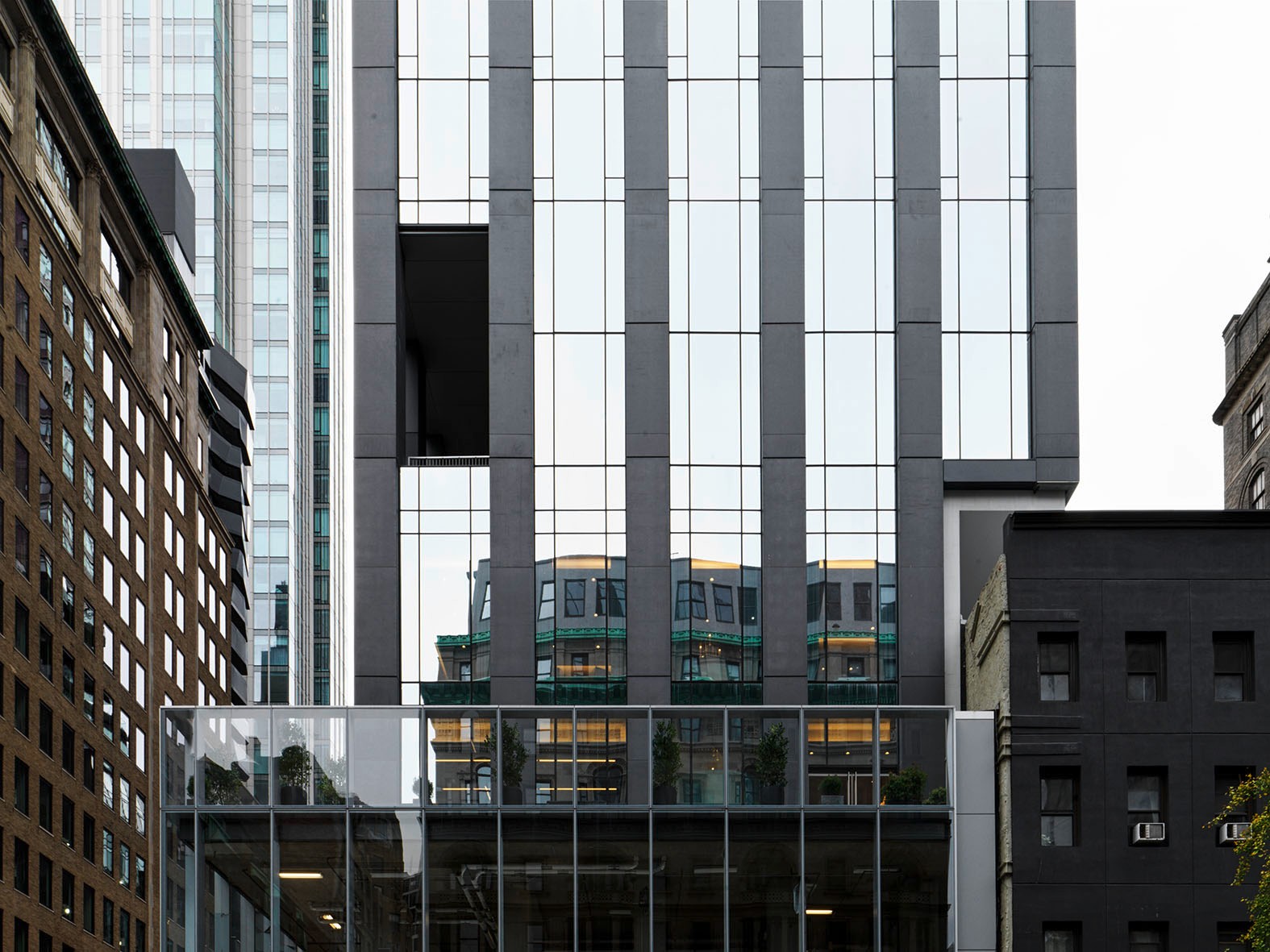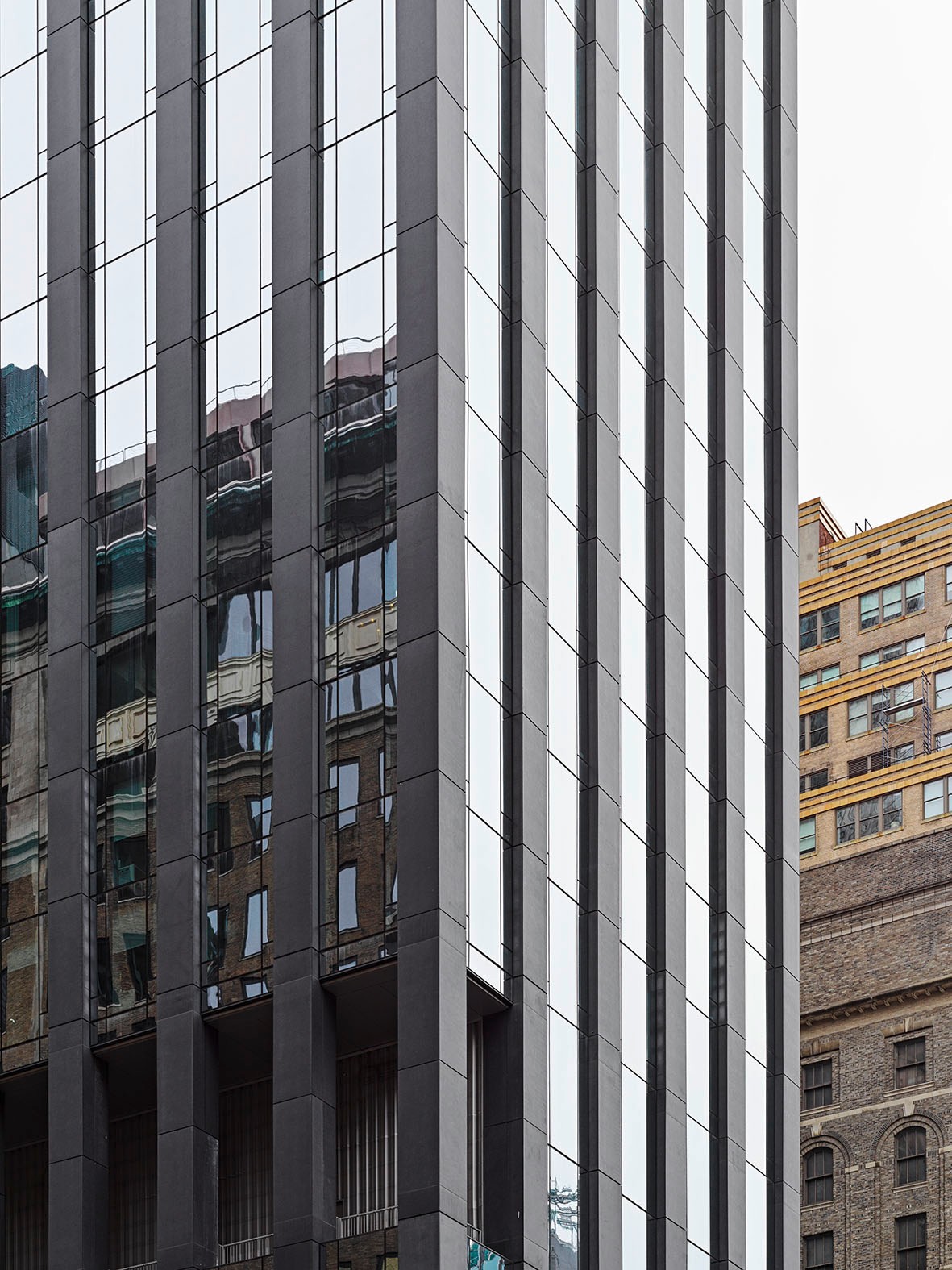New York skyline shaped by sustainable facade

More than 13,000 meters of concrete skin elements from Rieder adorn the tallest residential skyscraper on 5th Avenue by the architects at Rafael Viñoly
An impressive 55-story residential building some 205 meters in height towers above the center of New York City. The skyscraper disappears into the clouds in the heart of NoMad, where the elegance of uptown meets the energy of downtown. Luxuriously appointed apartments impress with stunning panoramic views of the Manhattan skyline in the middle of a vibrant district. One of the main features of the building is the reduced yet striking facade of glass and dark concrete pilasters. The large glass surfaces are structured and framed by longitudinal ribs. The pronounced verticality creates attractive highlights on the outer shell. It is not only their appearance that makes the panels from the Austrian facade specialist Rieder the perfect solution for high-demand building envelopes, the panels also impress with their technical details.

Facade with ambitious goals
It was the panels’ low maintenance requirements, durability, comparatively low weight, ease of installation and their sustainability that convinced the internationally renowned architect Rafael Viñoly of the 13 mm thin facade panels. Rieder has made it its mission to reimagine the world of concrete. The delicate-looking concrete solutions for the building envelope are available for a wide range of applications. The elements come in many different colors, shapes, surfaces and textures that allow for the implementation of a variety of designs and open up new possibilities for the use of concrete.
New era: Rieder as the first manufacturer of CO₂-reduced facades made from glassfibre reinforced concrete

Now is the time to make the material sustainable and fit for the future. Rieder has achieved a breakthrough in ecologically sound concrete. Inspired by ancestral knowledge and driven by the will to reduce the company’s ecological footprint to a minimum and offer products that help bring about a climate reversal, Rieder developed a world first: CO₂-reduced facade elements made of glassfibre reinforced concrete. However, the source of the idea is thousands of years old: the Pantheon in Rome, or more precisely, the opus caementicium used there. The Roman builders mixed natural pozzolana (volcanic ash, trass and similar minerals) into the cast masonry. The cement of the facade panels gets gradually replaced by local natural pozzolana. In a first step, 50 percent of the cement in the concrete matrix 3.0 was substituted, which resulted in a CO₂ reduction of 30 percent. The revolutionary concrete matrix is the precursor to cement-free production. It sets even more sustainable standards and makes the durable, large and versatile elements an absolute game changer for the construction of high-rise buildings worldwide.