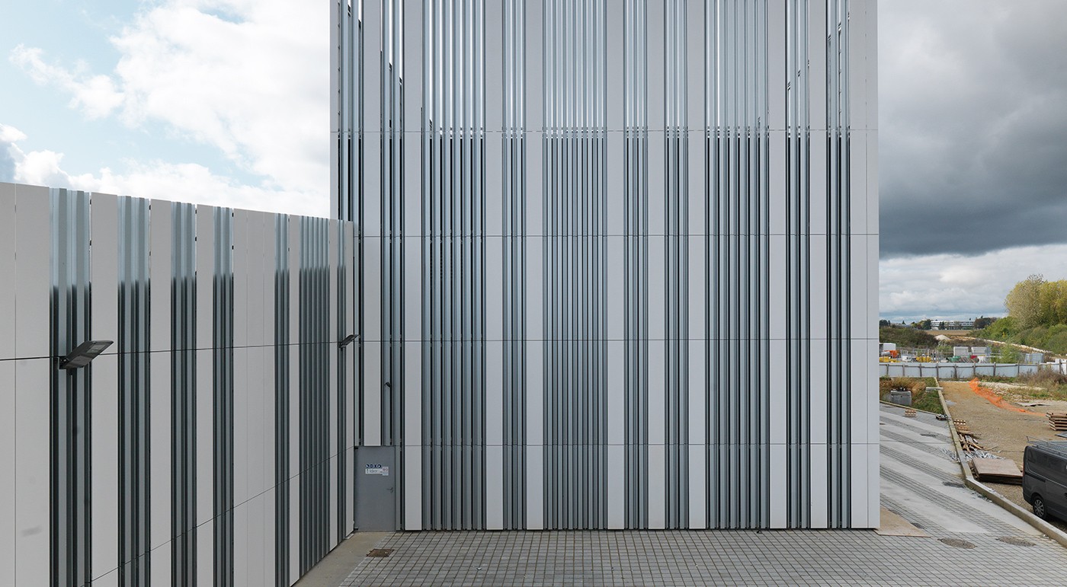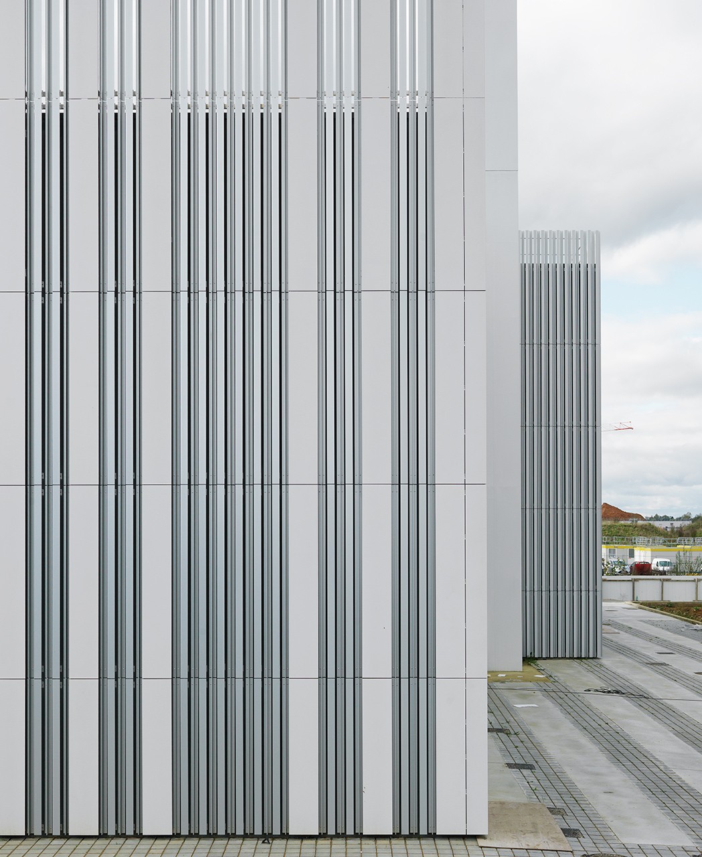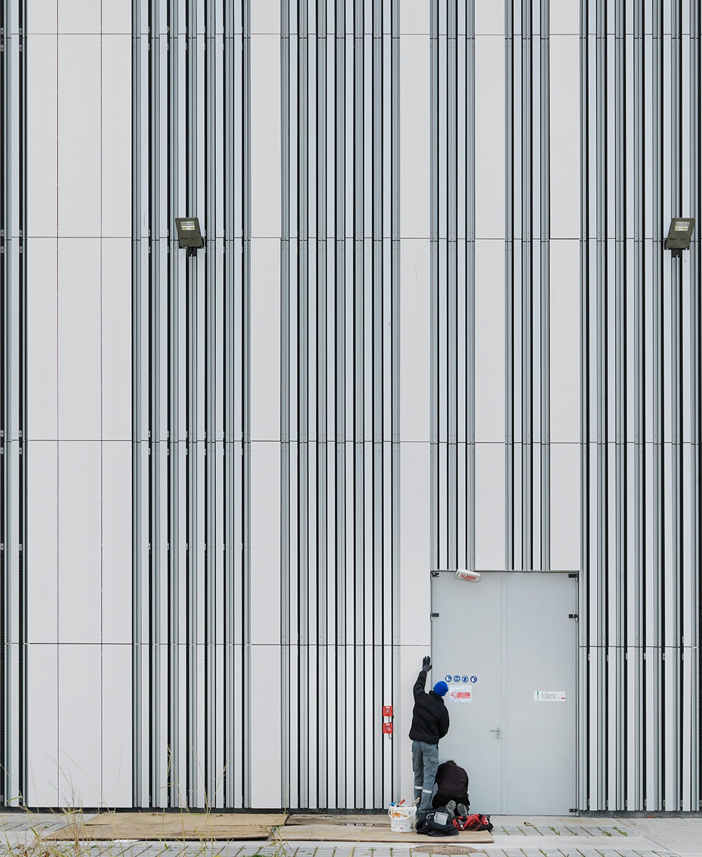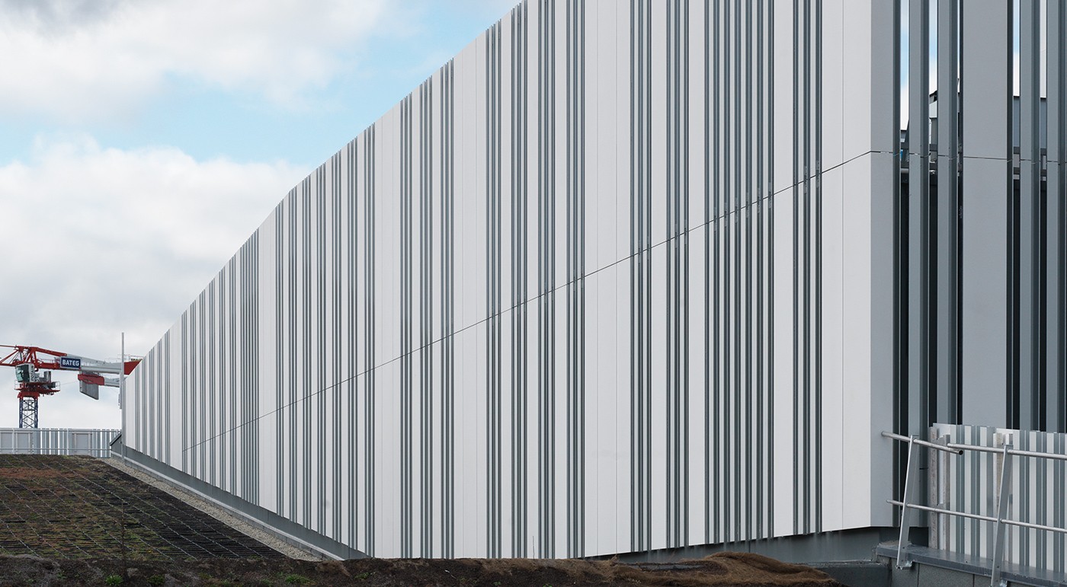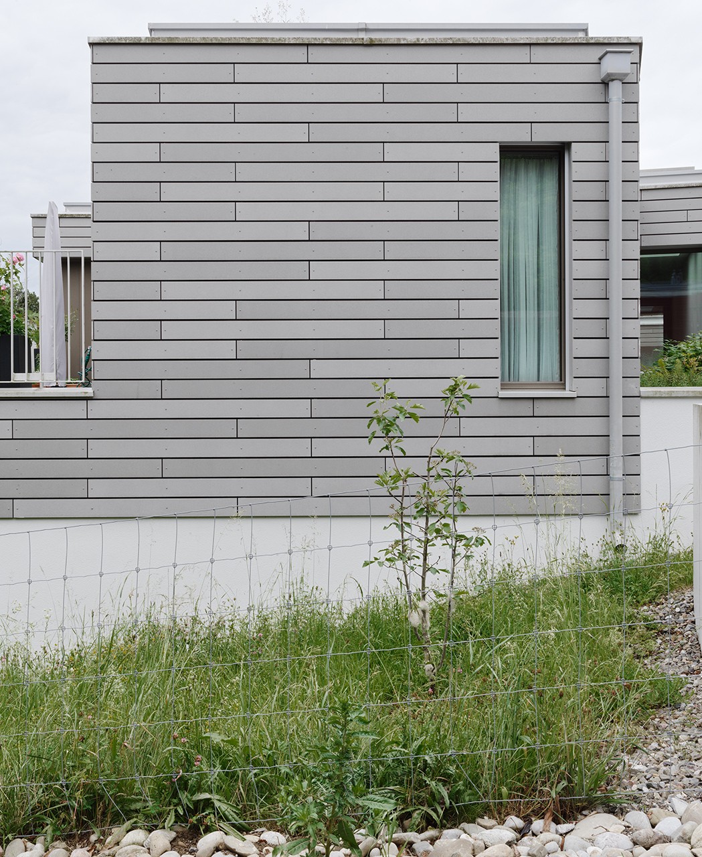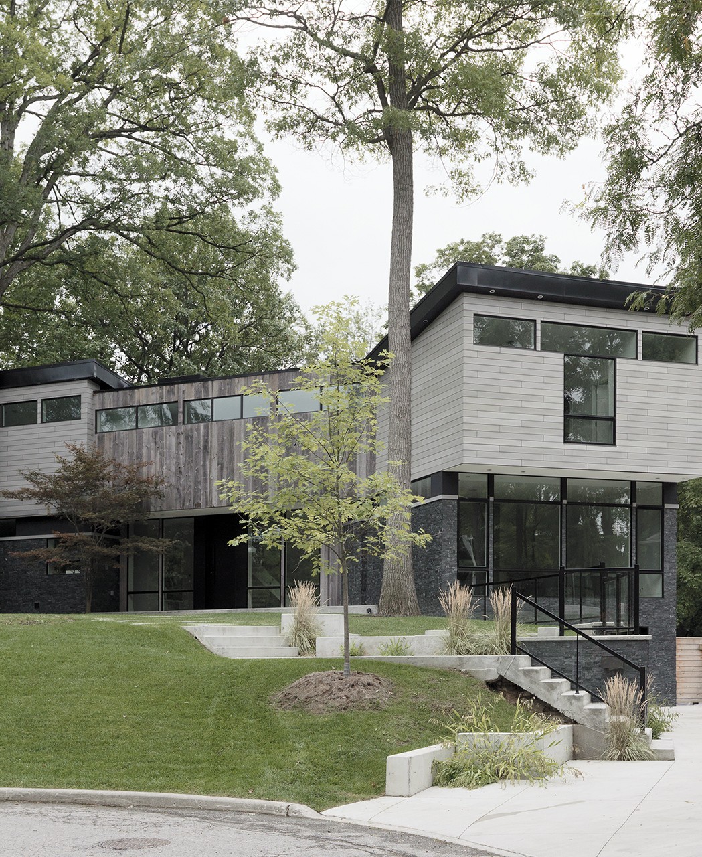ZAC Moulon & Polytechnique
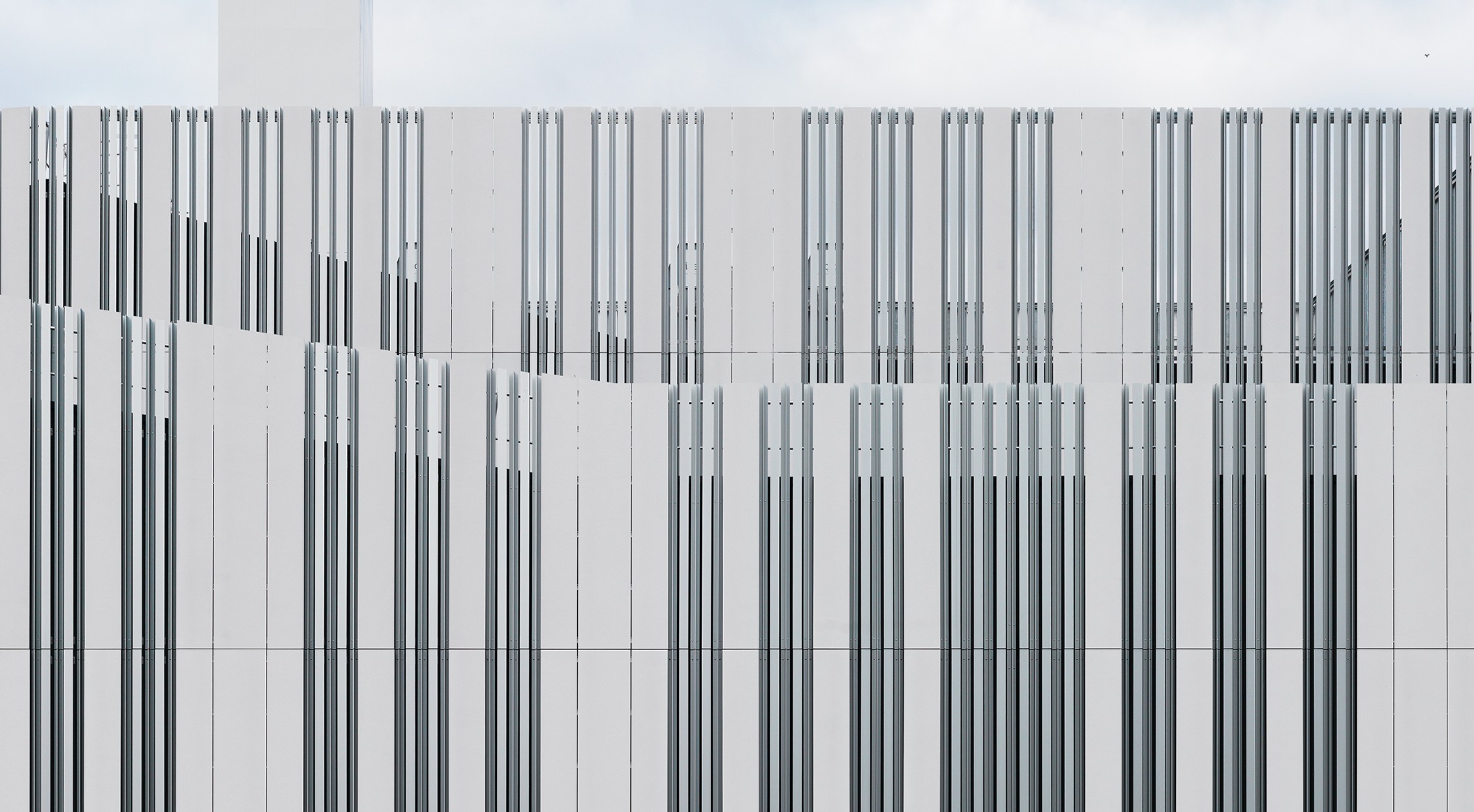
- Product
- concrete skin, formparts sharp-edged
- Area
- 1.800 m²
- Color
- polar white
- Texture
- standard
- Surface
- matt
- Architect
- Fricout-Cassignol Architects
- Year
- 2019
- Location
- Palaiseau
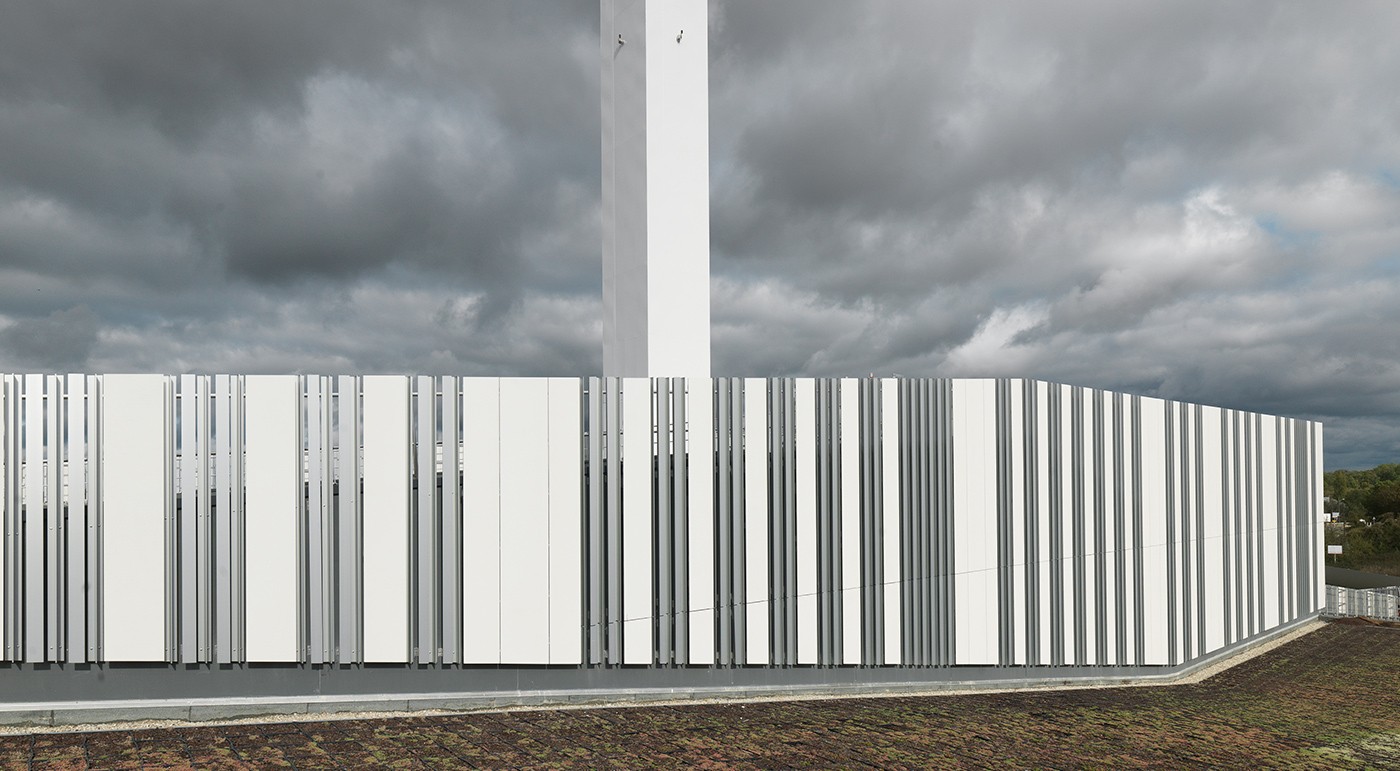
Rieder facades for visionary Paris-Saclay eco territory
A new energy model was developed for the Paris-Saclay campus. Geothermal energy is used for the intelligent heating and cooling network. The project comprises two buildings in the Moulon district and in Polytechnique. For the facade, the architects at Fricout-Cassignol opted for concrete skin panels in polar white. The new formparts.fab were used for the corners of the building. Photos: Ditz Fejer
