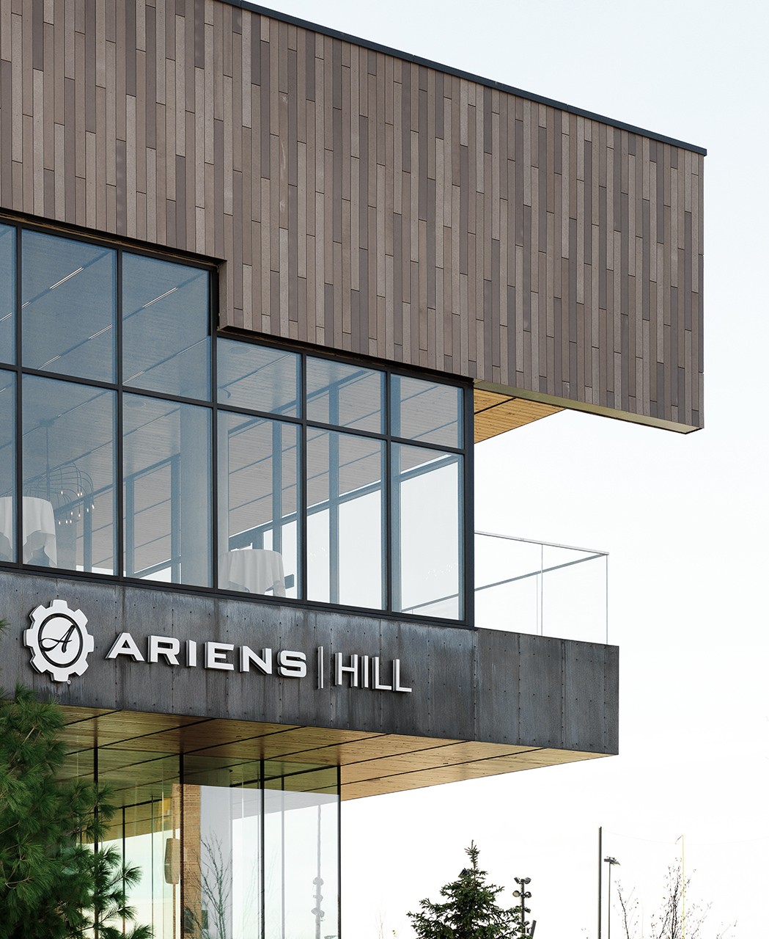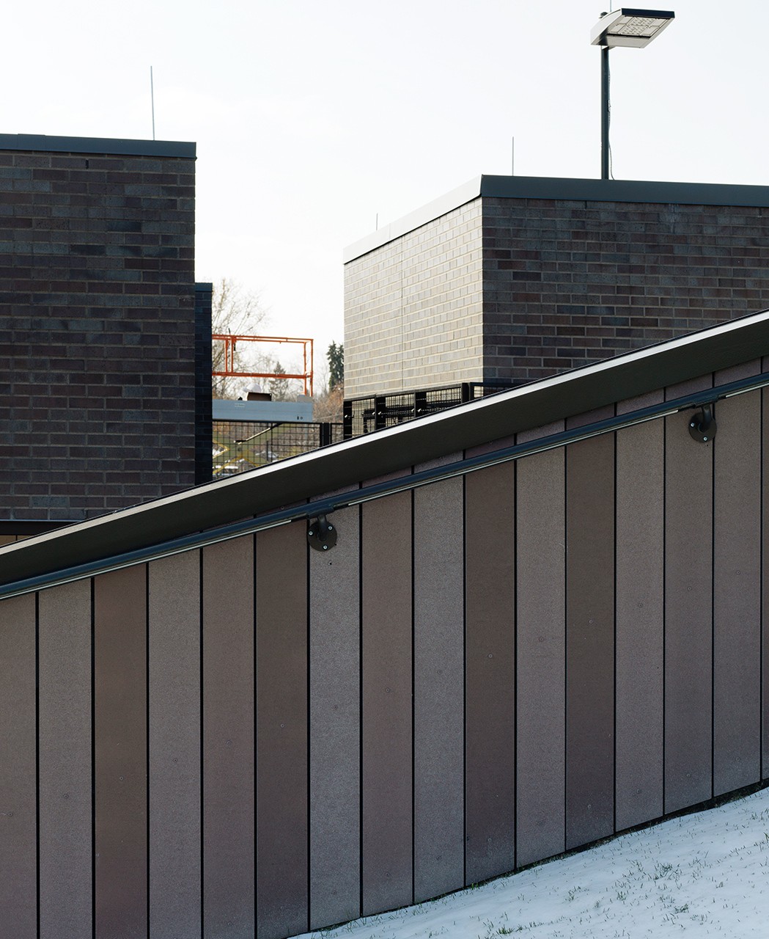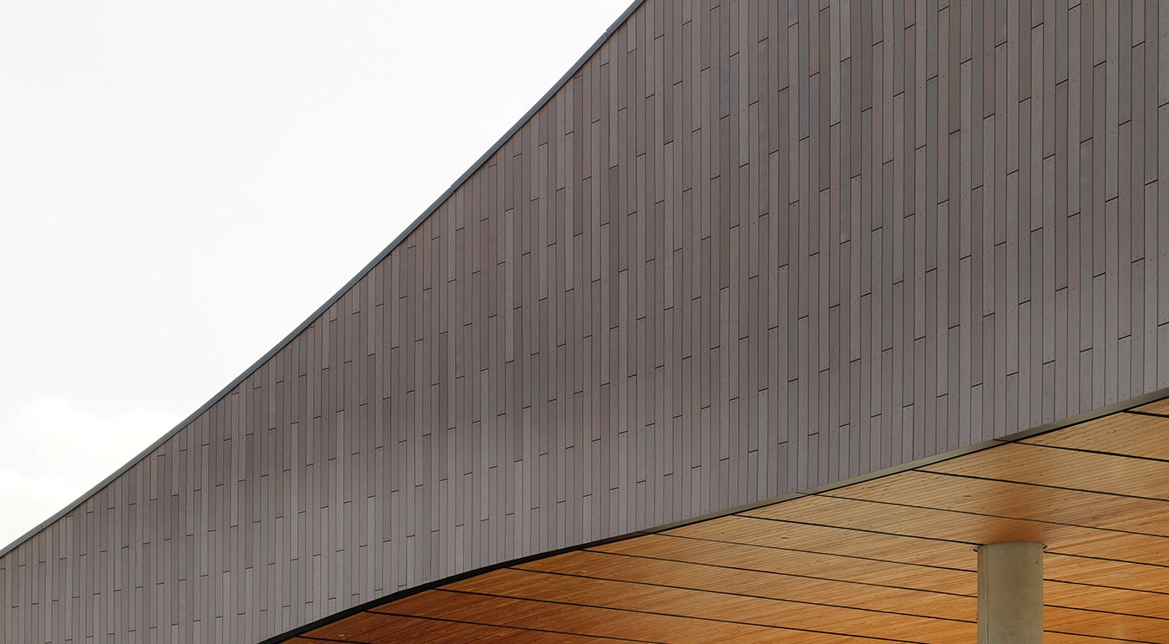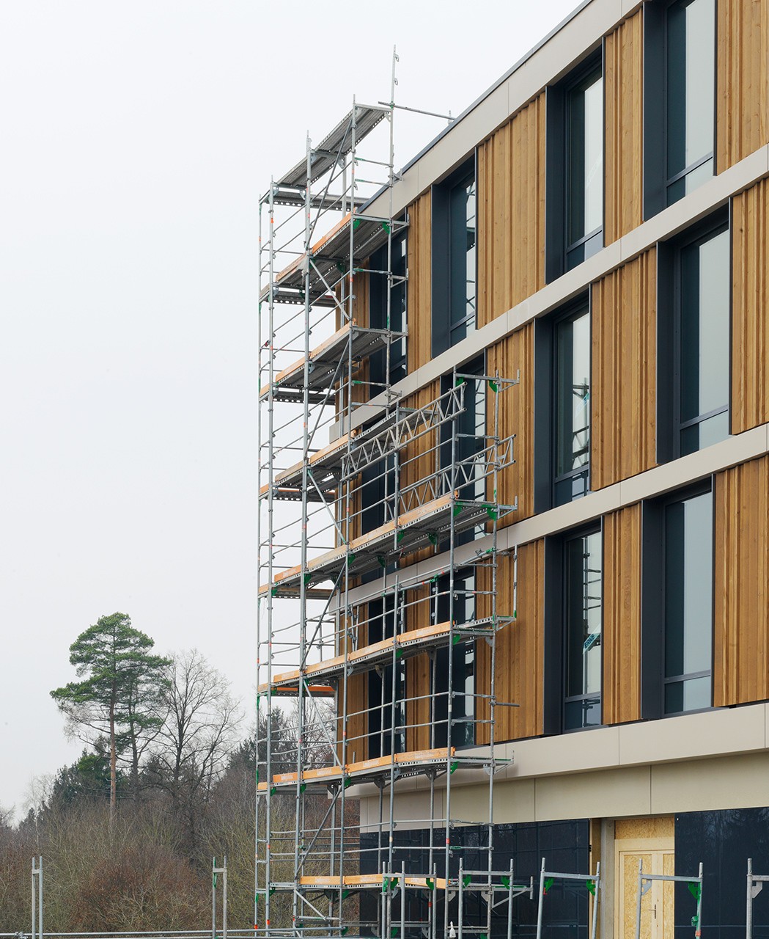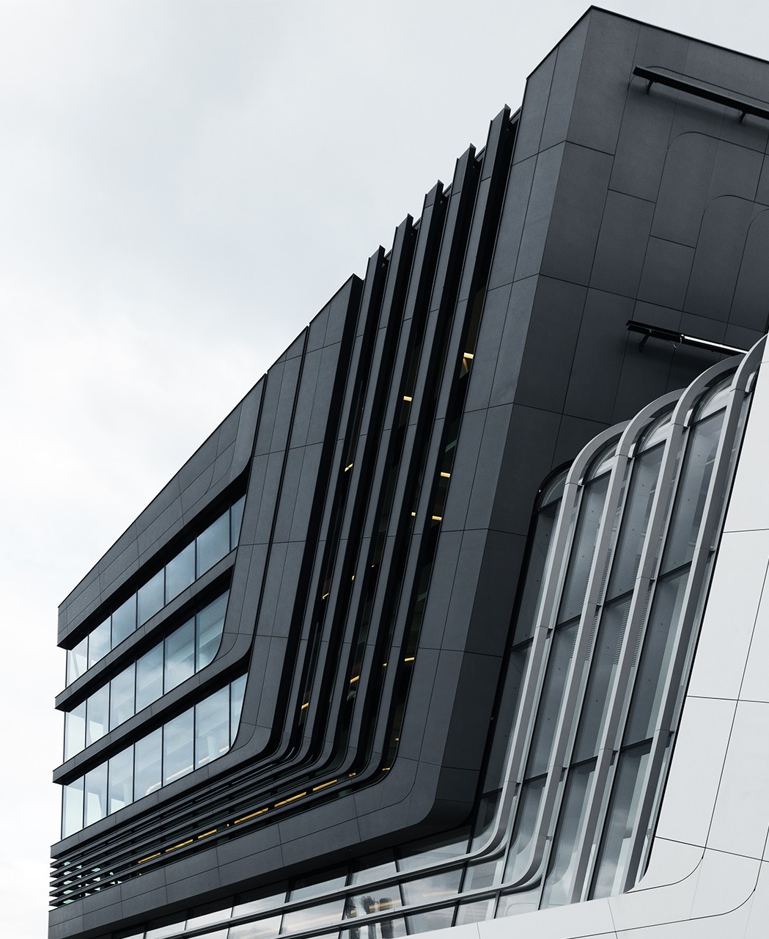Titletown Sledding Pavilion

- Product
- öko skin
- Area
- 504 m²
- Color
- terra
- Texture
- standard
- Surface
- ferro, ferro light, matt
- Architect
- Rossetti Architects
- Year
- 2018
- Location
- Ashwaubenon
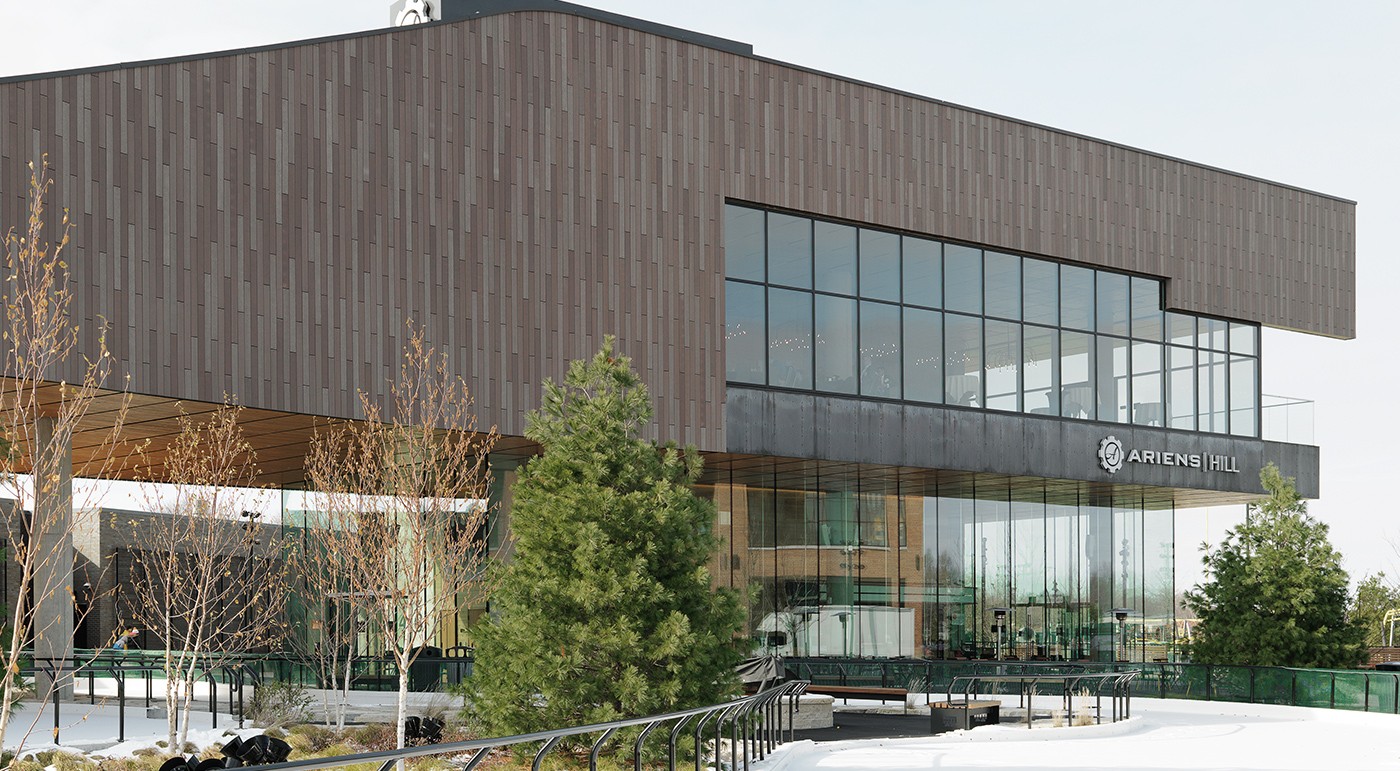
Athletically ambitious
The architects at Rossetti have designed a sports centre that can be used all year round. The building’s highlight is a two-storey sledding slope, which starts at the top of the Pavilion and is 100 metres long. The design also includes an ice skating pond, which twists and turns like a river. The complex also includes a restaurant, shops, a skate rental shop and lettable event space. Photos: Ditz Fejer
