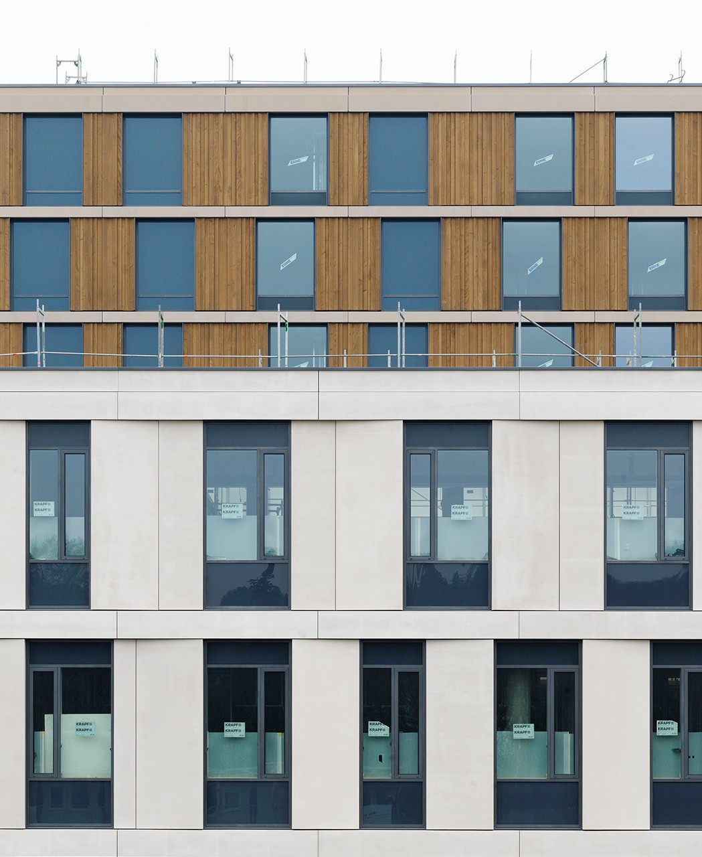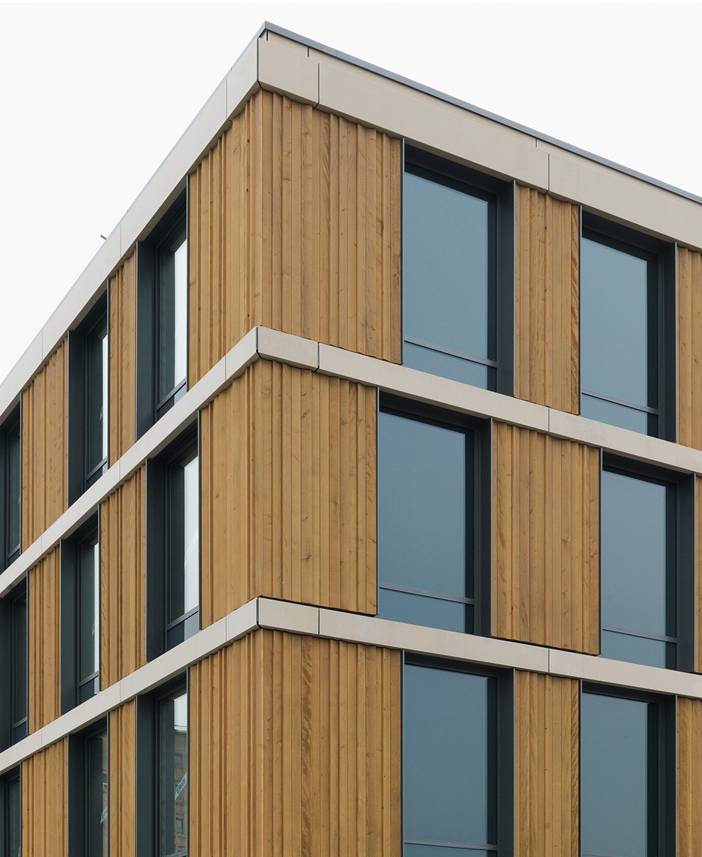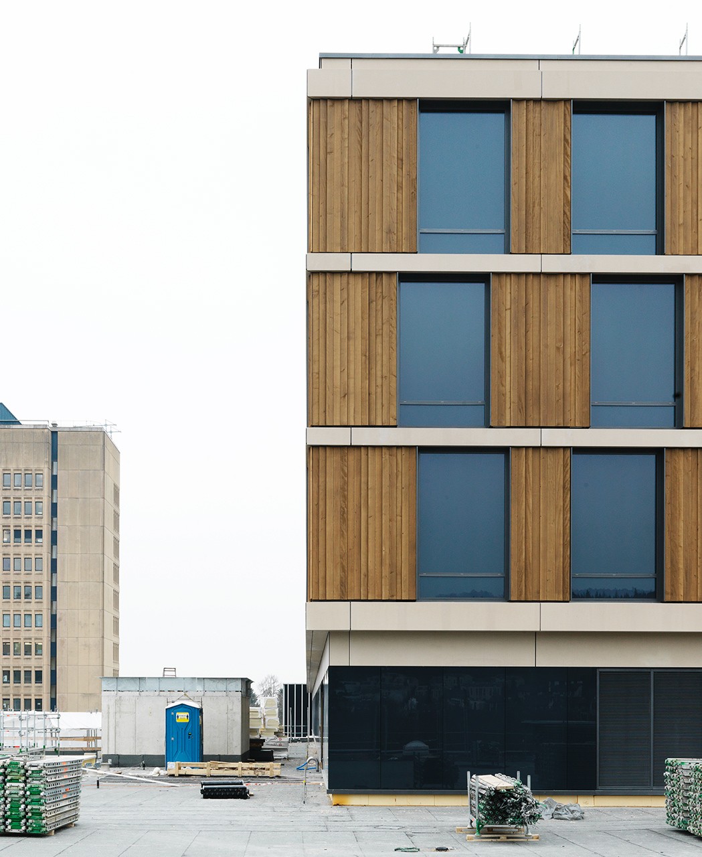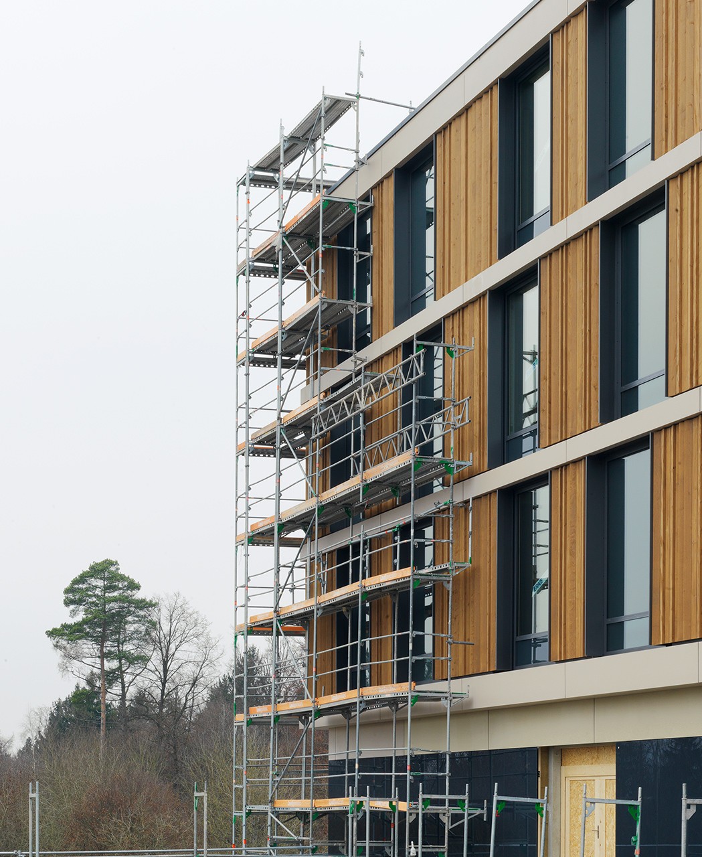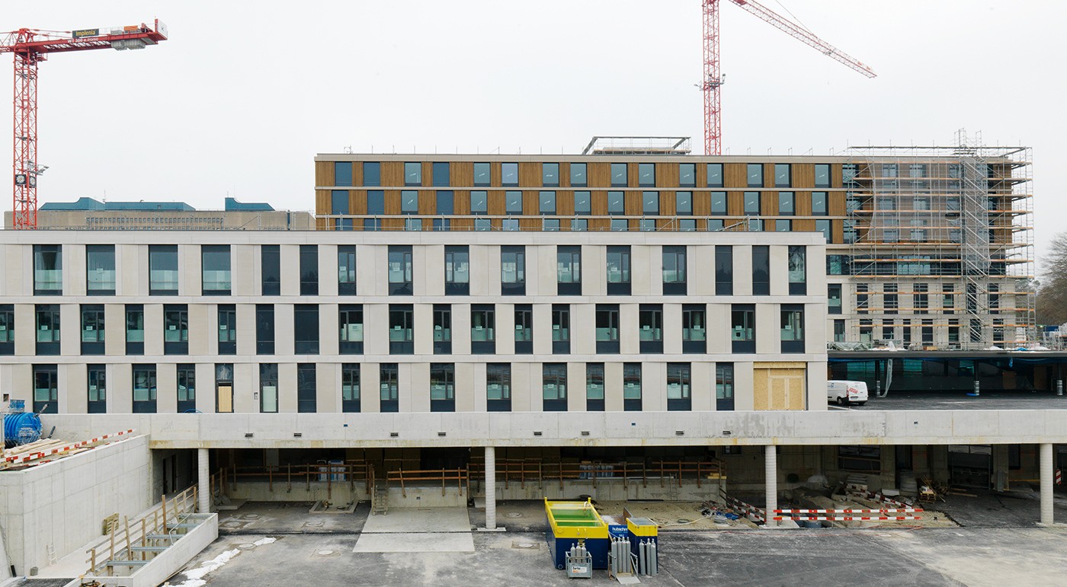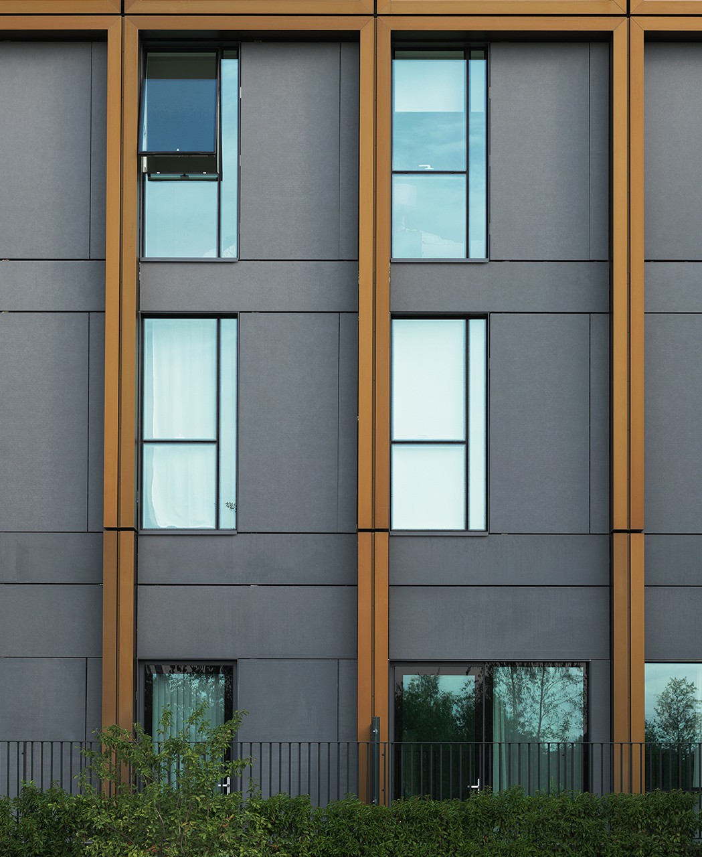Baden cantonal hospital
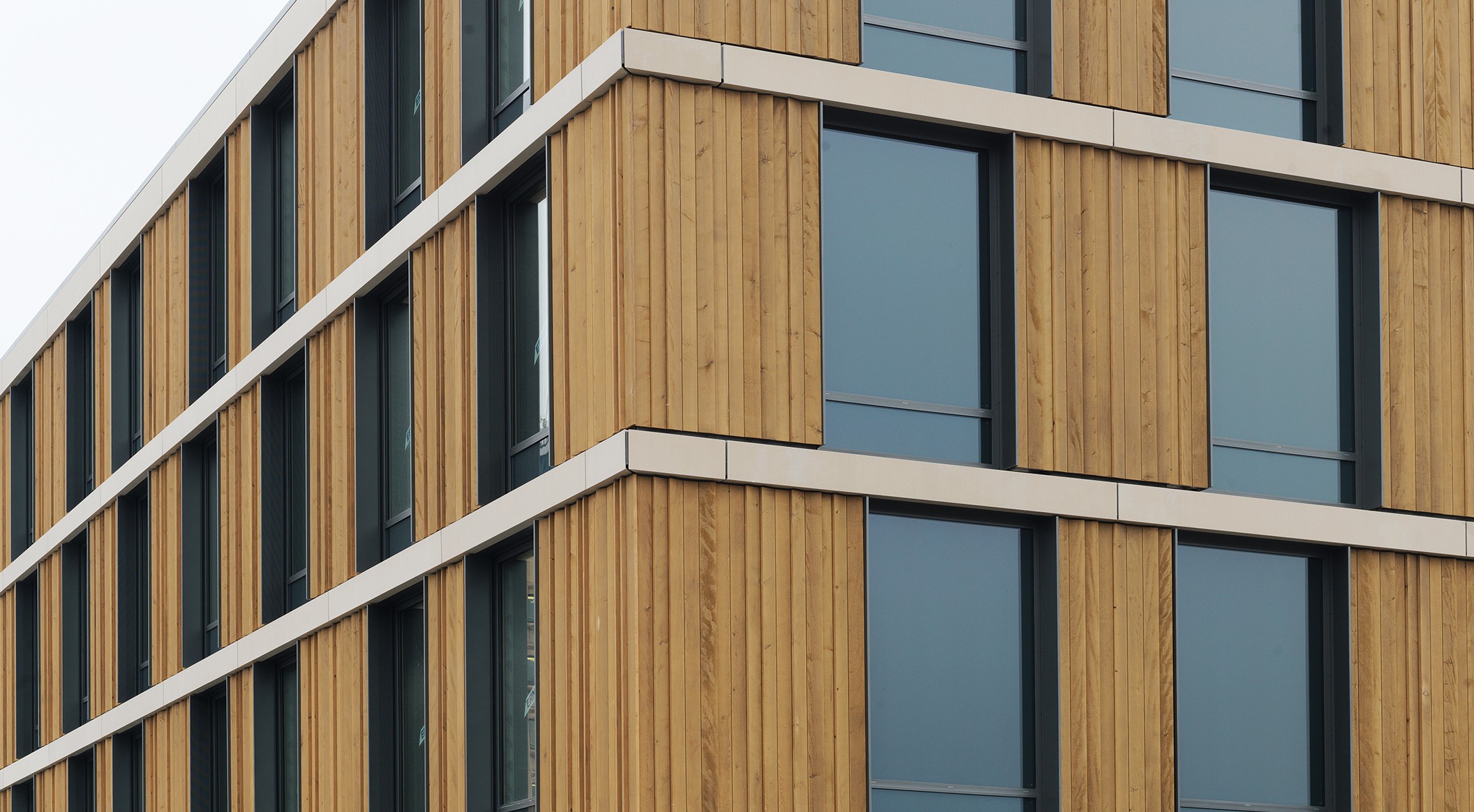
- Product
- formparts sharp-edged, concrete skin
- Area
- 1.900 m²
- Color
- special
- Texture
- standard
- Surface
- matt
- Architect
- Nickl & Partner Architects
- Partner
- GFT Fassaden
- Year
- 2022
- Location
- Baden

Smooth appearance
After more than 35 years of intensive use, the Baden cantonal hospital is in need of extensive renovation. The new complex is being built in the immediate vicinity of the existing building. The design of the health care building will be based on a concept of openness that helps to minimise patients’ anxiety. The architects integrated the construction volume into the landscape as two interlocking rectangles. This creates a sophisticated connection to nature and the surrounding countryside. The public area includes examination and consulting rooms and has a compact and functional look. The semi-public wing offers space for patients and features soft and flowing shapes. This distinction is also reflected in the design of the facade, which includes wood as well as glassfibre reinforced concrete. The monolithic formed parts from Rieder skilfully highlight the outer shell and lend emphasis to the effective mix of materials.
The new formparts offer a high degree of flexibility and various design options for innovative building envelopes. The delicate-looking yet robust custom-made elements are assembled according to requirements and create a smooth facade appearance. The product innovation is available with a sharp as well as a rounded edge. Various surfaces and textures are available, which can be individually combined with each other. The large unwinding width means that several different formed parts can be combined with each other. Due to their low weight and large span widths, formparts are perfect for facades with challenging geometries. Pre-assembly in the factory, independent of weather conditions, guarantees a high-quality standard and rapid assembly on site. Photos: Ditz Fejer
