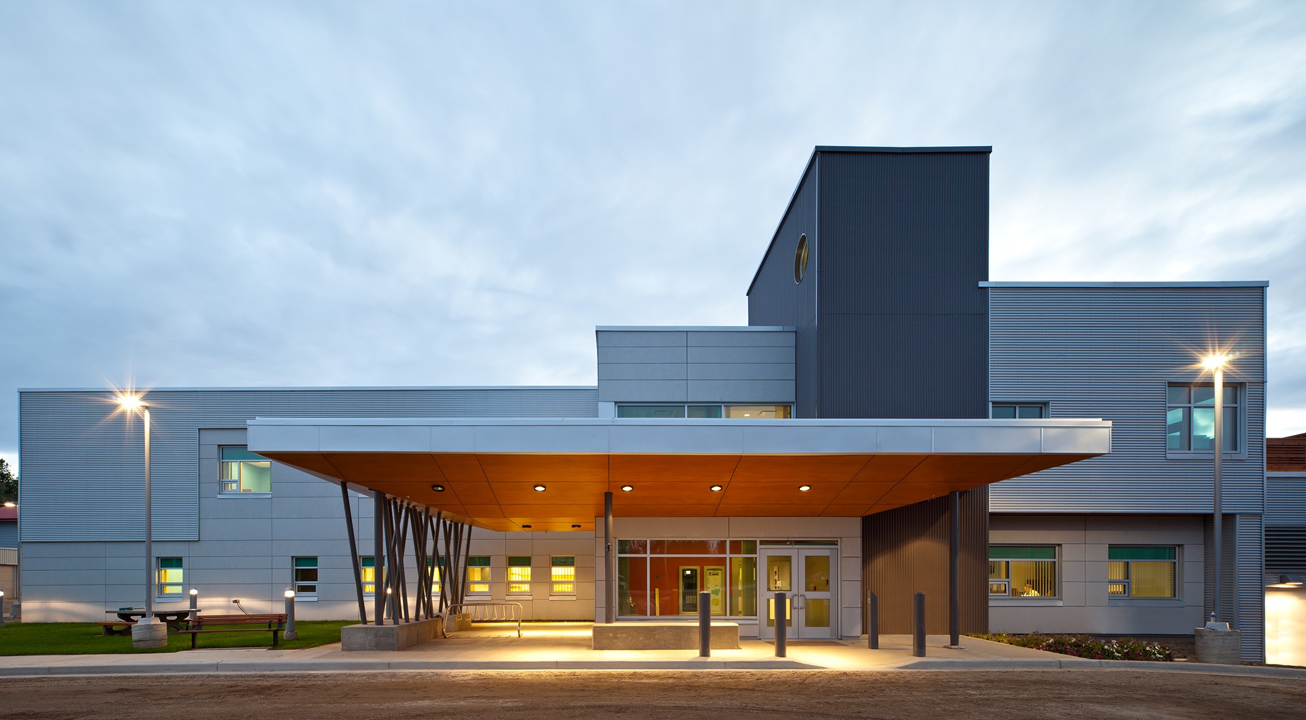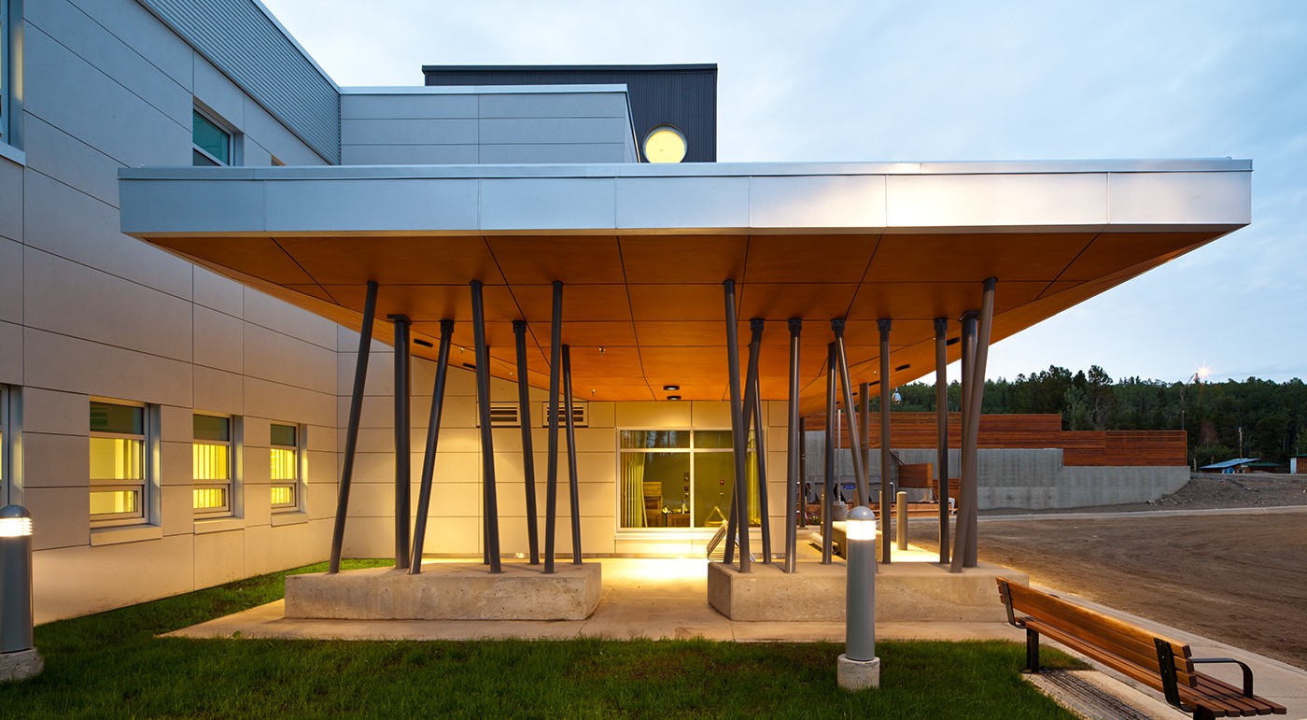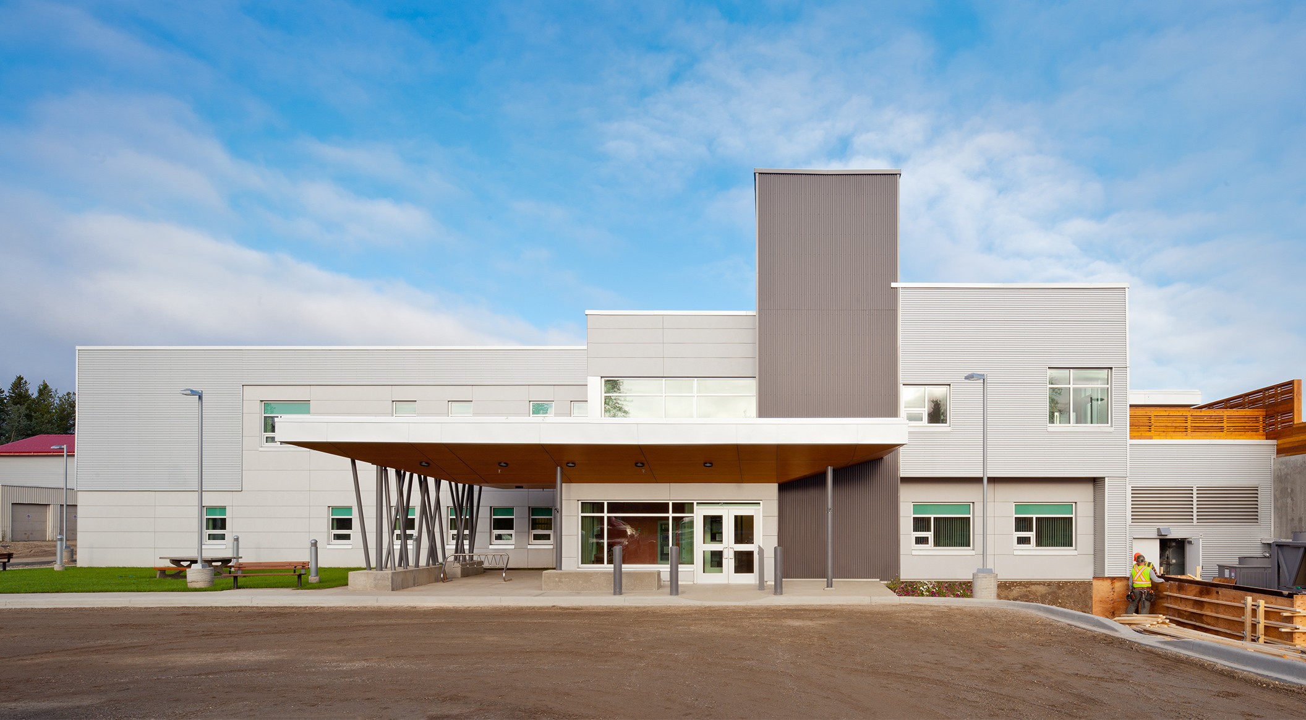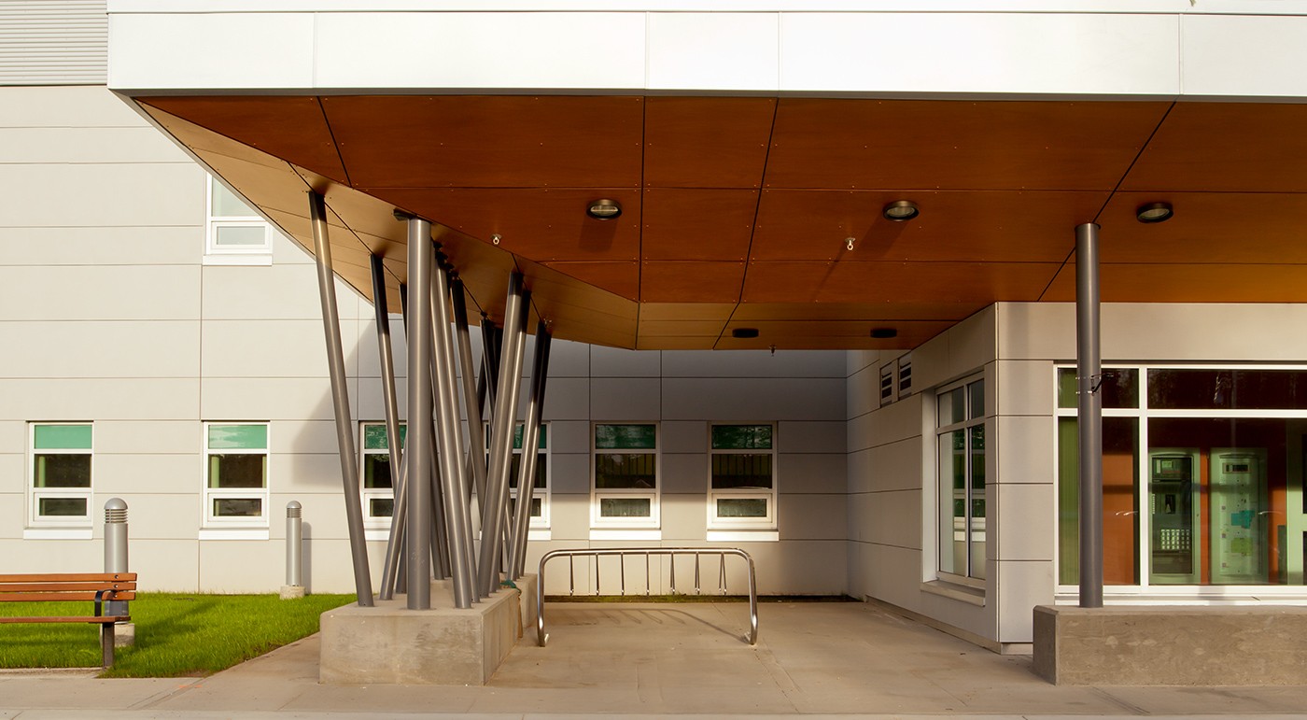Watson Lake Community Hospital

- Product
- concrete skin
- Area
- 520 m²
- Color
- ivory
- Texture
- standard
- Surface
- ferro
- Architect
- Kobayashi + Zedda Architects, DGBK Architects
- Year
- 2013
- Location
- Watson Lake

Harmonious integration
The architects at Kobayashi + Zedda and DGBK were faced with the challenge of turning an empty steel-framed building shell into a fully functional hospital. They adapted the existing building to the location’s natural features and designed modern premises. The columns in front of the lower entrance area form an abstract interpretation of the woods around Watson Lake. The building envelope was clad with concrete skin panels, which blend harmoniously into the surroundings. Photos: ANDREW LATREILLE / www.andrewlatreille.com

