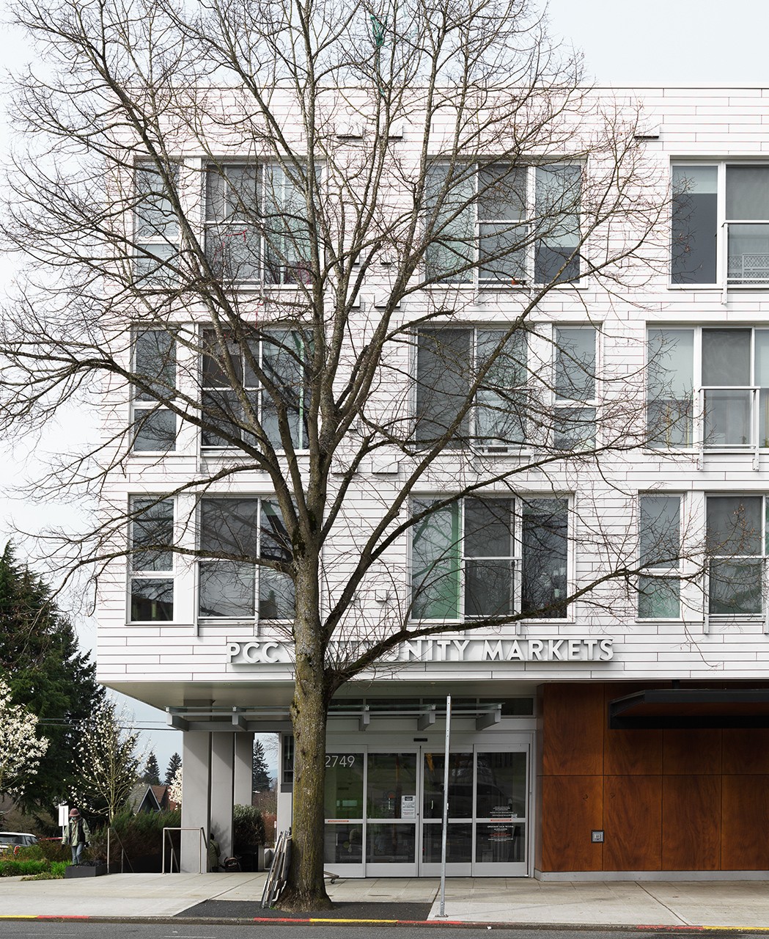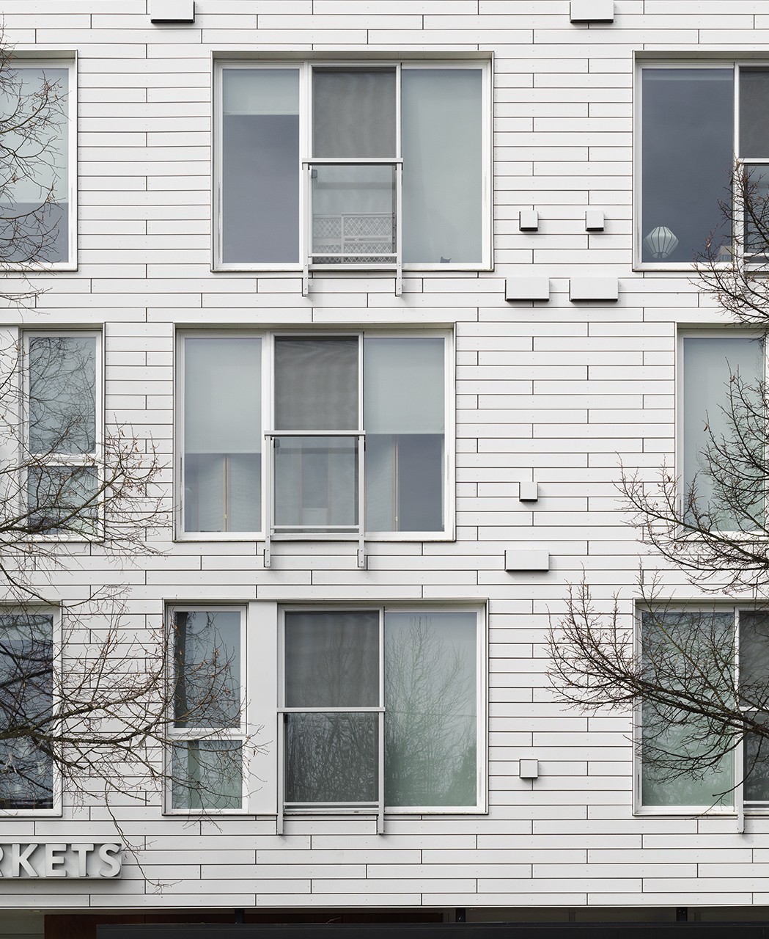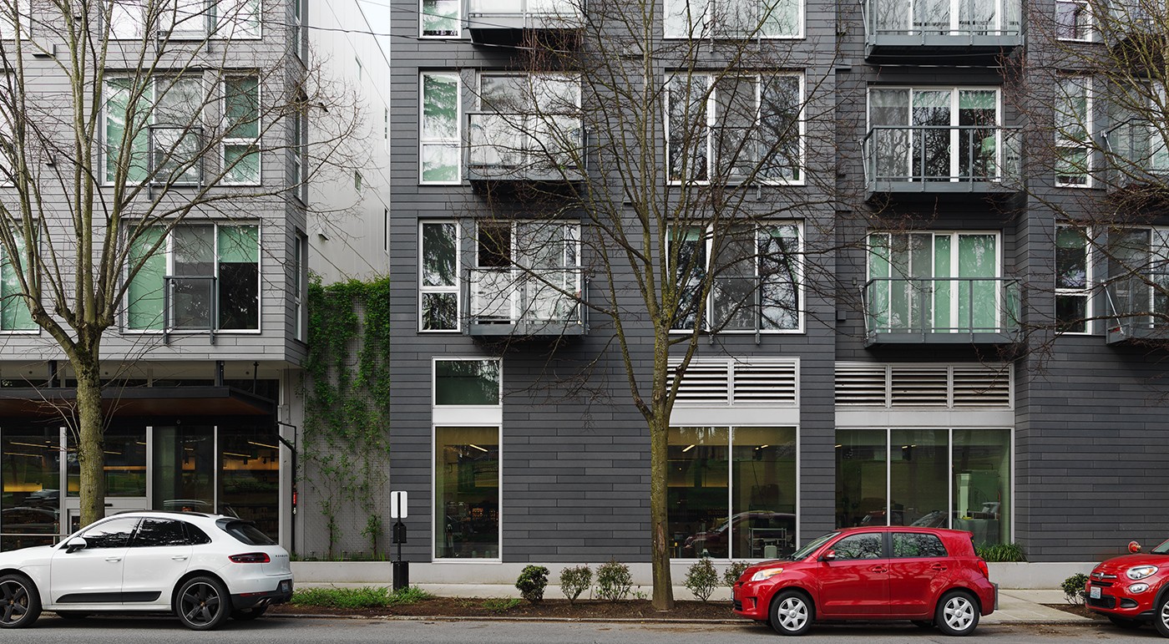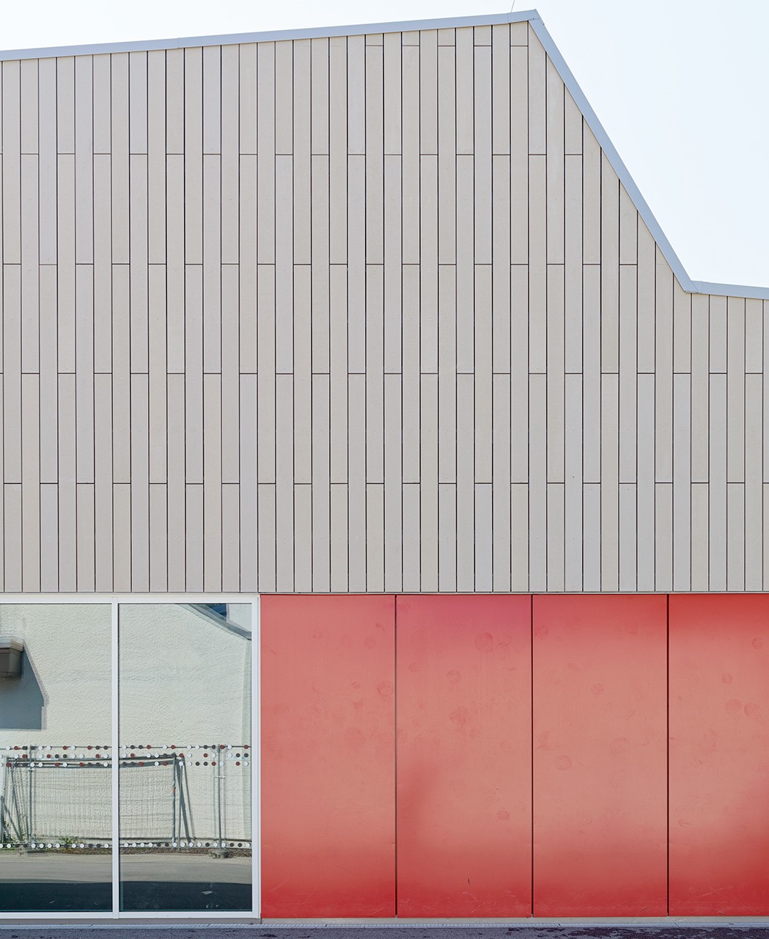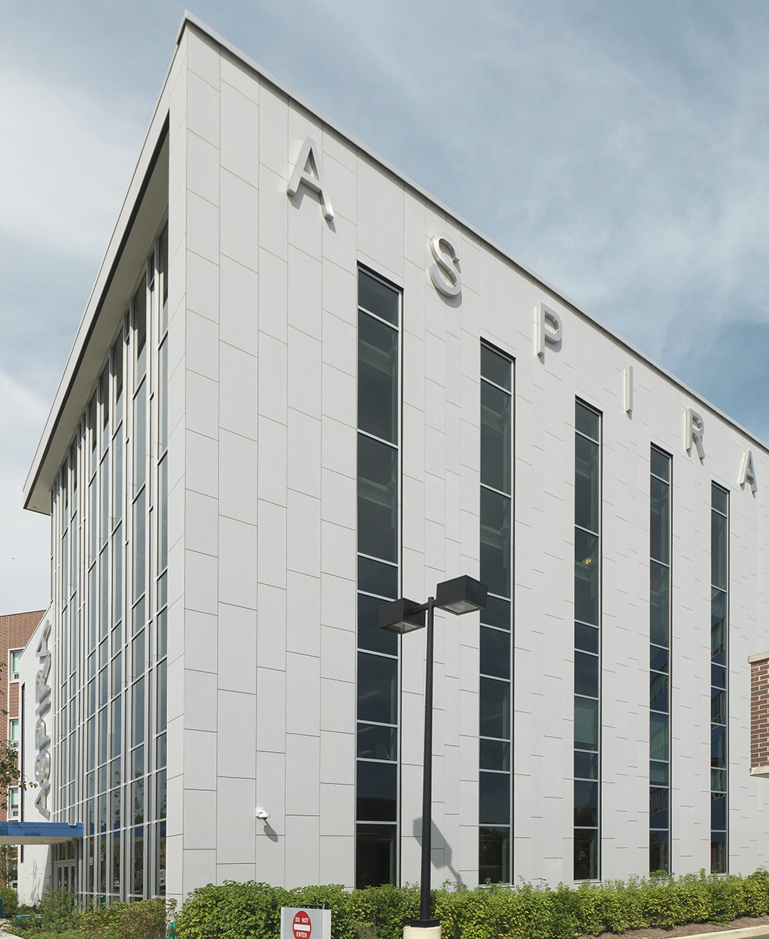Luna Apartments
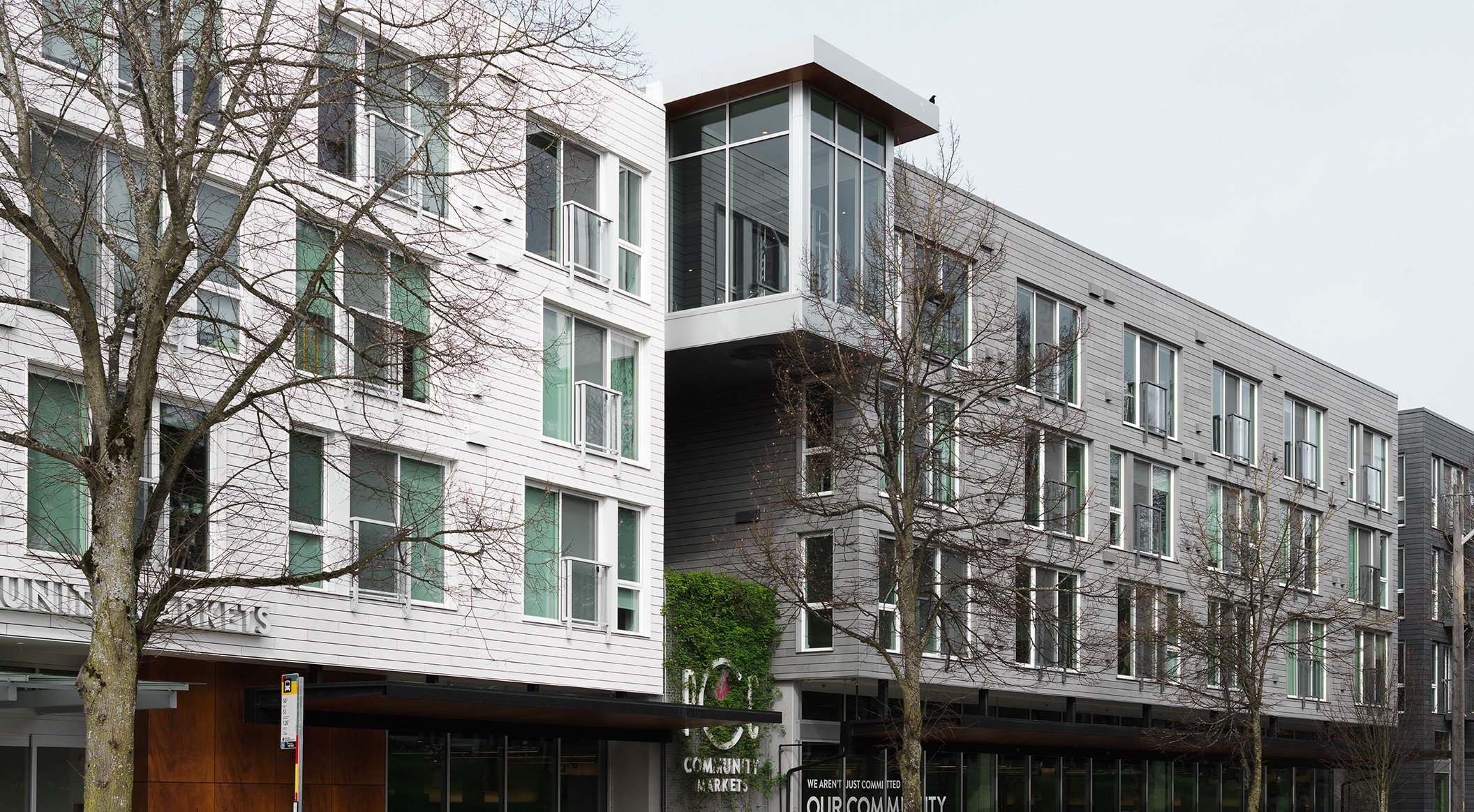
- Product
- öko skin
- Area
- 1.400 m²
- Color
- polar white, liquid black, chrome
- Texture
- standard
- Surface
- ferro, ferro light
- Architect
- Hewitt Architects
- Builder
- Madison Development Group
- Year
- 2019
- Location
- Seattle
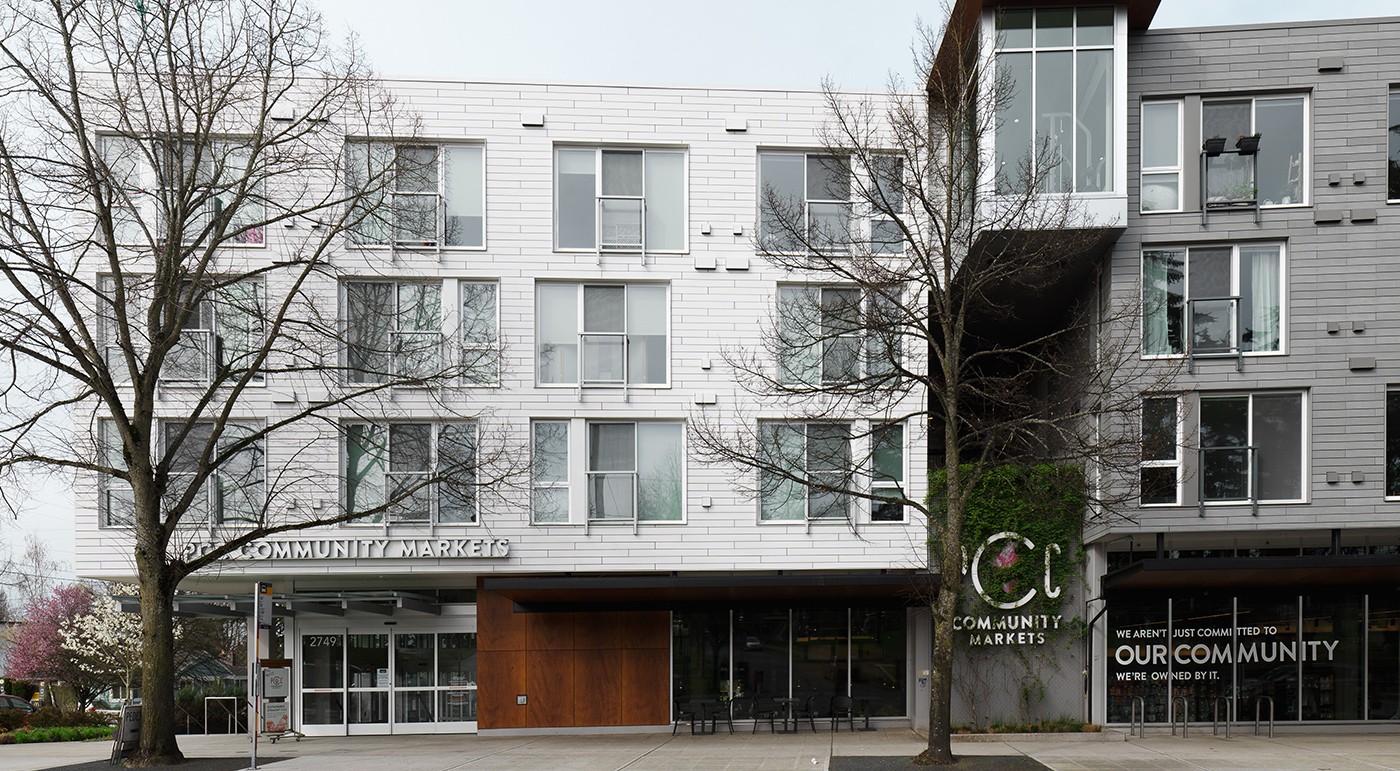
The natural character of the concrete material is highlighted by the gray tones
Traditional approaches were re-evaluated in the planning of this mixed-use complex to create an entirely new experience. The architects harmoniously integrated the building into the context of the region, emphasizing fresh air and lots of sunlight. Greened walkways and large windows further enhance the user-friendly concept. The facade was clad with öko skin slats in polar white, chrome and liquid black. The different shades of grey lend the building envelope vibrancy and depth. Photos: Ditz Fejer
