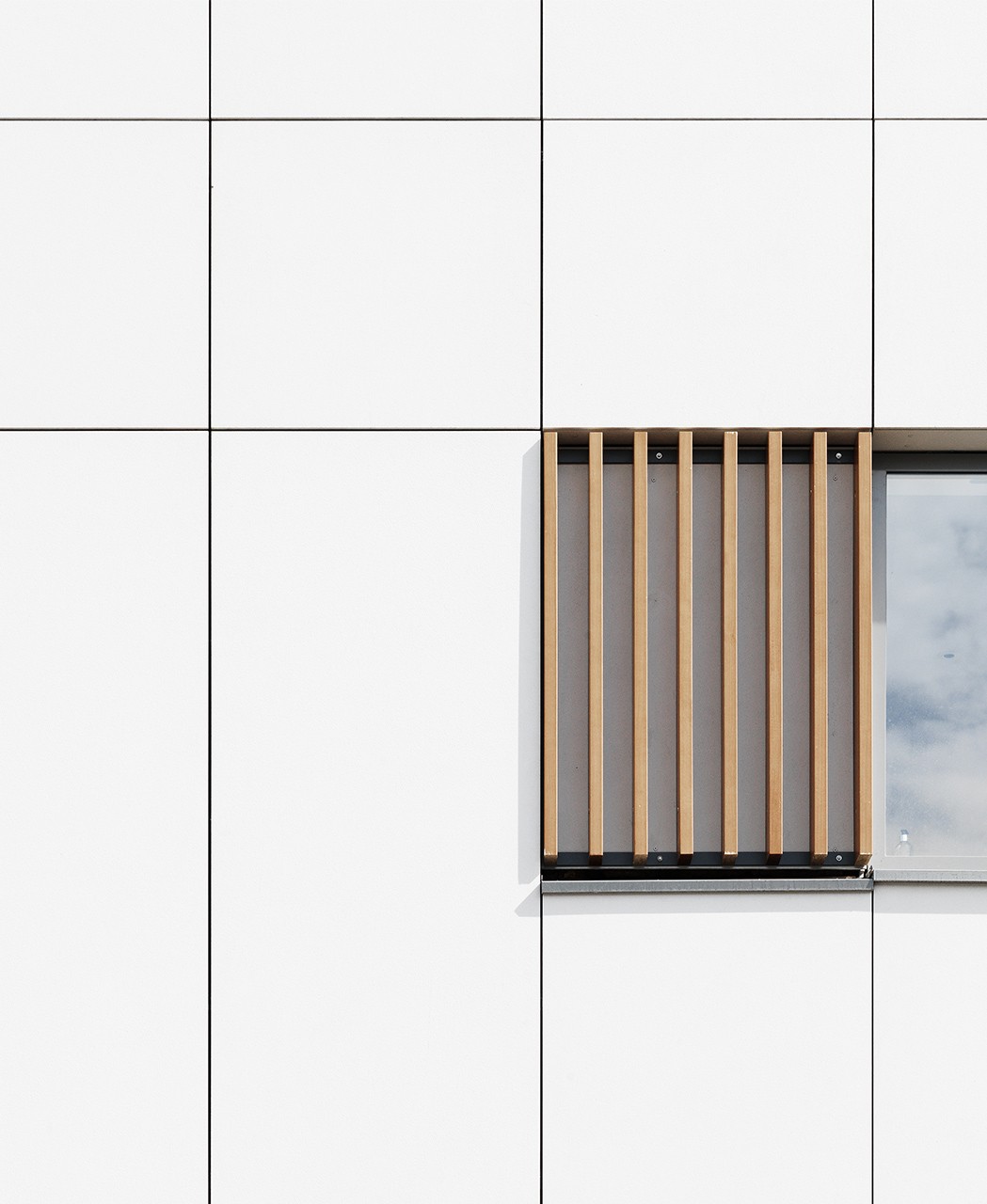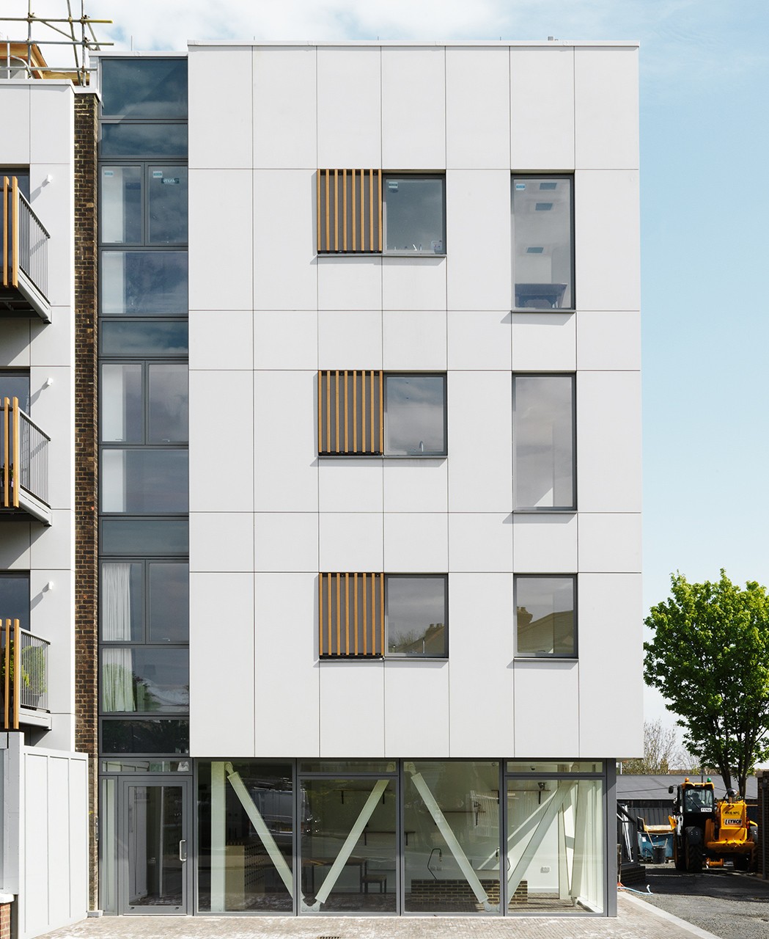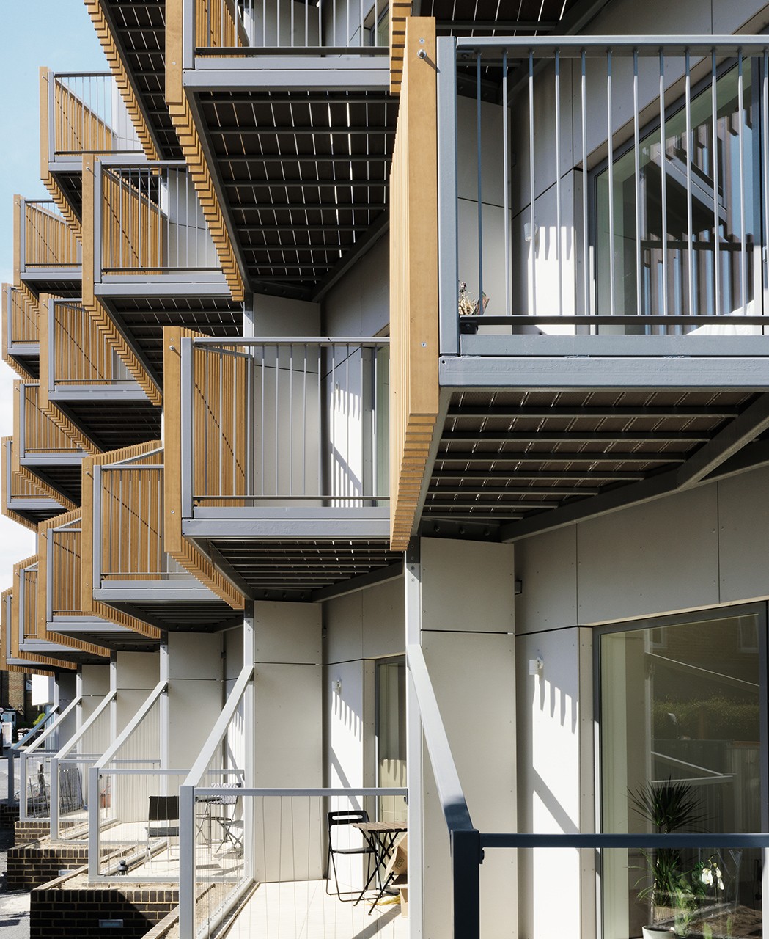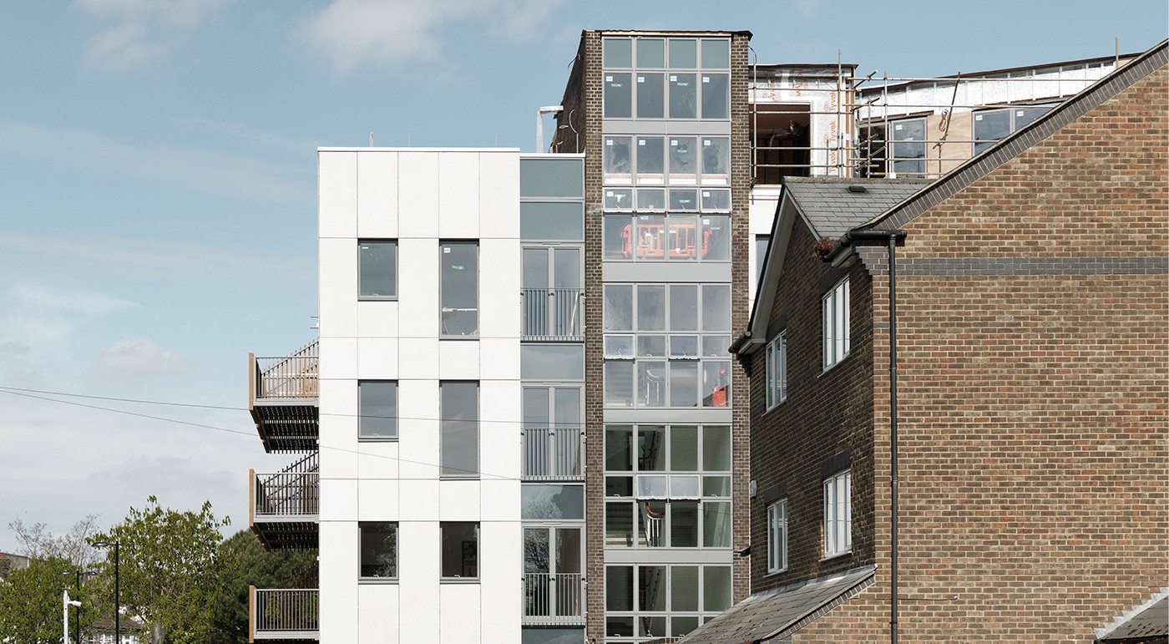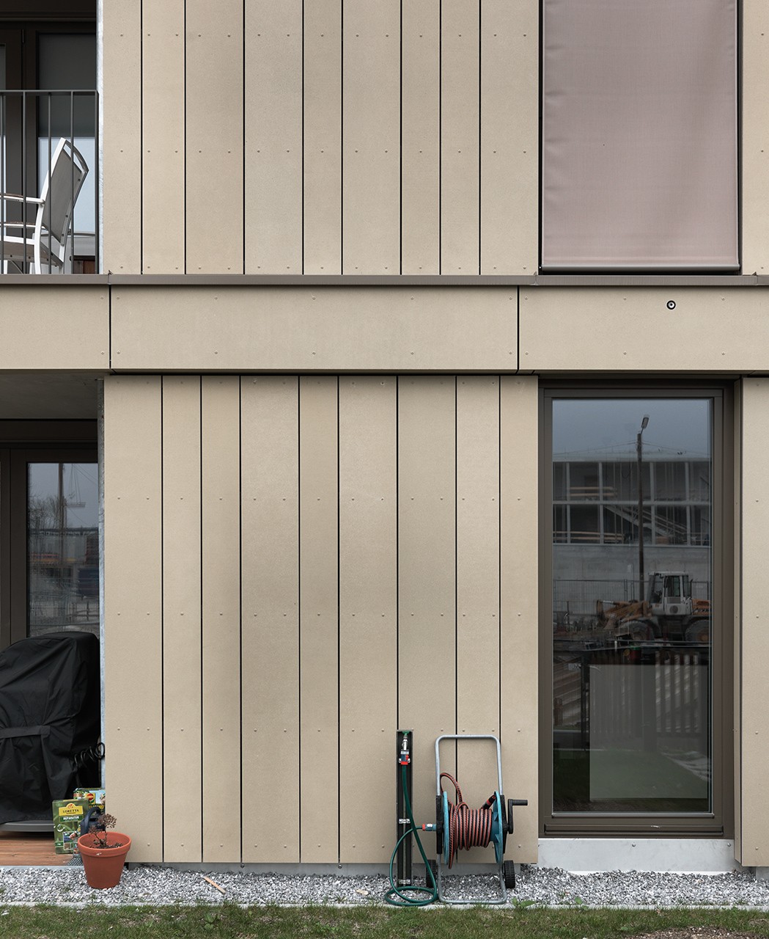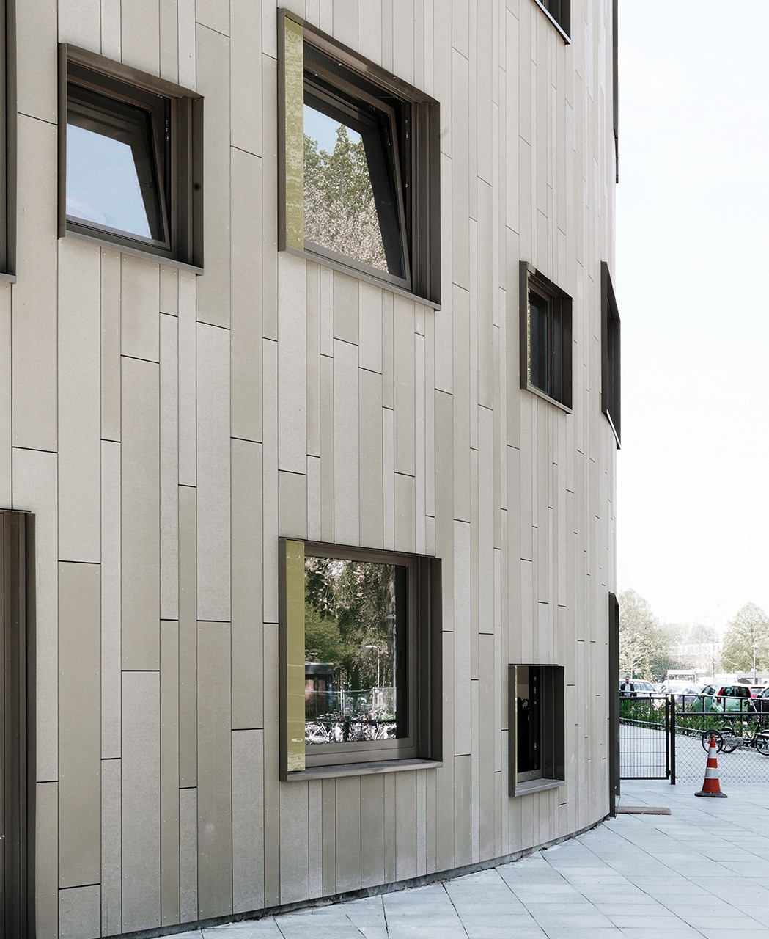Apartments Cargreen
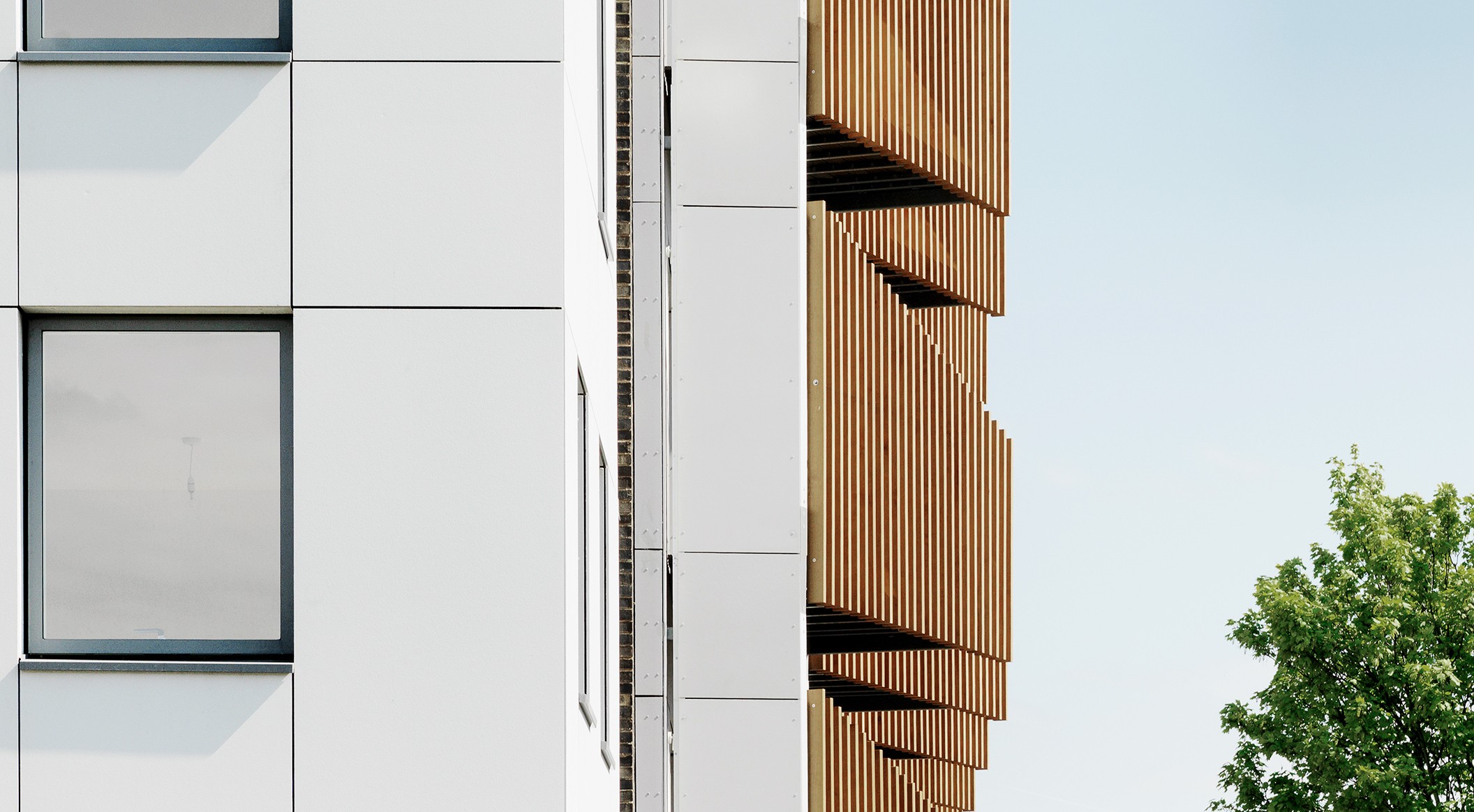
- Product
- concrete skin
- Area
- 980 m²
- Color
- off-white
- Texture
- standard
- Surface
- ferro
- Mounting
- Undercut anchor
- Architect
- Alma-nac Collaborative Architecture
- Builder
- K & M Solutions
- Year
- 2017
- Location
- London
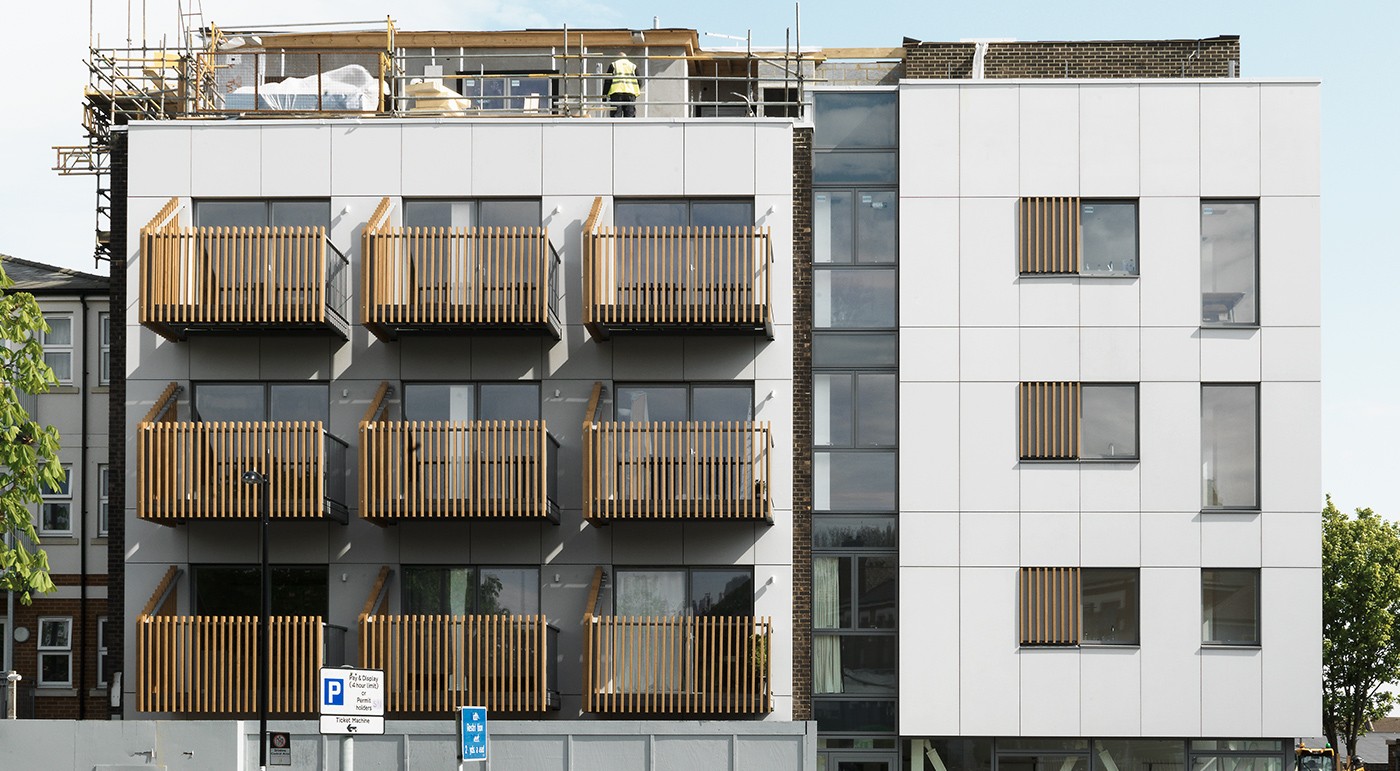
Wood and concrete
Alma-Nac converted the concrete building from the 1960s into 43 residential units. The facade with angled balconies was made of wood and concrete. It offers privacy between the adjacent flats, while also allowing a clear view of the South East. Photos: Ditz Fejer
