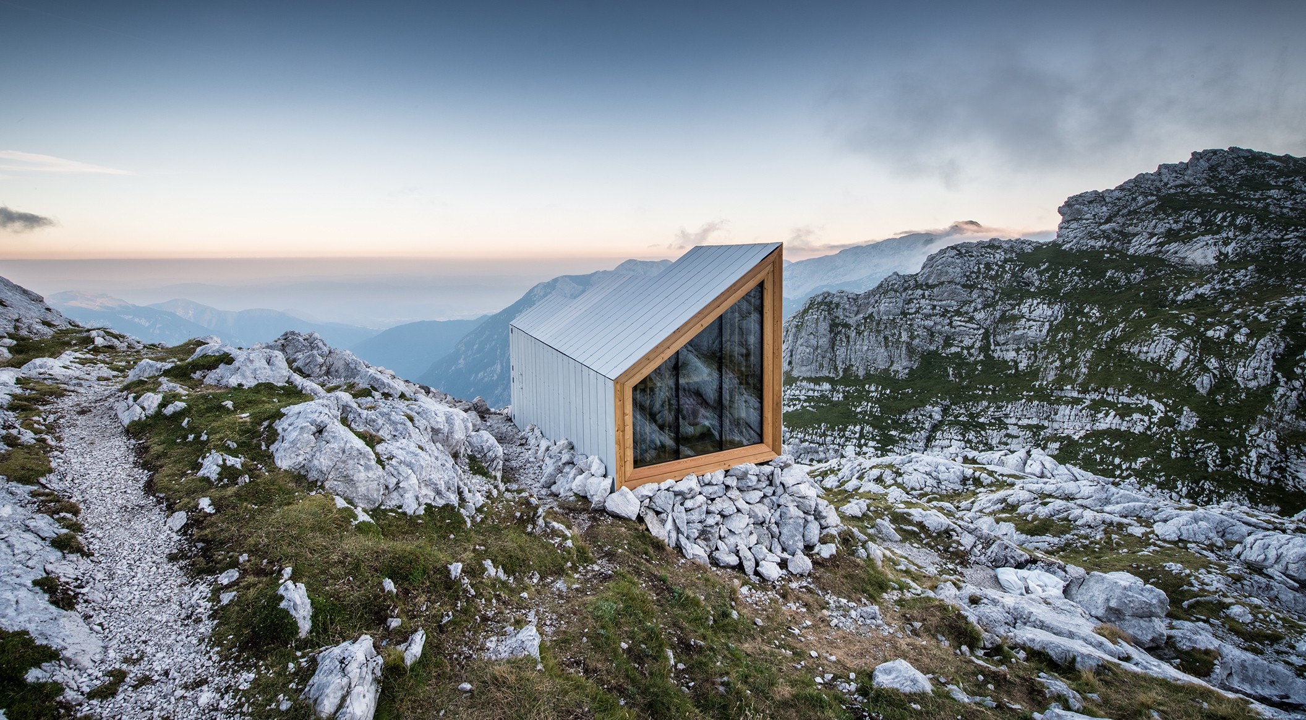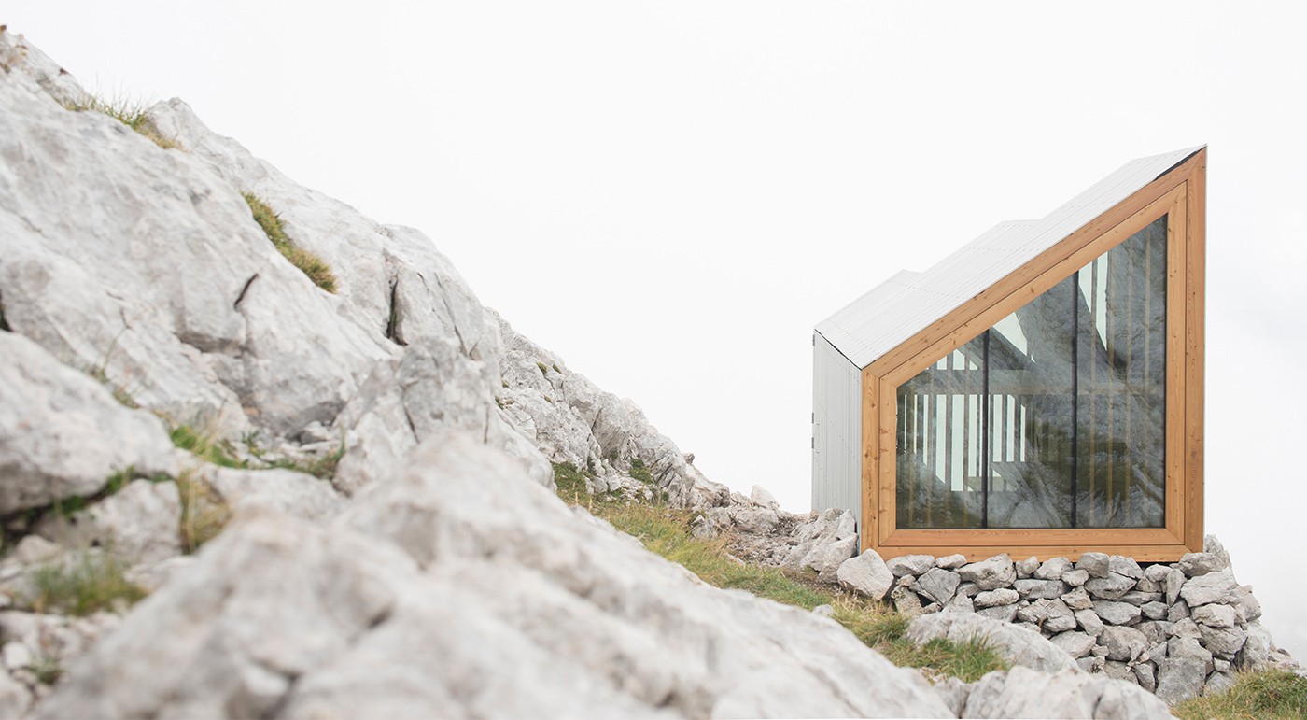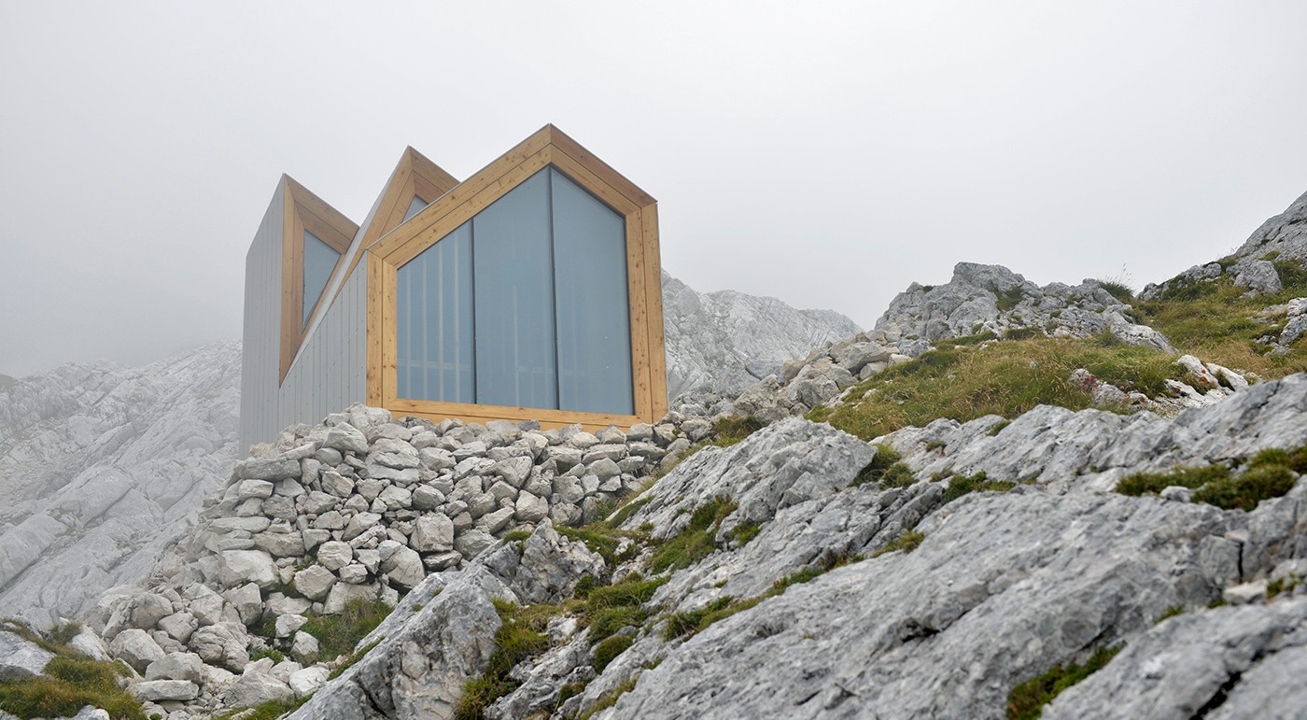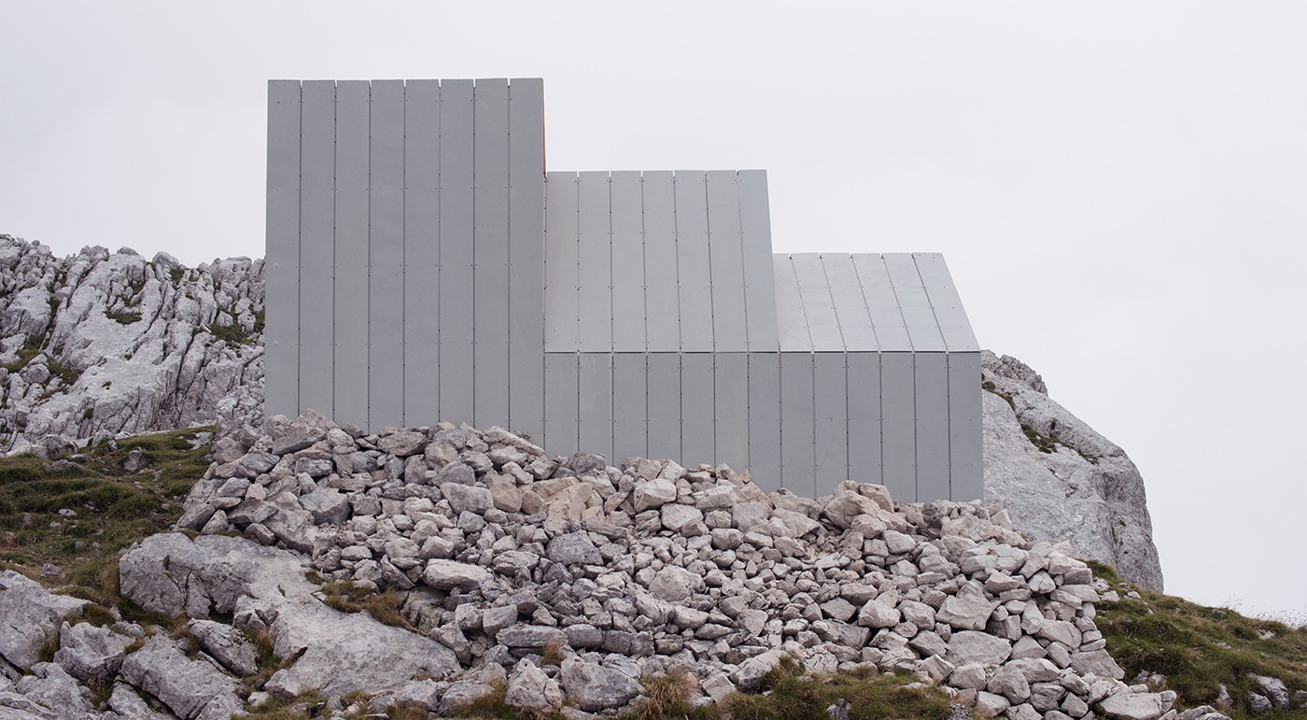Alpine Shelter

- Product
- öko skin
- Area
- 160 m²
- Color
- silvergrey
- Texture
- standard
- Surface
- ferro
- Mounting
- Rivets
- Architect
- Harvard GSD, Ofis, AKT II
- Year
- 2015
- Location
- Skuta

Shelter in the Slovenian Alps
Within the framework of an architecture seminar at Harvard University, different designs for the construction of a safe, long-lasting, and architecturally appealing bivouac in the high alpine terrain emerged. In cooperation with OFIS architects and AKT II Rieder, supported the students in the design and realization of the shelter at 2,118 meters above sea level in the Slovenian Alps. The envelope of the exposed shelter was created with öko skin glass fibre reinforced concrete. The comparatively low weight of the only 13 mm thin plates, a high degree of pre-fabrication, and quick assembly were important for the erection on the mountain by means of helicopters. Moreover, the silvergrey coloring and the natural surface feel of the facade harmonize with the sparse mountain landscape. Photos: Ofis

