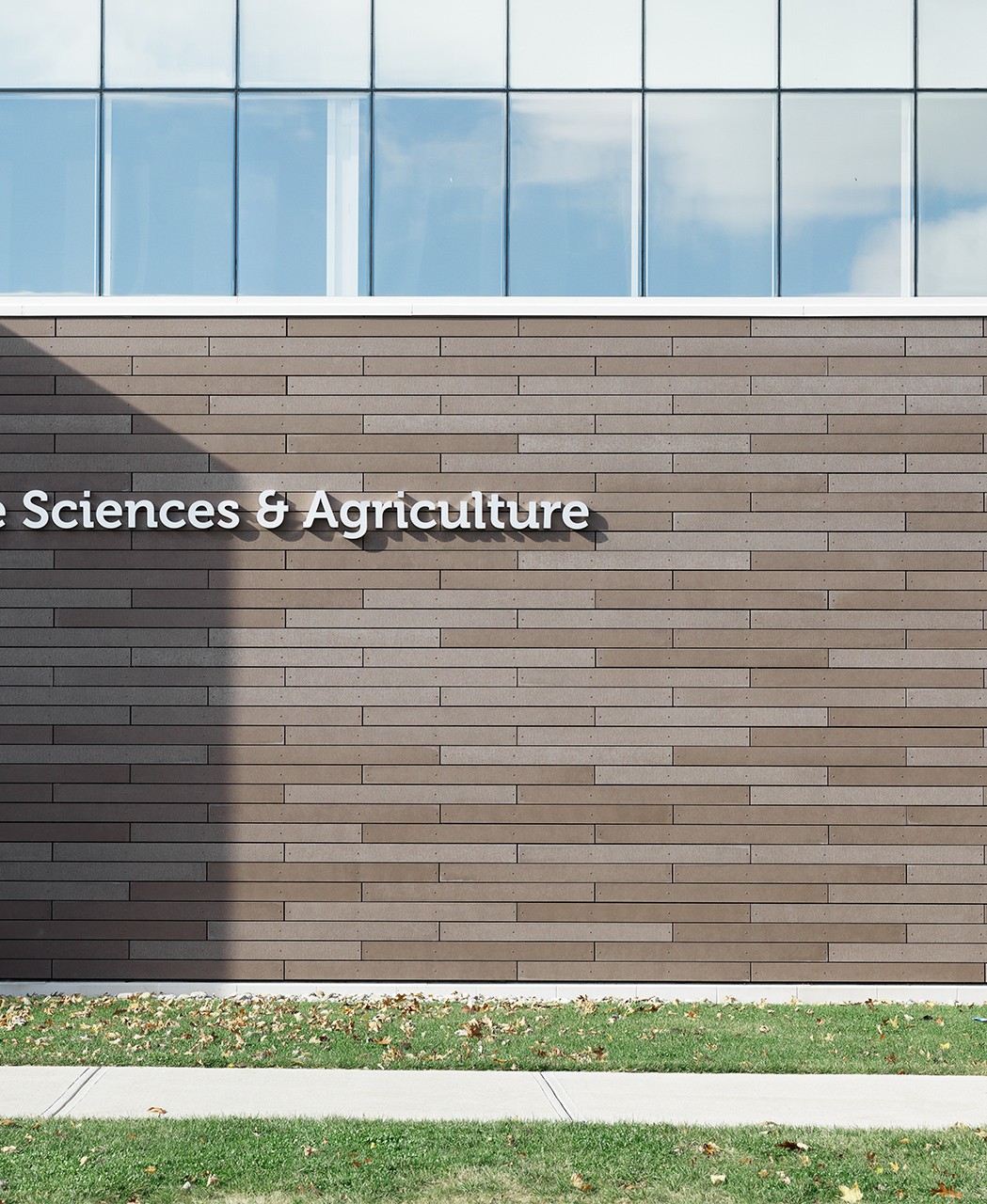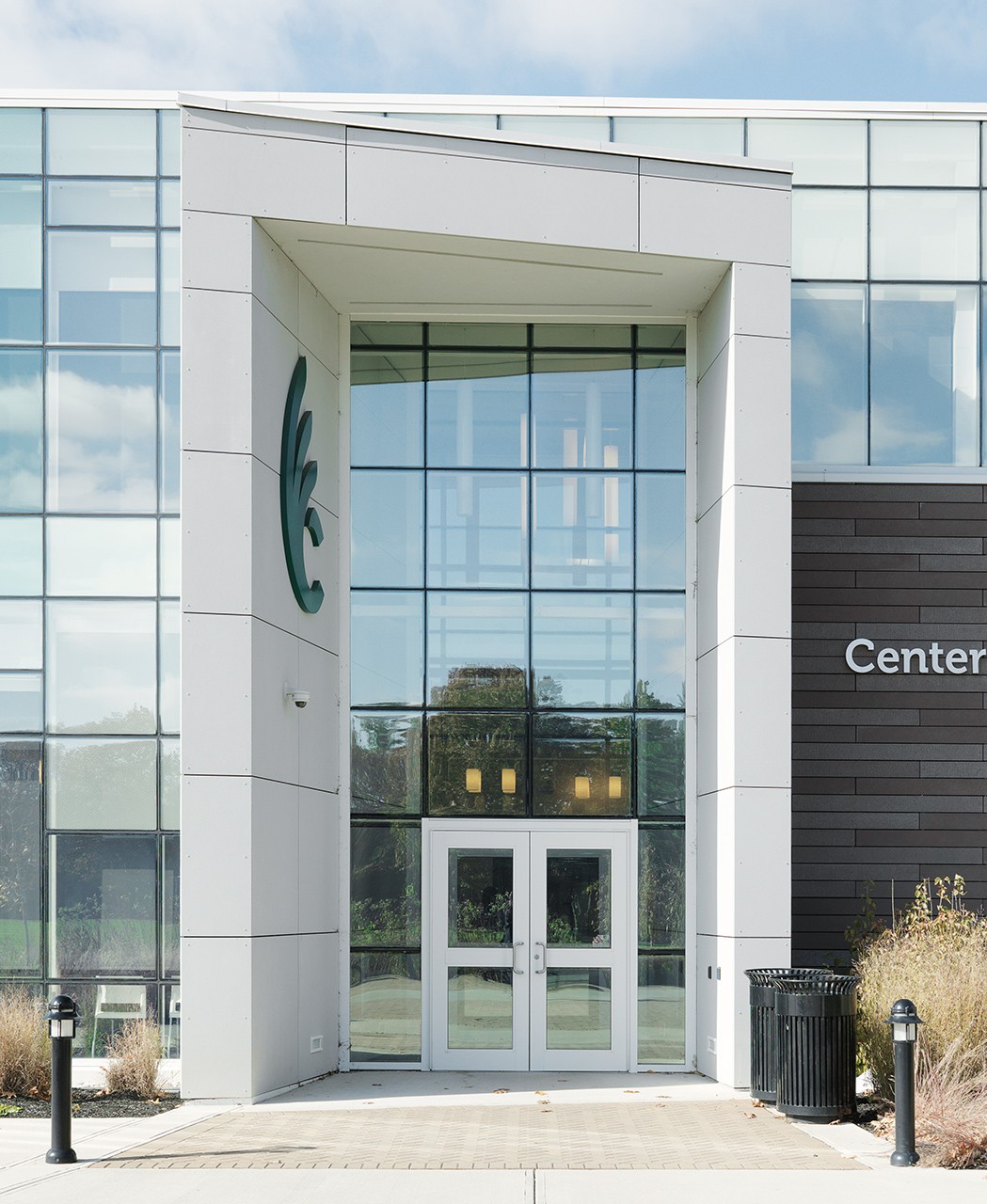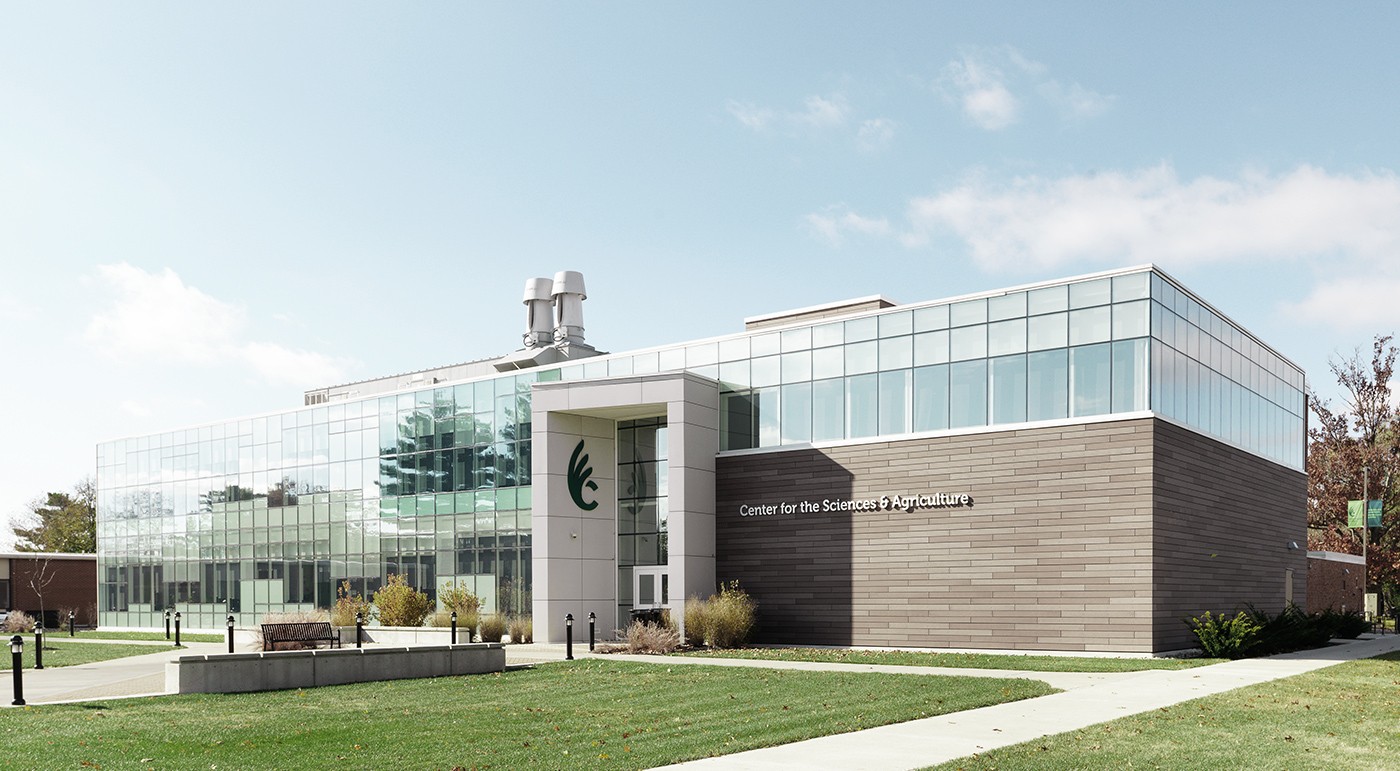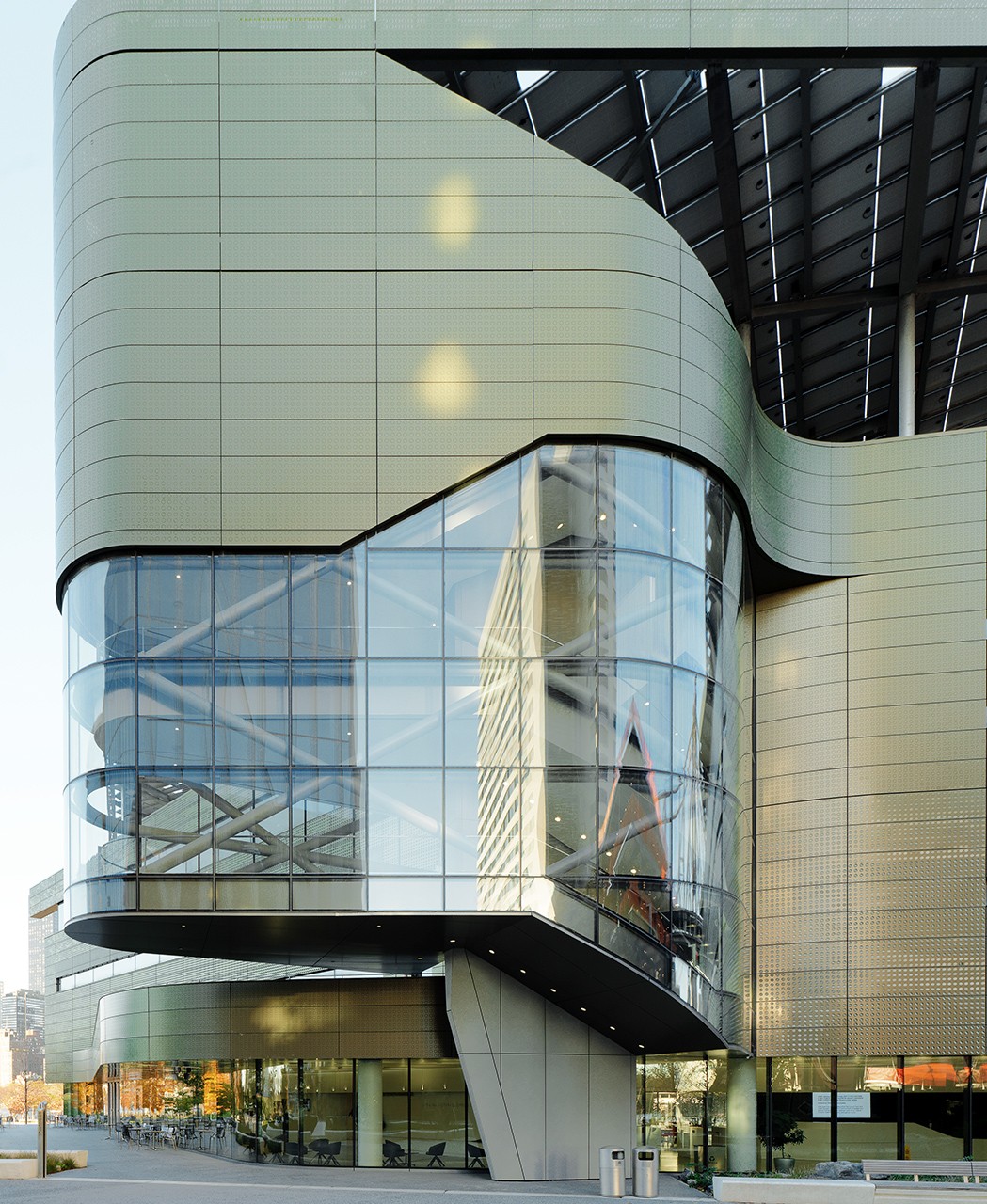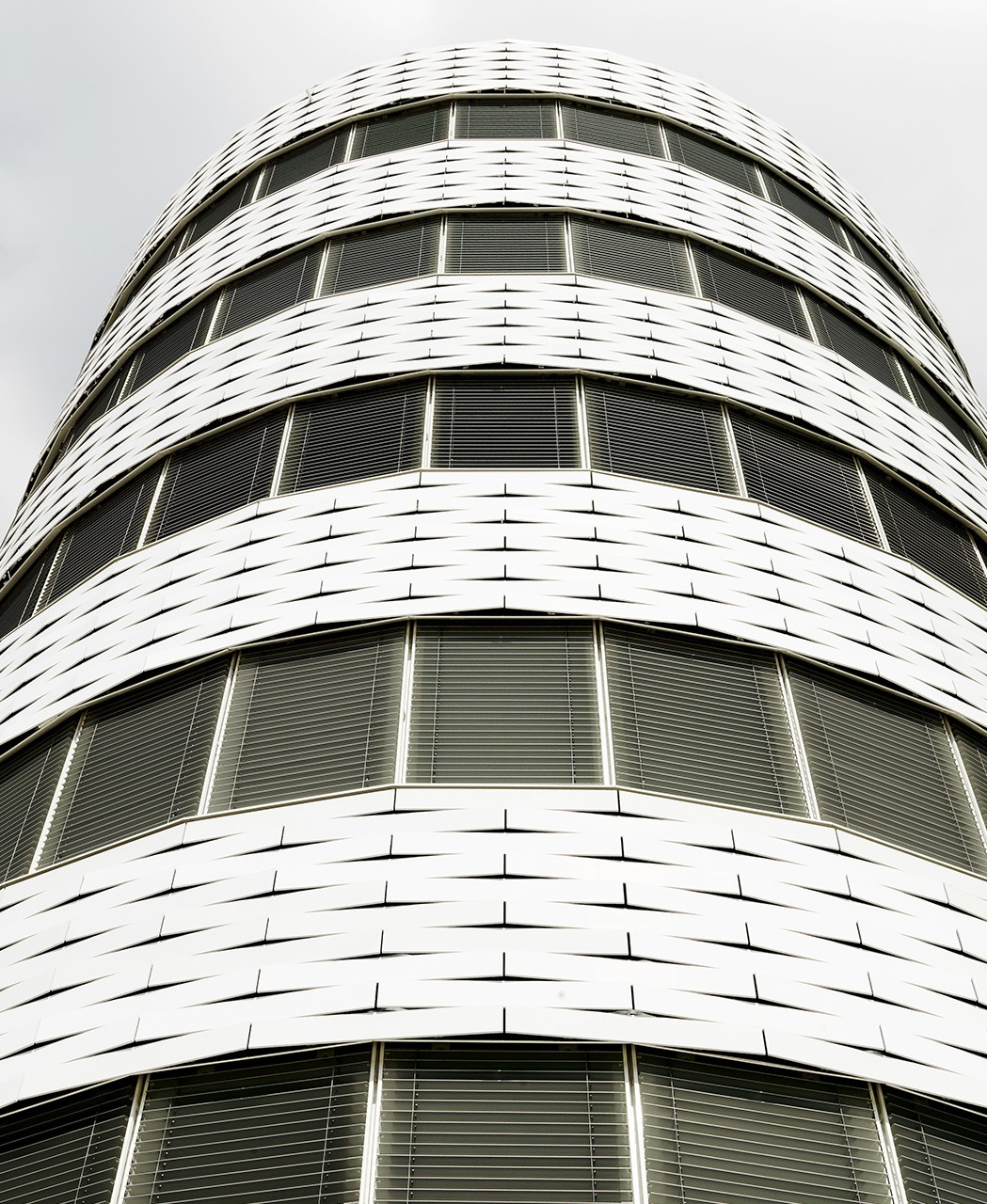Wilmington College
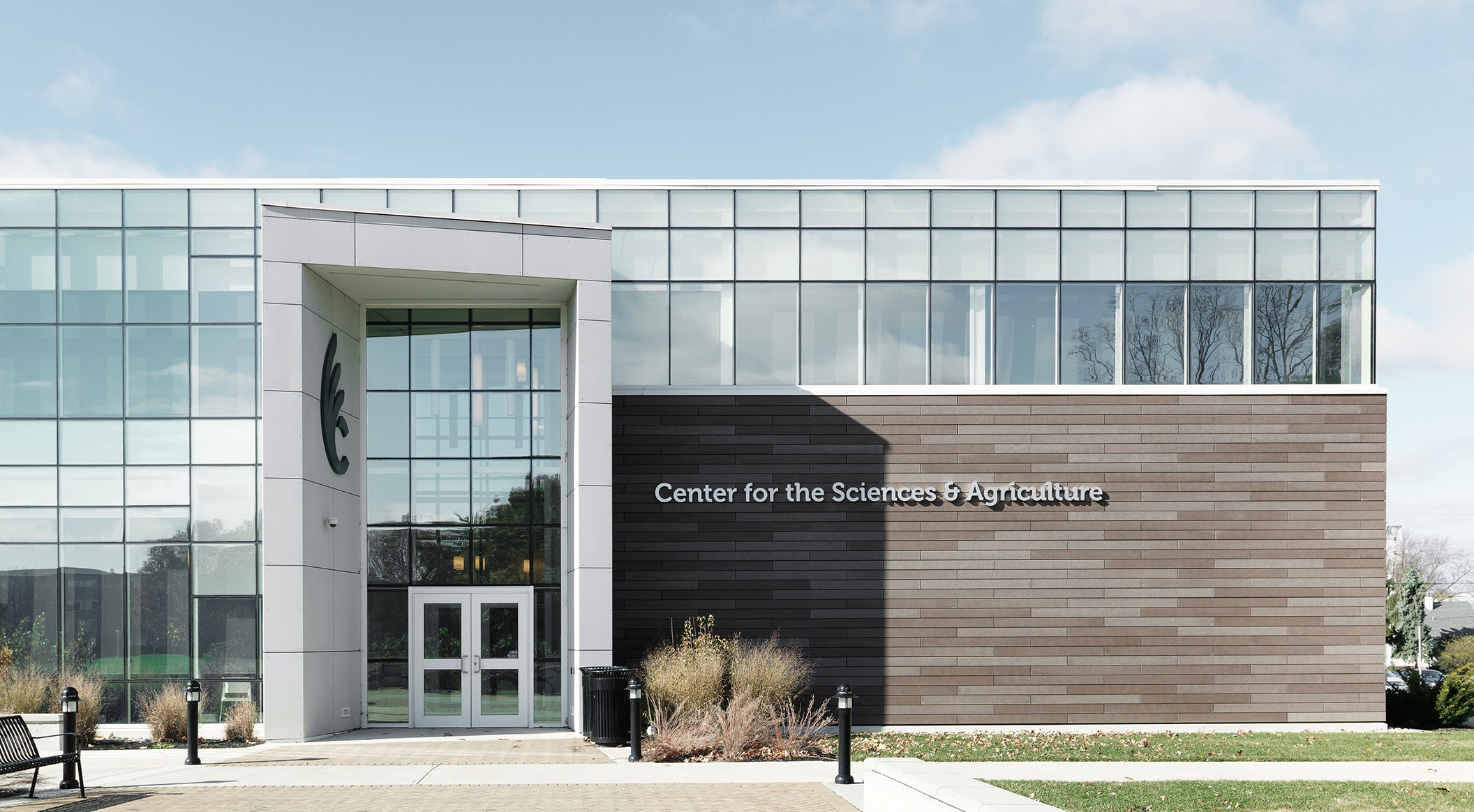
- Product
- öko skin, concrete skin
- Area
- 725 m²
- Color
- terra, ivory
- Texture
- standard
- Surface
- ferro, ferro light
- Mounting
- Rieder Power Anchor
- Architect
- The Collaborative
- Year
- 2016
- Location
- Wilmington
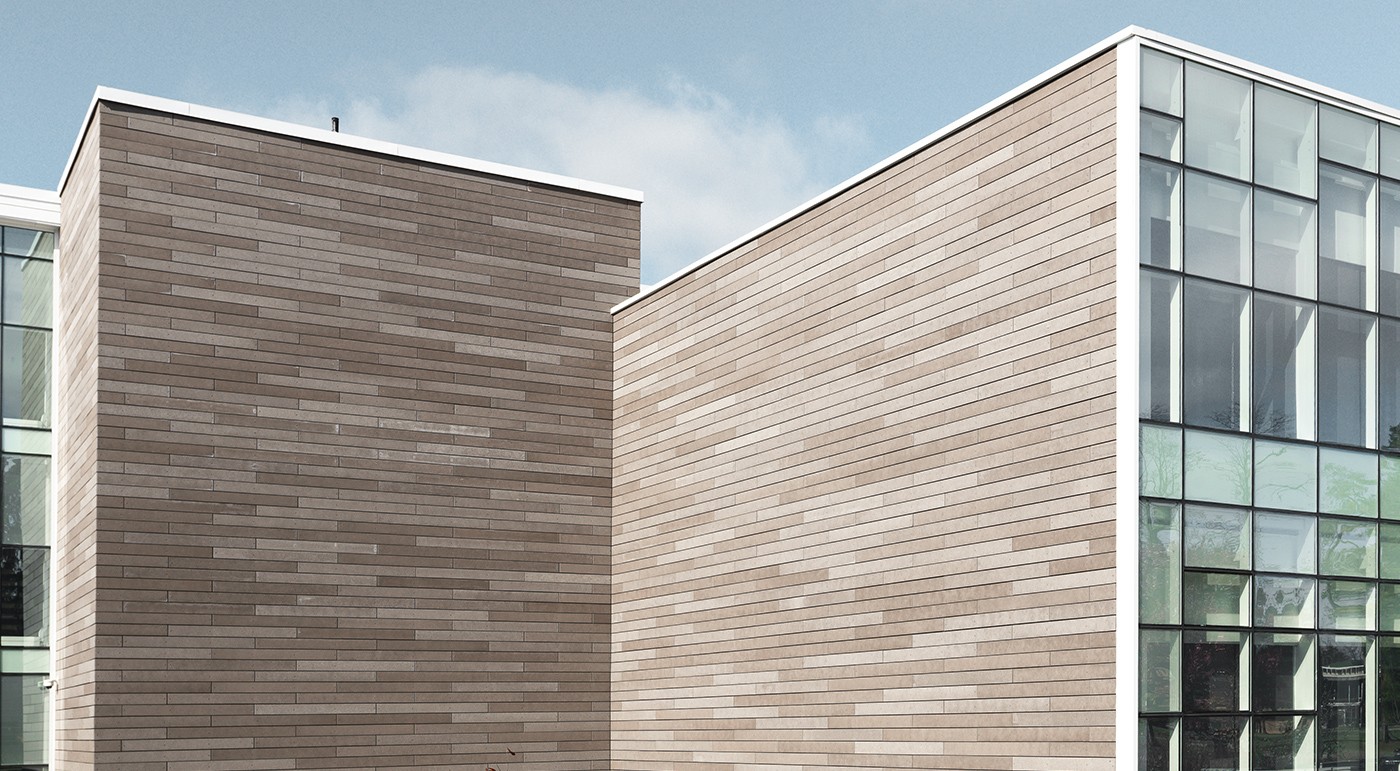
Centre for the Sciences & Agriculture
Two floors were added onto the existing building. This enabled the college to offer more space for laboratories and classrooms. Common lounges and quiet work areas are spread throughout the building. For the facade, the architecture office The Collaborative used öko skin slats and concrete skin panels in terra and ivory. Photos: Ditz Fejer
