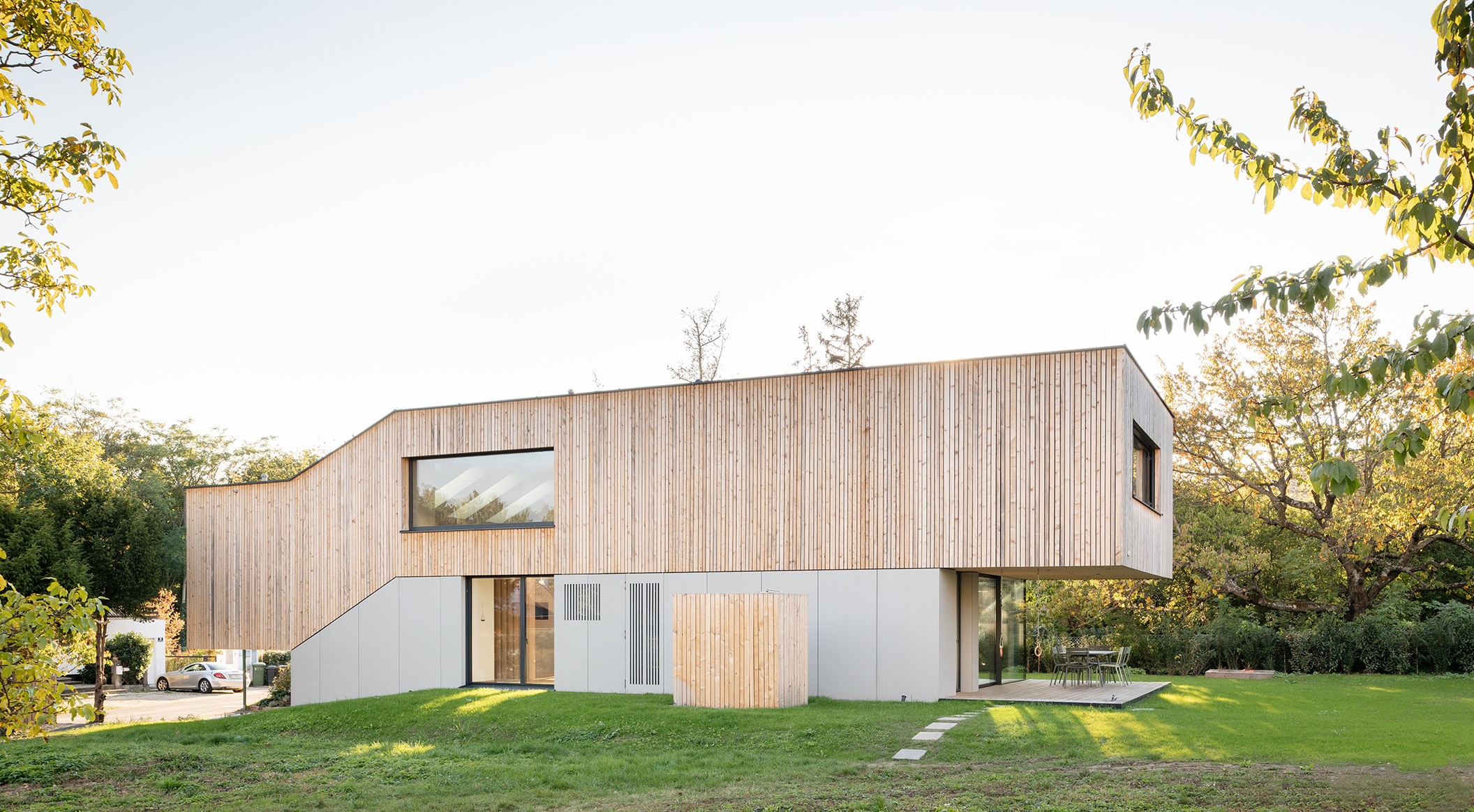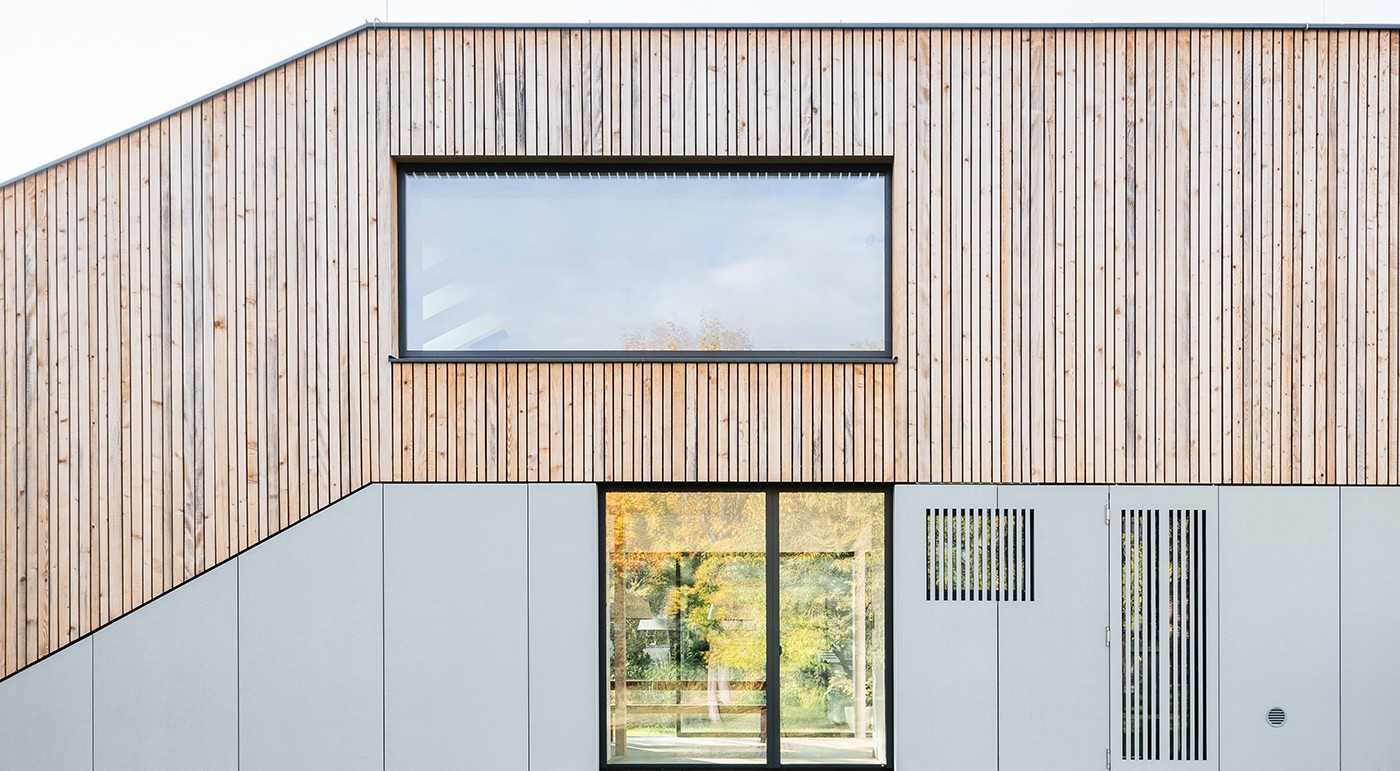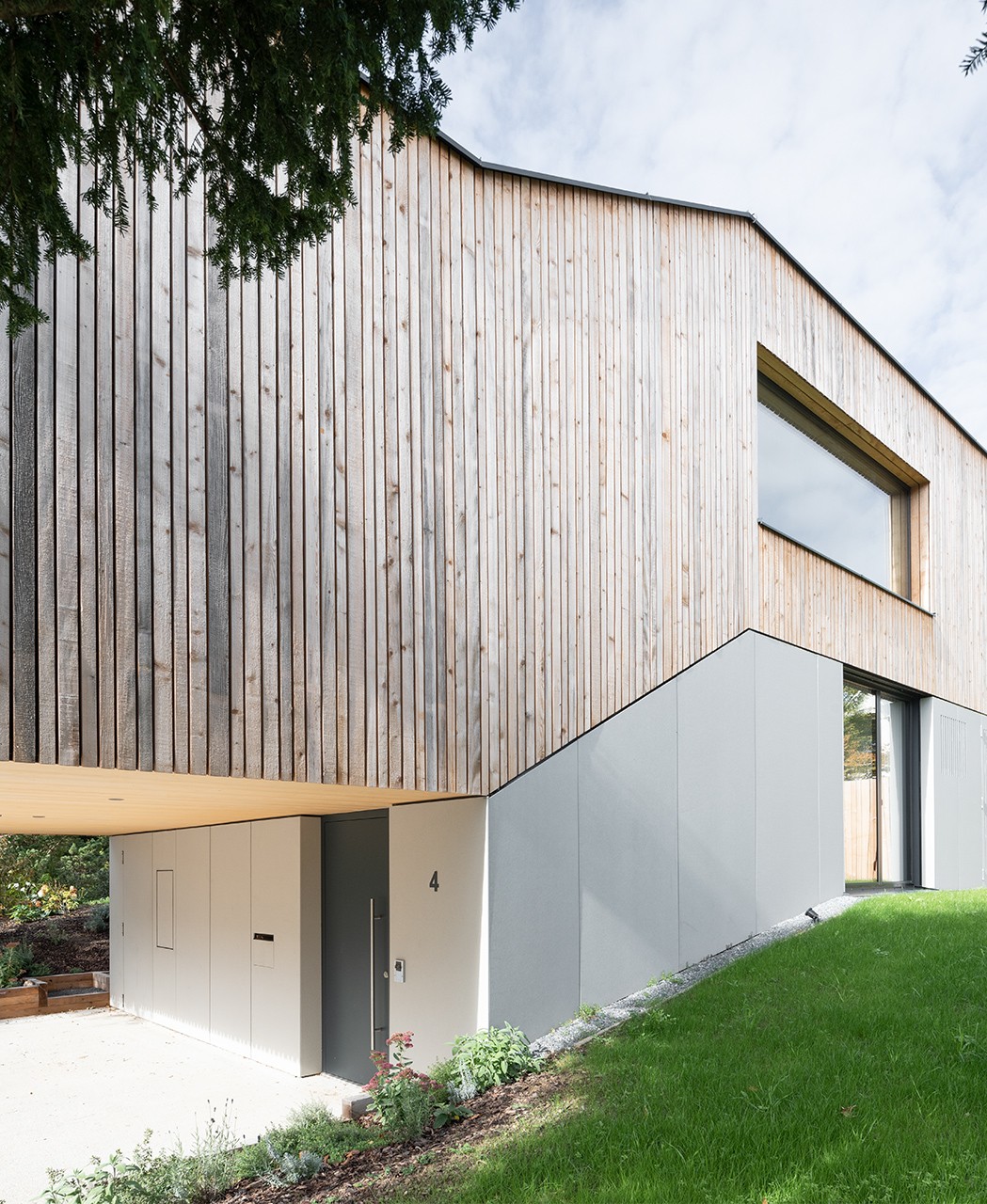Villa Perchtolsdorf

- Product
- concrete skin
- Area
- 100 m²
- Color
- ivory
- Texture
- standard
- Surface
- ferro light
- Architect
- Juri Troy Architects
- Year
- 2021
- Location
- Perchtolsdorf

Wood and concrete as an unbeatable team
There is a private house on the southern edge of the Vienna Woods. It is a narrow two-storey building. The top floor of the wooden building was clad with vertical silver fir battens. For the lower facade, the architects used glassfibre reinforced concrete elements, creating a solid-looking building base. The combination of wood, concrete and large windows gives the exterior an exciting new look. Photos: Lukas Schaller
