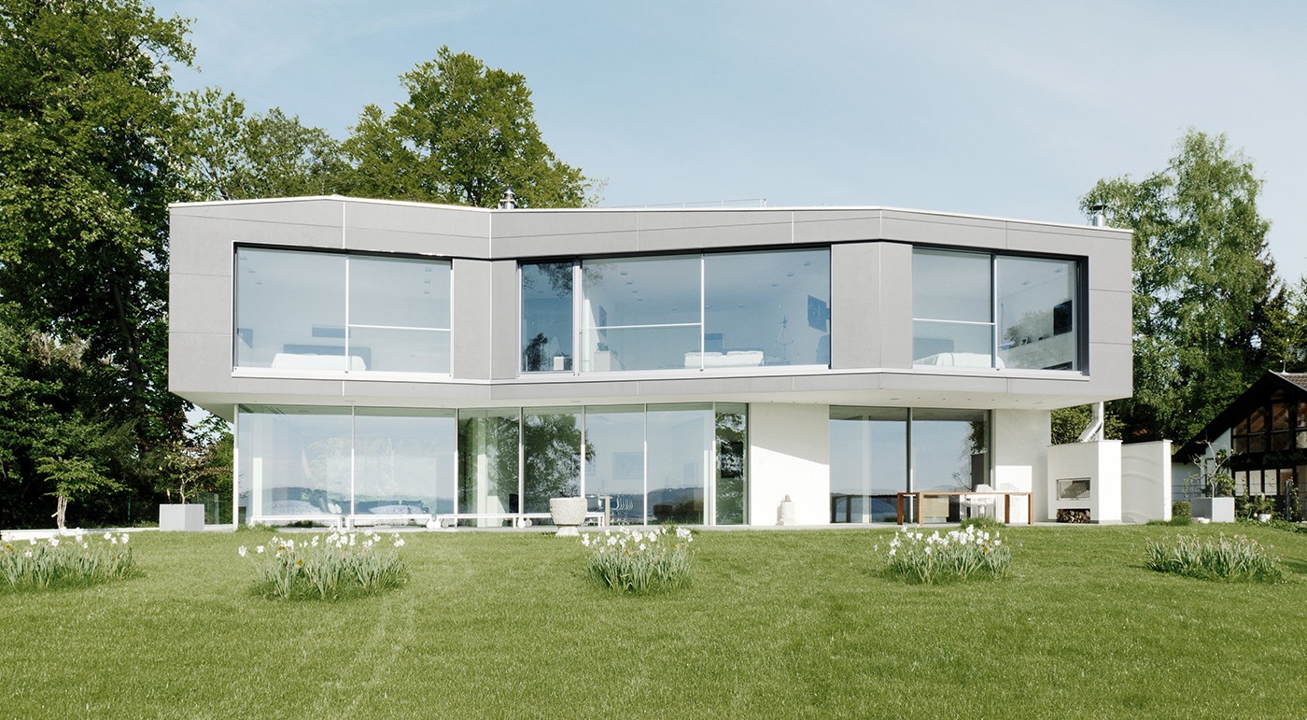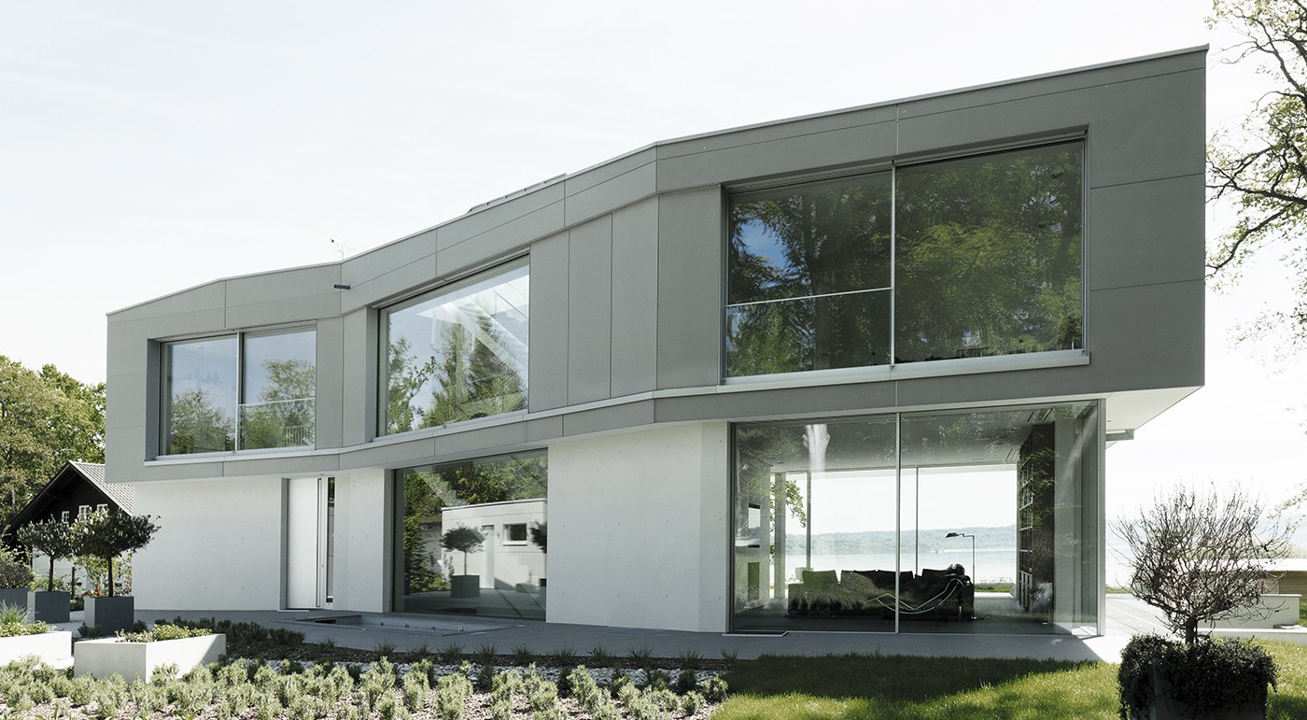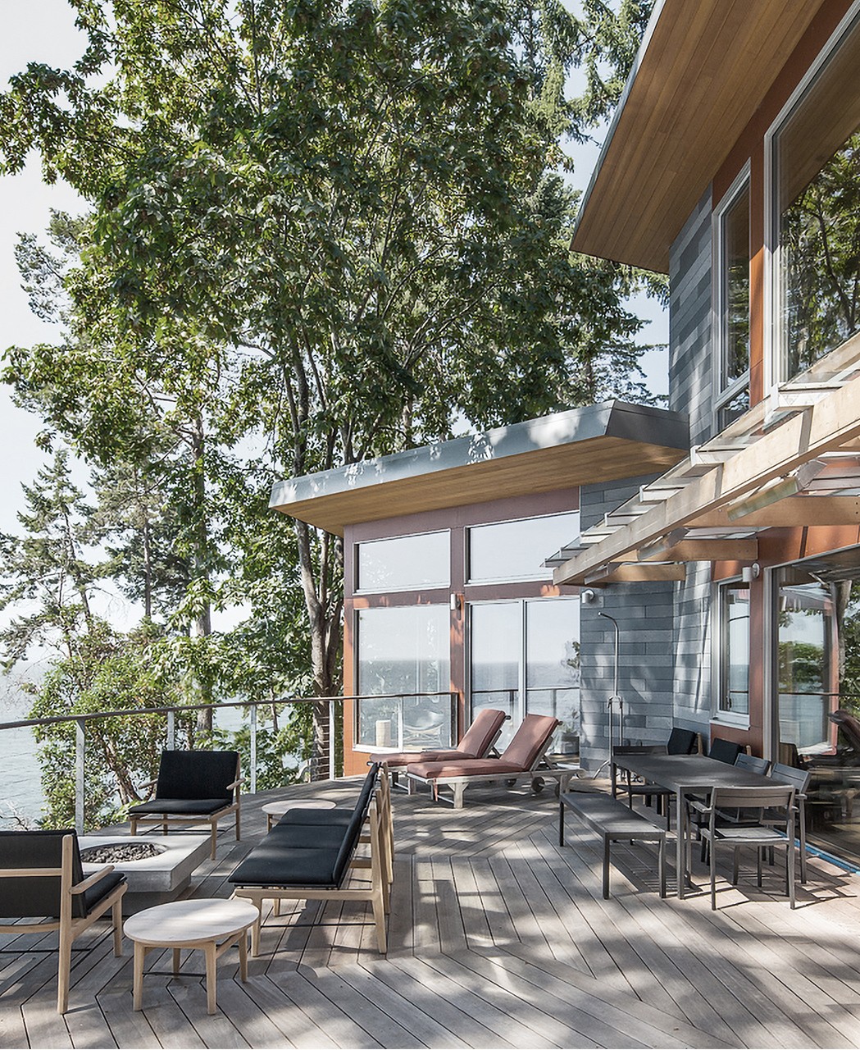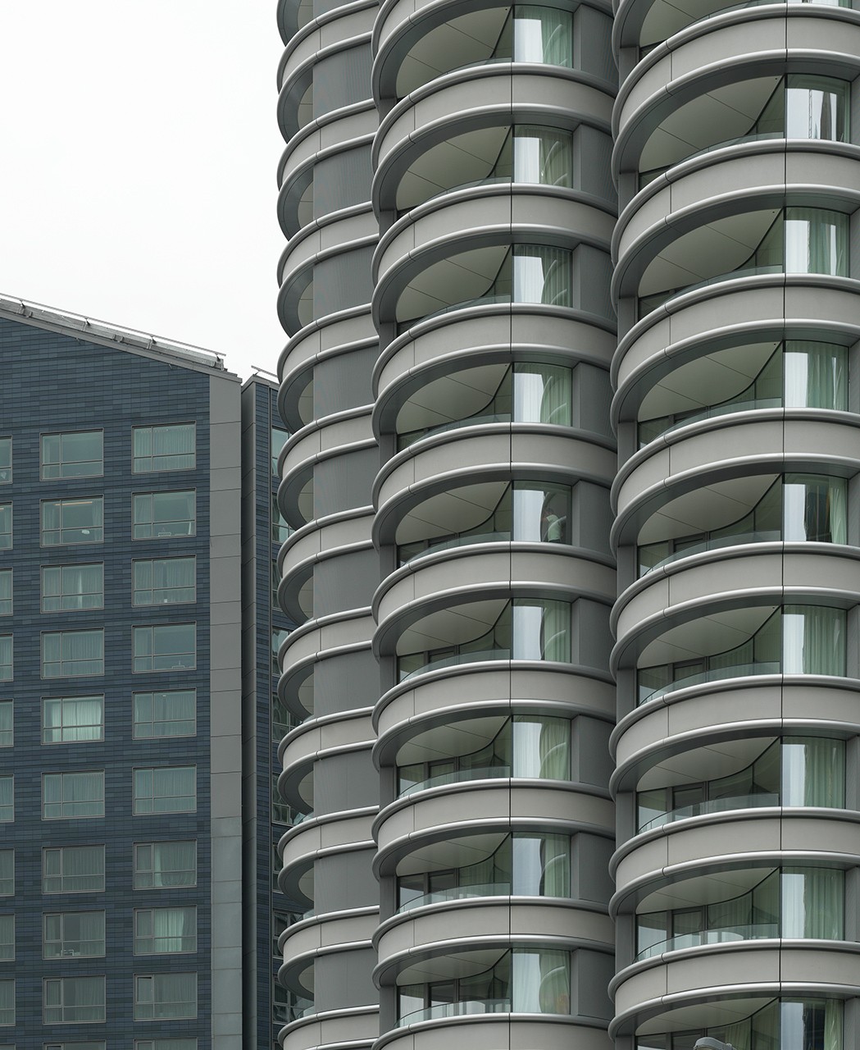Single-family house Utting am Ammersee
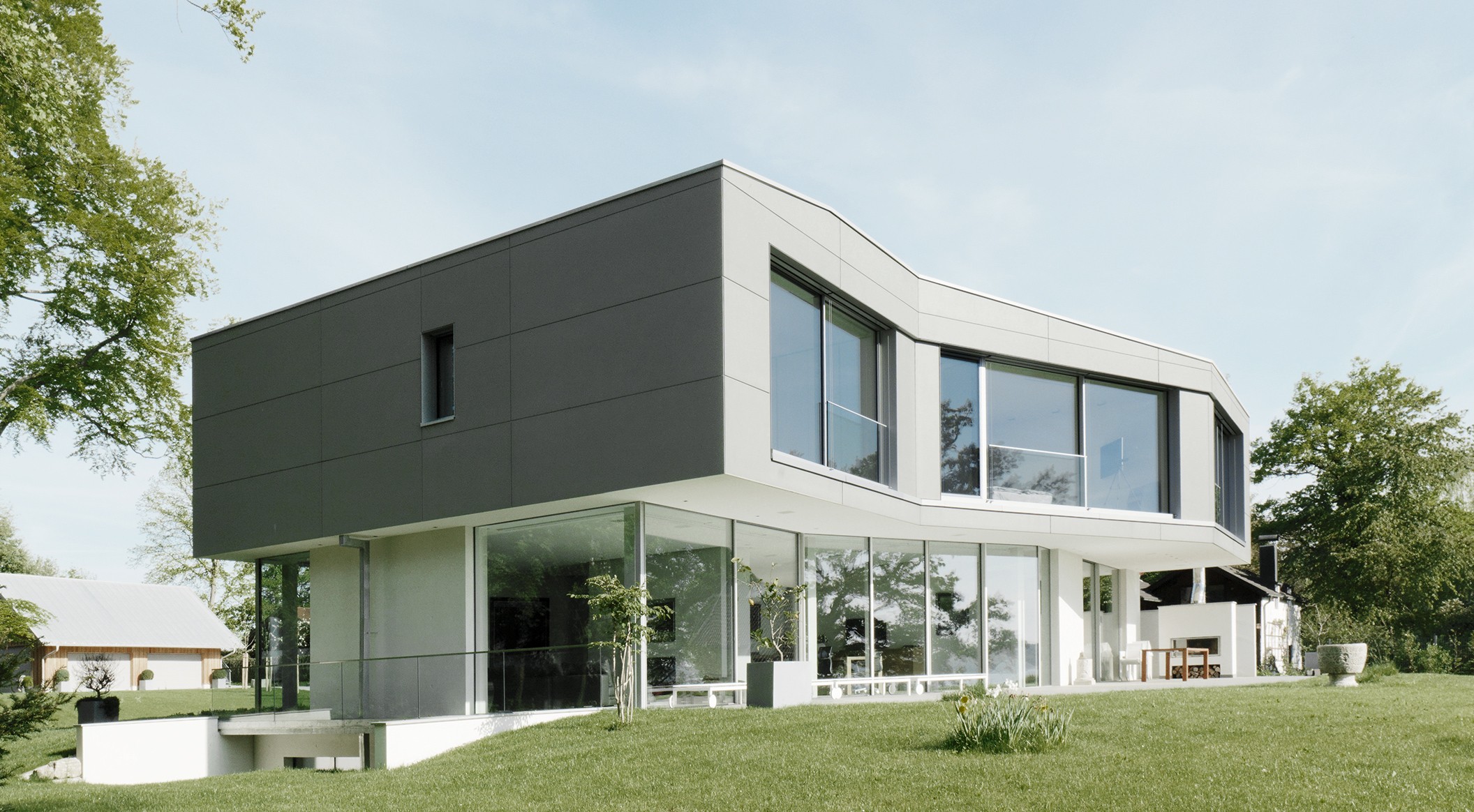
- Product
- concrete skin
- Area
- 336 m²
- Color
- silvergrey
- Texture
- standard
- Surface
- matt
- Architect
- Boosarchitects
- Builder
- Boos Immoblilien und Verwaltung
- Year
- 2015
- Location
- Utting am Ammersee
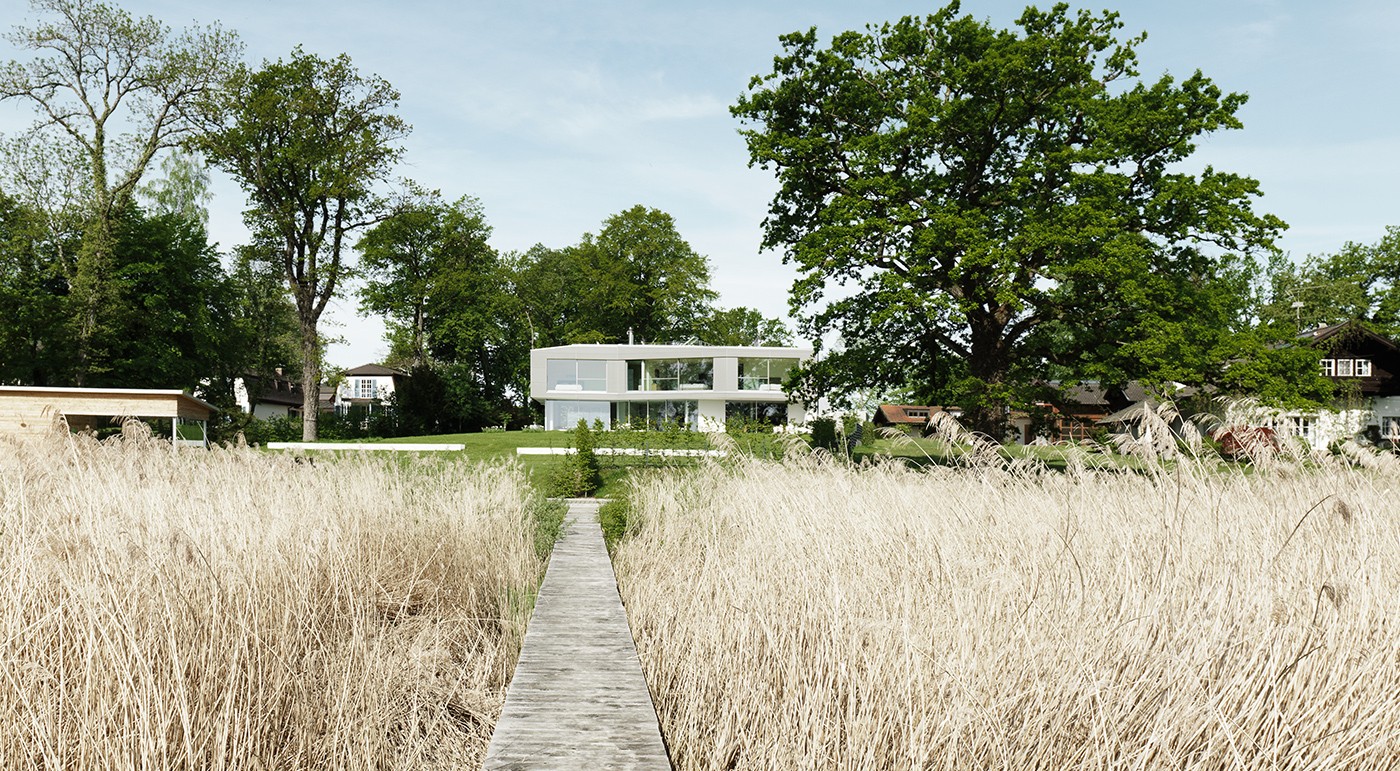
Combining glassfibre reinforced concrete and exposed concrete
A light-flooded abode directly on Ammer Lake: Boos architects realised this dream home for a family. They designed a two-storey wing with an almost fully glazed ground floor. The striking facade of the upper floor was clad with concrete skin panels in silvergrey and forms a harmonious contrast to the restrained, bright facade on the ground floor, made of exposed concrete.
