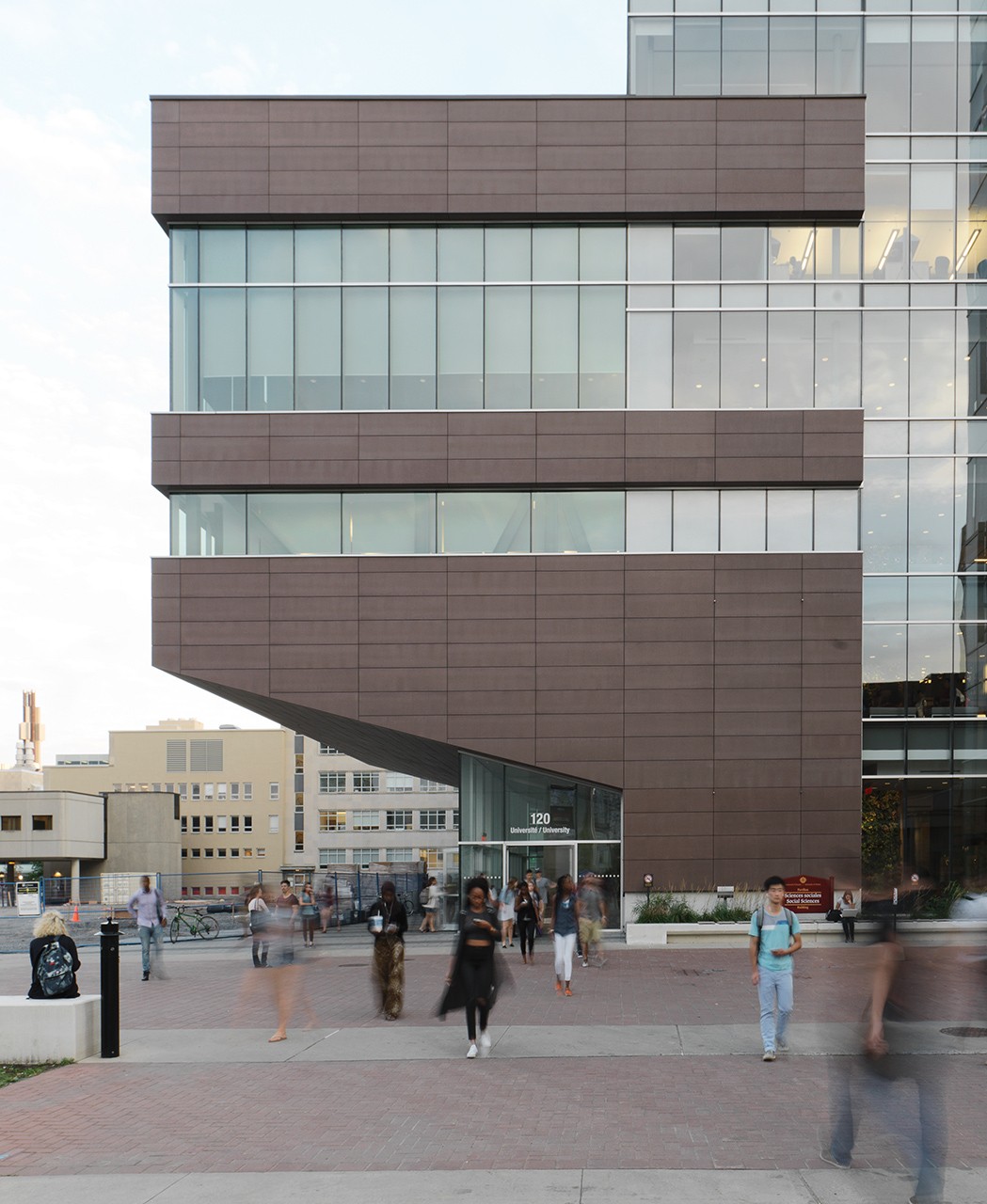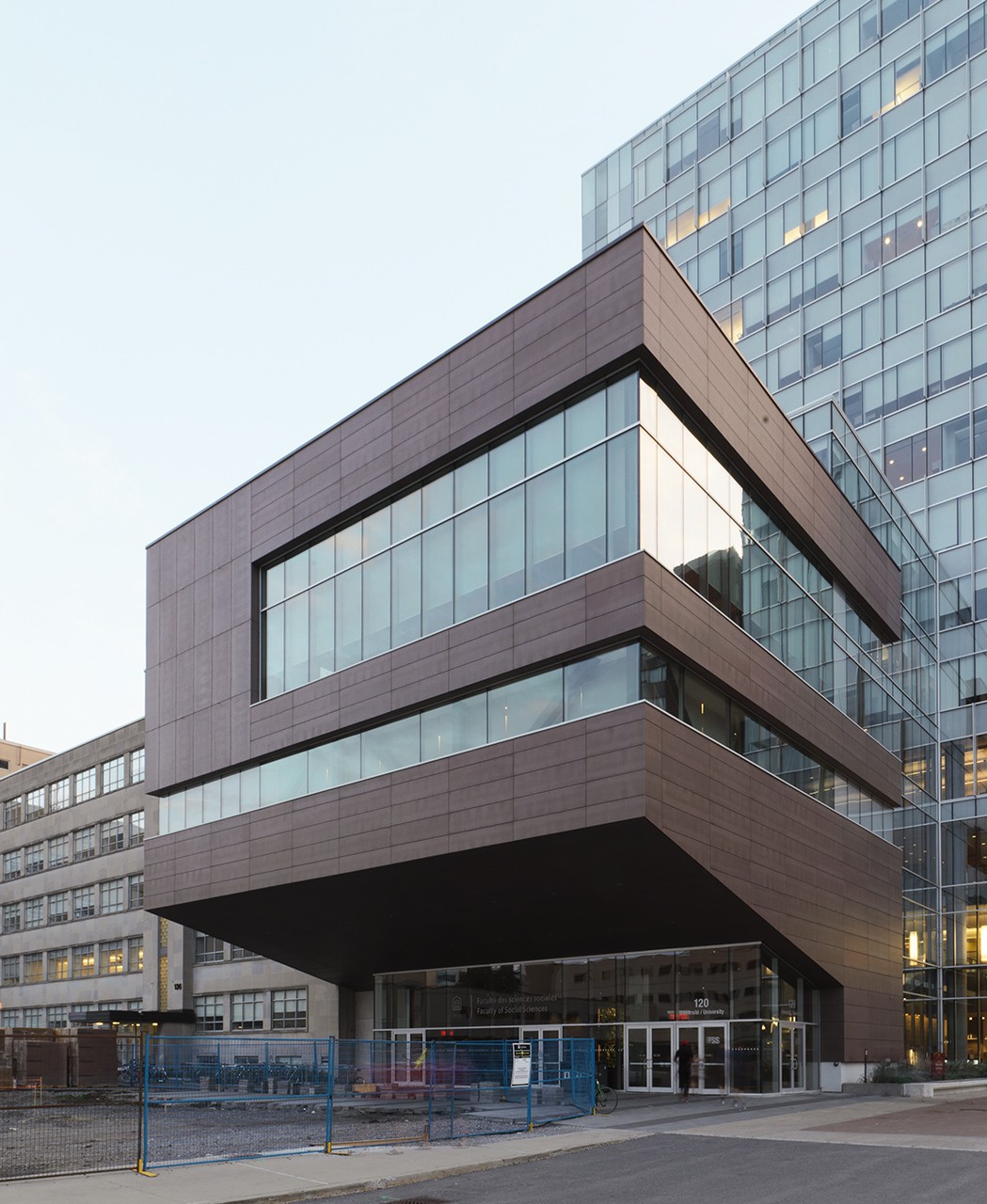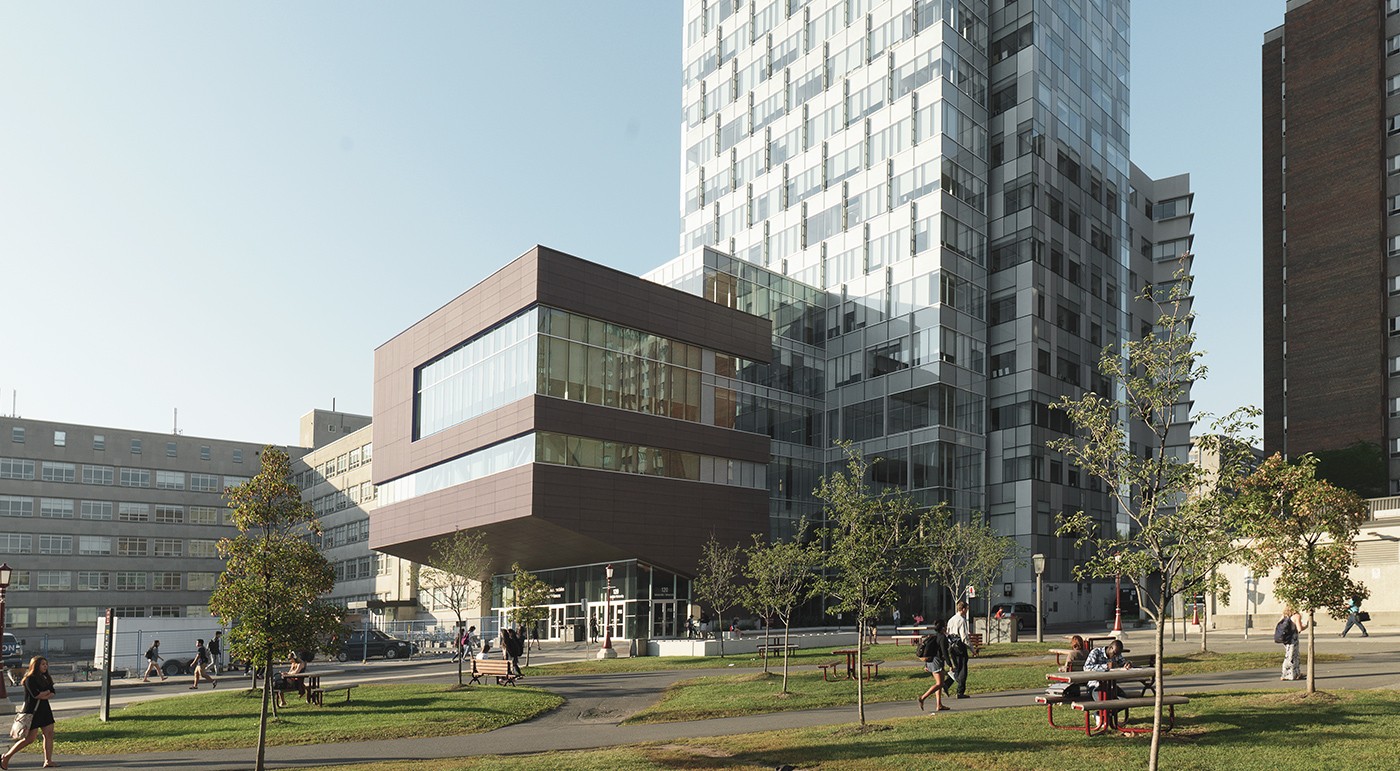University of Ottawa
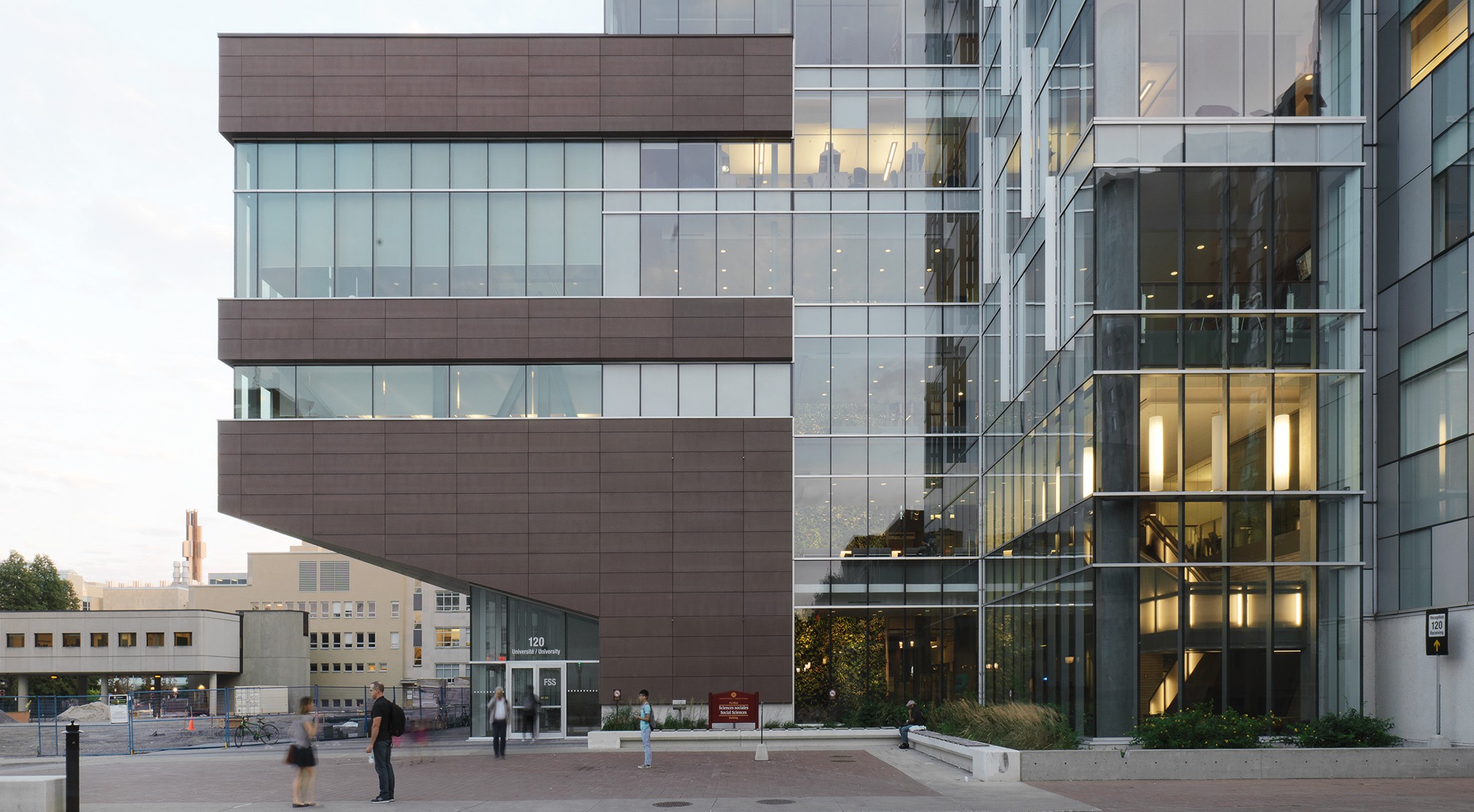
- Product
- concrete skin
- Area
- 949 m²
- Color
- terra
- Texture
- standard
- Surface
- ferro light, matt
- Architect
- KWC Architects + Diamond Schmitt Architects
- Year
- 2012
- Location
- Ottawa
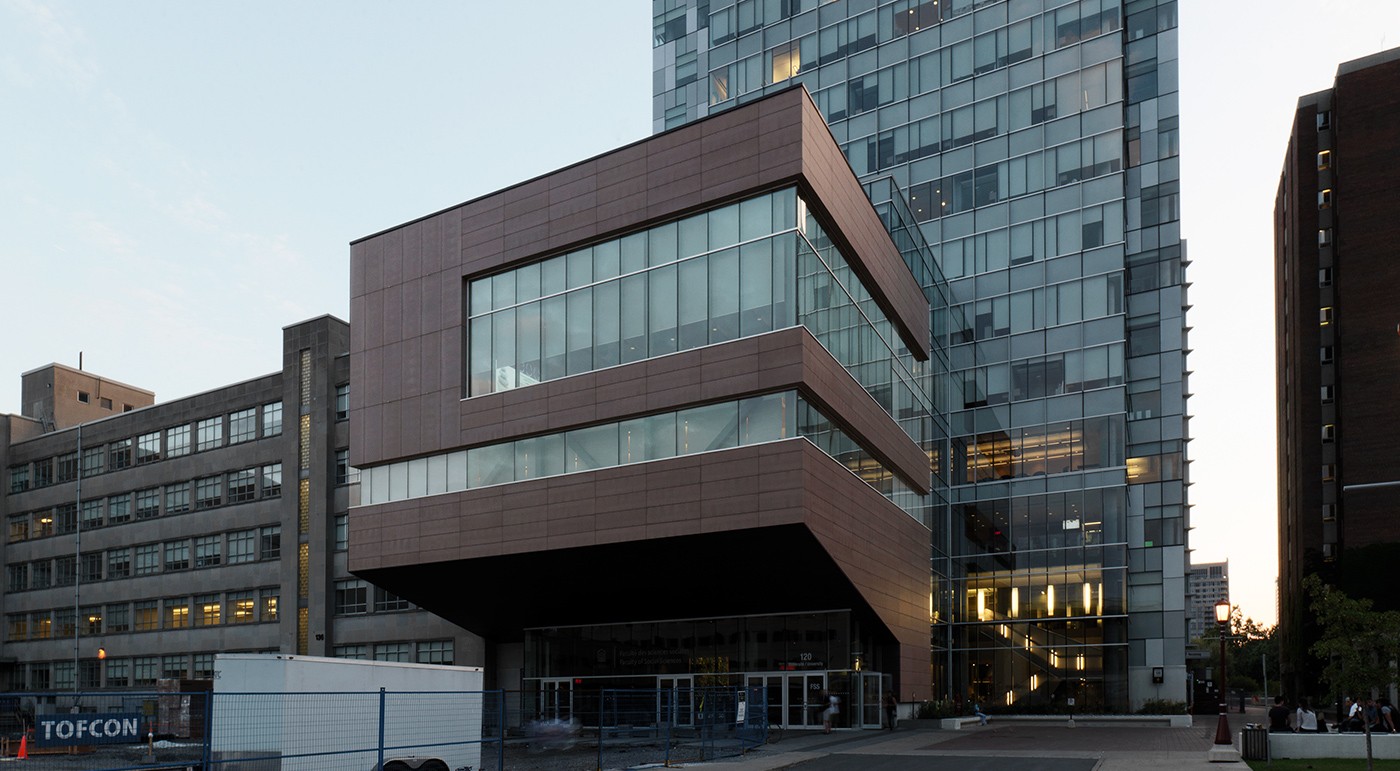
University clad with glassfibre reinforced concrete
The university building was designed by Diamond Schmitt Architects in collaboration with KWC Architects. The lower five floors house classrooms, study rooms, and common rooms. The upper floors provide space for seminars, offices, and research for faculty, doctoral students, and staff. Photos: Ditz Fejer
