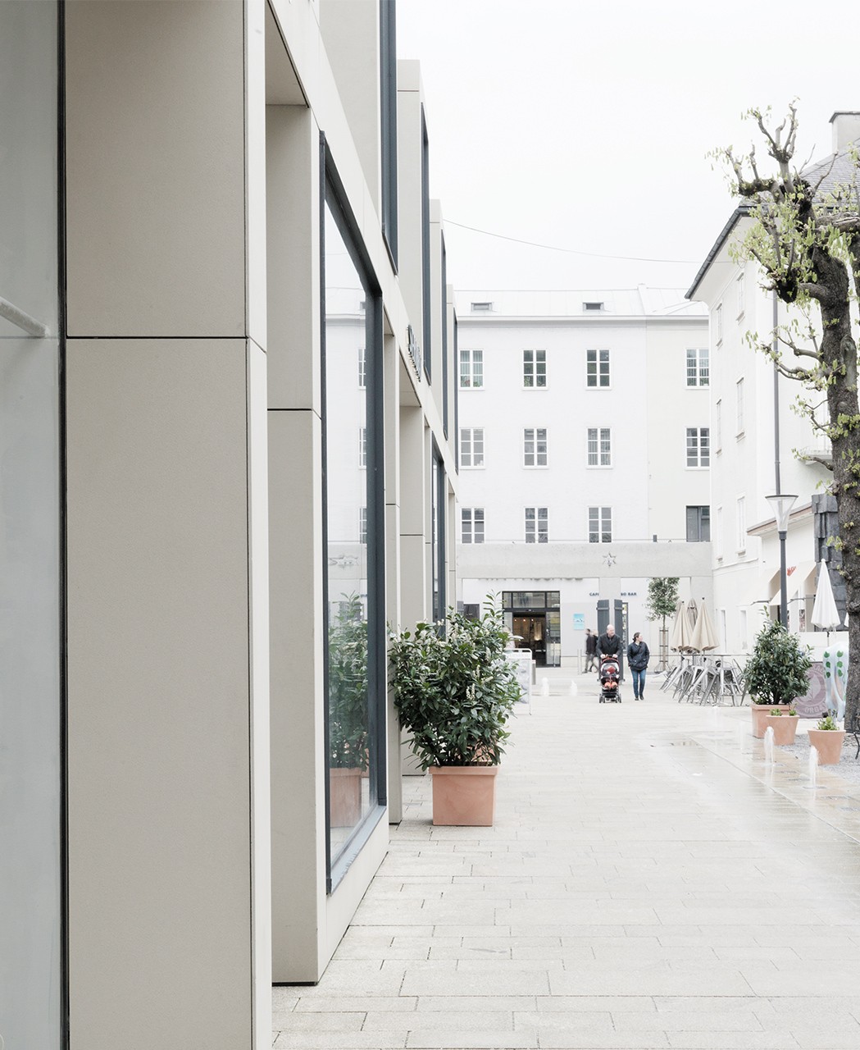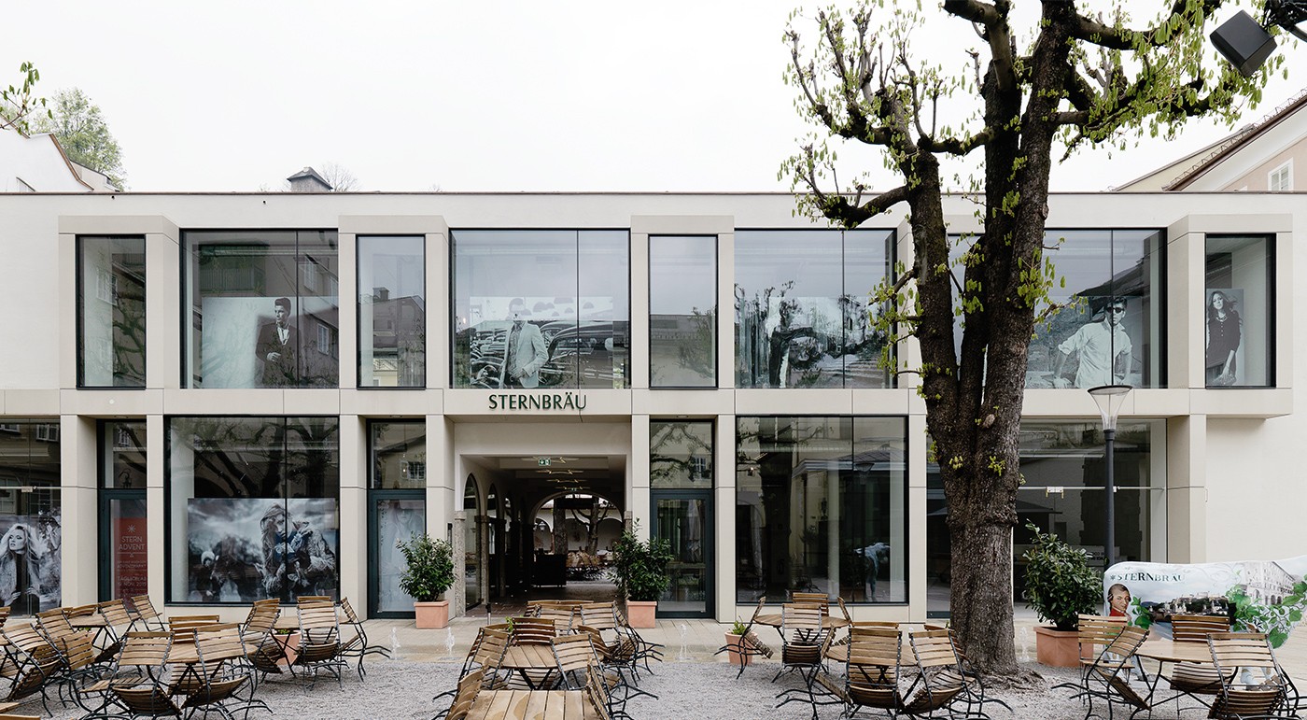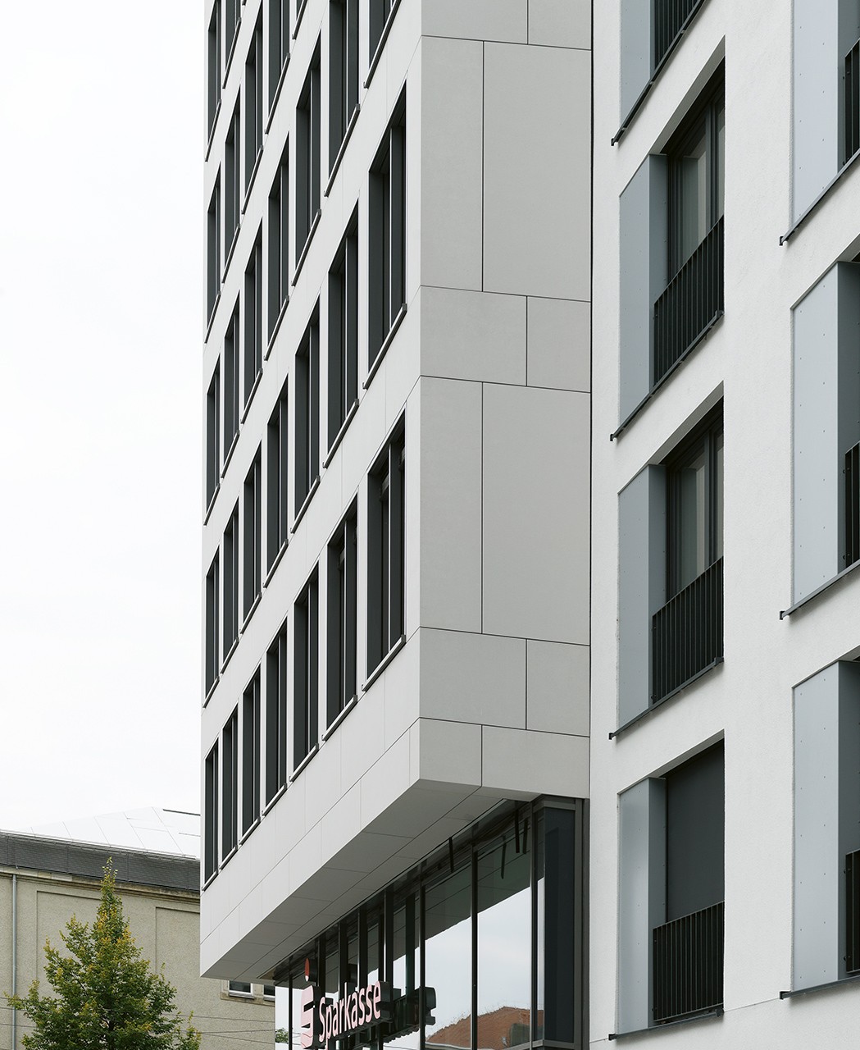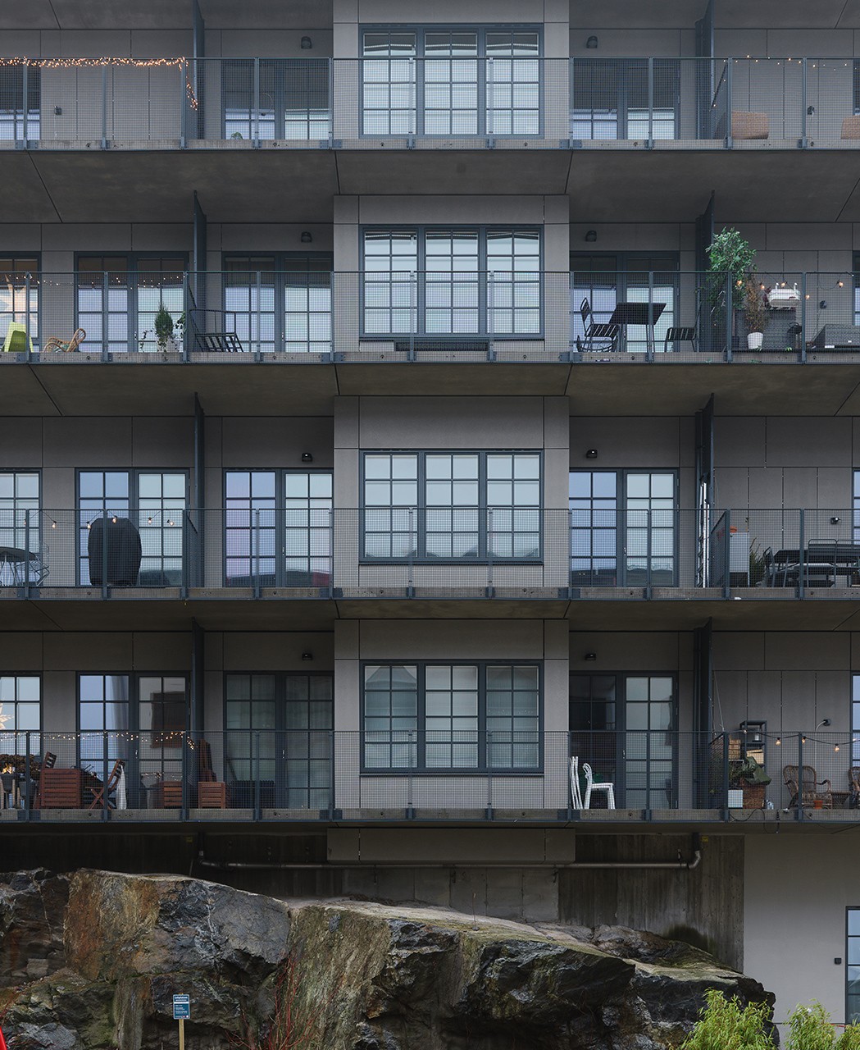Sternarkaden Salzburg
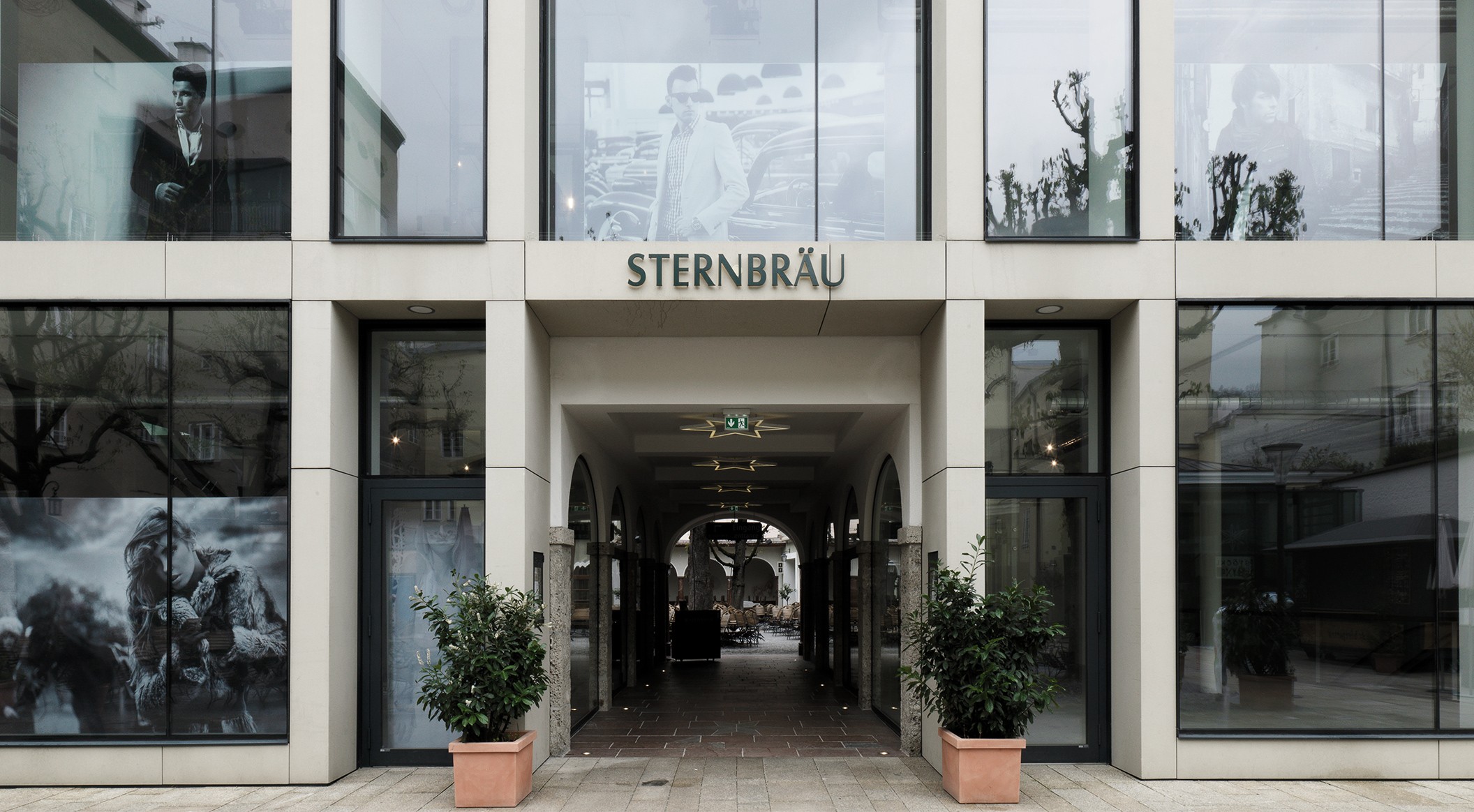
- Product
- concrete skin
- Area
- 800 m²
- Color
- sahara
- Texture
- standard
- Surface
- ferro
- Mounting
- Bonding
- Architect
- Fritz Lorenz, Lorenz + Partner ZT
- Builder
- Karl Mayr
- Year
- 2016
- Location
- Salzburg
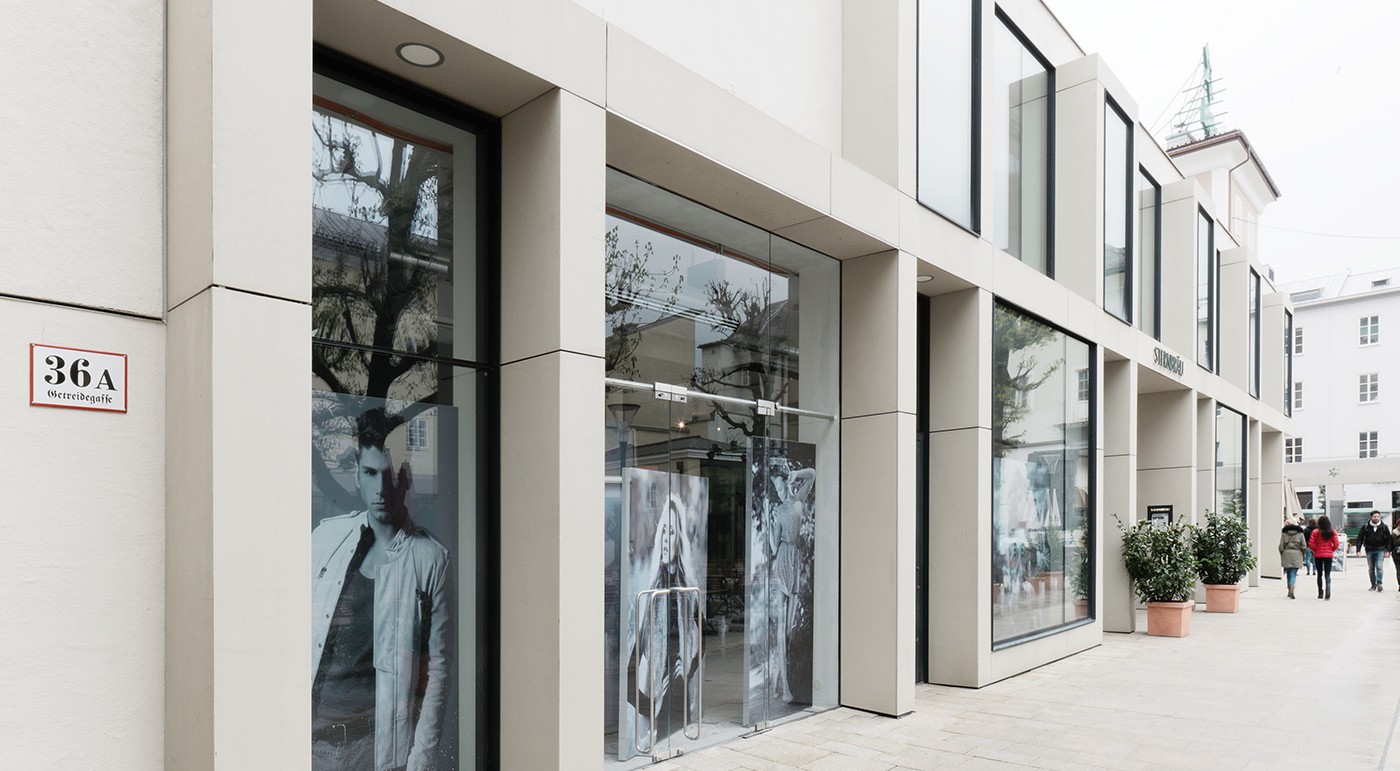
Tradition combined with innovation
Under the project name Sternarkaden, the traditional Sternbräu area was rebuilt, renovated, and partly newly constructed. Well-known gastronomic establishments have been joined by new ones and business premises and modern flats were created. Photos: Ditz Fejer.
