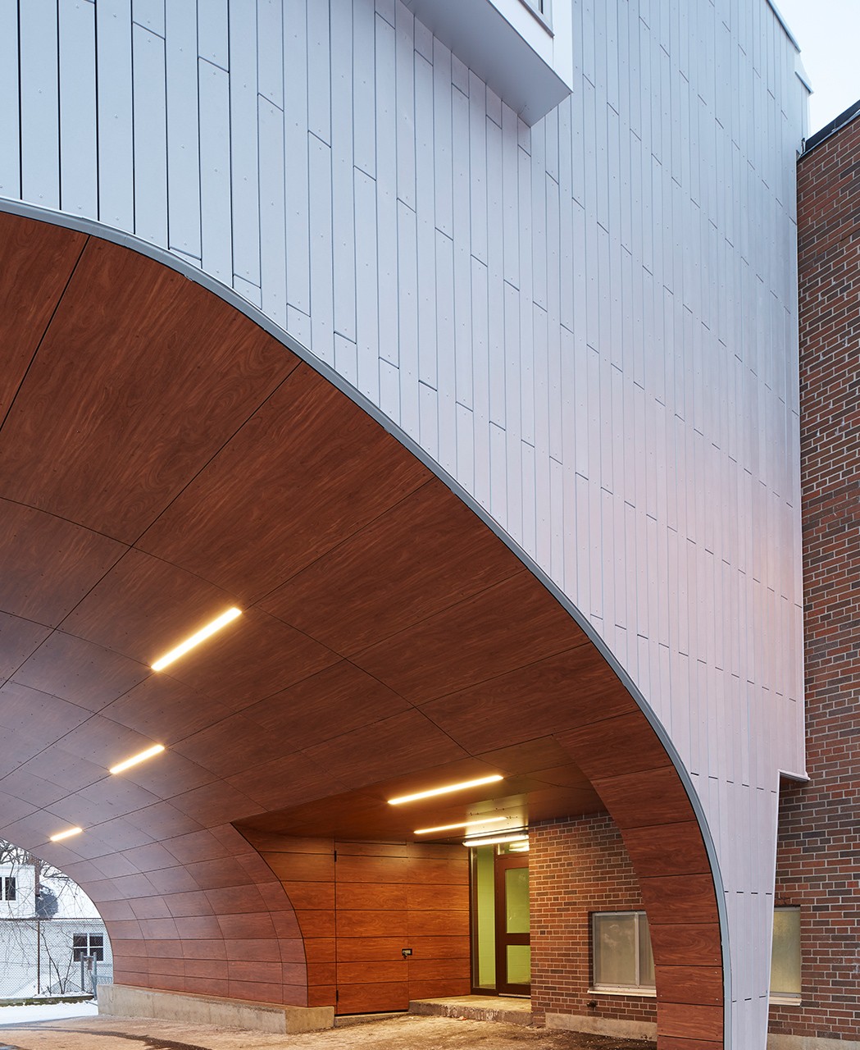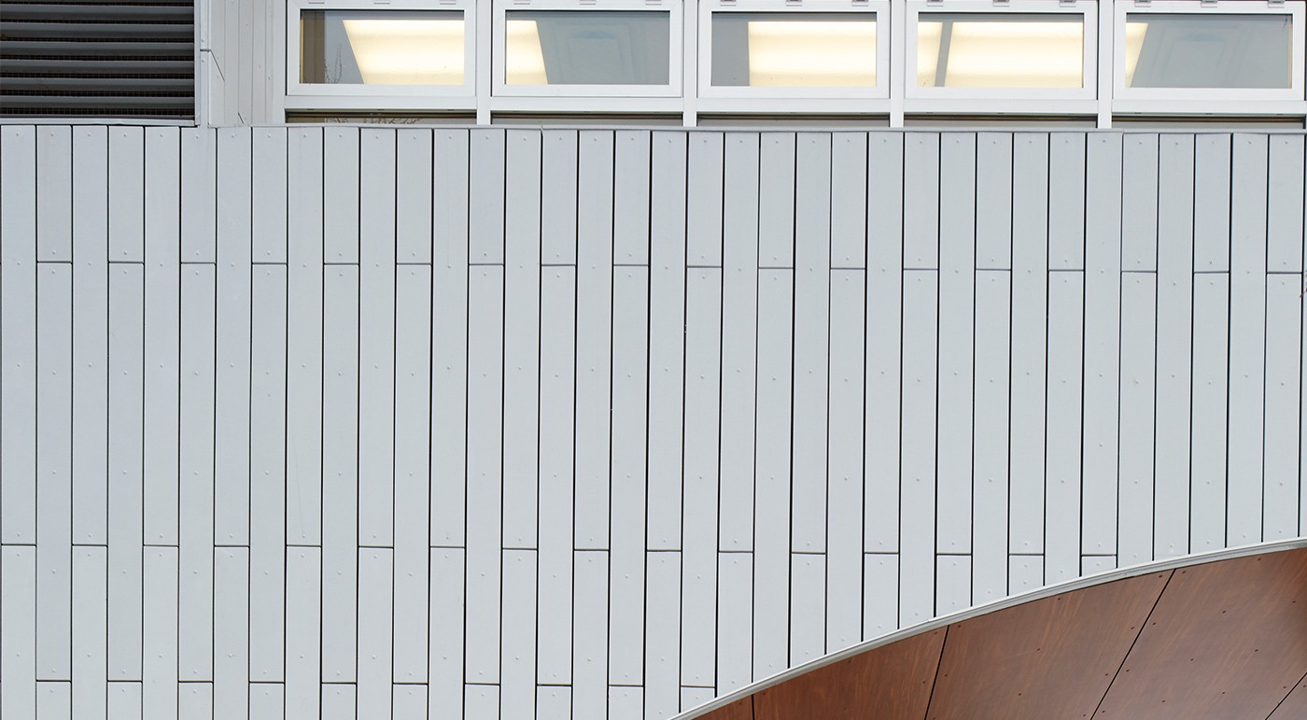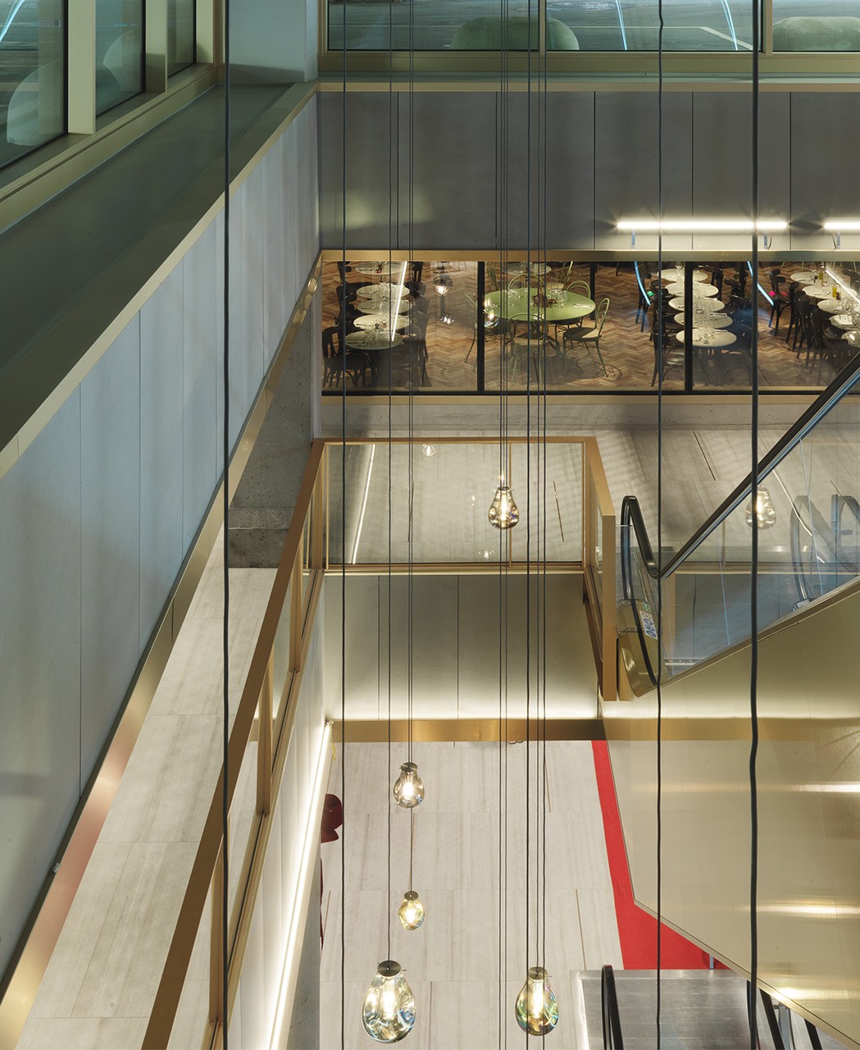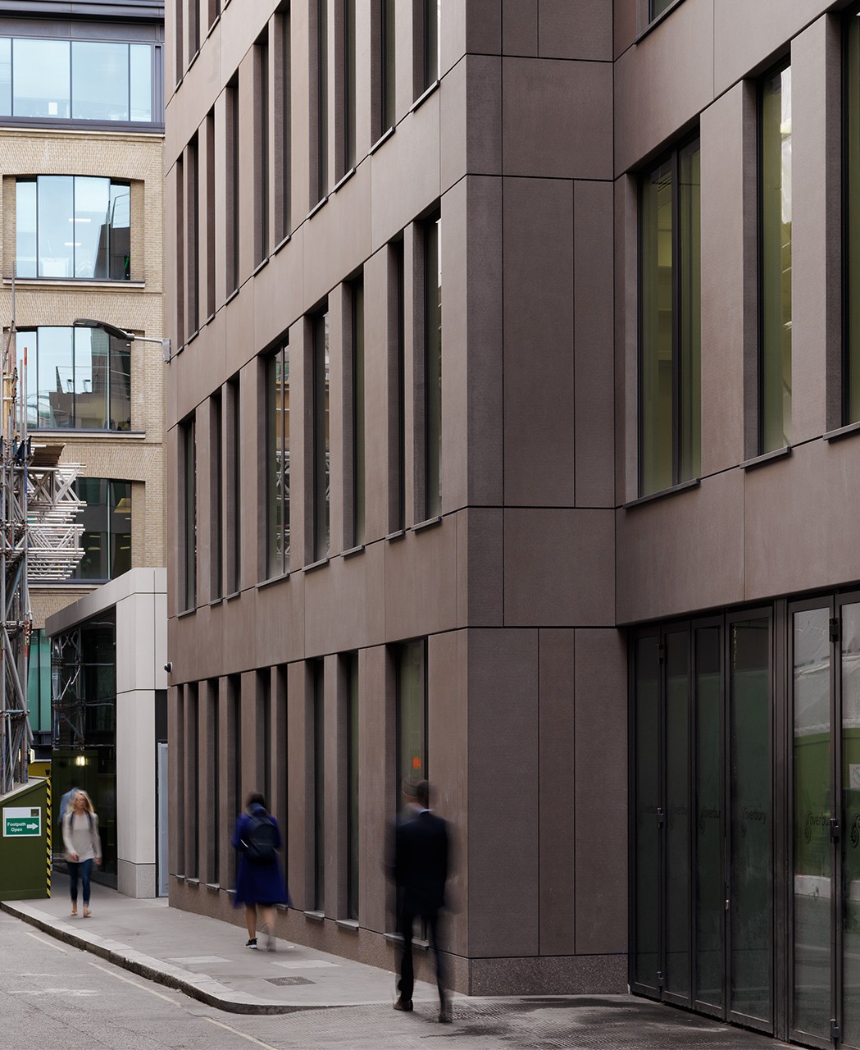St. Denis School
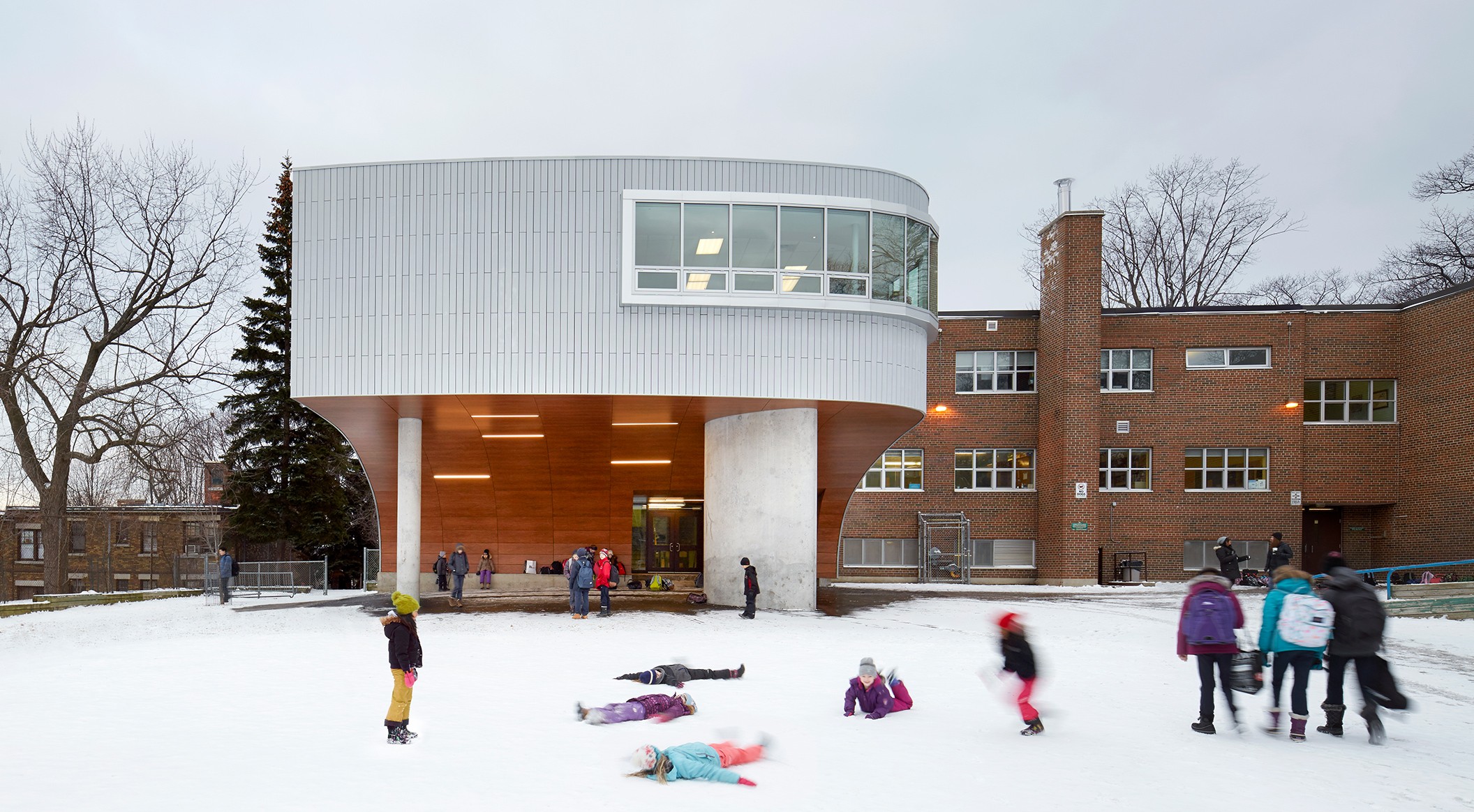
- Product
- öko skin
- Area
- 250 m²
- Color
- special
- Texture
- standard
- Surface
- ferro, ferro light
- Mounting
- Screws (on wooden substructure)
- Architect
- Bortolotto Architecture
- Builder
- Toronto Catholic District School Board
- Year
- 2015
- Location
- Toronto
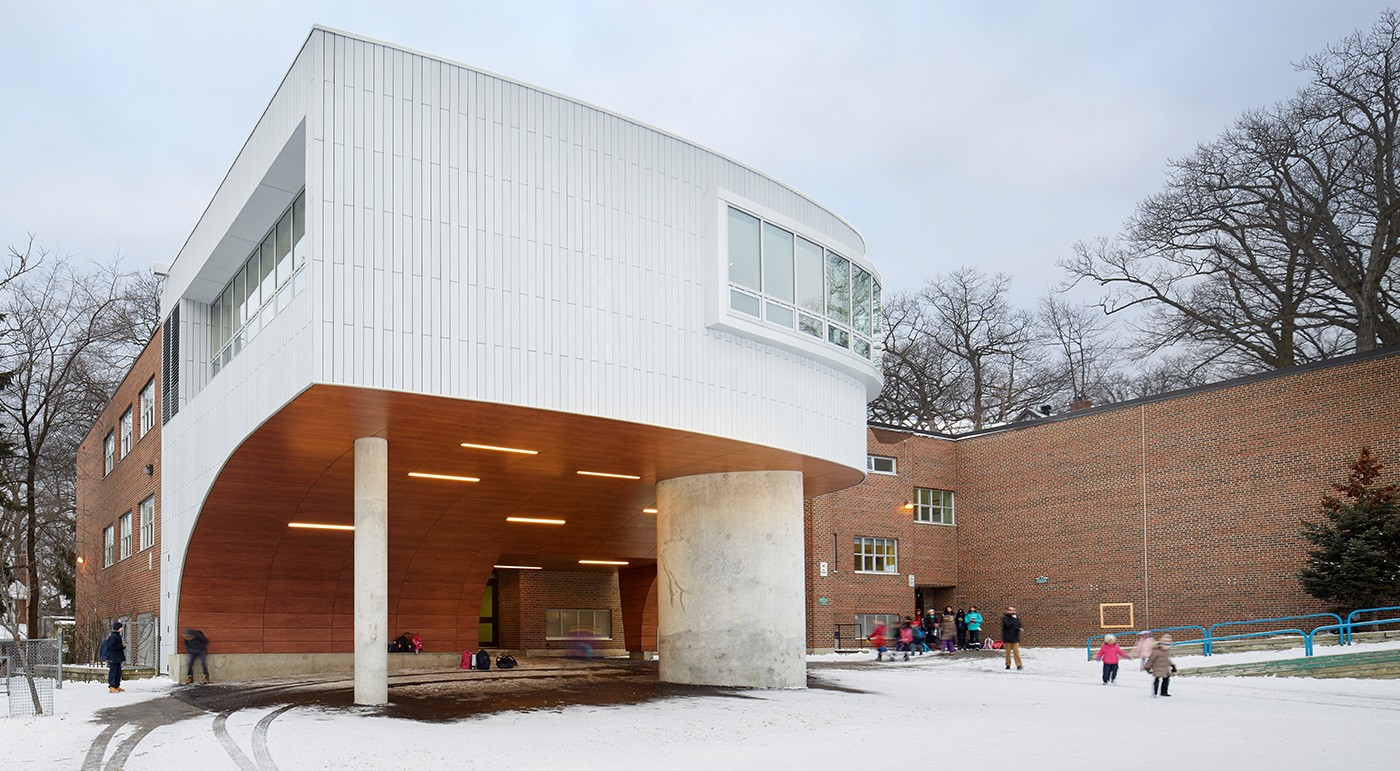
Outer shell clad with special colour
The addition of the St. Denis Catholic Elementary School provides space for a full-day nursery school as well as the expansion of the school library. Photos: A-FRAME Studio
