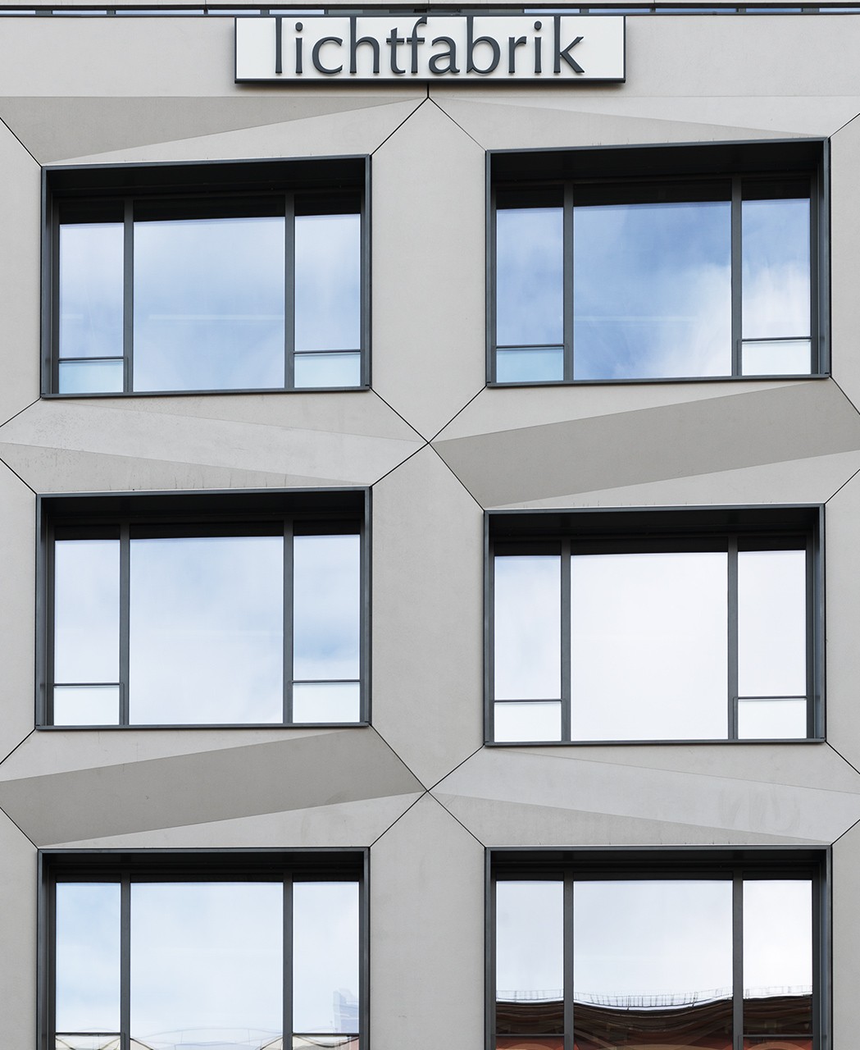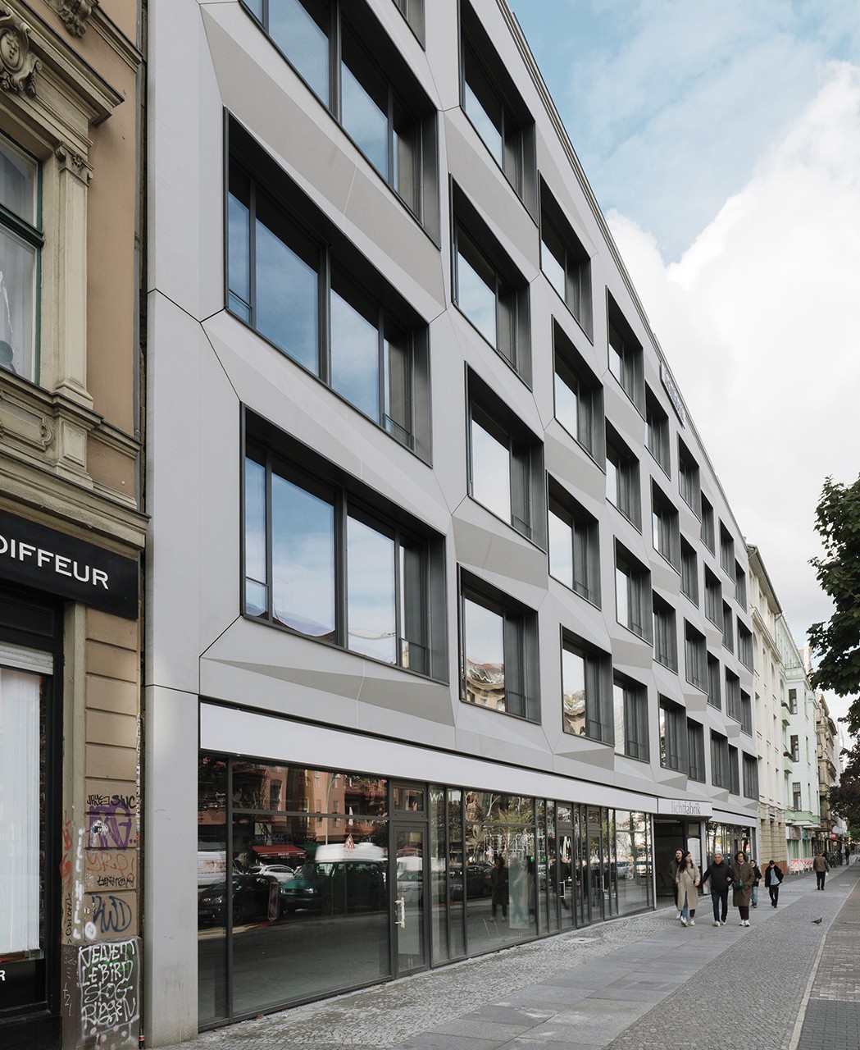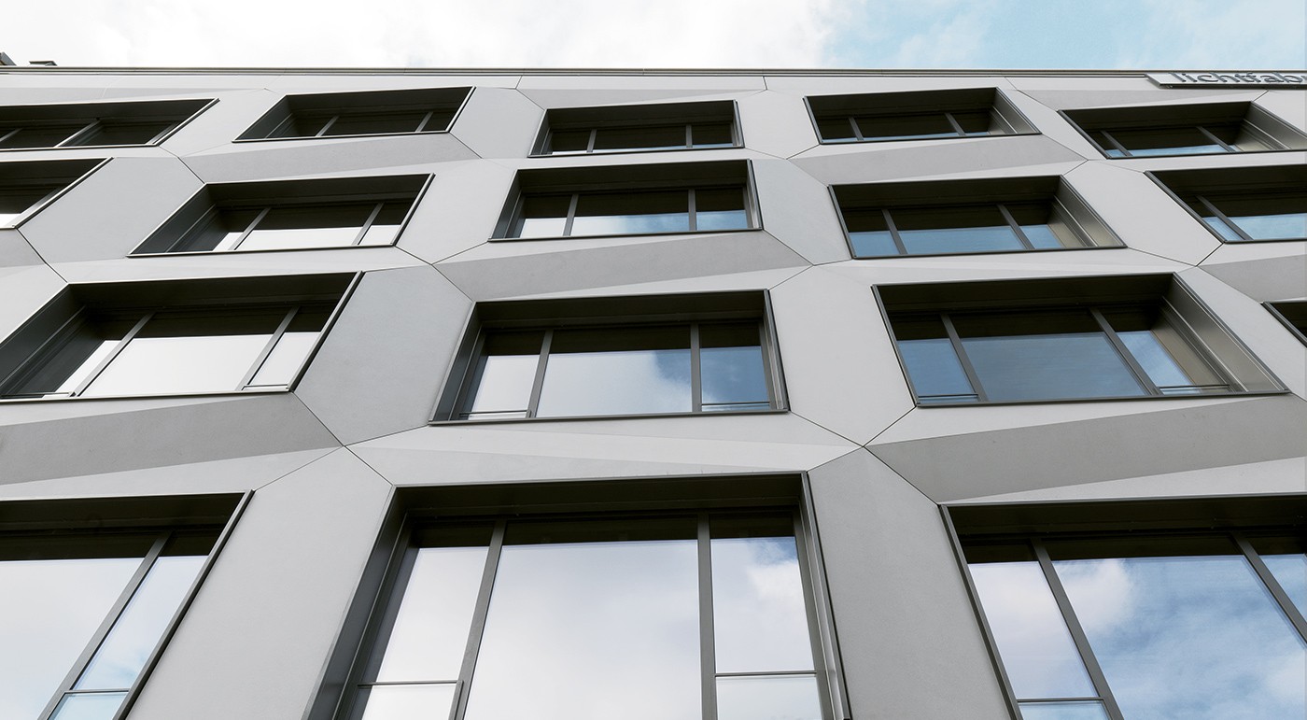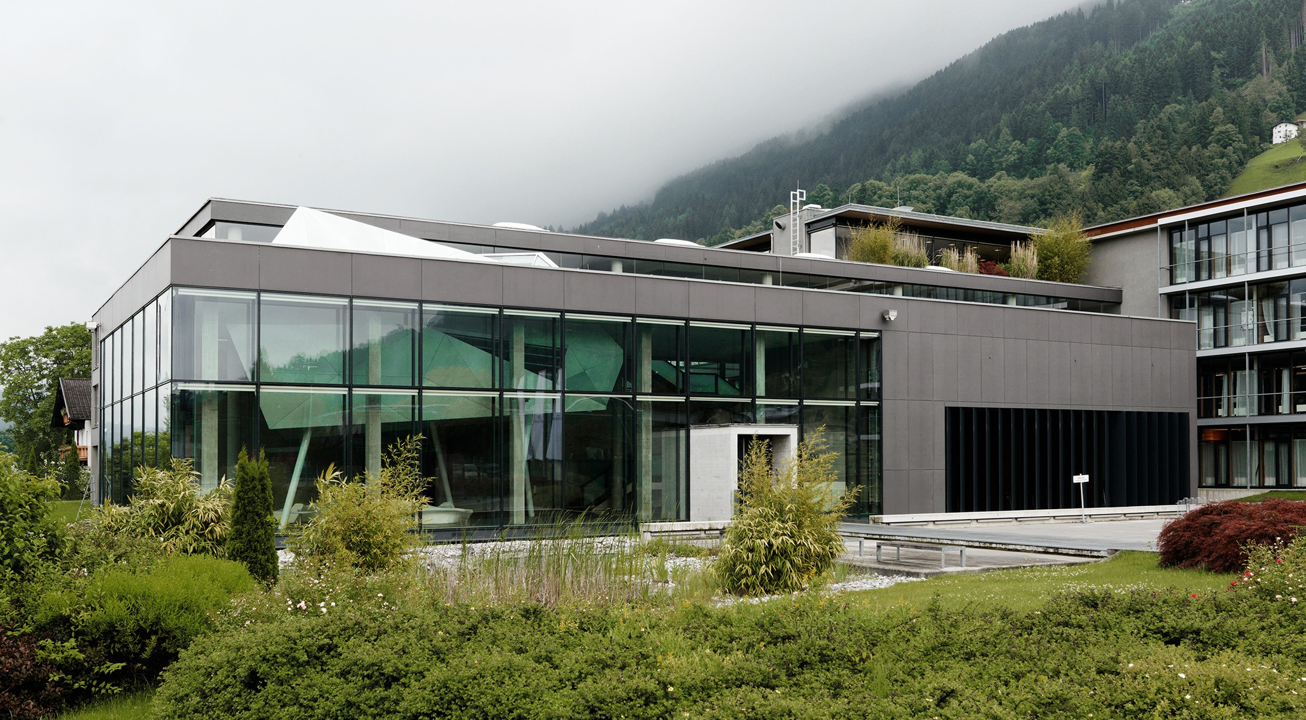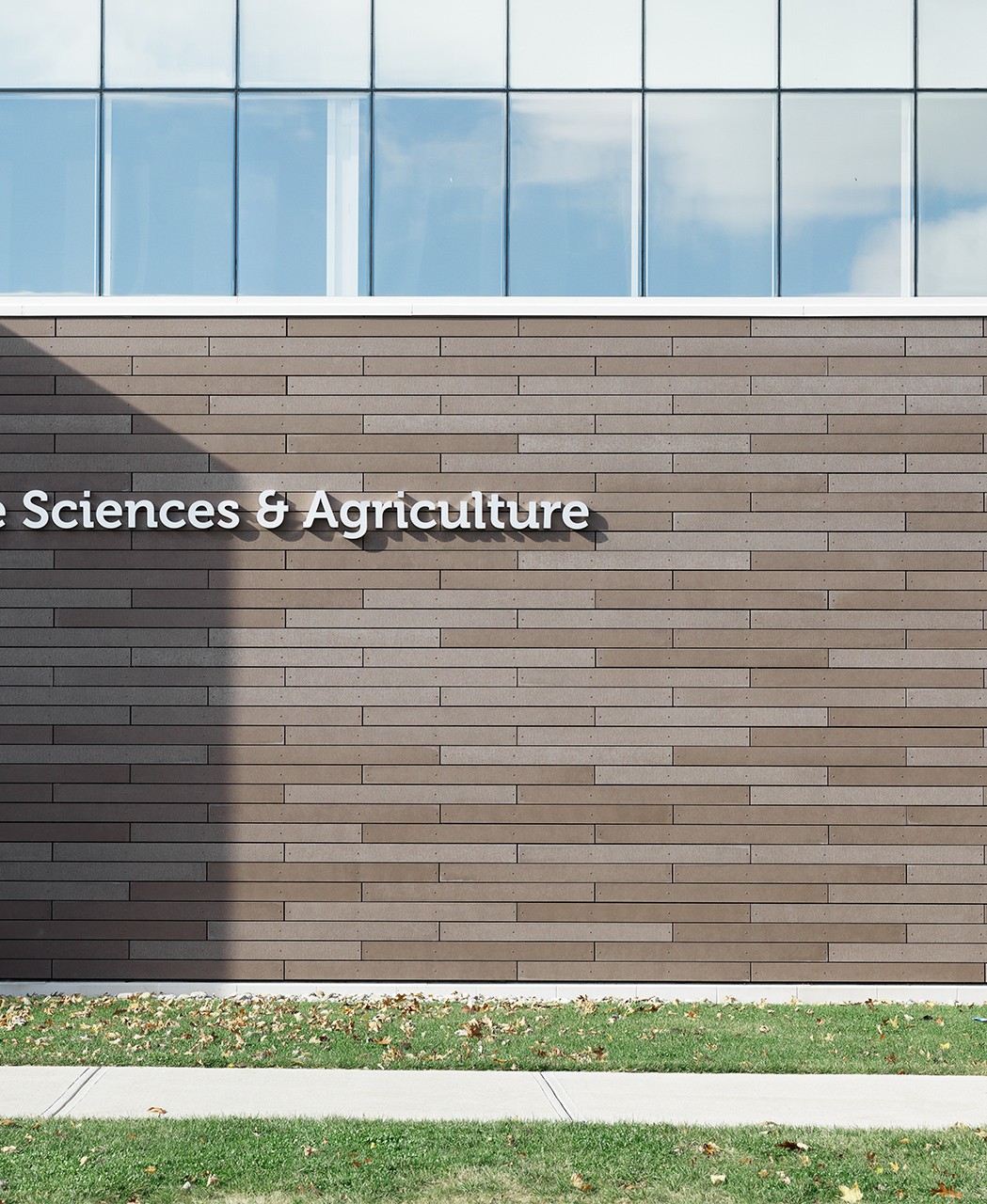Lichtfabrik
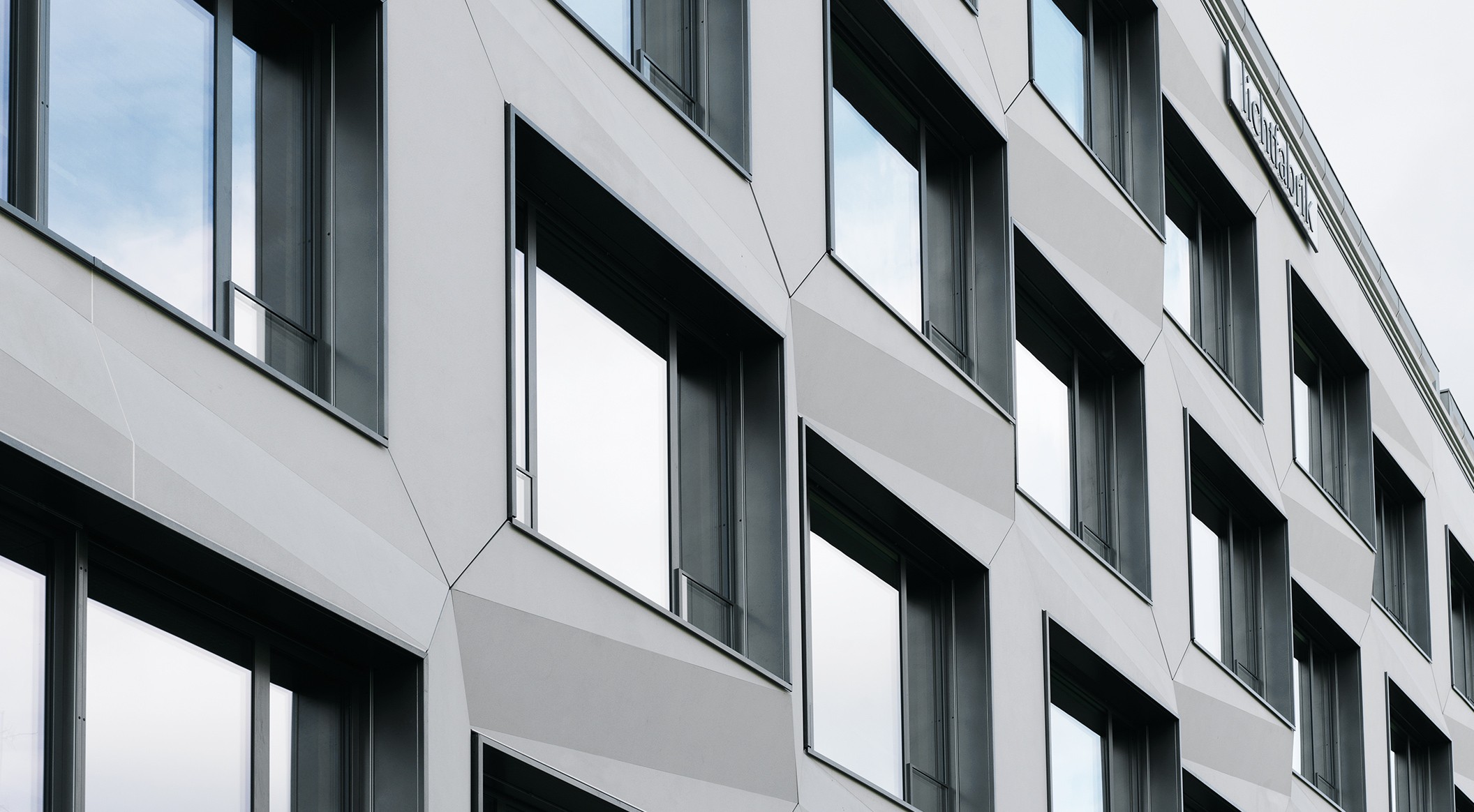
- Product
- formparts sharp-edged
- Area
- 400 m²
- Color
- ivory
- Texture
- standard
- Surface
- ferro
- Mounting
- Undercut anchor
- Architect
- Bollinger+Fehlig Architects, Stoeckert Architects, BDA
- Year
- 2020
- Location
- Berlin
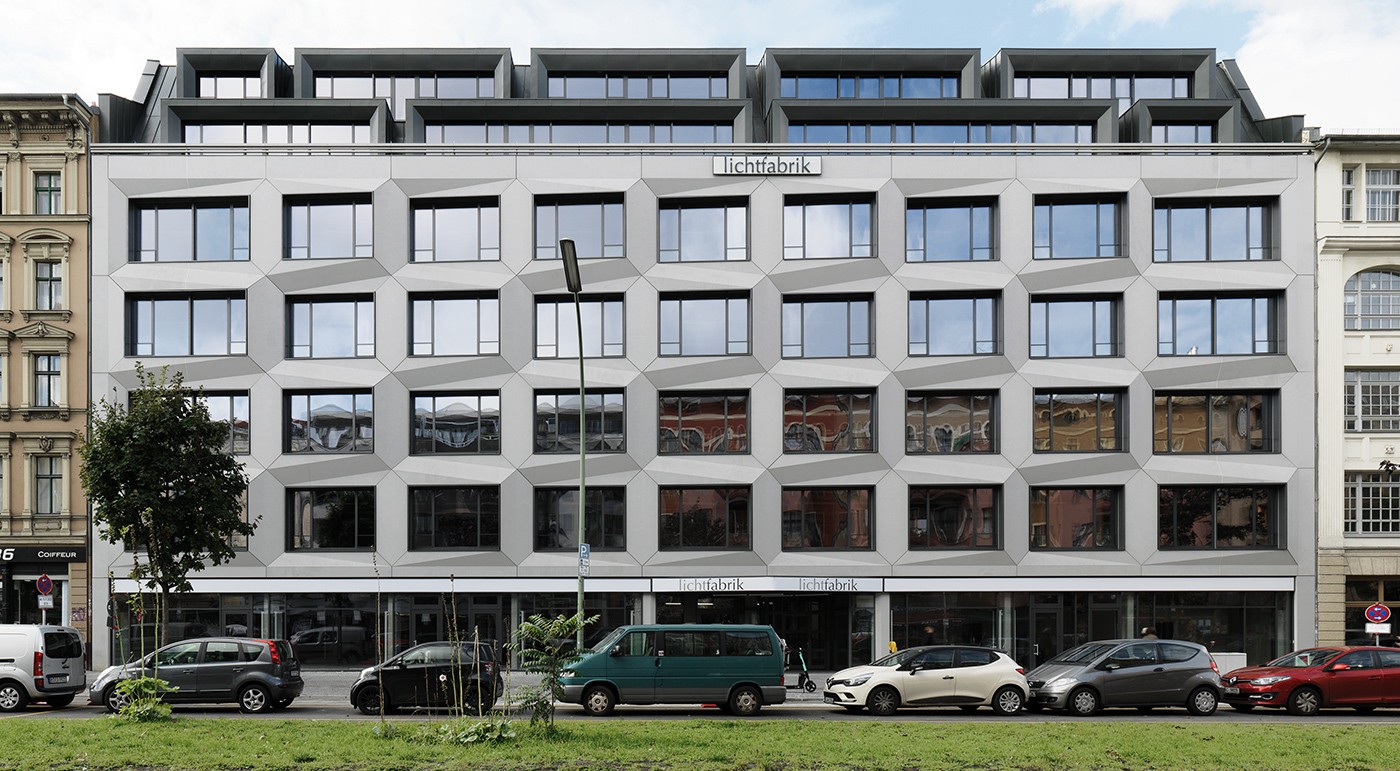
formparts are causing a sensation in Berlin
Bollinger+Fehlig Architects, BDA and Stoeckert Architects sent an important signal with the three-dimensional concrete facade by Rieder in Berlin's Luisenstadt district. The formparts product innovation plays a major part in creating a synthesis between monument protection and contemporary architecture. The newly developed formed parts made of glassfibre reinforced concrete used in the extension of the well-known “Lichtfabrik” industrial yard impress with their authentic material properties, flexible design options, easy translatability of the architectural ideas and the straightforward supporting structure and the associated economic benefits.
The architects have confidently addressed the requirements for heritage conservation and the integration of the new construction into the existing structure in this project. Thus, a unique facade was created, which at first glance submits to the existing structures. Upon closer inspection, one can see how intelligently and sensitively the facade of the "new Lichtfabrik" charts its own course. With the glassfibre reinforced concrete formparts, the architects succeeded in significantly influencing the building's volume. The majority of the facade structure was realised in polygonally tilted and toned prefabricated concrete elements. Photos: Ditz Fejer
