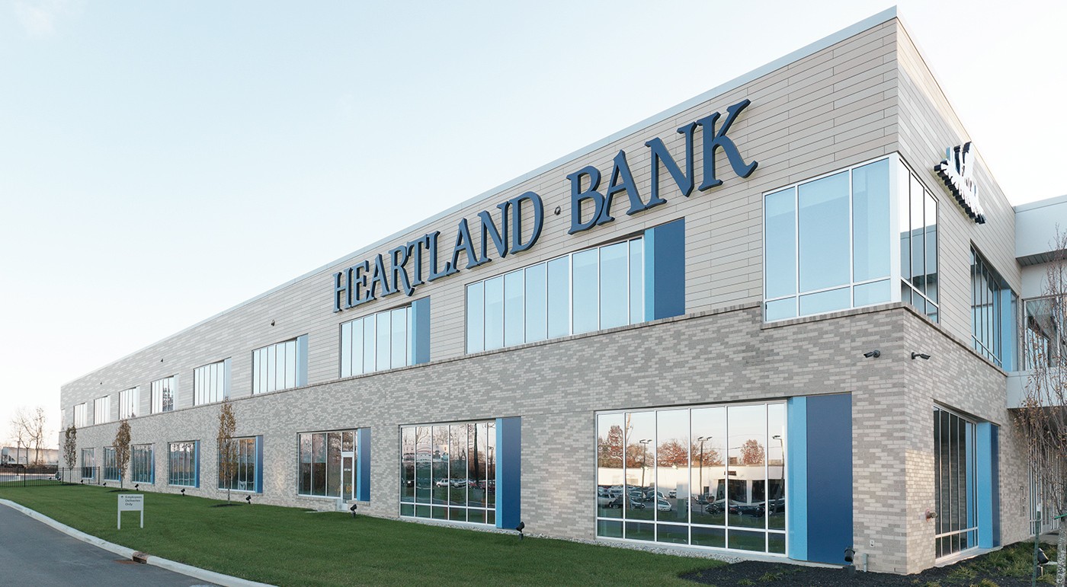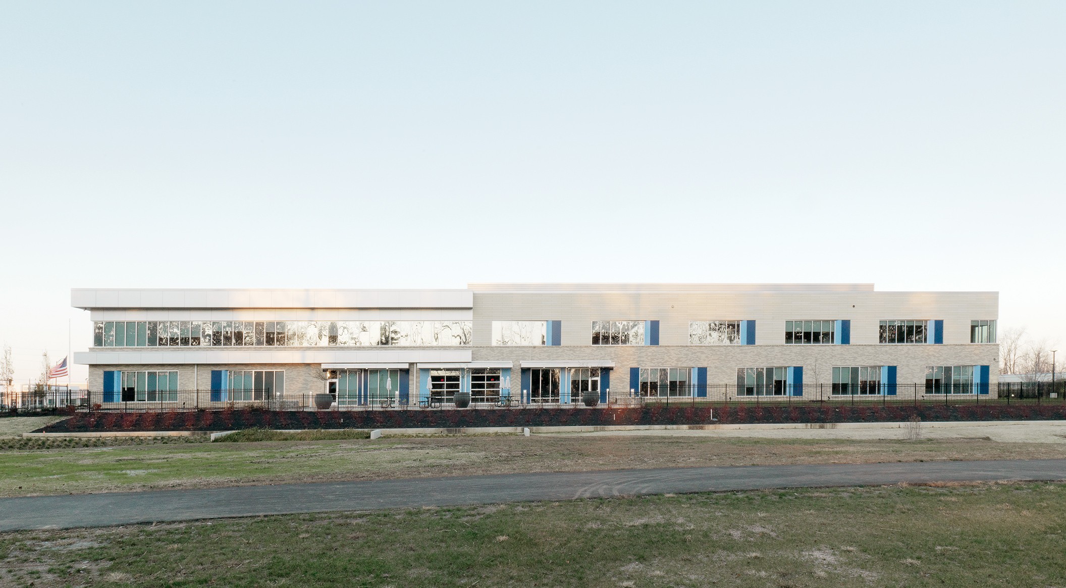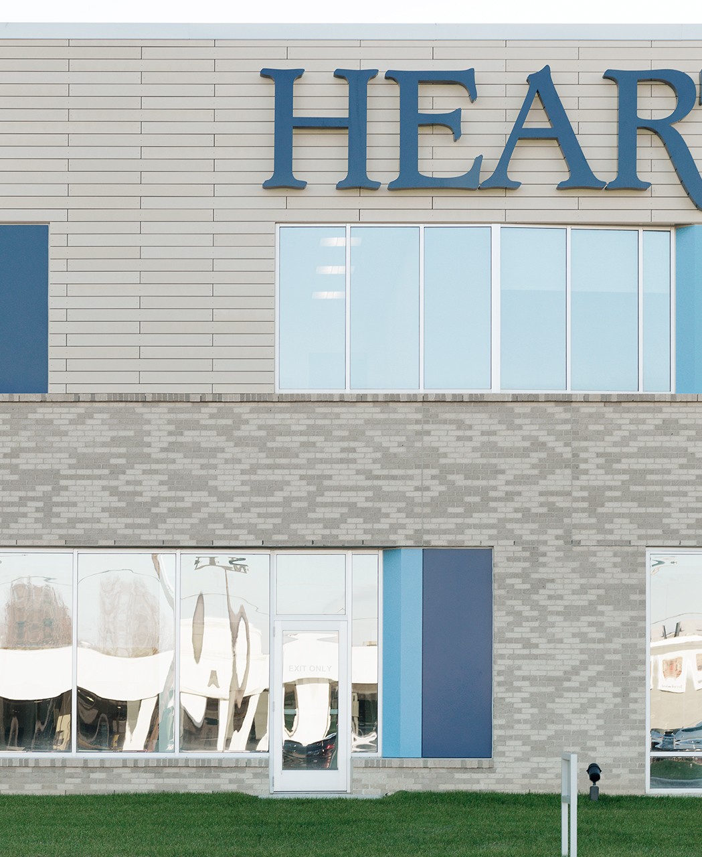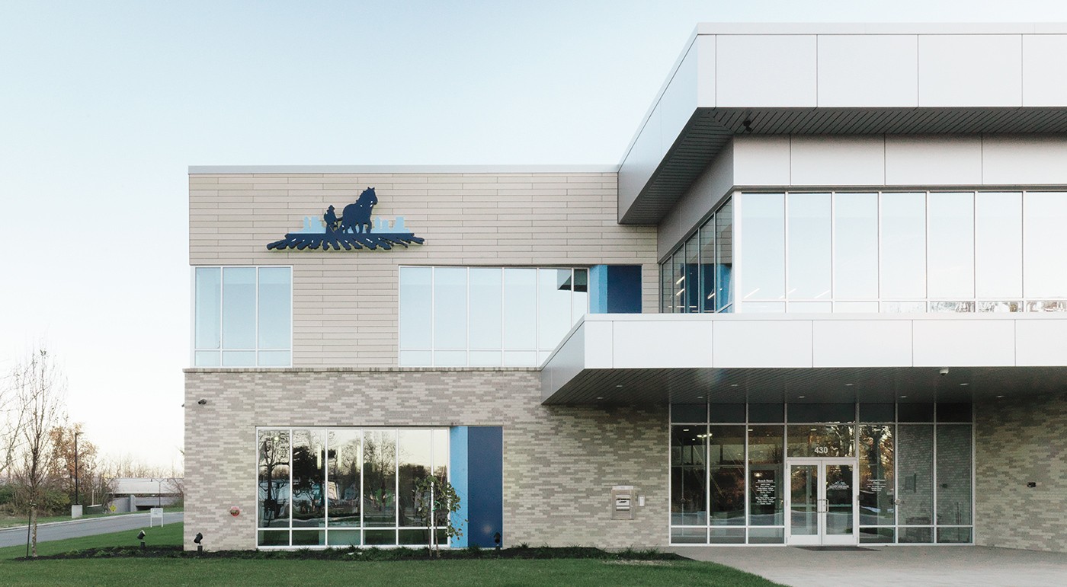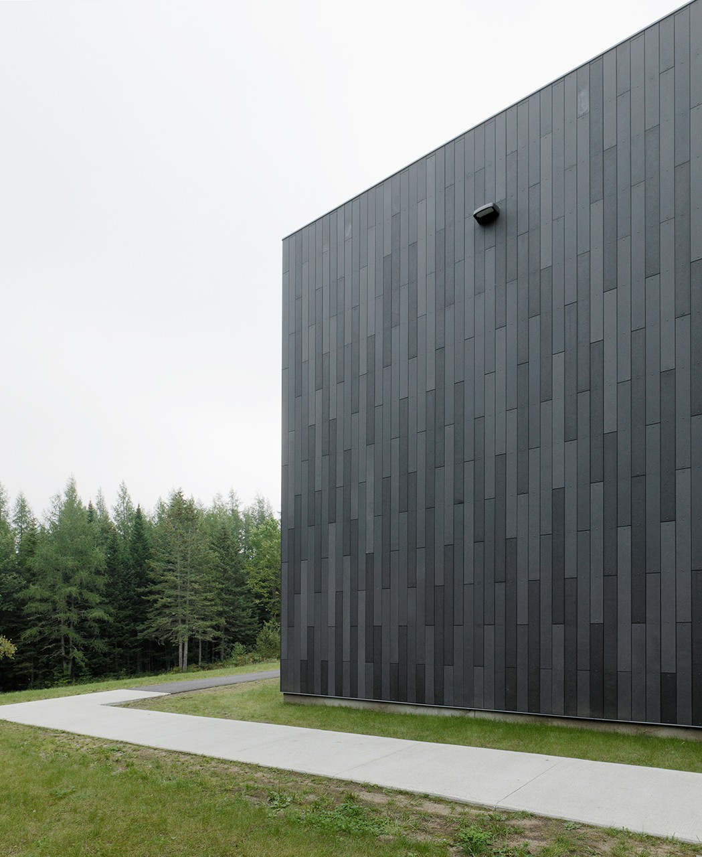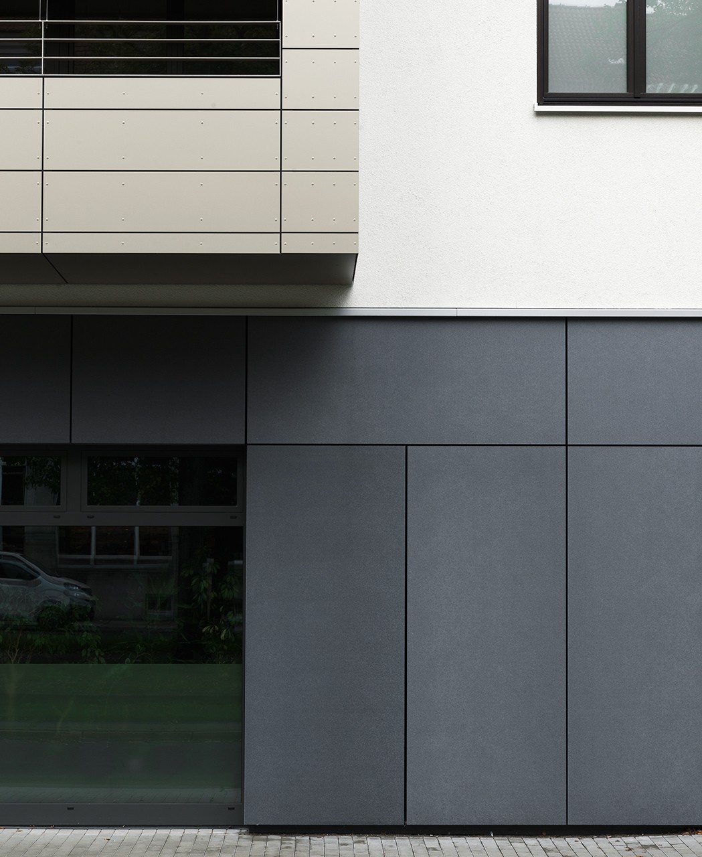Heartland Bank
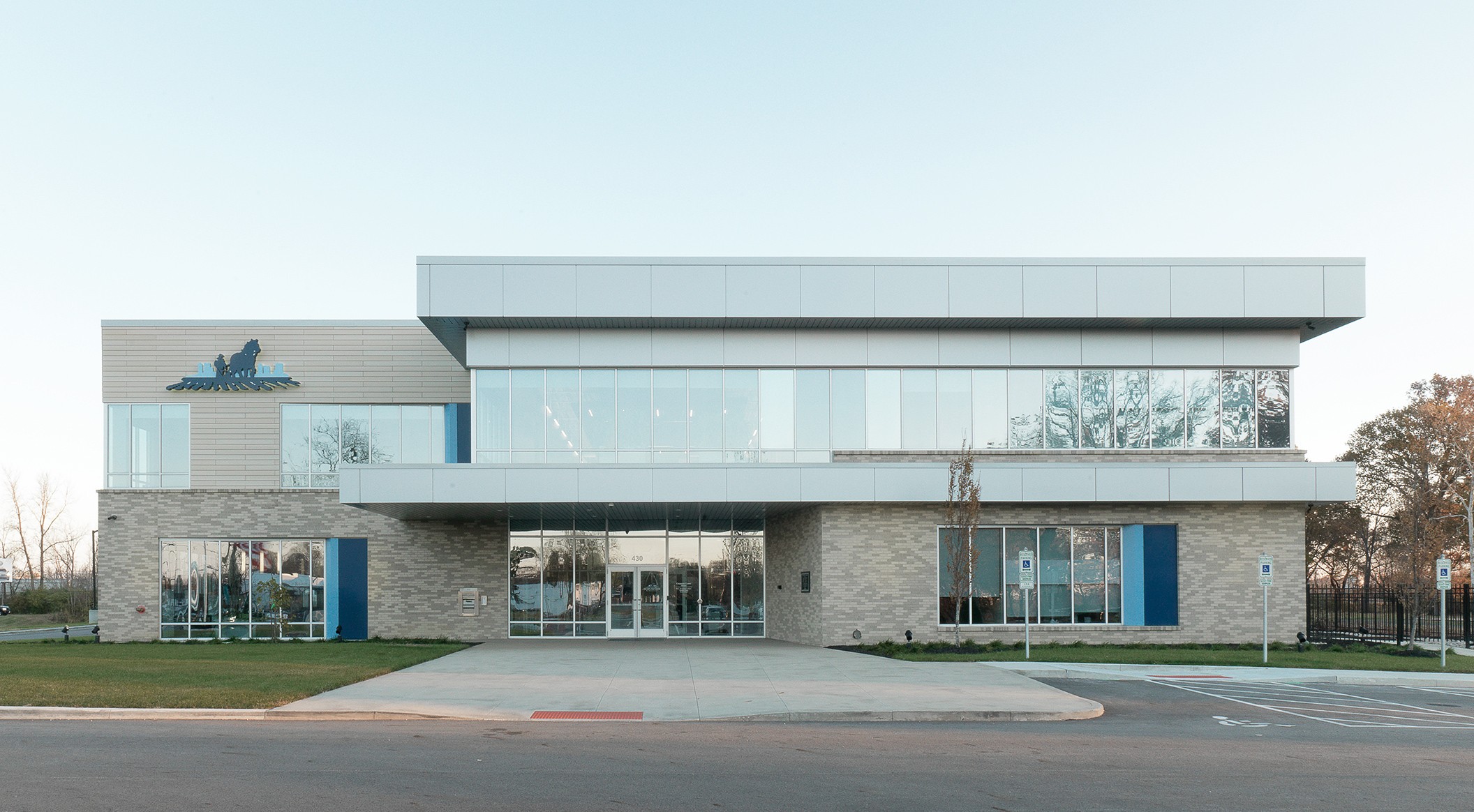
- Product
- öko skin
- Area
- 365 m²
- Color
- sahara
- Texture
- standard
- Surface
- ferro, ferro light
- Architect
- Moody Nolan
- Year
- 2018
- Location
- Whitehall
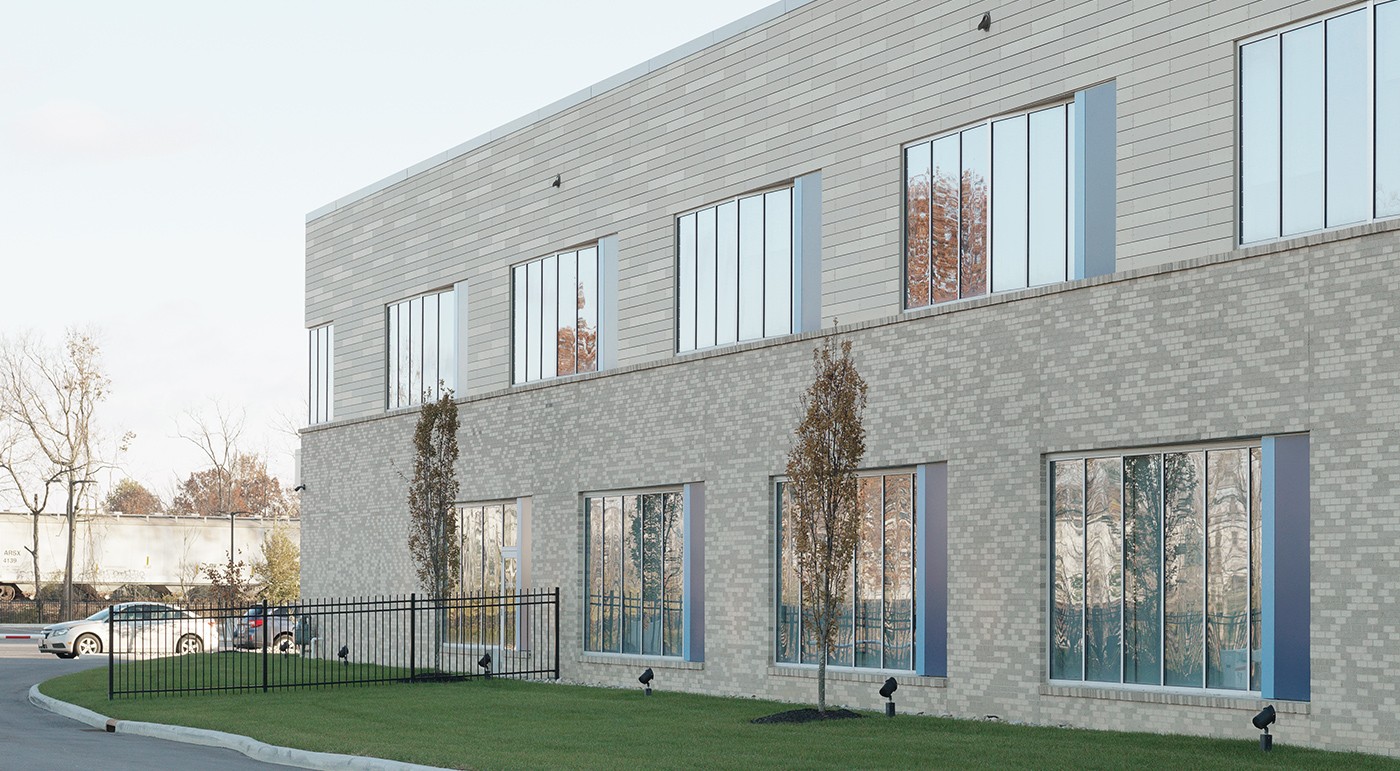
Modern workspaces
A new company building was designed for Heartland Bank in Whitehall – their fifteenth branch. The new two-storey building has an area of 60,000 square metres and holds company offices, an employee gym, an exterior terrace with a view of the park and other amenities. Photos: Ditz Fejer
