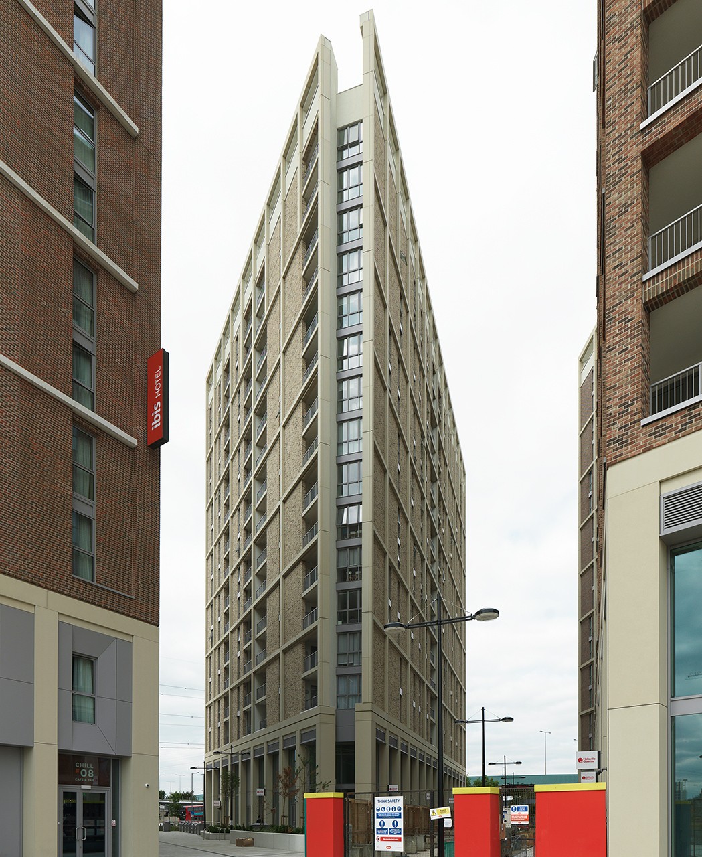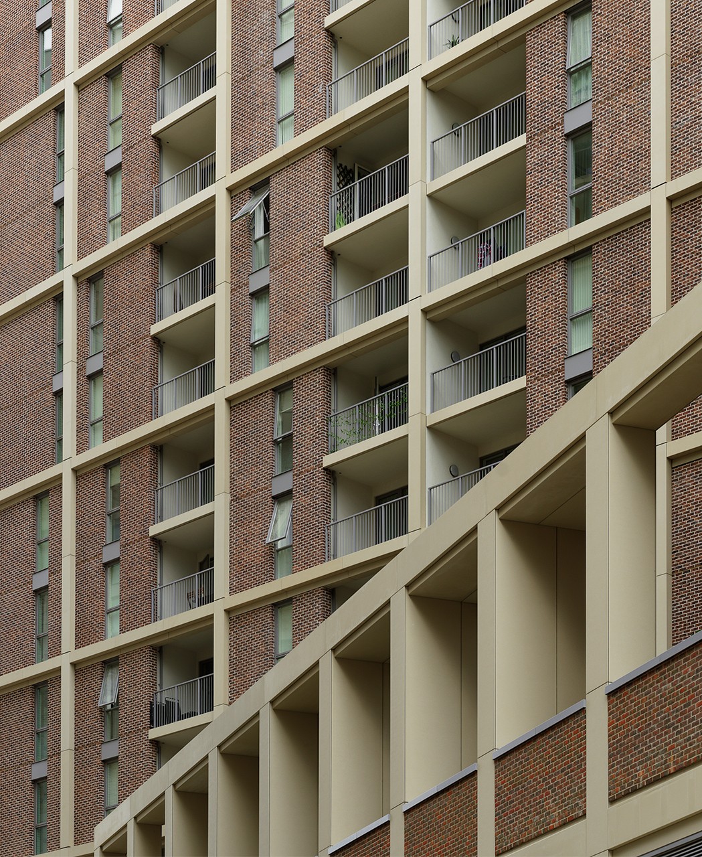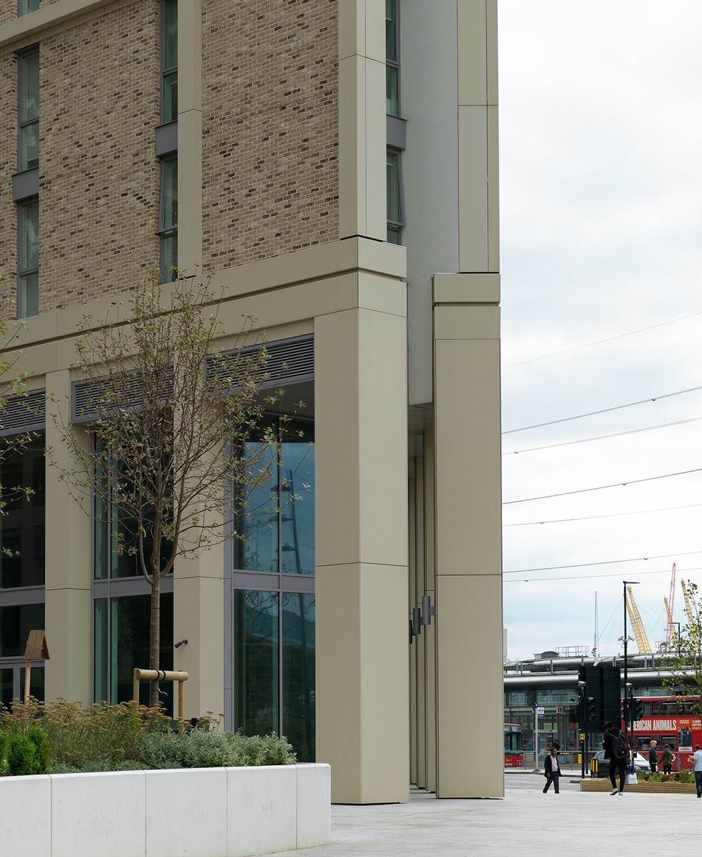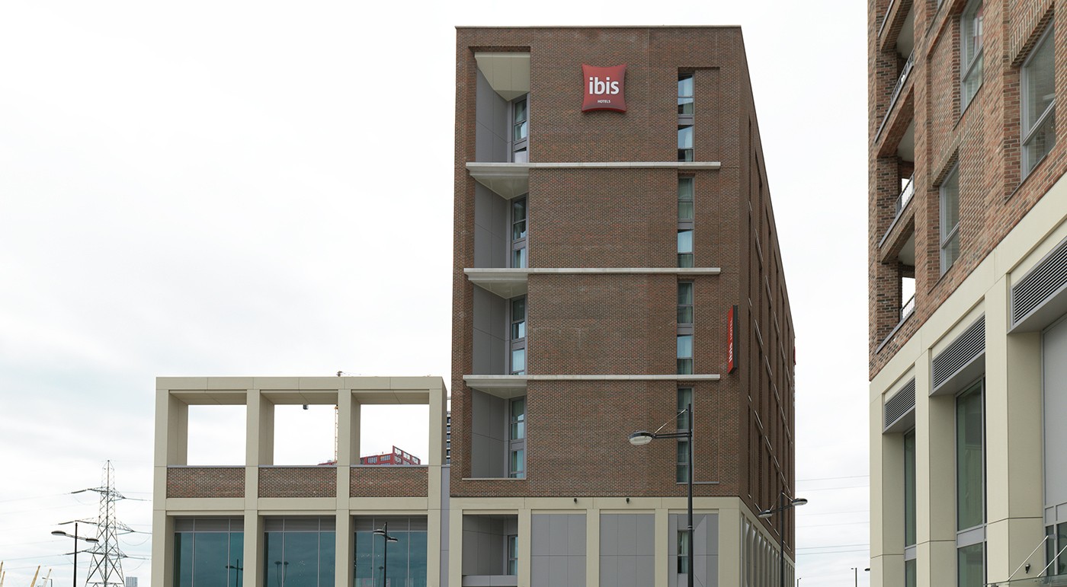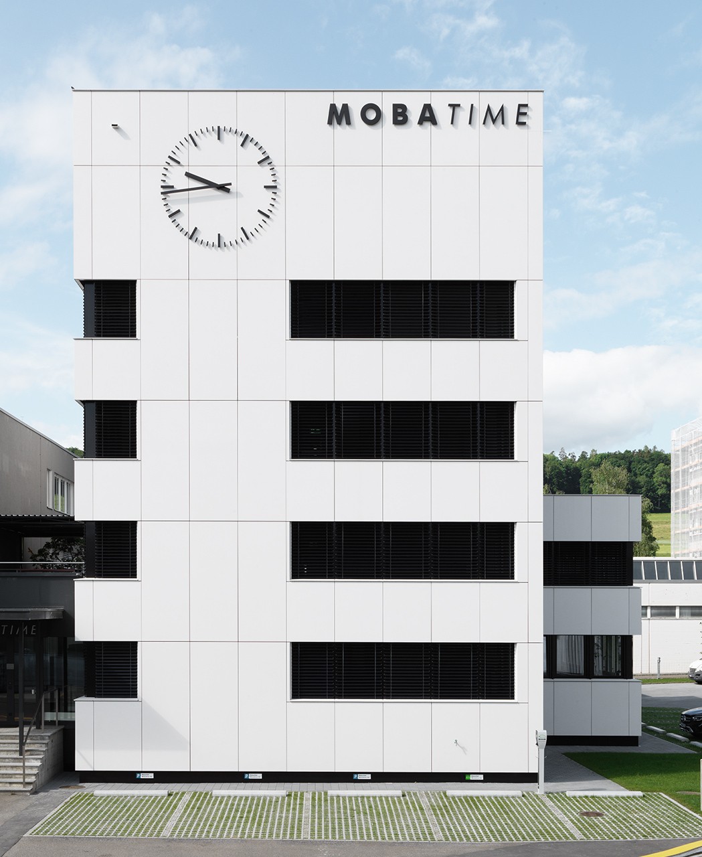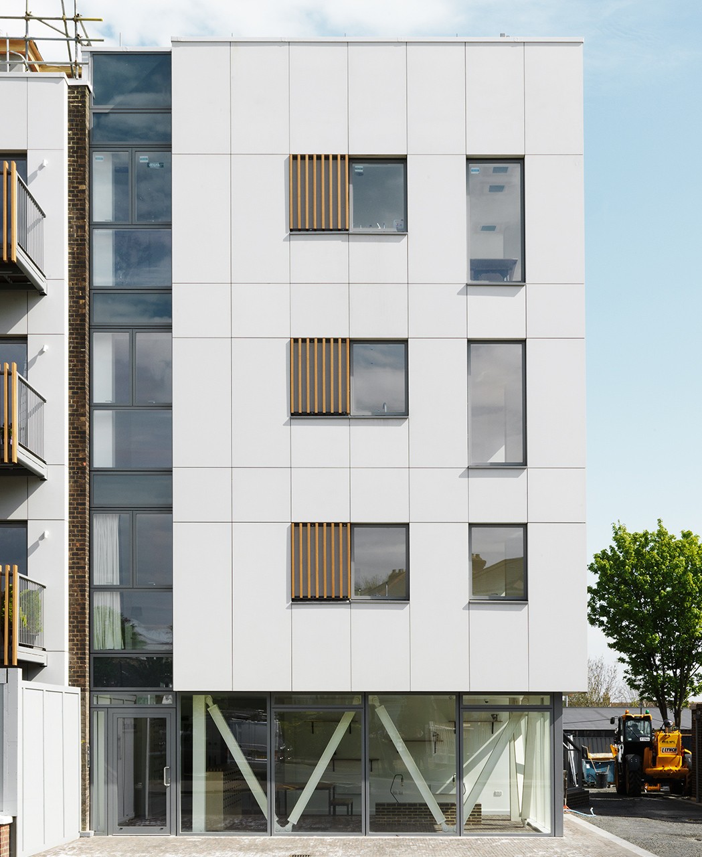Hallsville Quarter
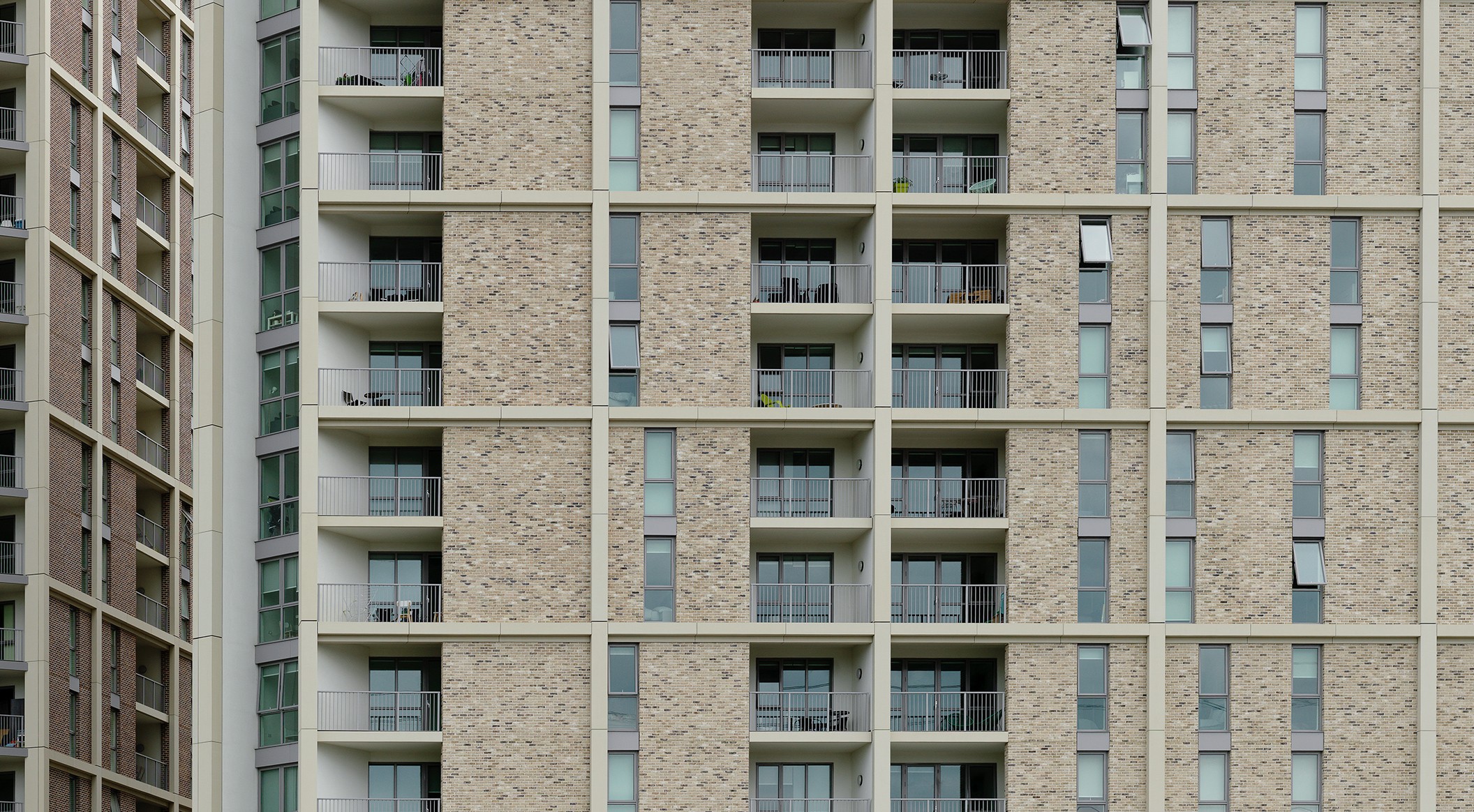
- Product
- concrete skin, formparts round-edged
- Area
- 8.000 m²
- Color
- sahara
- Texture
- standard
- Surface
- ferro
- Mounting
- Undercut anchor
- Architect
- Hunters, Associated Architects, John McAslan + Partners
- Builder
- Bouygues UK
- Year
- 2018
- Location
- London
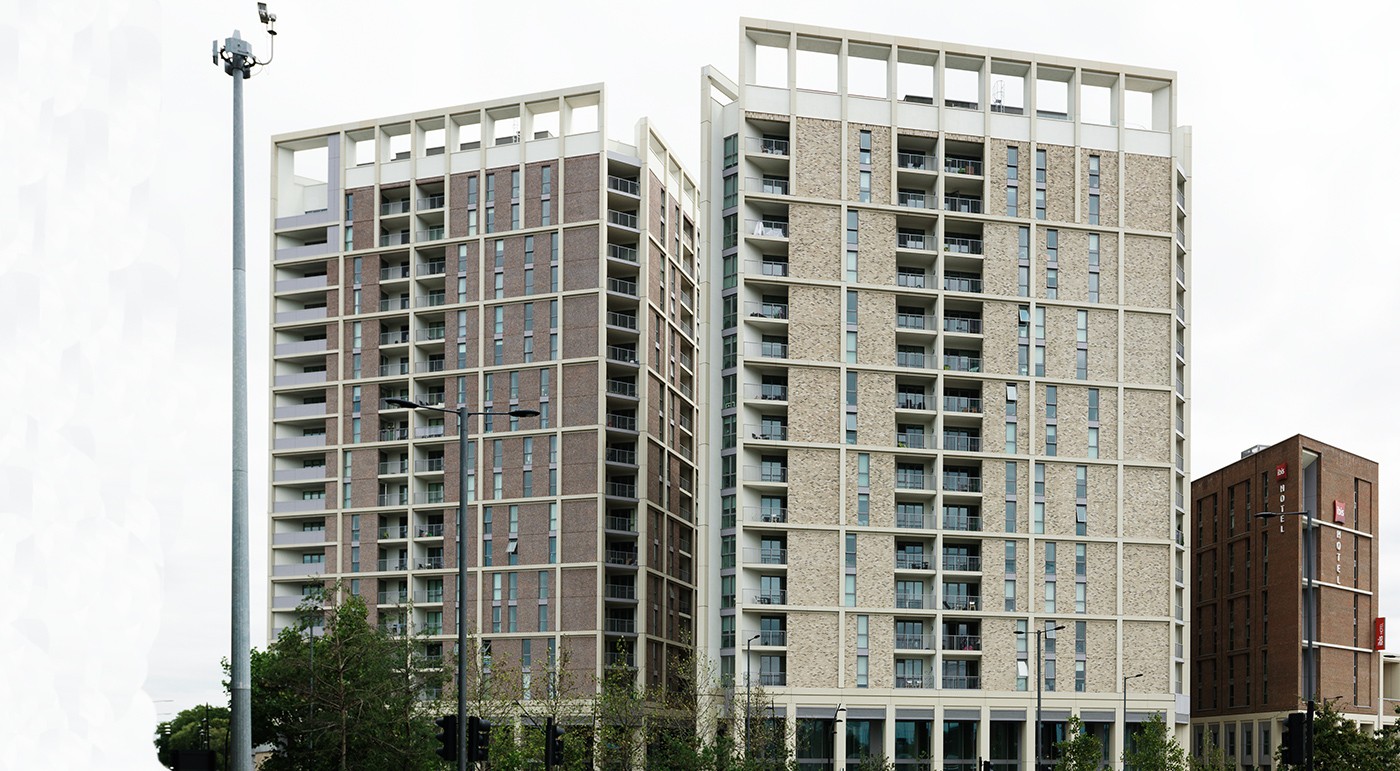
Three-dimensional facade design
Hallsville Quarter is part of a major regeneration programme for Canning Town. The scheme will be implemented in 5 phases and is expected to be completed by 2024. The plan is to create more than 1,100 flats and 30,000 square metres of leisure and retail space. The first phases have already been completed. The building is partially clad with concrete skin slabs and formparts in the colour sahara. Photos: Ditz Fejer
