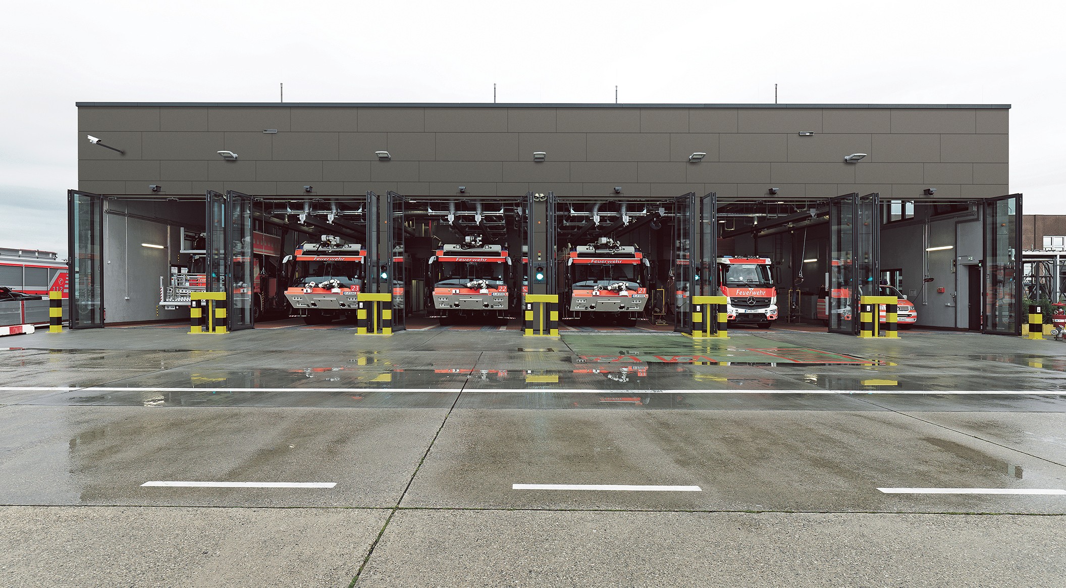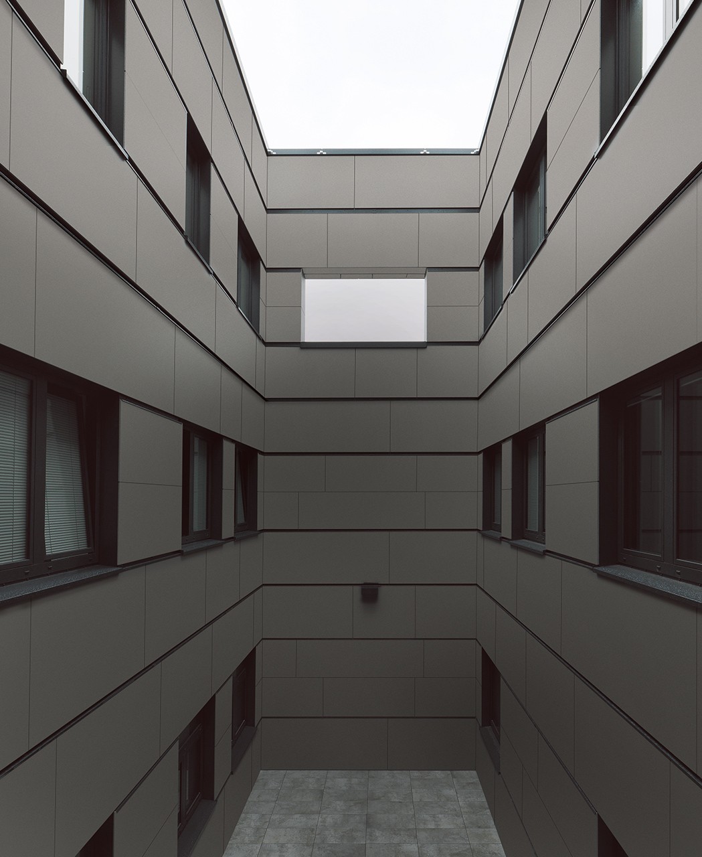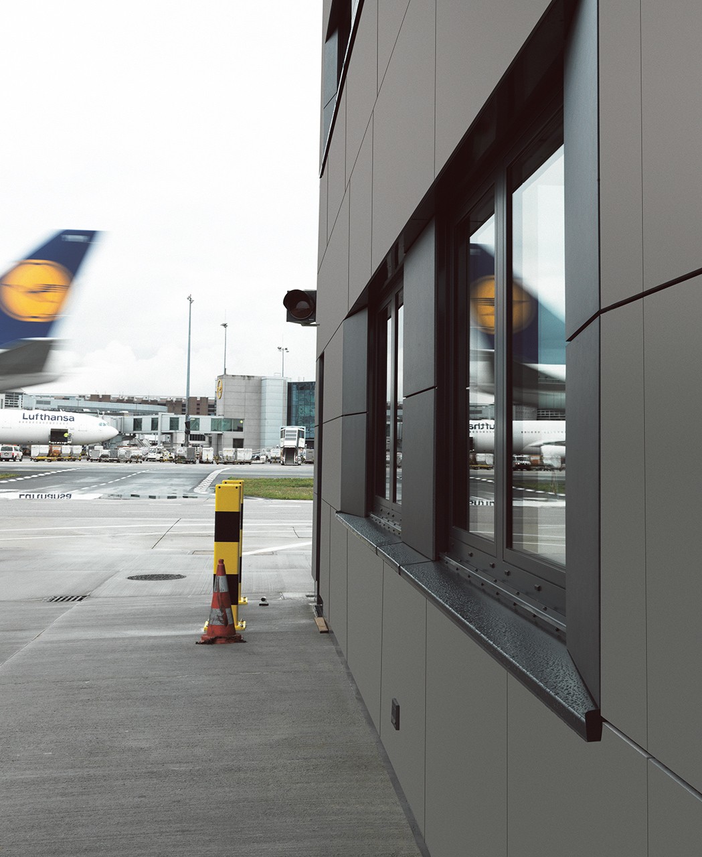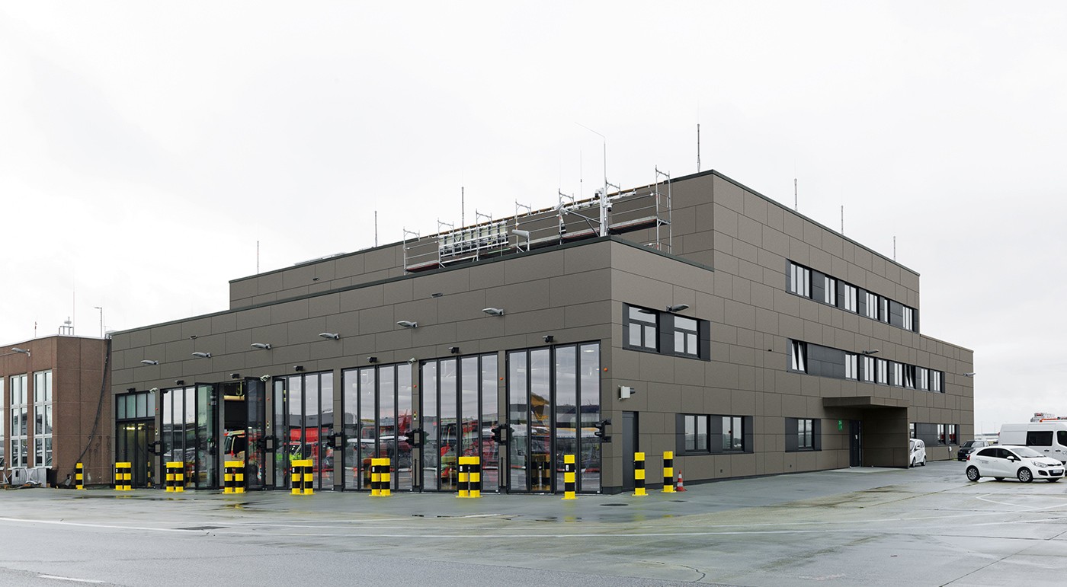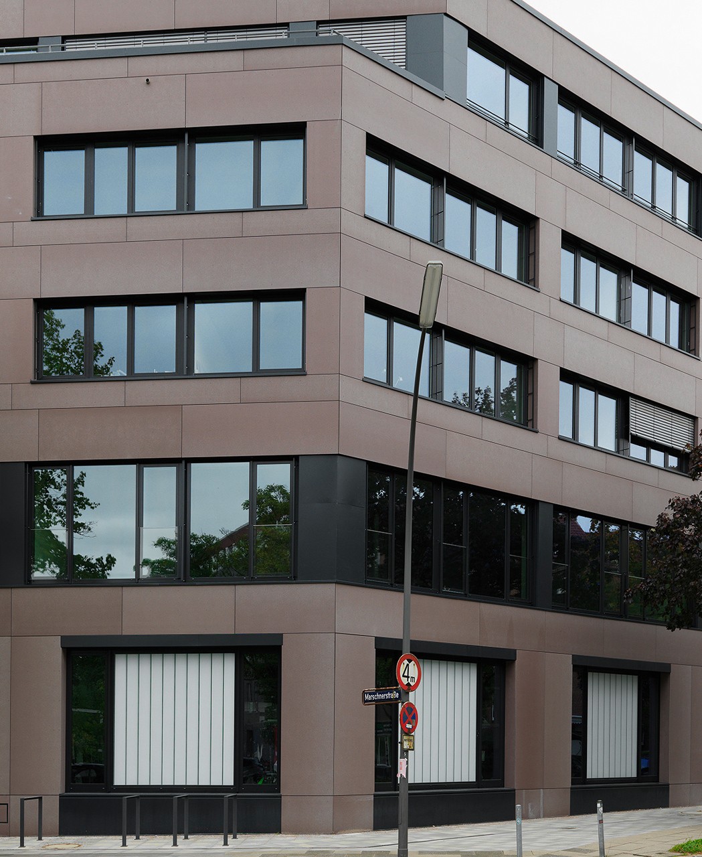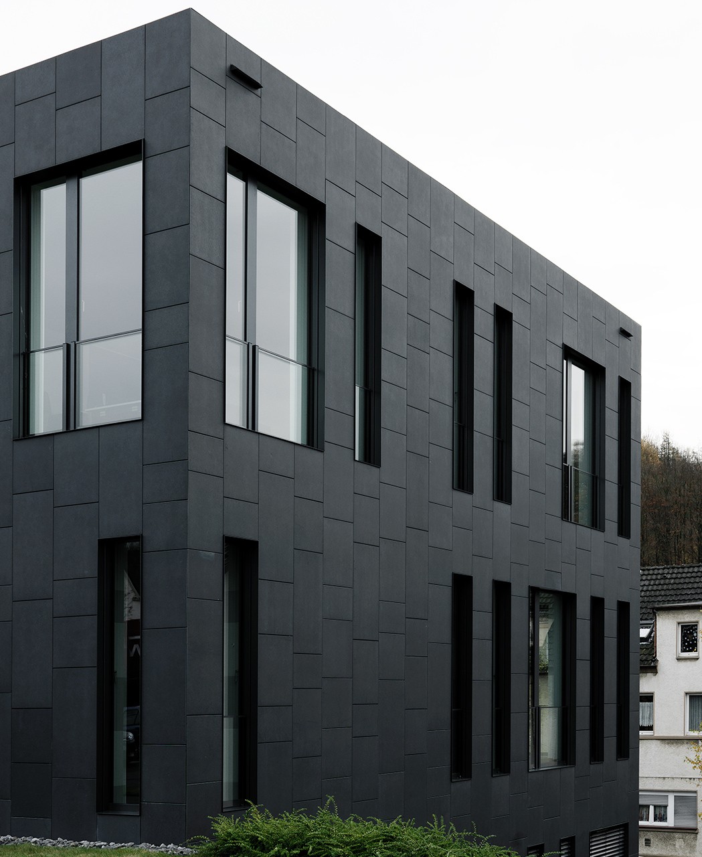Fire station 2 extension
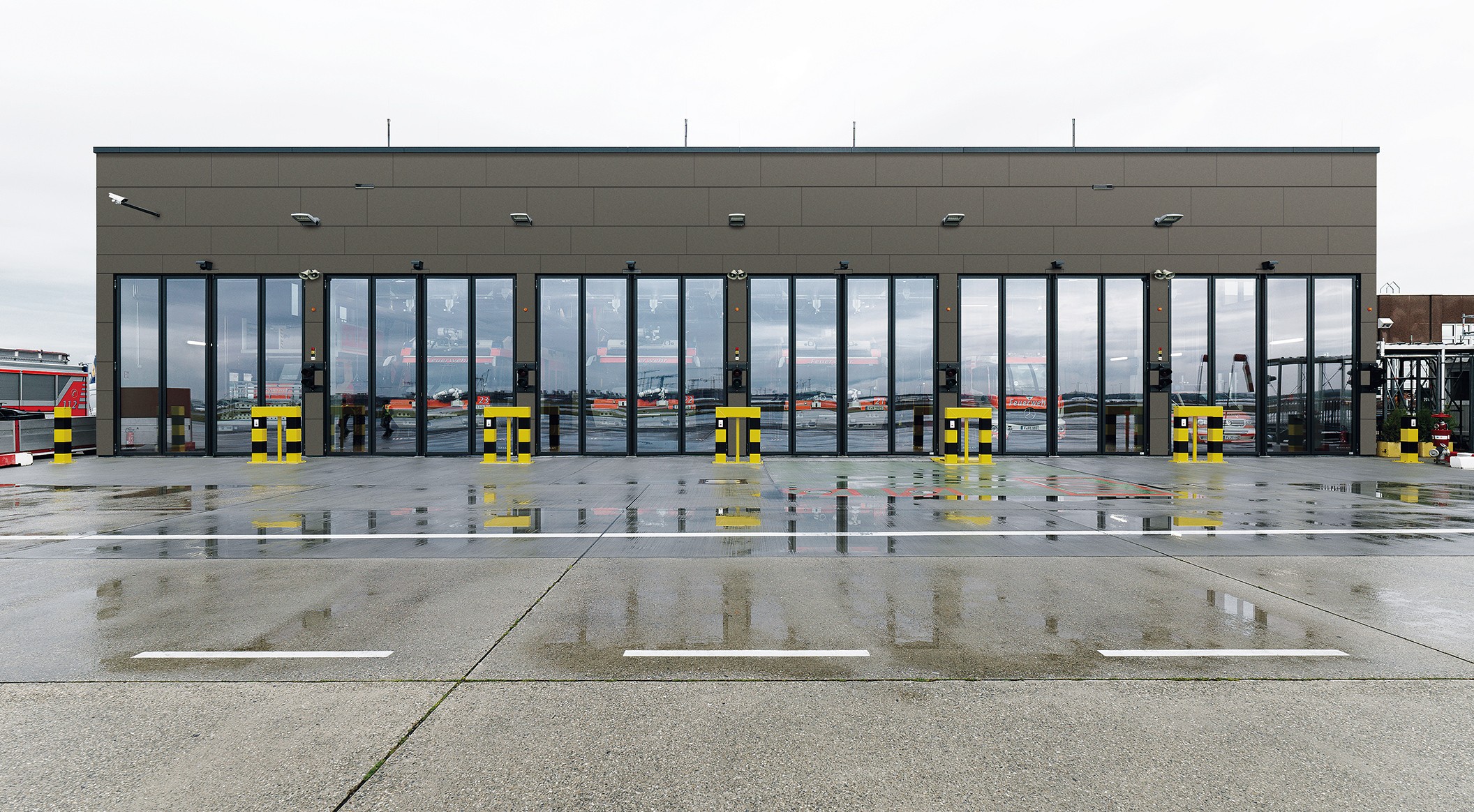
- Product
- concrete skin
- Area
- 2.500 m²
- Color
- chrome, liquid black
- Texture
- standard
- Surface
- matt
- Mounting
- Undercut anchor
- Architect
- in_design architecture
- Builder
- Fraport
- Year
- 2021
- Location
- Frankfurt
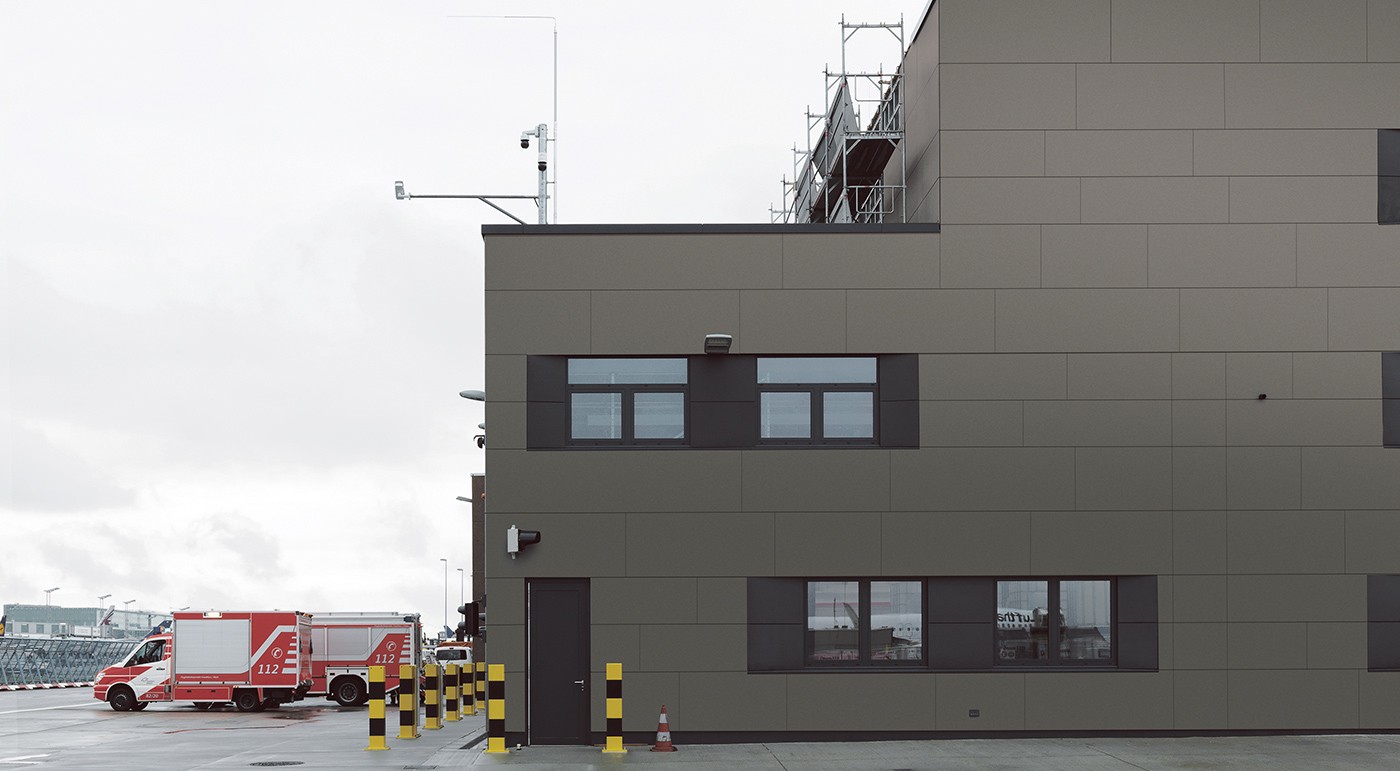
Frankfurt Airport
The extension doubles the area of the fire service at Frankfurt Airport fire station 2. The architects at in_design adapted, renovated and modernised the existing complex. The new building houses an additional building fire protection unit. Aircraft fire protection was adapted to meet the latest requirements. The complex is located in the middle of the airport apron, surrounded by runways and aircraft parking positions. The fire station team is on duty around the clock, a fact that was also taken into account in the design of the building. It thus houses not only vehicle halls, administrative rooms, workshops, offices, meeting rooms, quiet areas and training facilities, but also kitchen and dining areas. The vehicle halls have large glazed doors, and horizontal window bands emphasise the movement of the vehicles. Concrete skin elements in chrome and liquid black were used for the facade. Glassfibre reinforced concrete ensures absolute safety and fire resistance thanks to its excellent thermal properties, making it the perfect cladding for a fire station. Photos: Ditz Fejer
