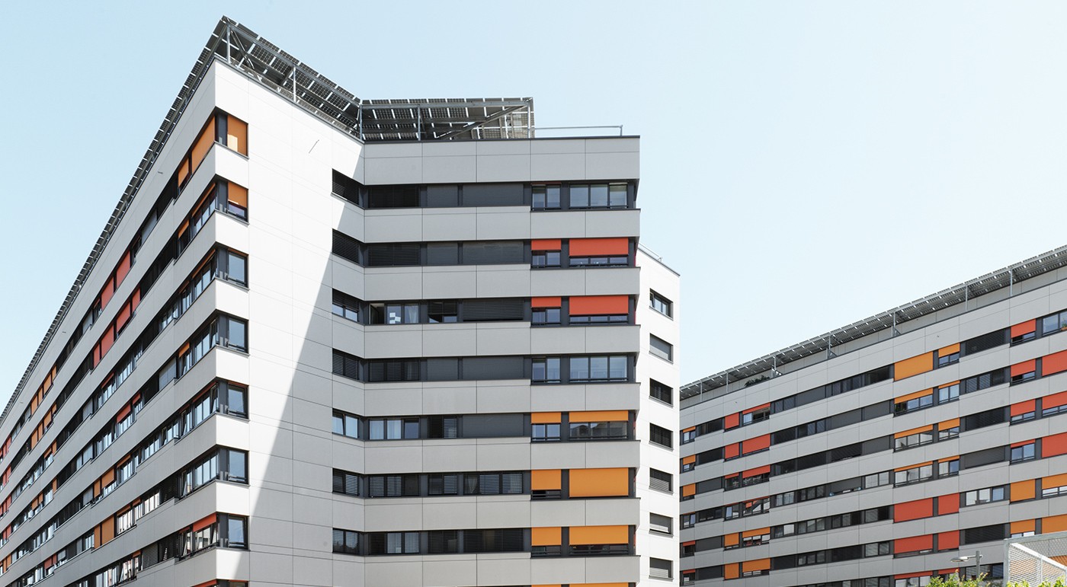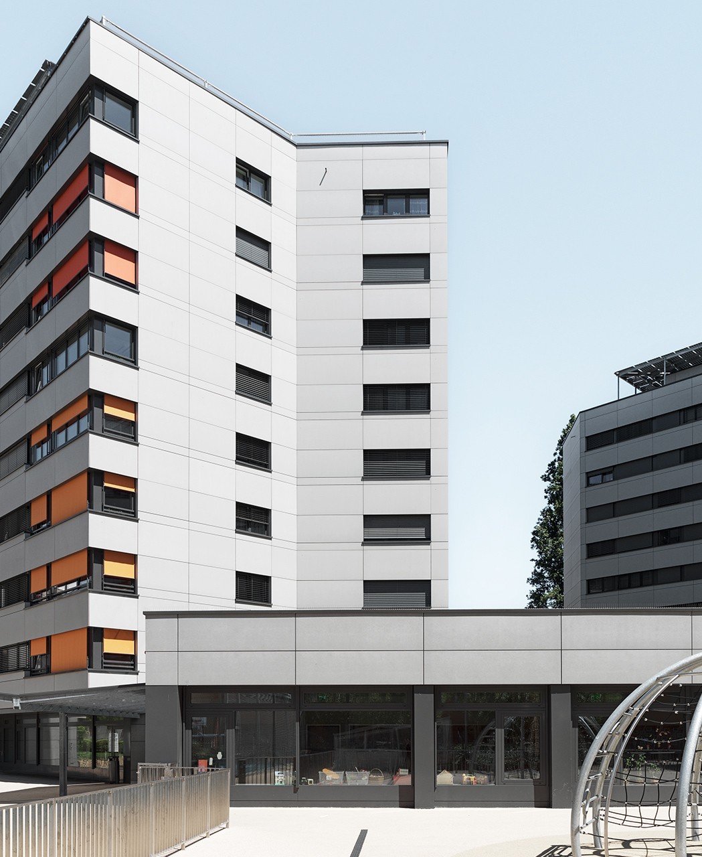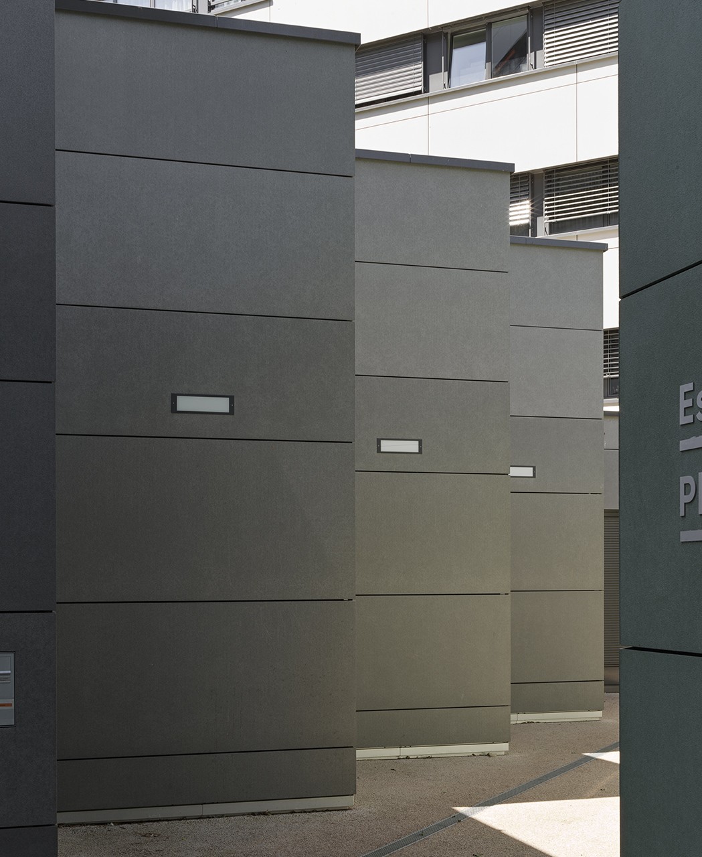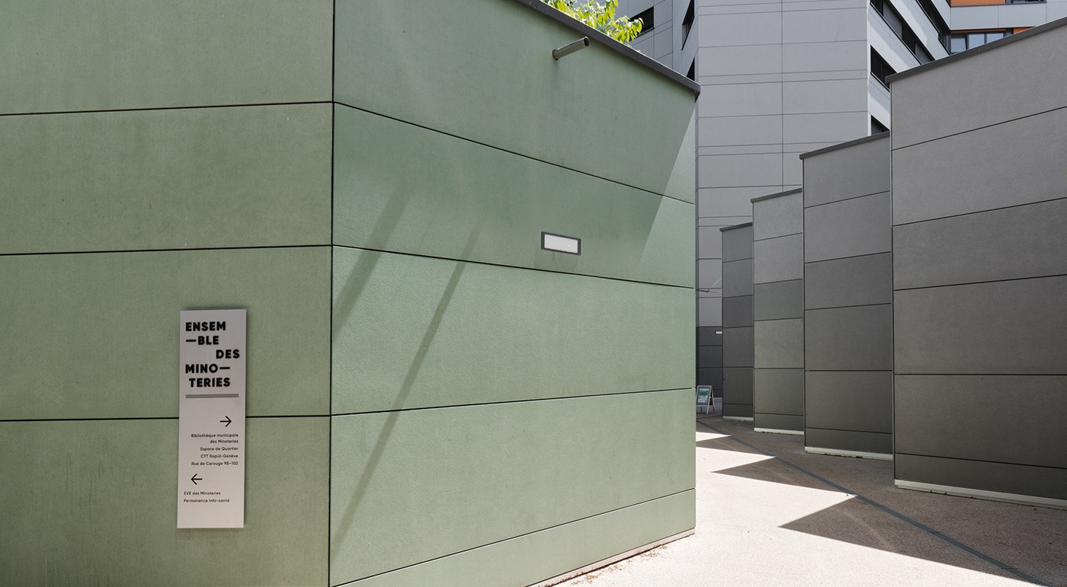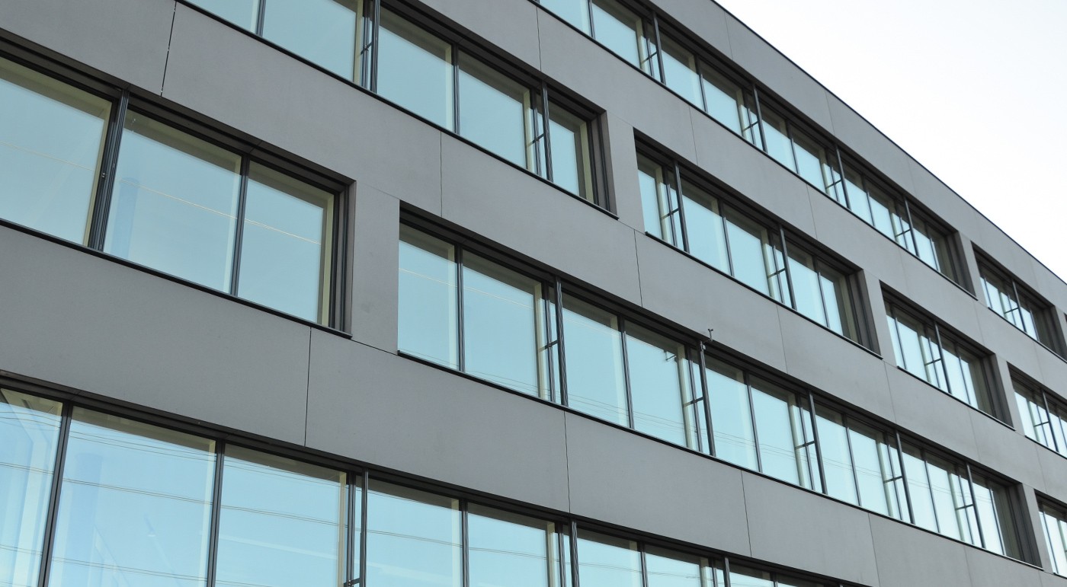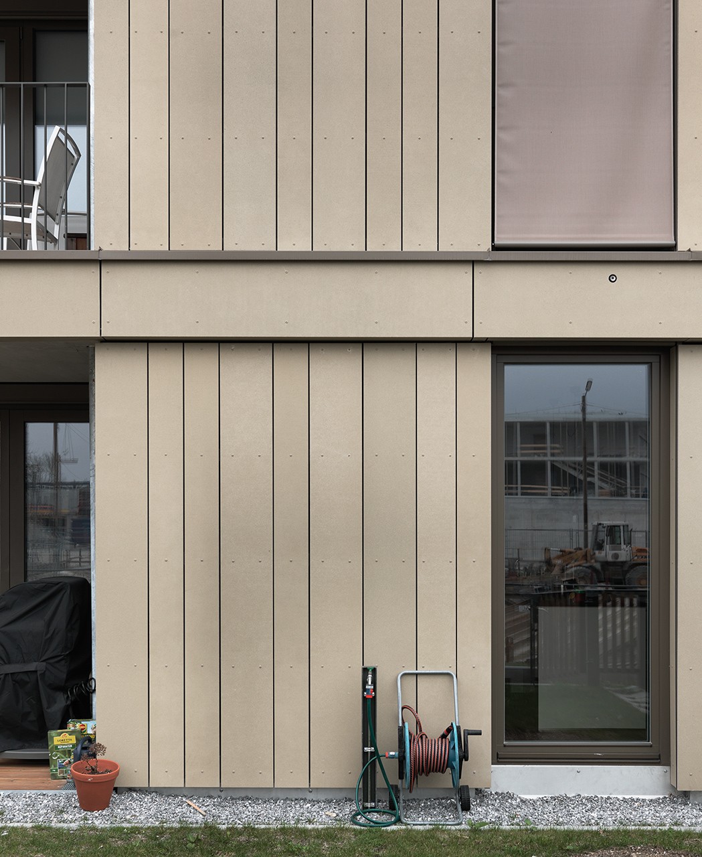Ensemble des Minoteries
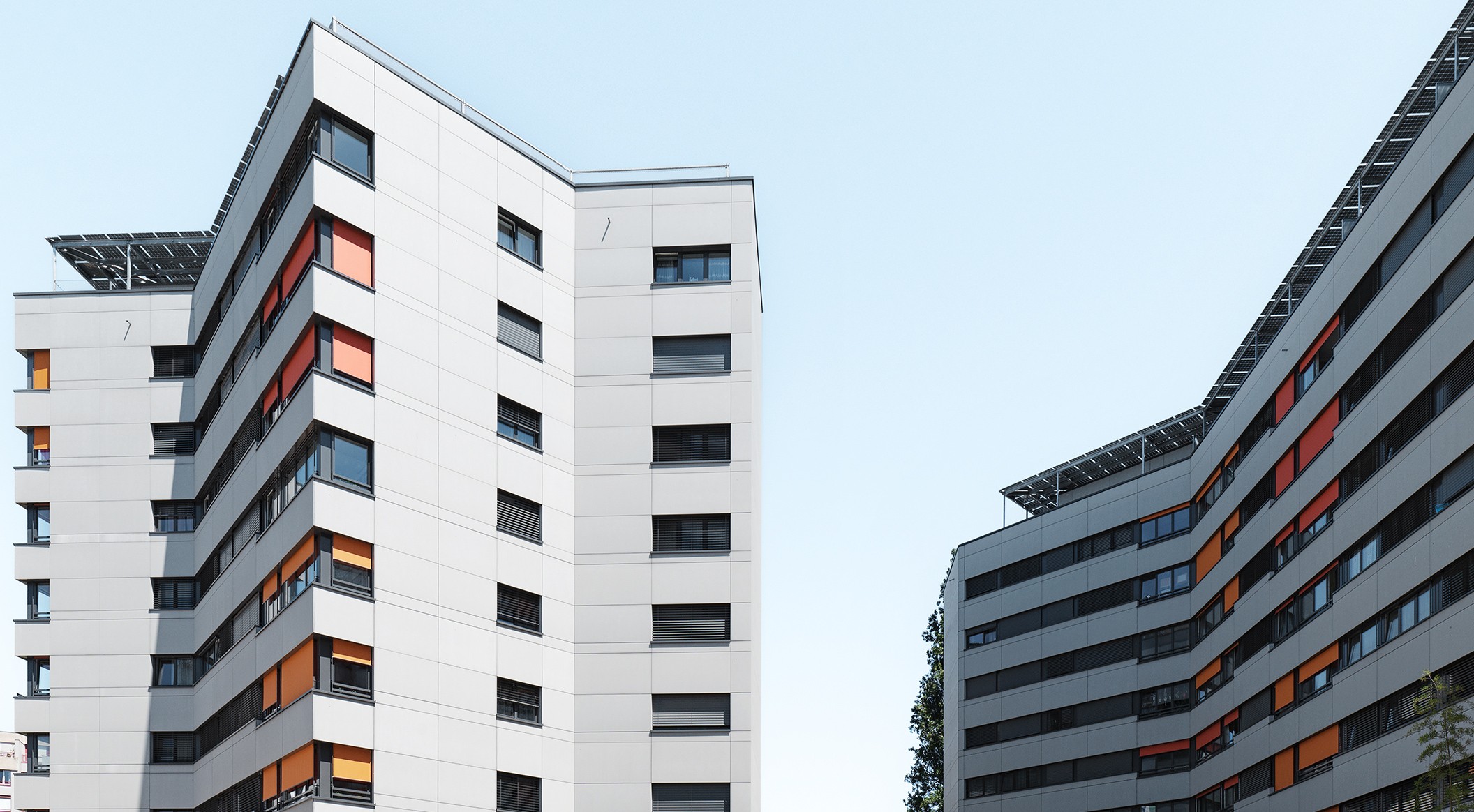
- Product
- concrete skin
- Area
- 7.200 m²
- Color
- ivory, chrome, green
- Texture
- standard
- Surface
- ferro, ferro light
- Mounting
- Undercut anchor
- Architect
- Itten+Brechbühl
- Partner
- GFT Fassaden
- Year
- 2019
- Location
- Genf
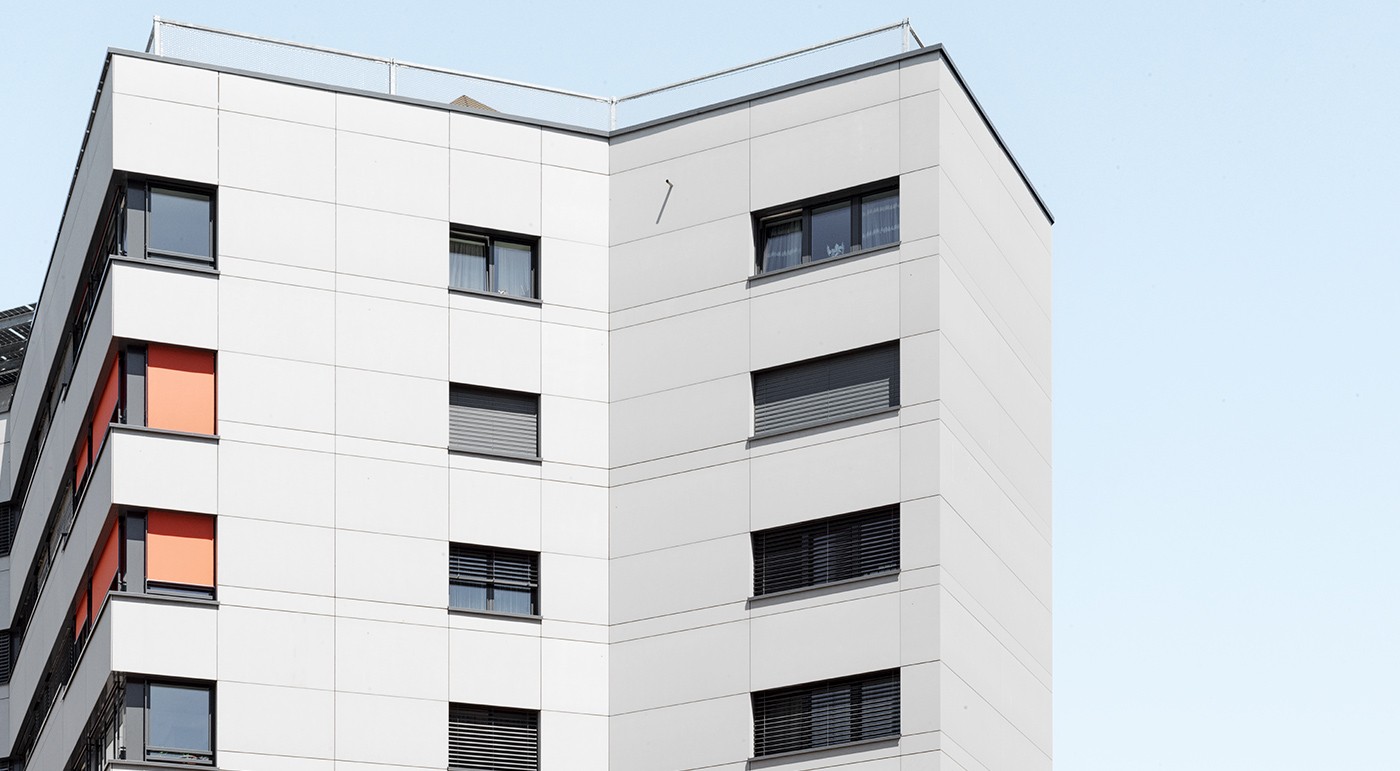
Existing reinterpreted
The Swiss Minoteries building complex from the 1970s was renovated, reducing its energy consumption in line with current standards. To preserve the character of the buildings, concrete skin panels were used for the facade. The glassfibre reinforced concrete elements reinterpret the original 70s charm of the complex and bring it into the architectural here and now. Photos: Ditz Fejer
