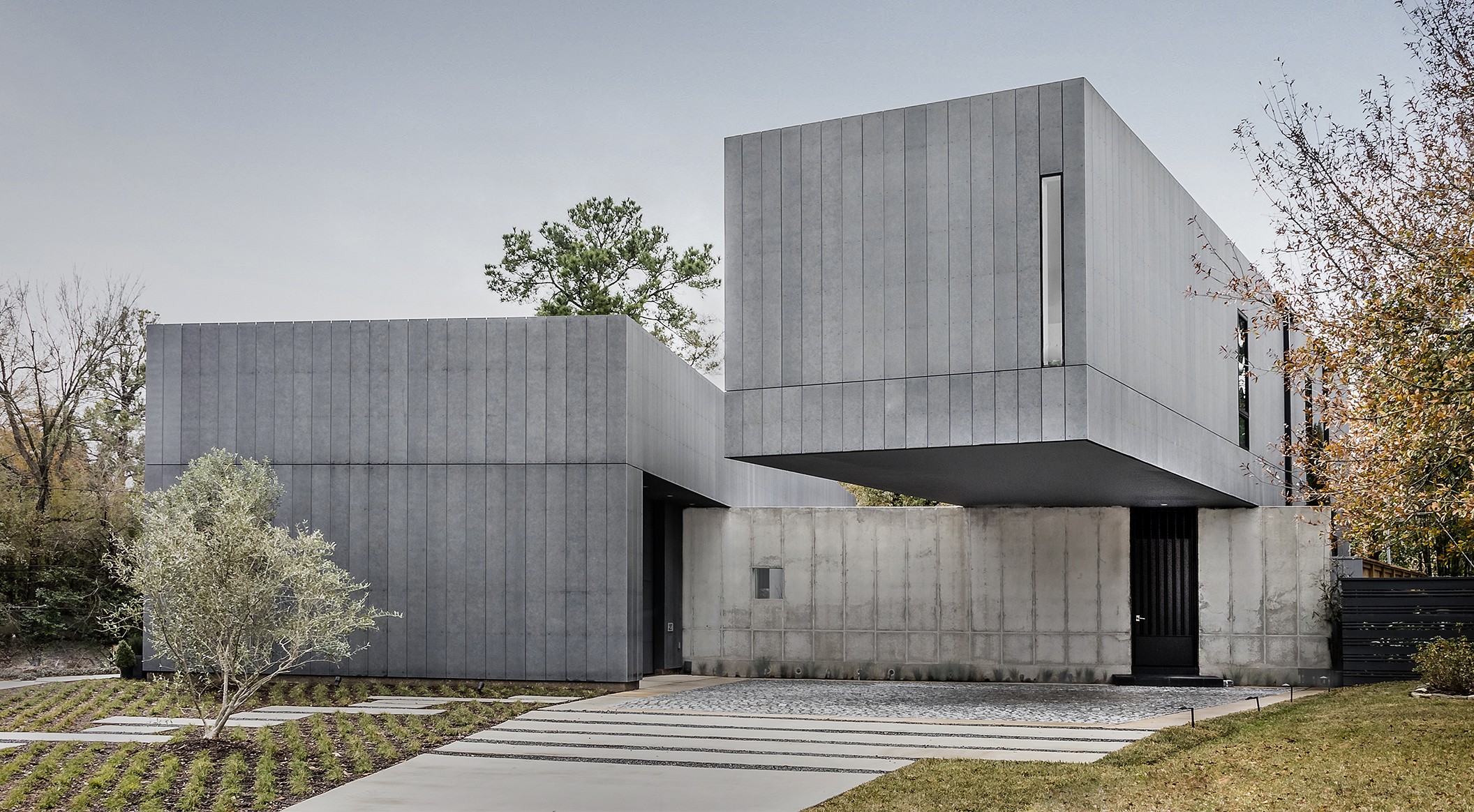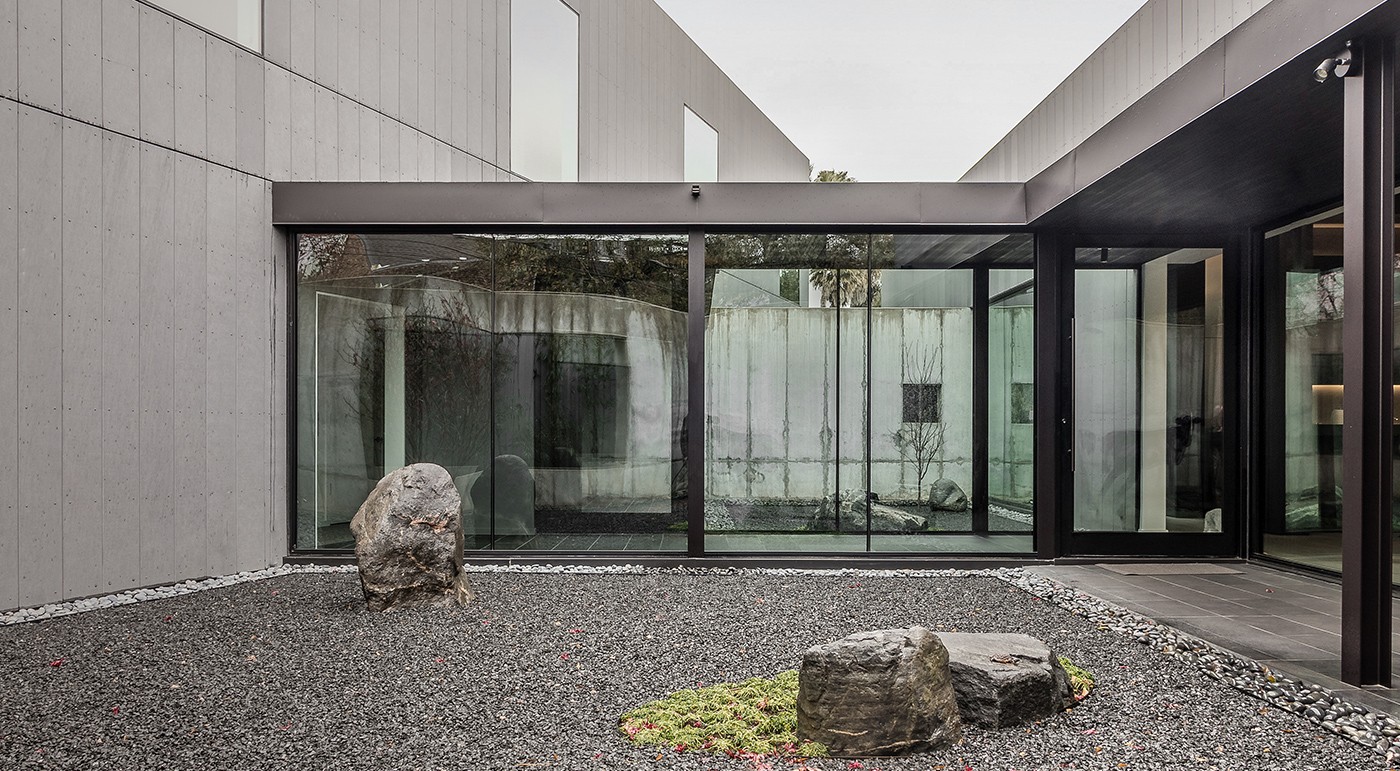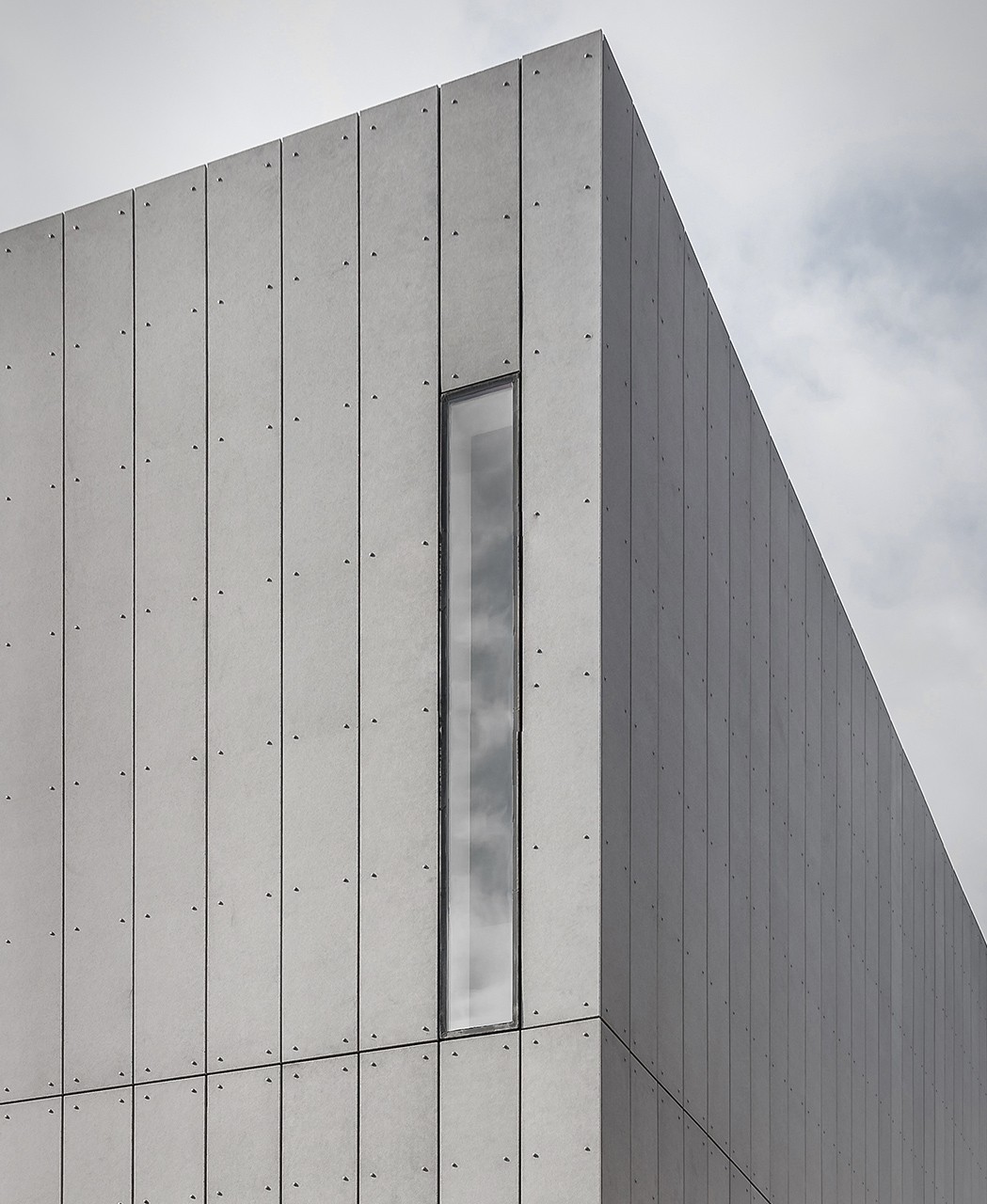Courtyard House

- Product
- concrete skin
- Area
- 700 m²
- Color
- anthracite
- Texture
- standard
- Surface
- ferro light
- Architect
- Robertson Design
- Year
- 2018
- Location
- Houston

Rough concrete facade
The residential building consists of two rectangular structures connected by a glazed corridor. The building was designed to ensure a high degree of privacy for the residents and to make efficient use of the plot of land. The architects used shades of white, grey and black, which gives the building a calm appearance. Parts of the facade were clad with concrete skin panels in anthracite. Photos: J R Woody Photography
