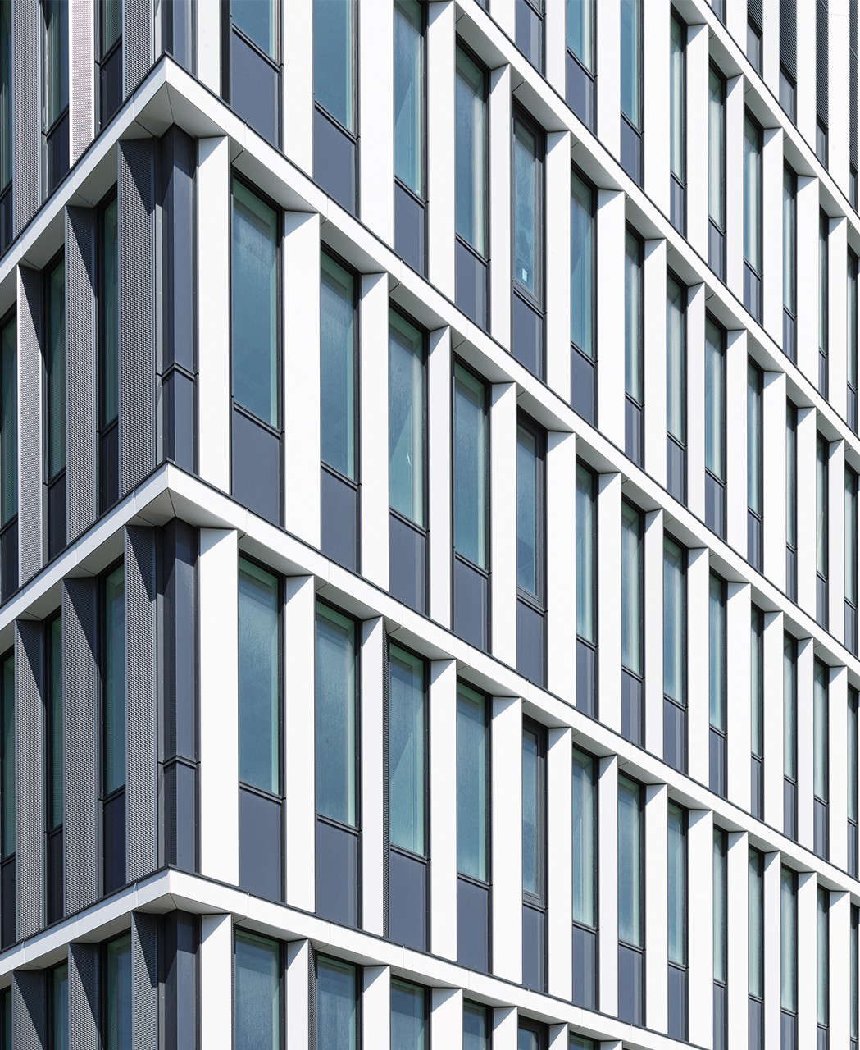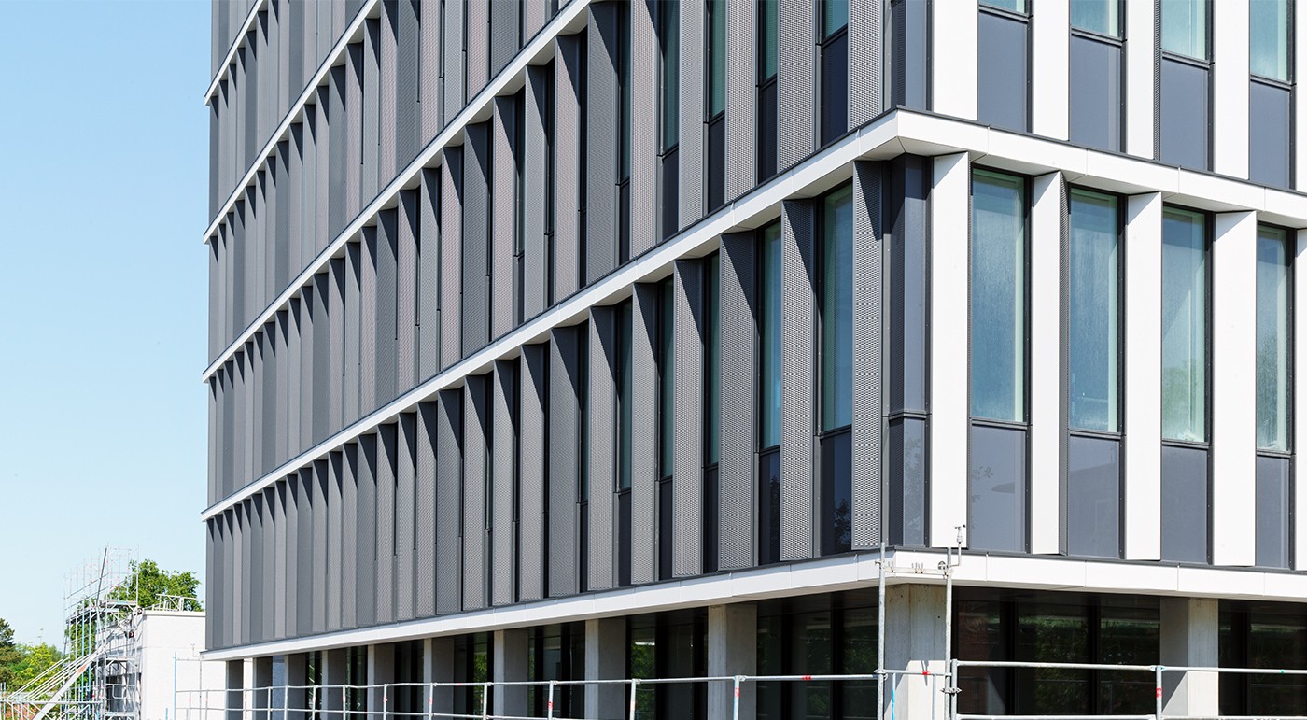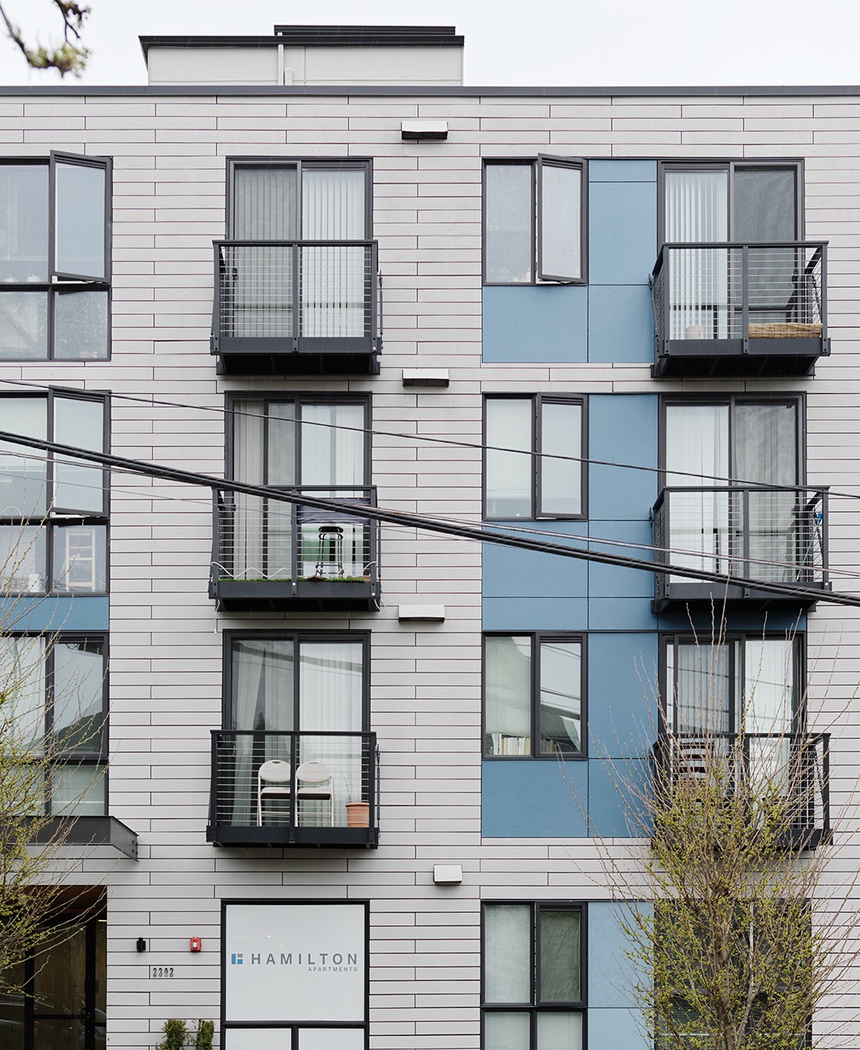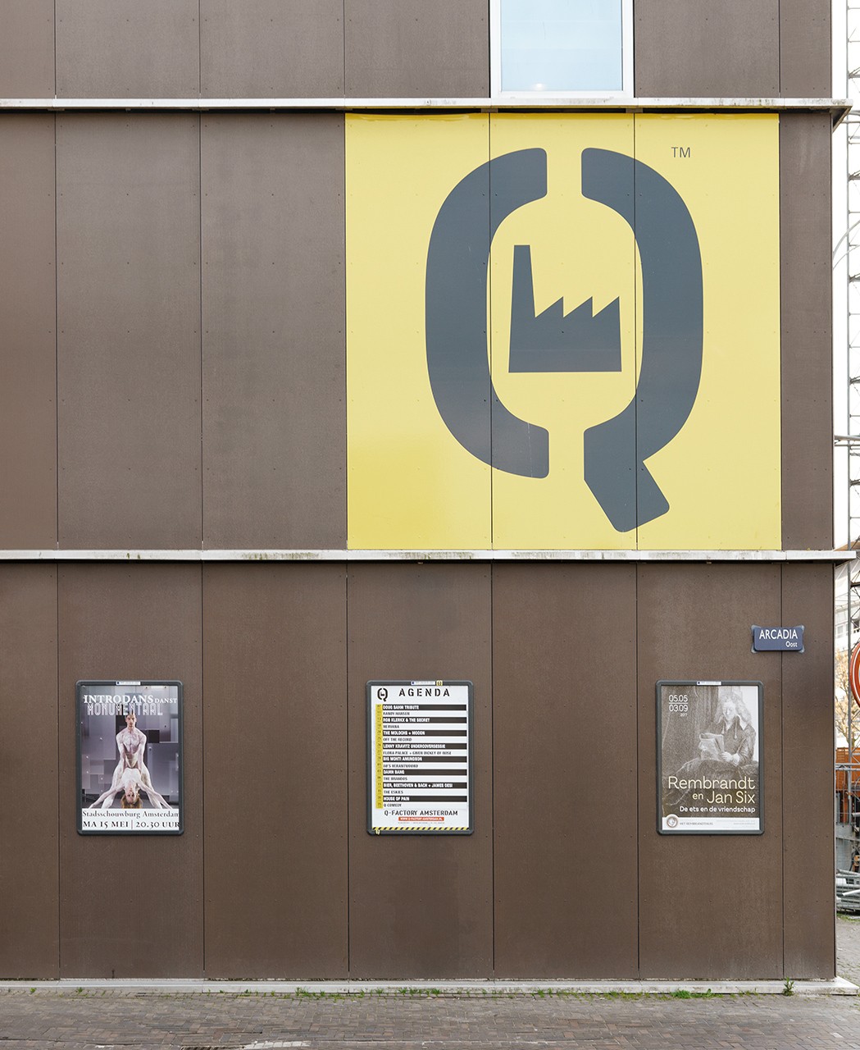Christian-Albrechts University

- Product
- concrete skin
- Area
- 1.800 m²
- Color
- polar white
- Texture
- standard
- Surface
- ferro
- Mounting
- Undercut anchor
- Architect
- Nickl & Partner Architects
- Host
- Schindler Fenster + Fassaden
- Year
- 2023
- Location
- Kiel
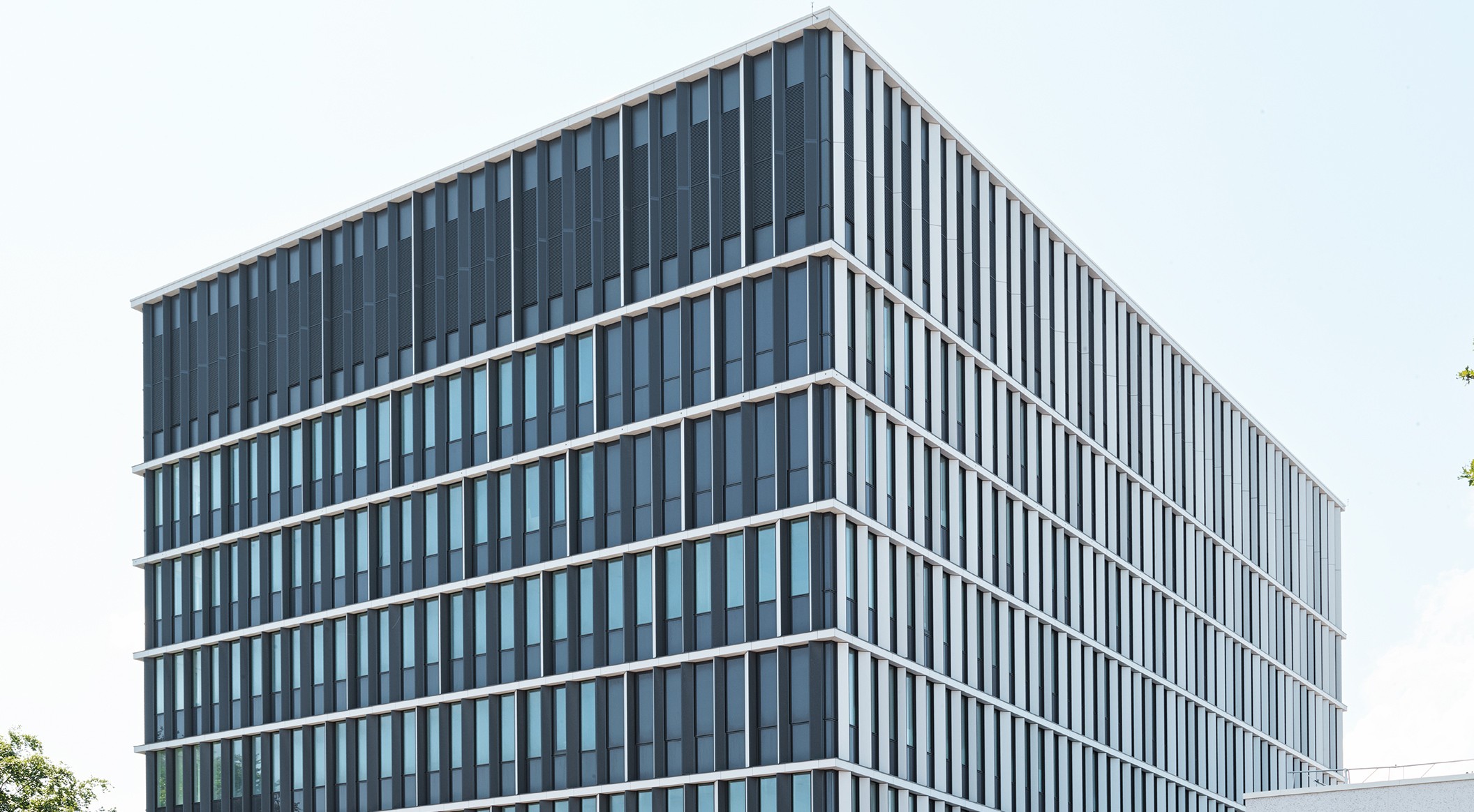
Institute of Geosciences
The urban planning objective of the new Institute was to create a distinctive and prominent structure that reflects the extensive space programme of the university and harmoniously integrates into the campus. The rectangular complex focuses on flexibility in space design, additional places for interaction and exchange as well as highly specialised and modern research and teaching areas.
Geosciences, with their focus on climate change and resource conservation, are more relevant than ever. It is therefore only logical that the new building, whose appearance is reminiscent of a polished gemstone, also contributes to climate protection. The facade made of concrete skin elements also contributes to sustainability. The 13 mm thin panels in the colour polar white are durable, robust and made from natural raw materials. Photos: Ditz Fejer
