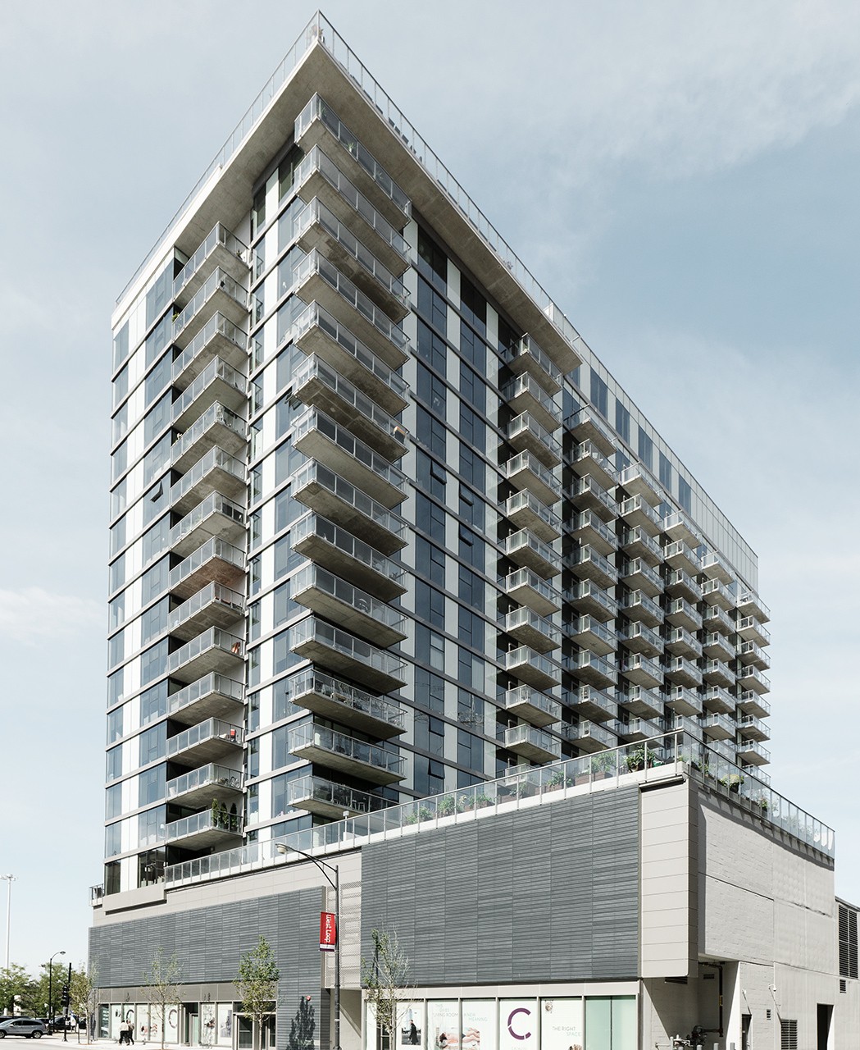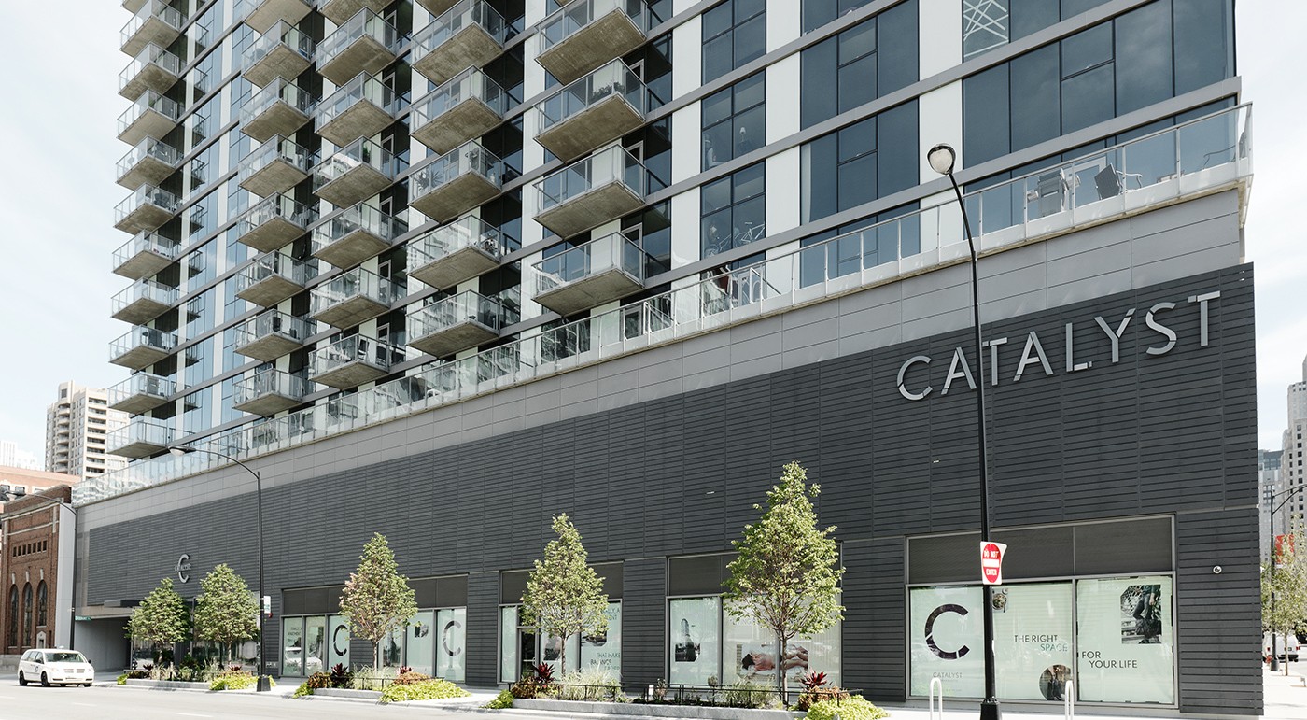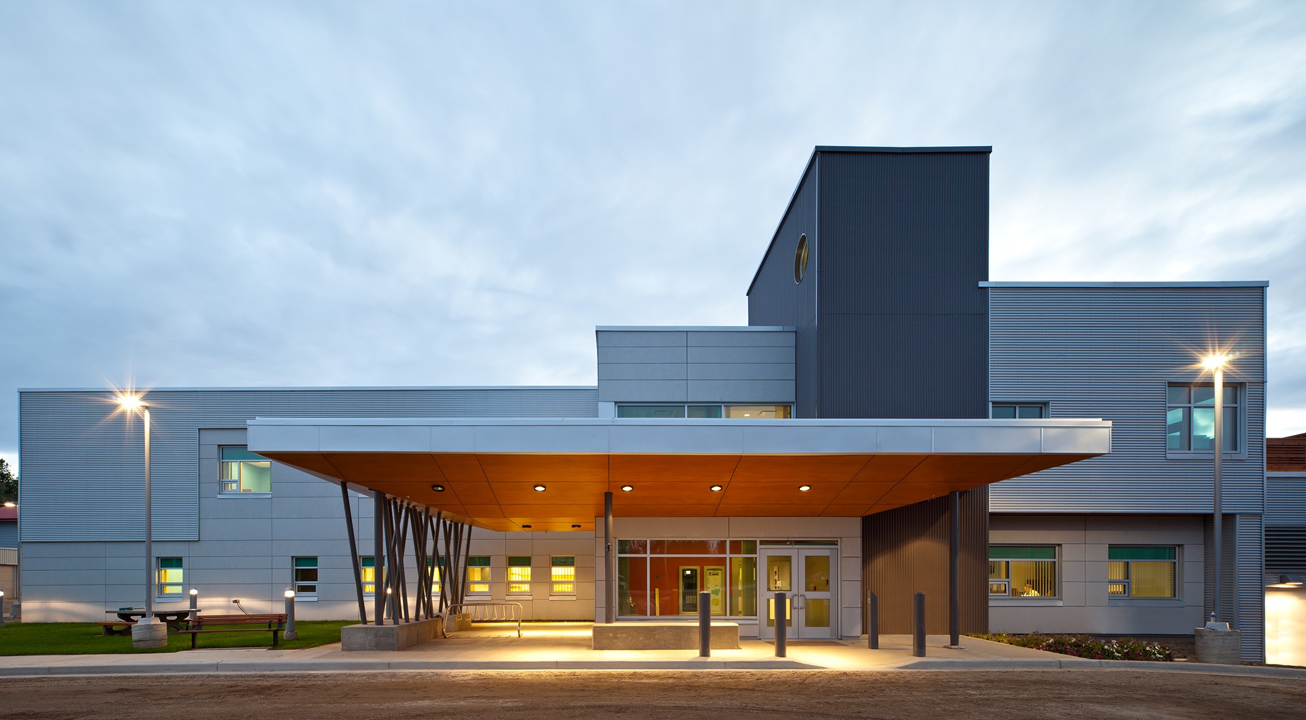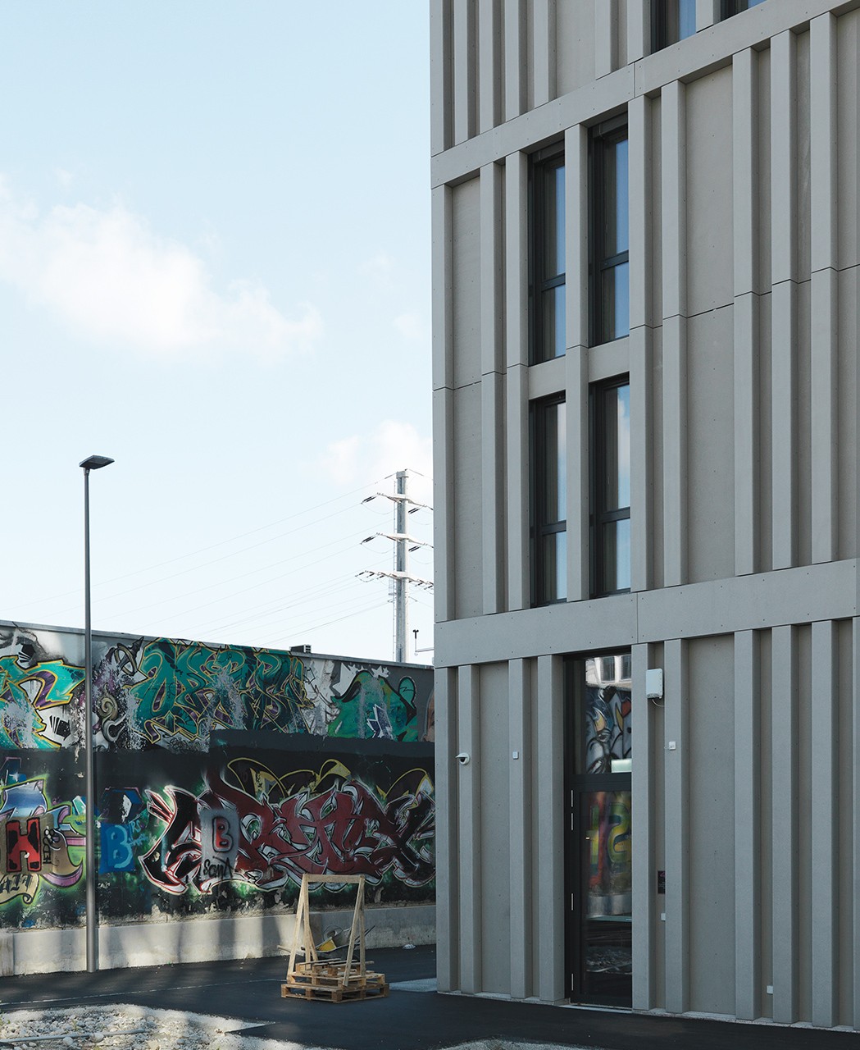Catalyst Tower
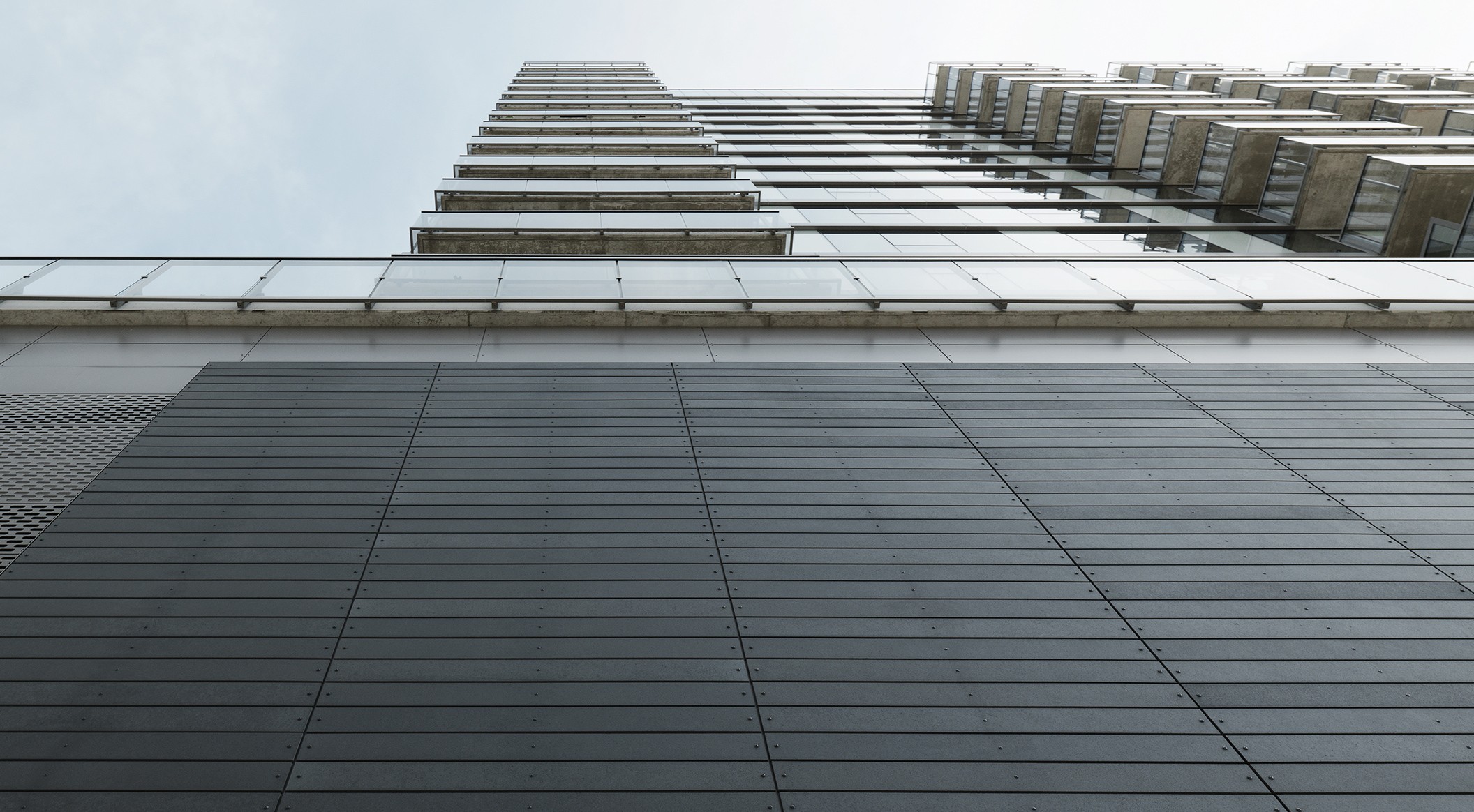
- Product
- öko skin
- Area
- 699 m²
- Color
- liquid black
- Texture
- standard
- Surface
- ferro, ferro light
- Architect
- Brininstool + Lynch Ltd.
- Year
- 2014
- Location
- Chicago
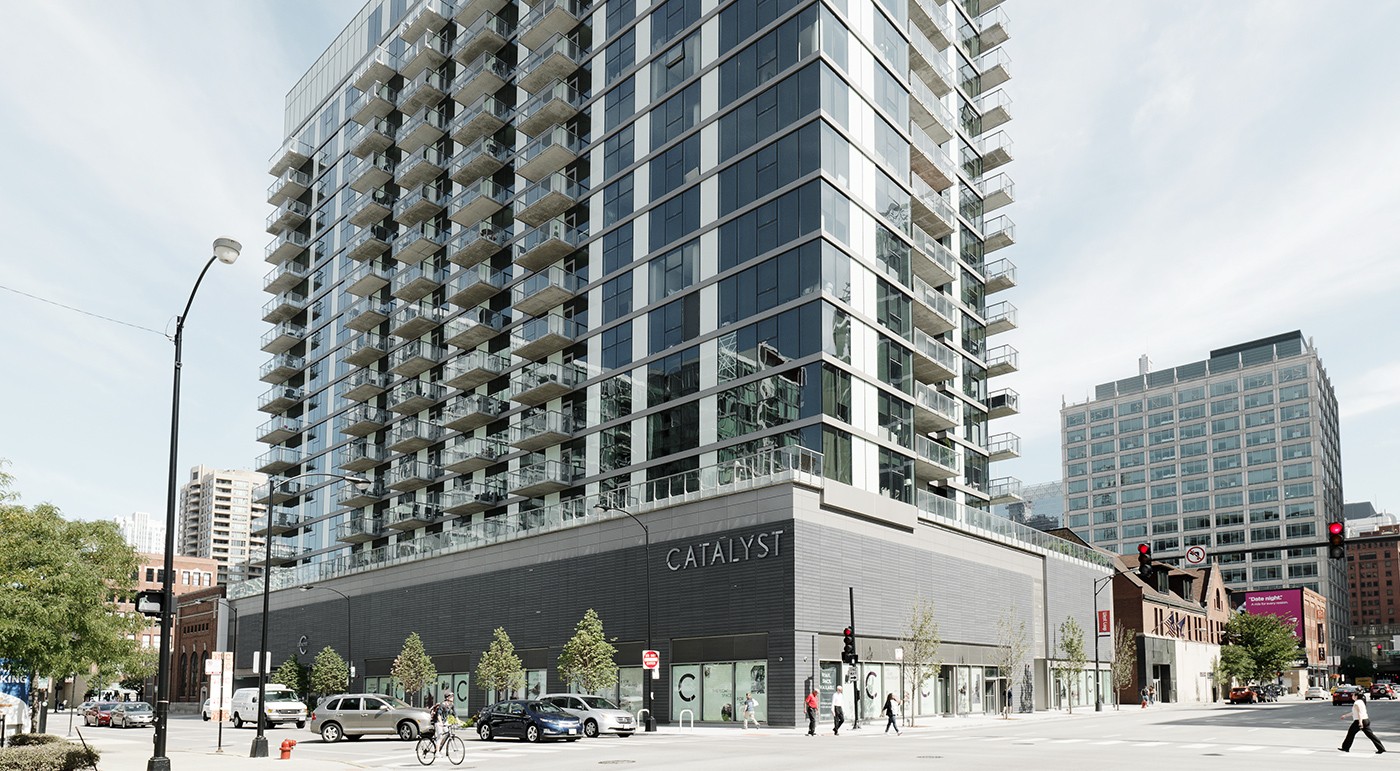
High up
The Catalyst Tower in Chicago was designed by the architects, Brininstool + Lynch Ltd. The multi-storey building houses 223 residential units and 198 parking spaces, as well as business premises on the ground floor. Photos: Ditz Fejer
