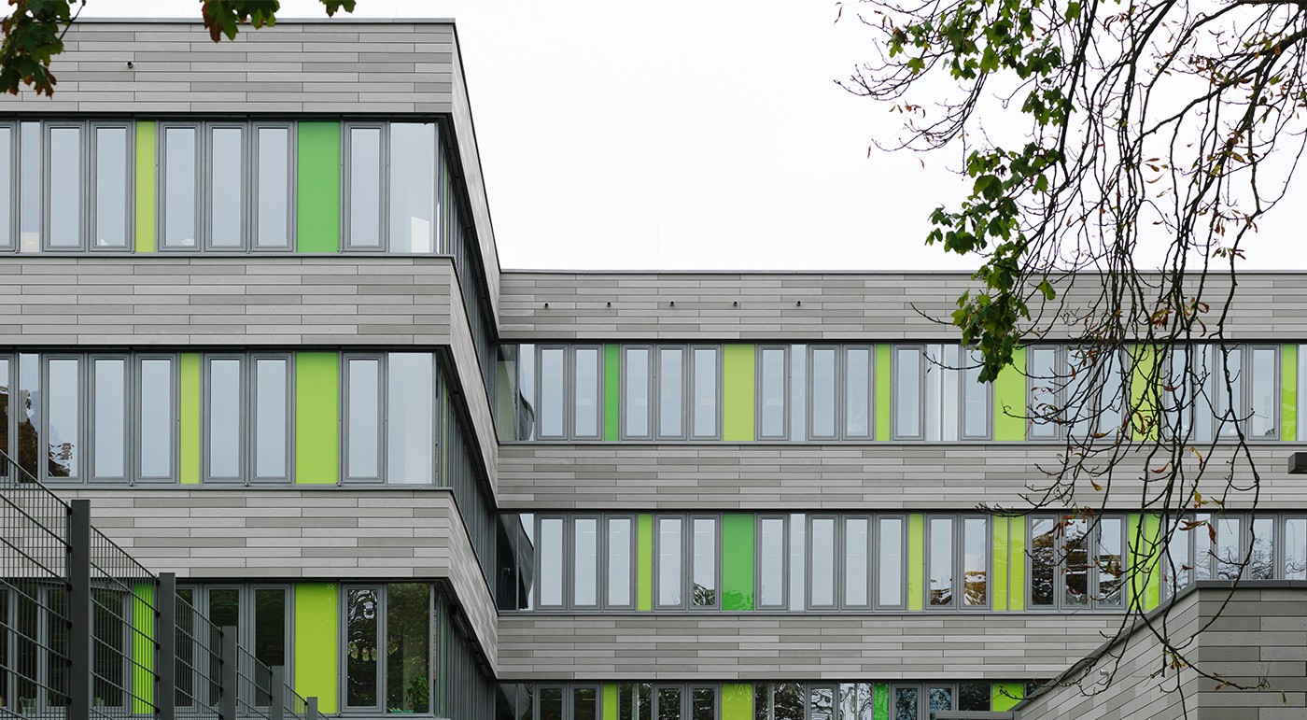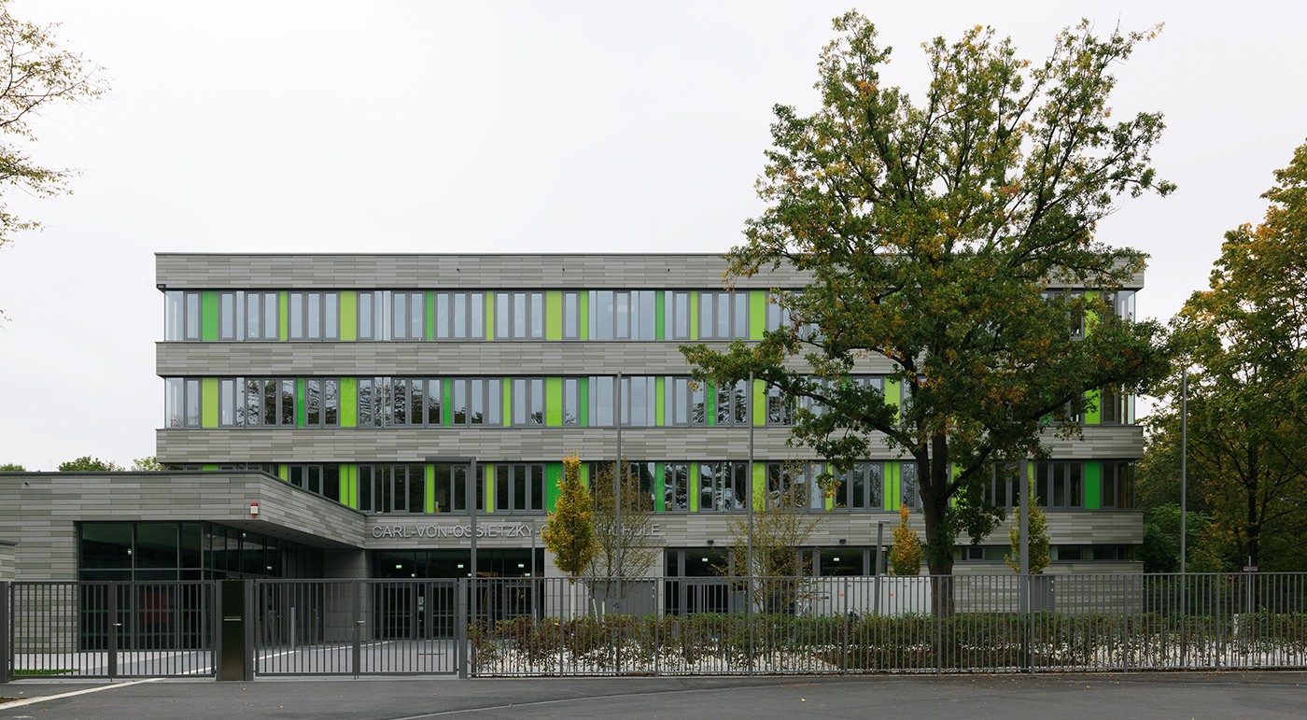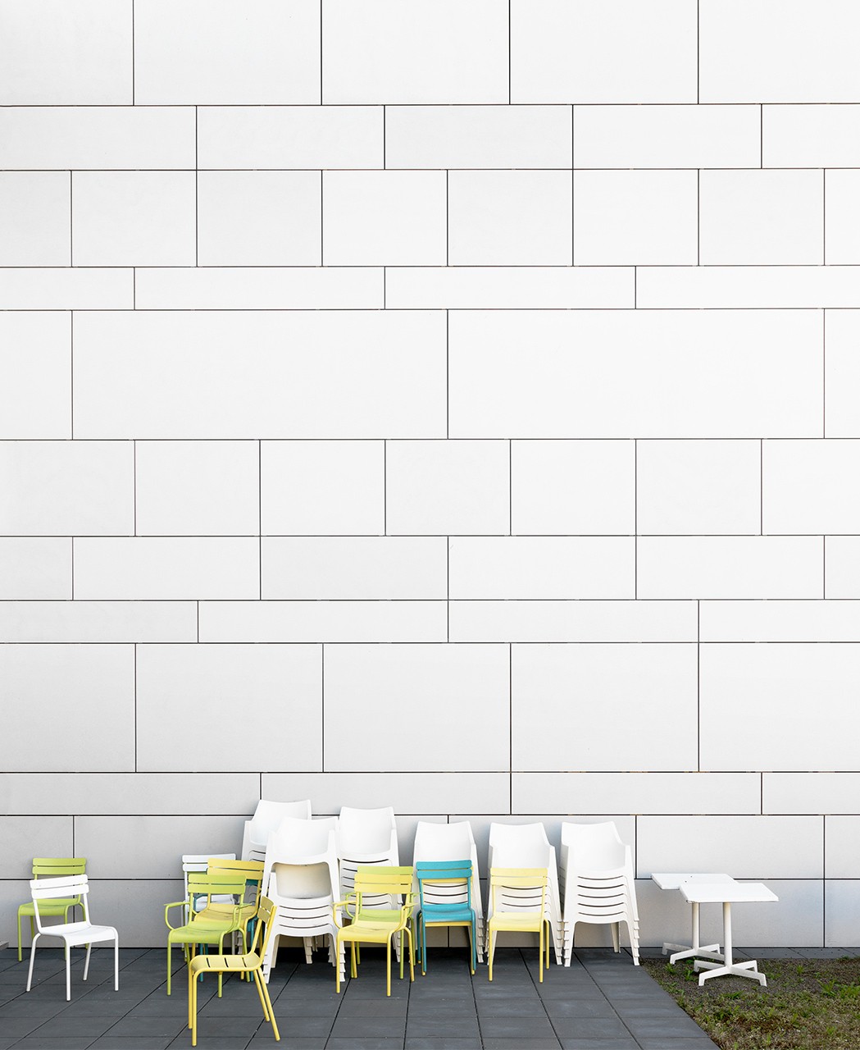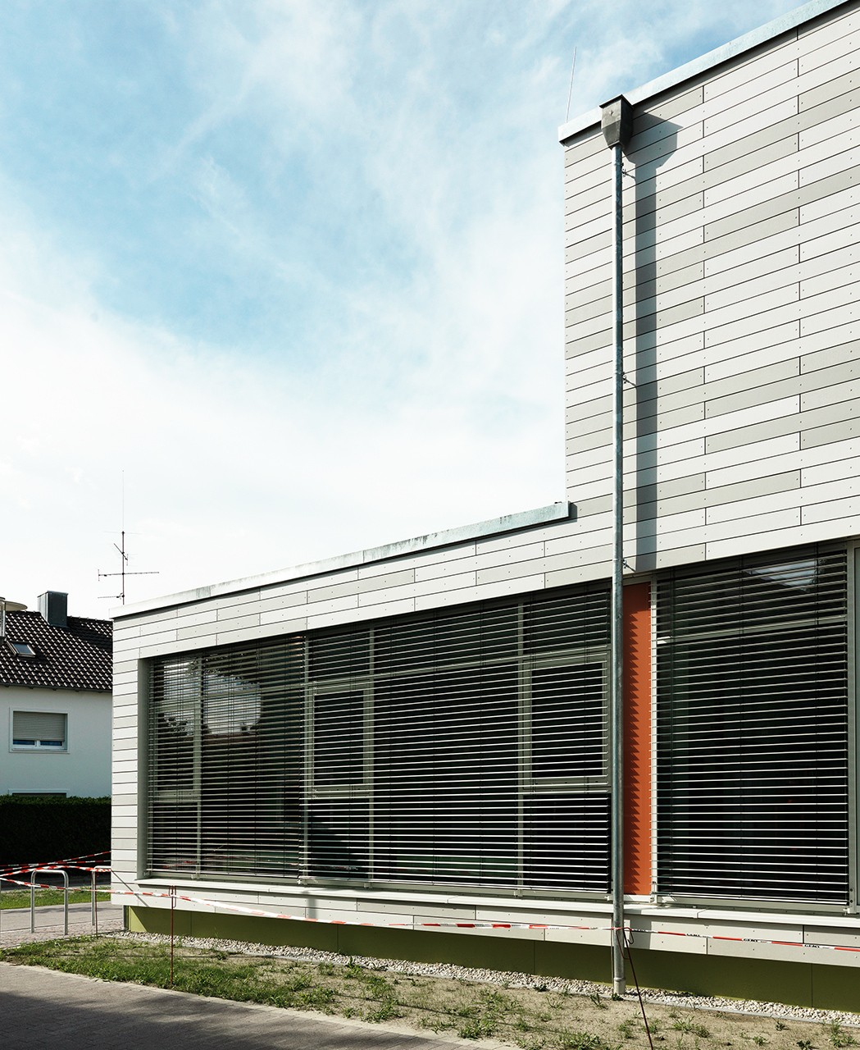Carl-von-Ossietzky comprehensive school
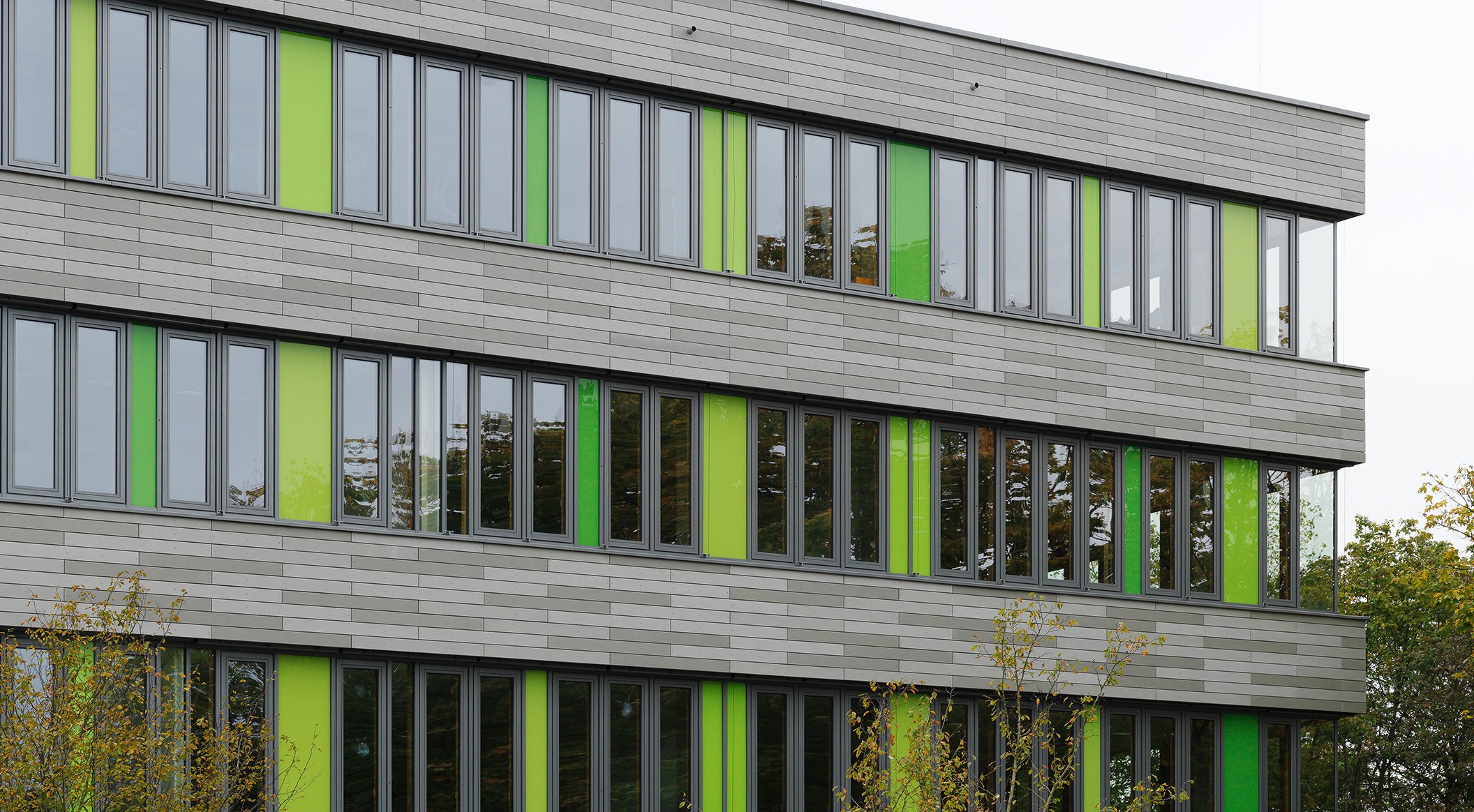
- Product
- öko skin, concrete skin
- Area
- 1.550 m²
- Color
- silvergrey
- Texture
- standard
- Surface
- ferro, ferro light, matt
- Mounting
- Rivets
- Architect
- Ackermann + Renner Architects
- Builder
- City of Cologne
- Host
- Walter Lang
- Year
- 2020
- Location
- Cologne
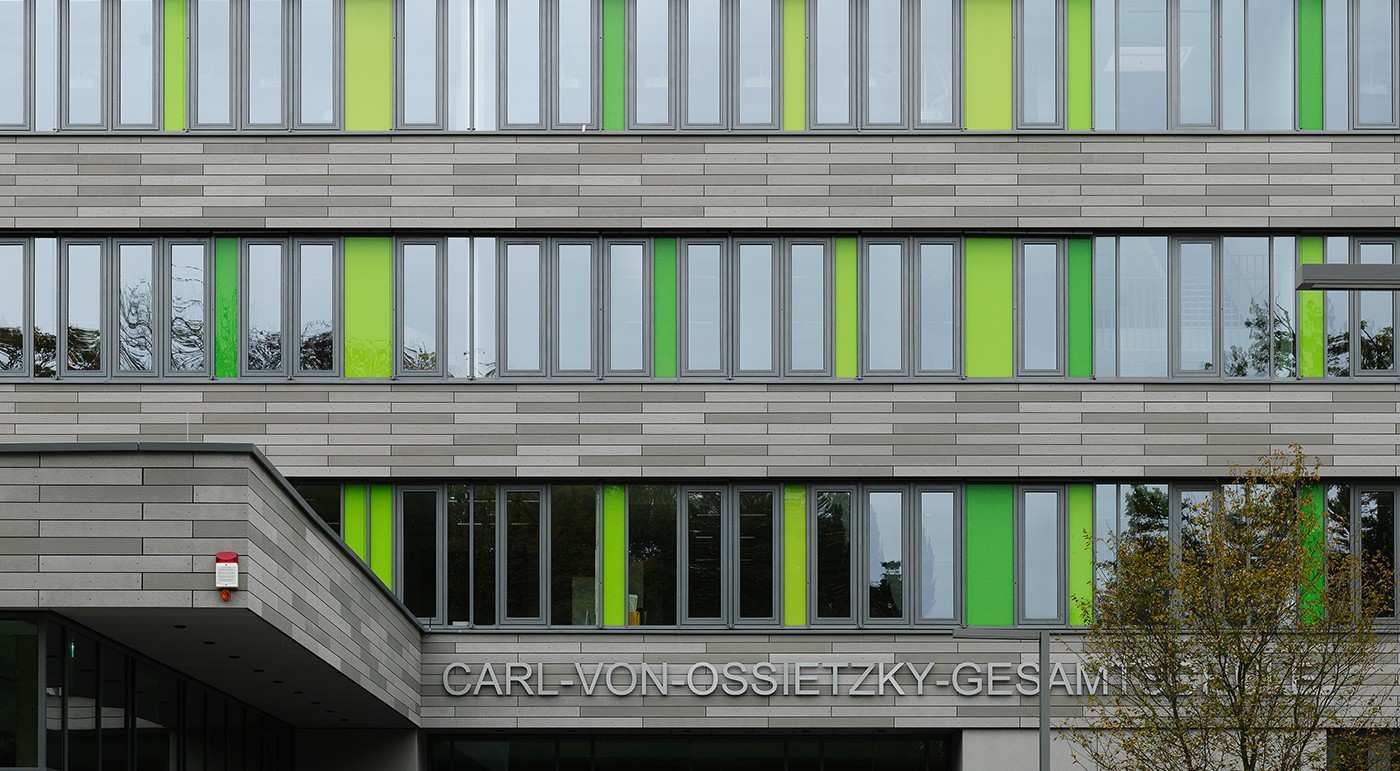
Horizontal facade bands
The new building of the Carl-von-Ossietzky comprehensive school is divided into three large cuboid structures which overlap at the corners. The complex structure interlocks with the surrounding landscape. Many trees line the school building, which is why the windows were also highlighted in different shades of green. Uniform and horizontally structured facades join the individual areas together to create a harmonious whole. The building envelope was designed as a ventilated curtain facade with slats made of glassfibre reinforced concrete in silvergrey. Three different surfaces lend the building a vibrant look.
The new building also impresses with its sustainable energy concept: energy is obtained from a groundwater heat pump and used for heating. The school gets its electricity from a photovoltaic system. The roof of the sports hall was greened. Photos: Ditz Fejer
