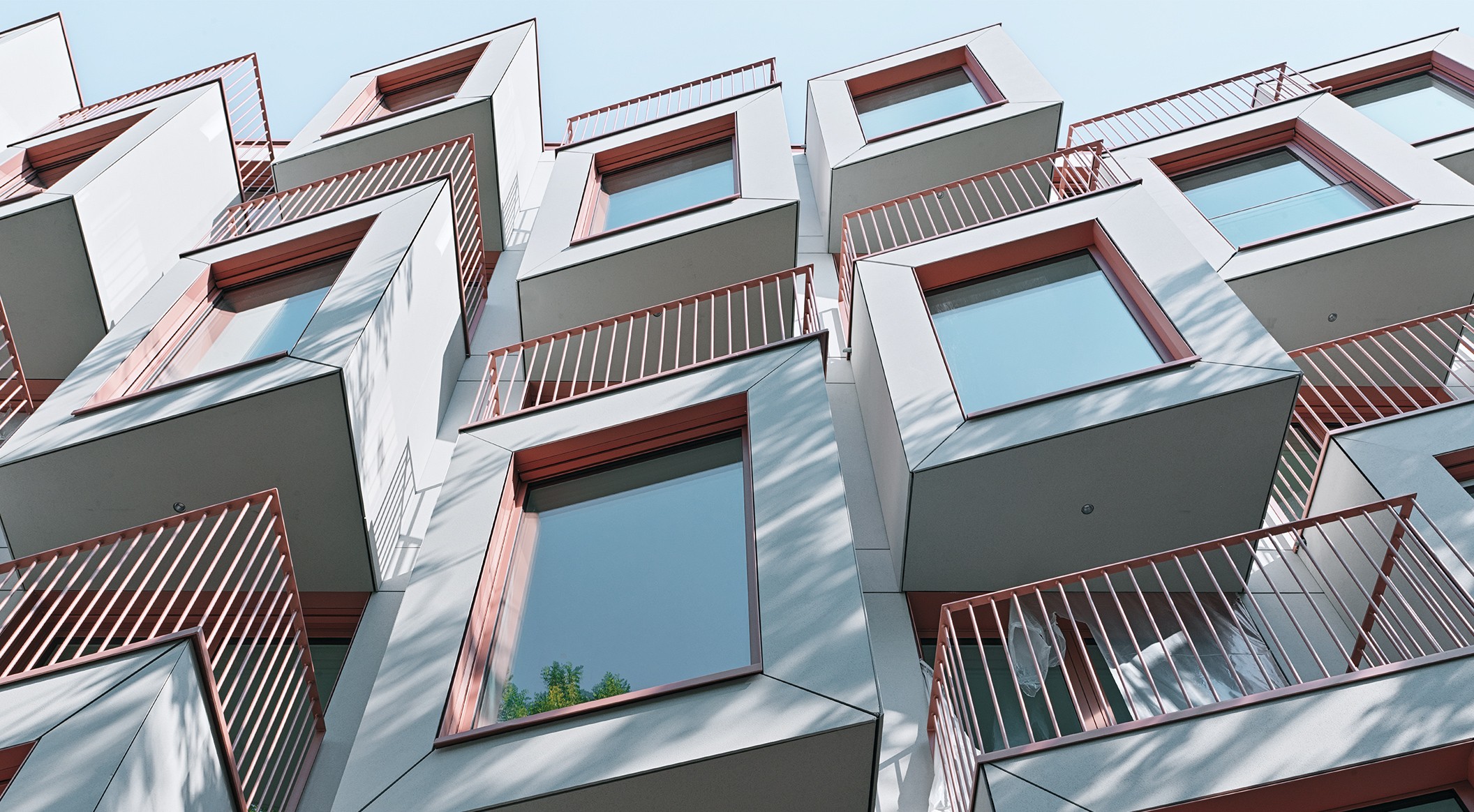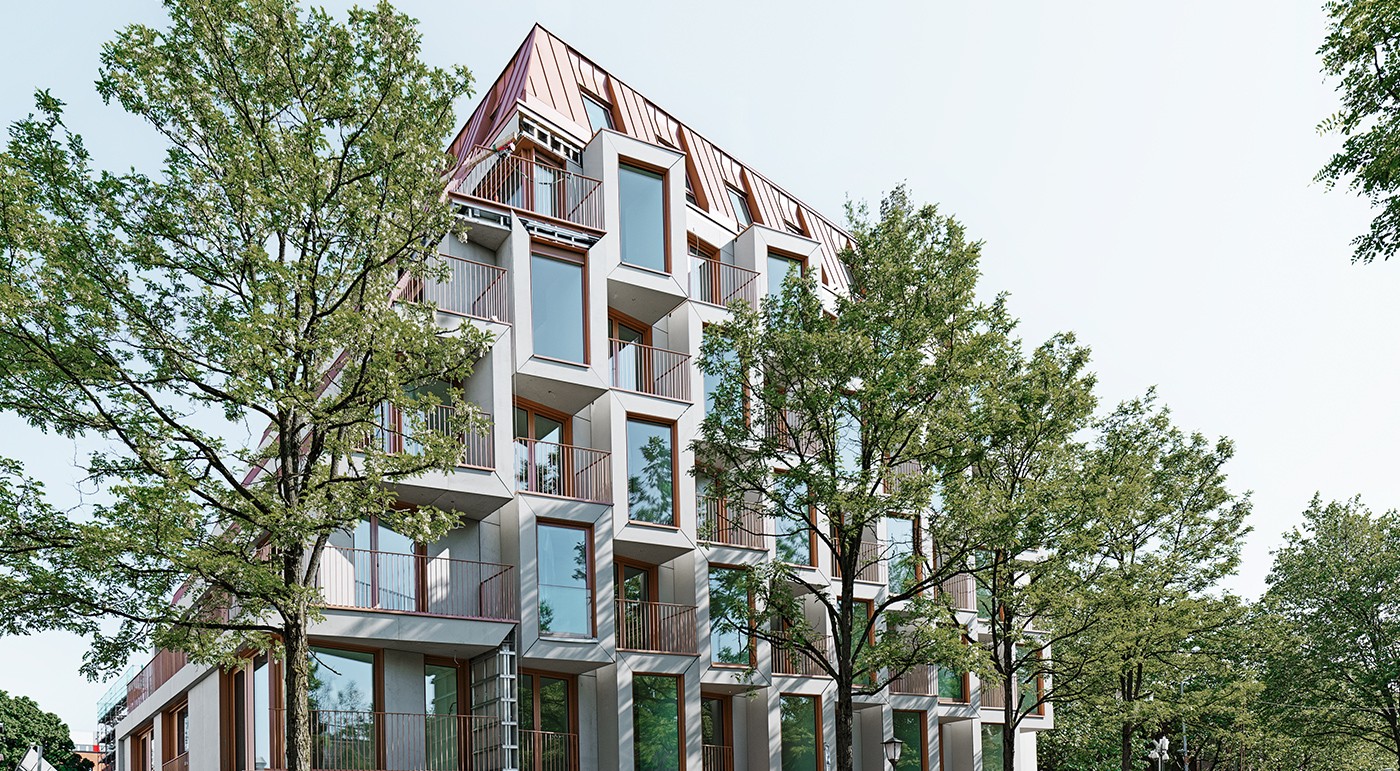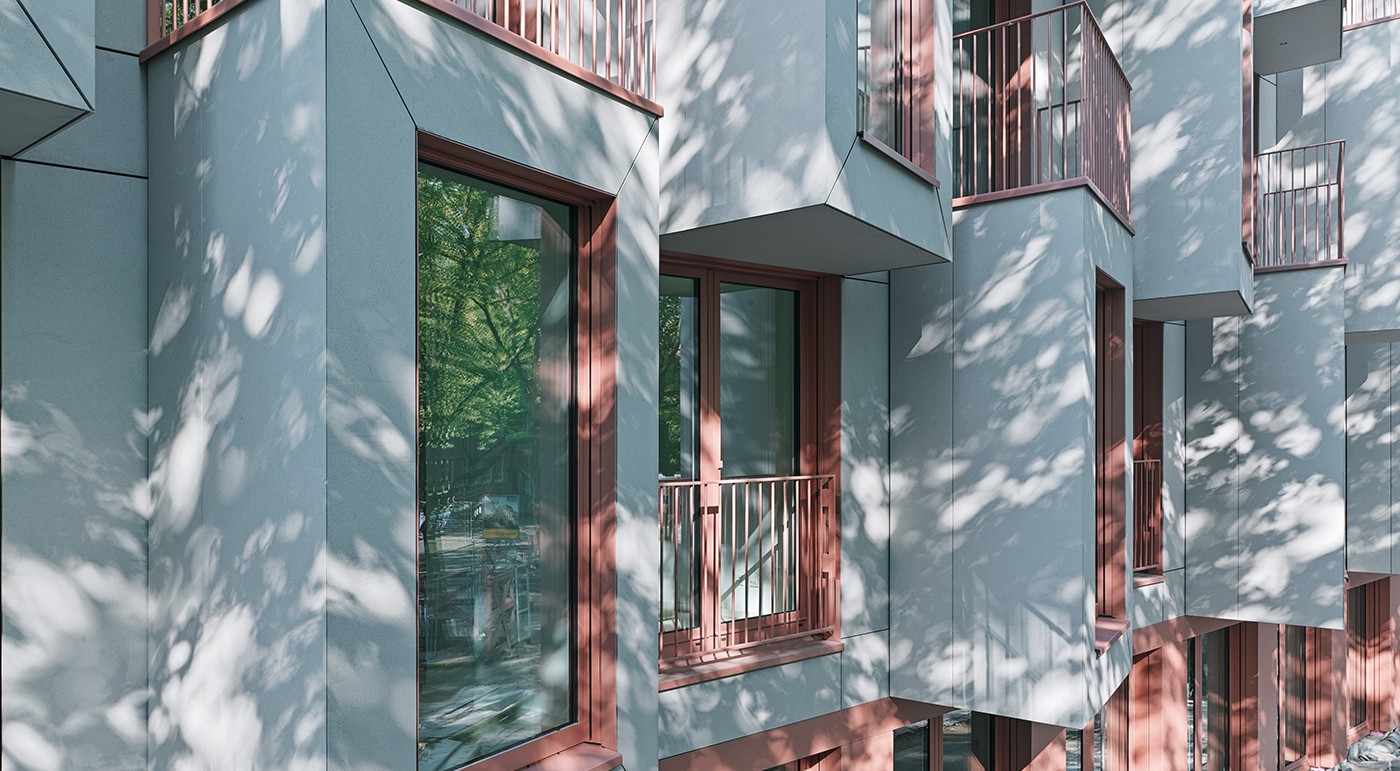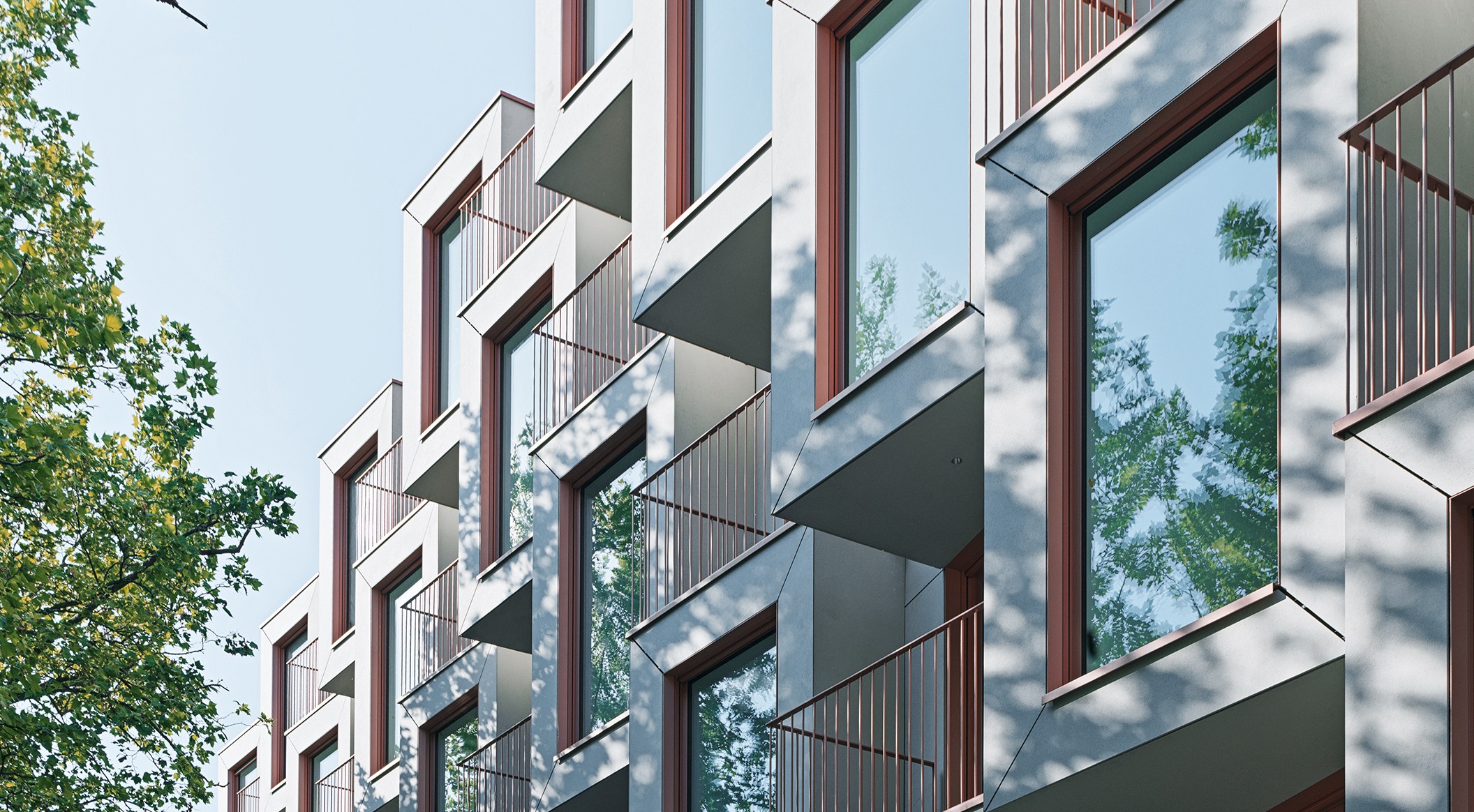A look into the future of urban living

The renowned architect Ben van Berkel from the architecture firm UNStudio has designed a pioneering residential prototype in Munich called "Van B - very urban living".
For the design of the facade he opted for large-size panels from Rieder. 2.350 sqm of concrete skin panels made of glassfibre reinforced concrete clad the dynamic building envelope with asymmetrical projections and an exciting mix of materials.
Van Berkel is known for his expertise in the field of urban architecture. Designed as a model for contemporary urban living, "Van B" is aimed at different demographic groups and family constellations. Located right next to the future "Kreativquartier", the complex impresses with highly flexible apartments, outdoor areas and communal spaces. The impressive facade represents the new paradigm of urban coexistence. The focus is on flexibility: Residents can adapt their apartments to suit their individual needs with movable furniture while also enjoying communal areas. For the architect, a modern living space should not only be adaptable, but also encourage togetherness.

Individual and forward-thinking
Flexible and, above all, developed with the future in mind: just like the concrete skin elements that are also used in this project. The concrete panels, a mere 13 mm thin, can be fully customised in terms of format, surface, texture and colour. Just as modern living space should be flexible and sustainable, Rieder's concrete facades solutions also follow the principle of "individual, straightforward and durable". Architecturally sophisticated facades with ecological and economic benefits are easy to implement thanks to an all-round service with an integrative planning approach, pre-installation in the factory, a CO2-reduced concrete matrix and low maintenance.

Material for the future

Rieder has made it its mission to reimagine and make usable the world of concrete. The often rather unwieldy concrete is delicate-looking and a great solution for the building envelope with a wide range of applications. Customisable in shape, colour, surface, texture and size, the elements allow for countless designs and open up new possibilities for planners in dealing with concrete. The building envelope comes to life through a clever combination of different materials, not just in this project in Munich. Copper-coloured metal and rough concrete skin elements prove to be an unbeatable team in the facade design of "Van B". The mix of different nuances and textures is what makes the glassfibre reinforced concrete facade product (here in the colour ivory) stand out. The asymmetric projections further enhance the appearance of the outer shell. The boundary between inside and outside blends seamlessly. "With "Van B", we implemented this concept with the numerous windows, balconies and especially the bay windows, which extend the interior space and allow the apartments to project right into the trees," says Ben van Berkel.
Economical overall solution
For Rieder, the systematisation of processes, including facade construction, is an important factor for the future of living and therefore also of building. It saves an enormous amount of time and resources. Pre-assembly in the factory independent of weather conditions and a high degree of prefabrication ensure a high standard of quality, rapid assembly on site and an efficient construction process. The prefabricated modules are simply hooked in on site and tweaked into place. This is what the future of building construction looks like: resource-saving, time-saving and sustainable for people and the environment.
