Pioneering school building architecture
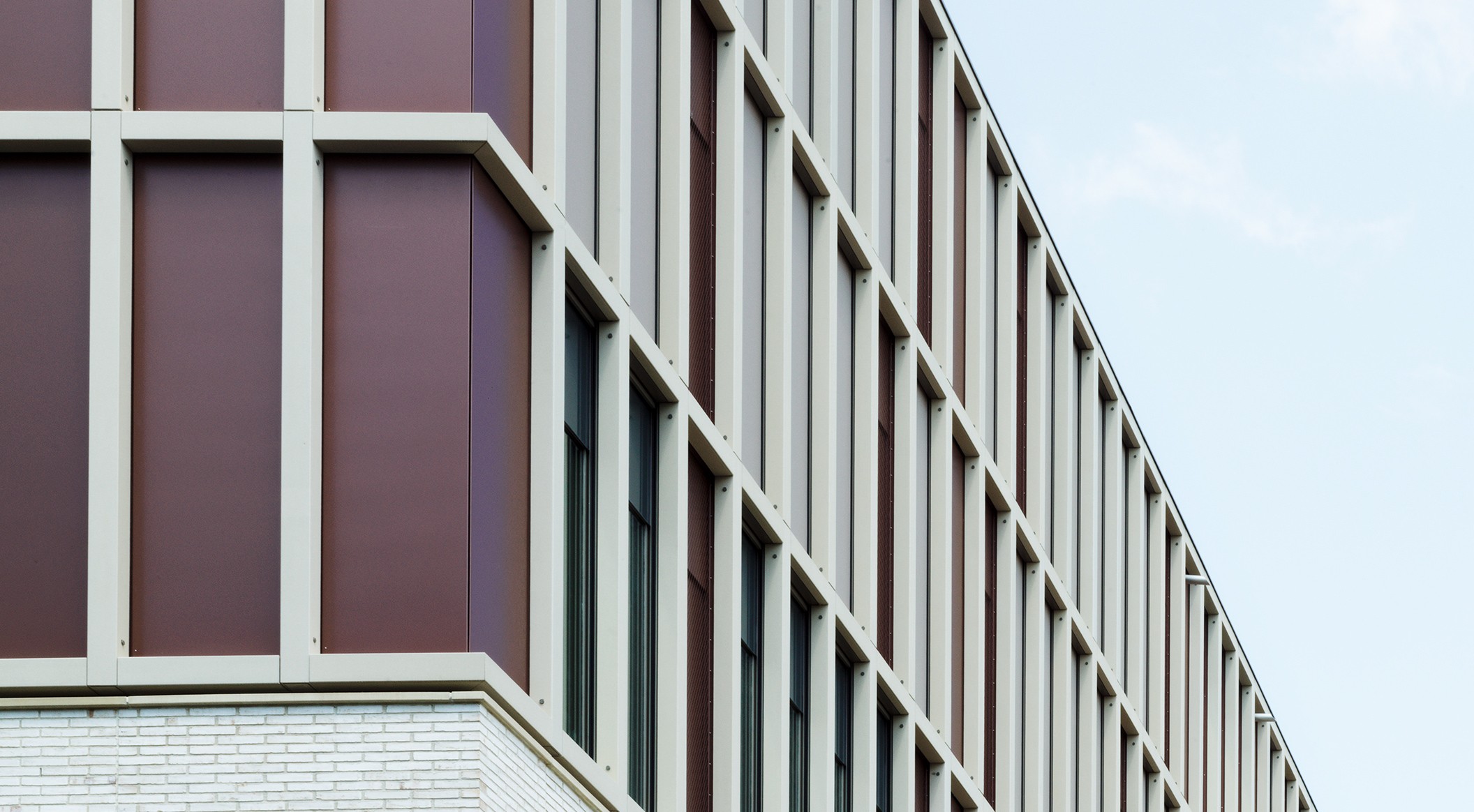
Rieder facades made of glassfibre reinforced concrete with added value
A new primary and secondary school of impressive scale was built at Steinpark Freising. The school has space for up to 1,100 students on a 17,600 sqm area that keeps pace with the latest educational standards. The dimensions of the up to five-storey high buildings are impressive. With the ingeniously designed 130-metre-long facade, the architects at Fuchs and Rudolph perfectly integrated the school ensemble into the surrounding urban landscape. While the lower part of the outer shell was clad with beige clinker bricks, formed parts from Rieder create striking highlights in the same colour scheme in the upper section. Over 3,600 sqm of formparts made of glassfibre reinforced concrete give the school complex a sophisticated look. The many technical advantages of the front-mounted elements impressed both planners and clients.
The new building am Steinpark forms the southern end of a newly emerging district. The ensemble of elementary school, secondary school and sports hall blends harmoniously into the surroundings, offering spacious green areas, schoolyards and a sports park. The use of glassfibre reinforced concrete elements from Rieder not only gives visual emphasis, it also highlights the sustainability of the building project. The facade design offers numerous advantages and is a perfect fit for a future-oriented school building concept.
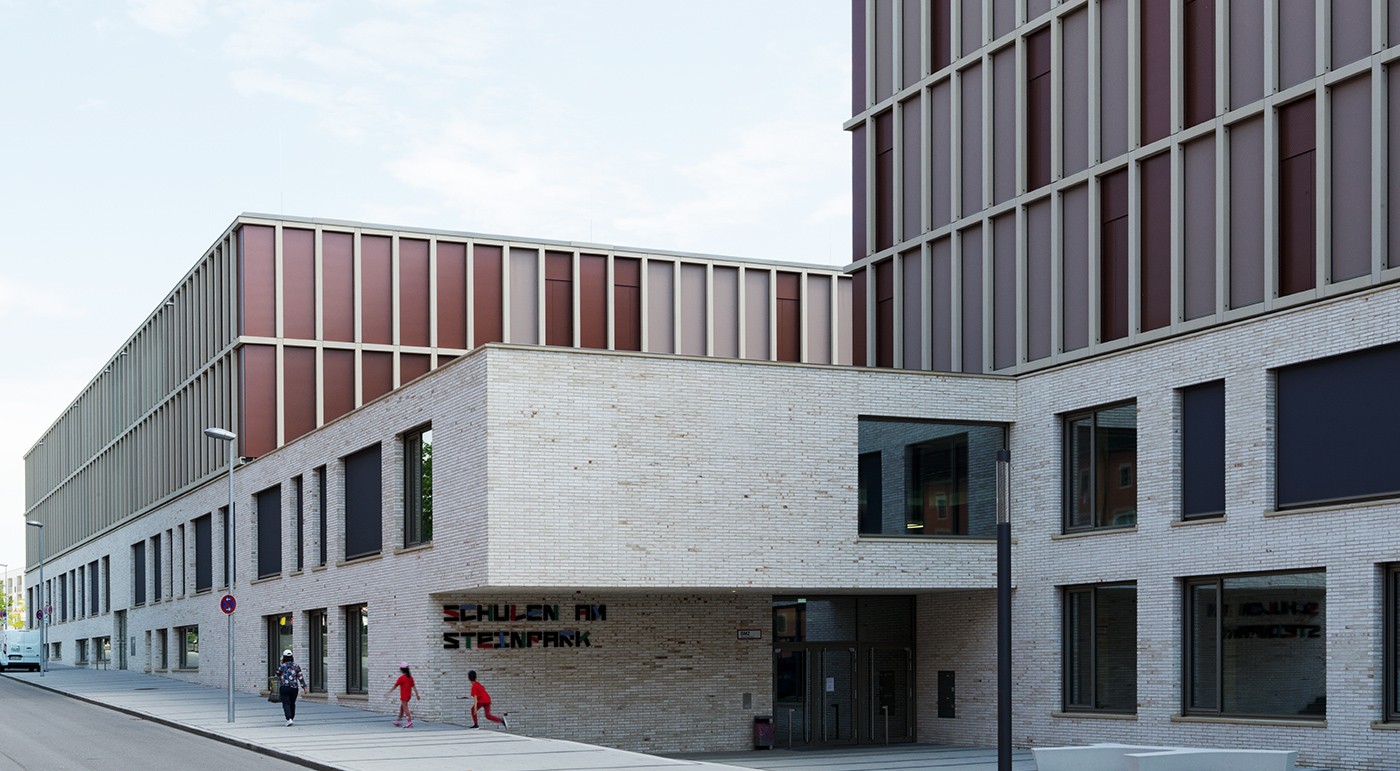
Impressive added value of formed parts made of concrete
formparts are monolithic concrete slats that offer a high degree of flexibility and numerous design options for unique building envelopes. The delicate-looking yet robust custom-made elements are assembled according to requirements and create a smooth facade appearance. "For the facade development of the upper floors of the Steinpark schools, the choice fell on formed parts made of glassfibre reinforced concrete. The element facade made of wood-aluminium features a tensioned net as fall protection. The formed parts were able to invisibly incorporate the supporting structures statically necessary for the fall protection, as the glassfibre reinforced concrete shells have a low material thickness and can be individually shaped. Moreover, the design vision of creating pilaster strips and ledges of the same depth, forming a distinctive lattice structure, was most effectively realised through formparts", says Arnd Rudolph, explaining the choice of facade cladding.
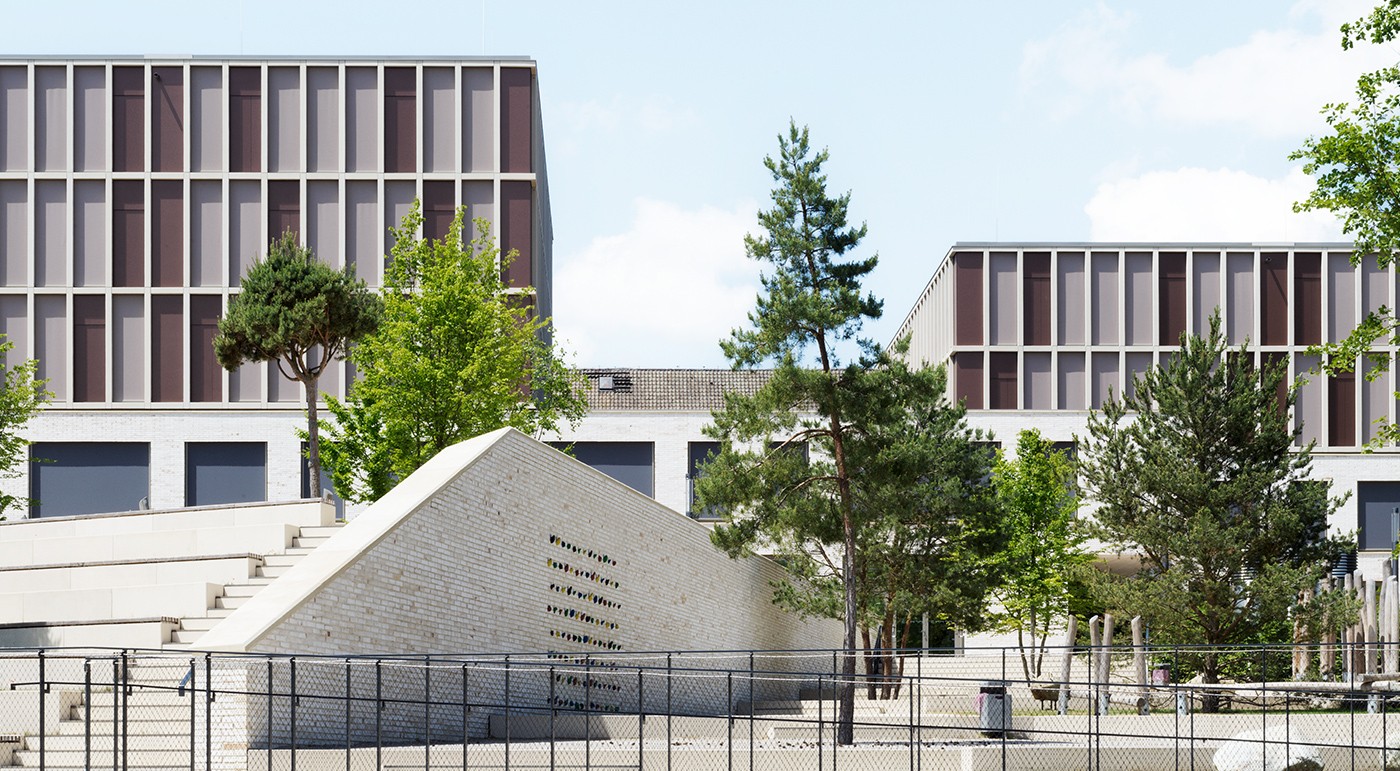
Intelligent sun protection
The use of formed elements here, as in most projects, goes far beyond mere aesthetics. These elements not only provide privacy and sun protection, they also streamline the energy efficiency of buildings. The structural sun protection prevents unwanted solar heat gain in the summer, which in turn reduces the need for energy-intensive air-conditioning. And in the winter, the formed parts utilise the solar energy to heat the building. Pupils and teachers benefit from an unobstructed view combined with effective sun protection. The moisture-resistant structure of the material and its low susceptibility to soiling eliminate the need for time-consuming maintenance work and significantly extend the lifespan of the facade. The elements are assembled precisely and efficiently thanks to pre-assembly in the factory and quality-oriented installation at the construction site.
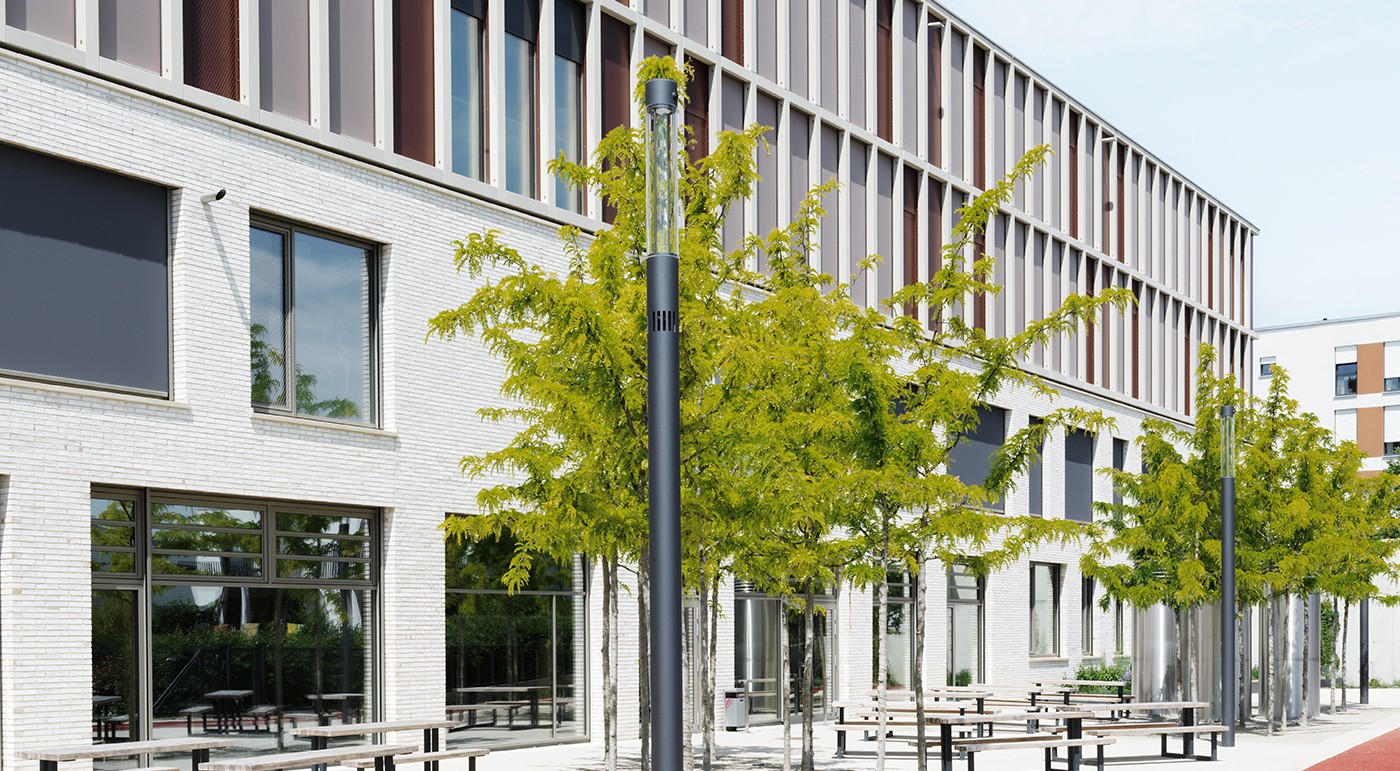
Flexible and versatile for a wide range of design options
In addition to being low-maintenance and easy to install, the material also impresses with its fire resistance and durability. The elements are proven to be durable and do not have to be stripped or painted for at least 50 years. This not only conserves resources, it also makes an important contribution to energy efficiency. On the way to climate neutrality, Rieder developed a CO2-reduced concrete matrix that opens up new ways of sustainable construction.
Another plus point is that many different available colours, surfaces, textures and shapes deliver over 28,500 design and combination options for modern, functional and aesthetically pleasing building envelopes that meet the high standards of educational buildings. In addition to the aesthetic benefits of this architecturally sophisticated facade solution, the robust glassfibre reinforced concrete elements from Rieder also have a number of technical advantages. They are lightweight and extremely durable. The elements are impact-resistant, which makes them suitable for sports grounds and school playgrounds.
Integrated solution
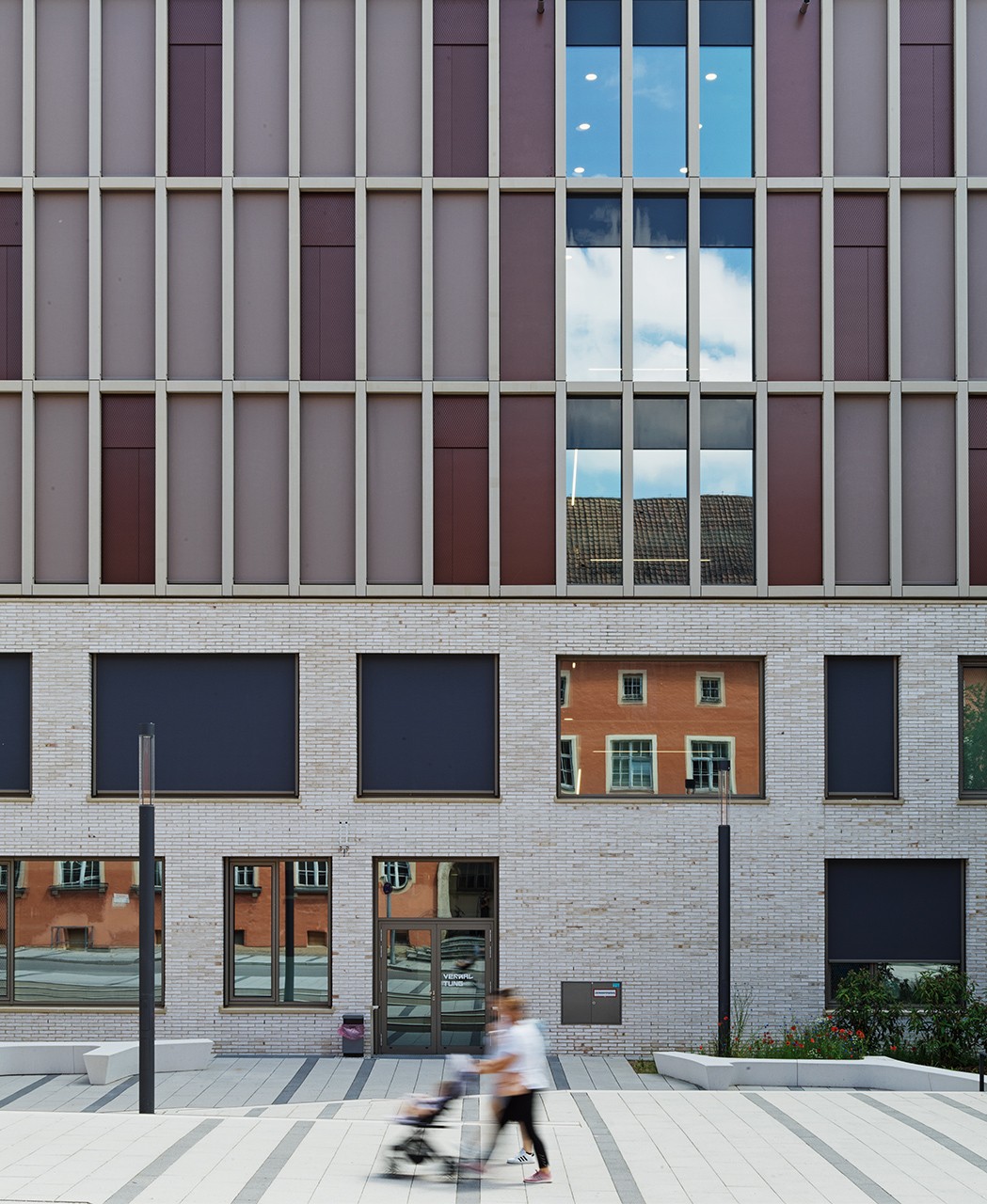
As a system supplier, Rieder offers perfectly coordinated components for an integrated solution from a single source. These innovative developments impressively illustrate the added value of concrete facades for modern school projects and underline their pioneering importance for sustainable construction in the public sector.